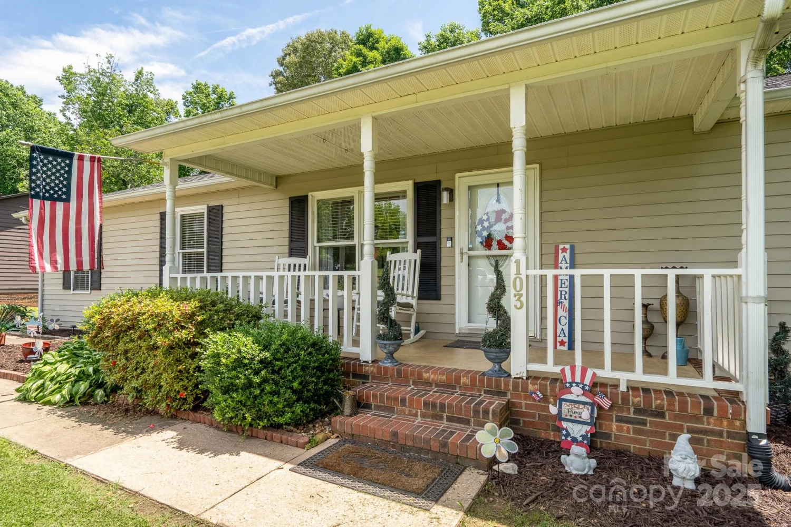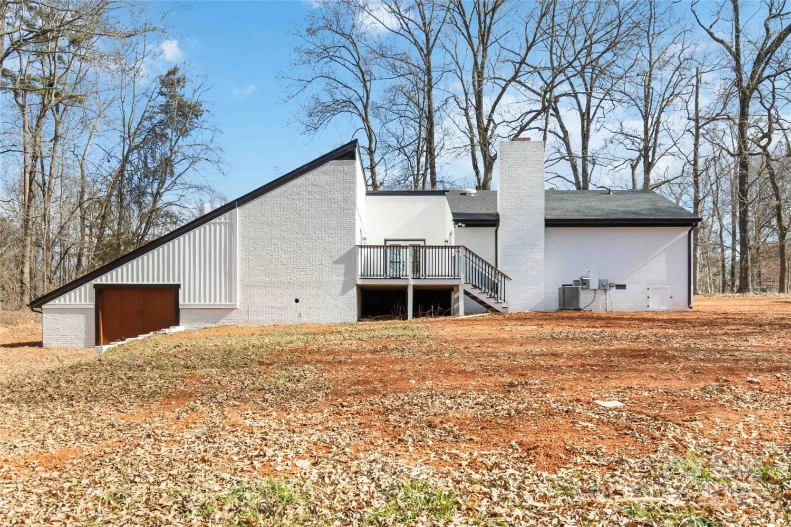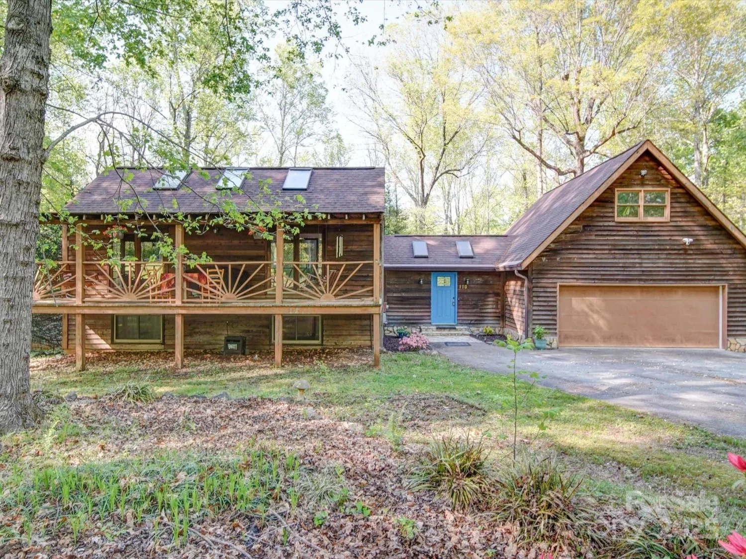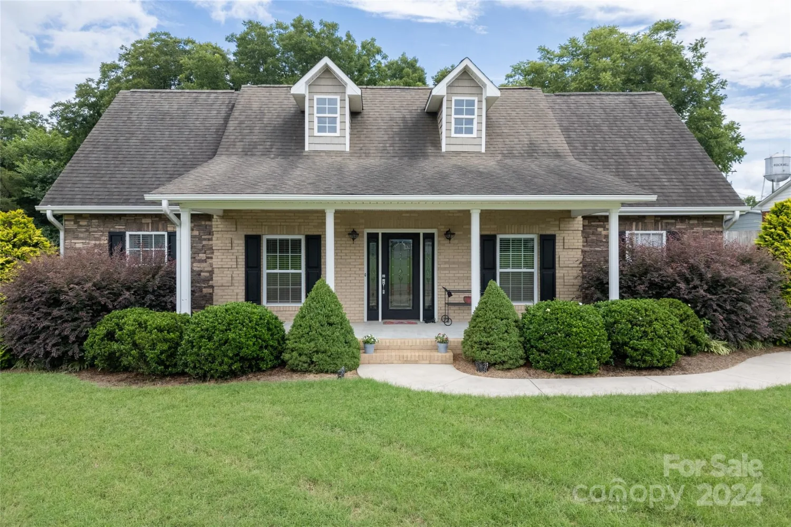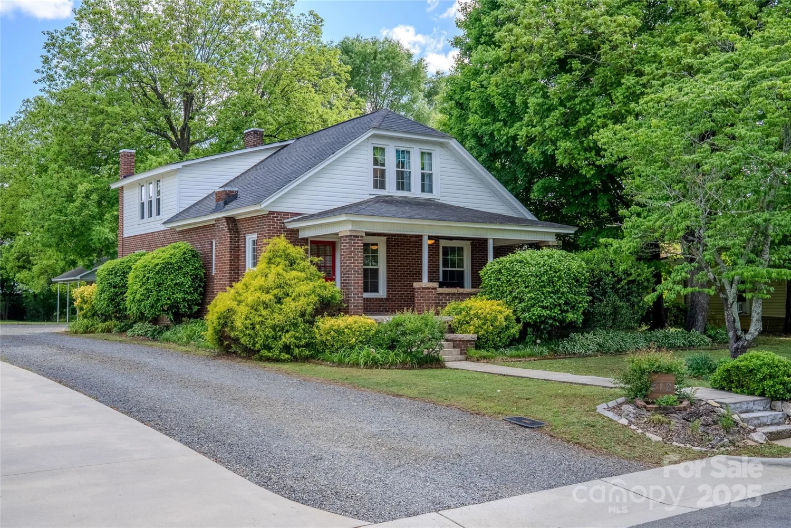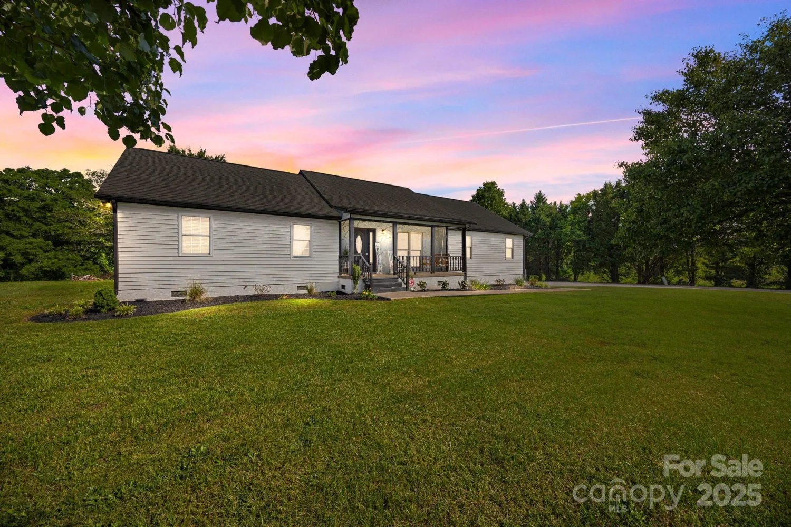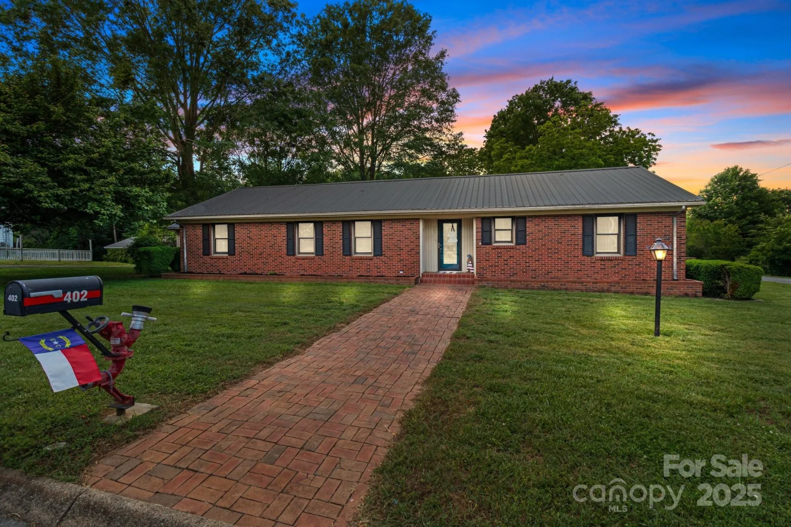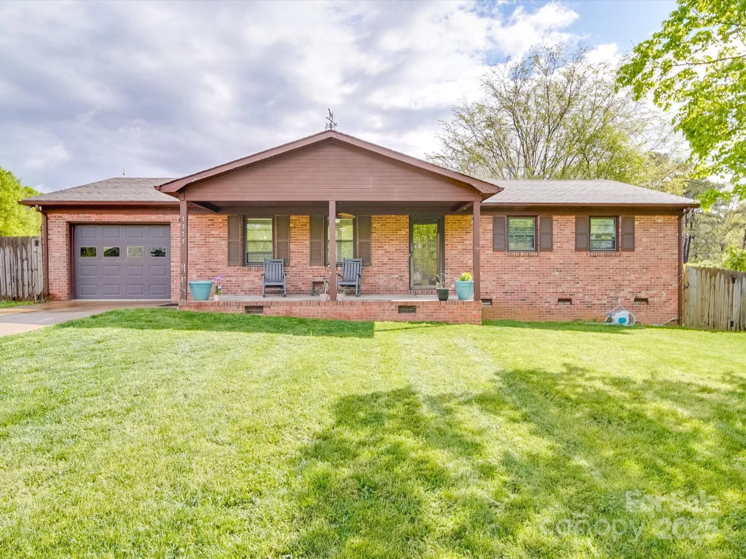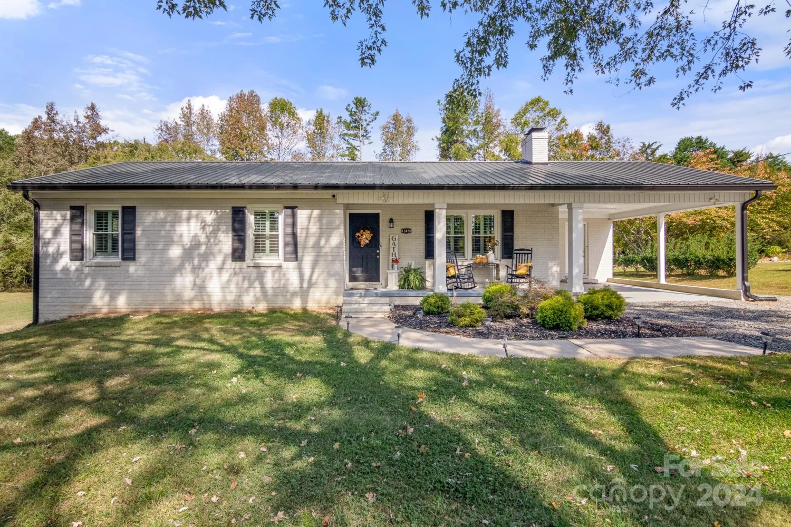145 mcbride driveRockwell, NC 28138
145 mcbride driveRockwell, NC 28138
Description
This charming 3-bedroom, 2-bathroom home offers the perfect blend of comfort and functionality with its desirable split floor plan. Nestled on a spacious 0.47-acre lot in the county, this property provides plenty of room to enjoy outdoor living. The fully fenced-in backyard is perfect for pets, entertaining, or relaxing in privacy. Inside, the open-concept living area is inviting and well-lit, seamlessly connecting to a well-equipped kitchen with ample counter space. The primary suite, separate from the other bedrooms, features a private bath and generous closet space. A standout feature of this home is the bonus room above the garage, offering endless possibilities as a fourth bedroom, home office, playroom, or media space. Outside, a large storage building provides excellent additional storage or workshop space. With no city taxes, this home is a rare find, combining rural charm with modern conveniences. Schedule your showing today!
Property Details for 145 Mcbride Drive
- Subdivision ComplexMcbride Place
- Architectural StyleTraditional
- Num Of Garage Spaces2
- Parking FeaturesDriveway, Attached Garage
- Property AttachedNo
LISTING UPDATED:
- StatusActive
- MLS #CAR4237809
- Days on Site47
- MLS TypeResidential
- Year Built2004
- CountryRowan
LISTING UPDATED:
- StatusActive
- MLS #CAR4237809
- Days on Site47
- MLS TypeResidential
- Year Built2004
- CountryRowan
Building Information for 145 Mcbride Drive
- Stories1 Story/F.R.O.G.
- Year Built2004
- Lot Size0.0000 Acres
Payment Calculator
Term
Interest
Home Price
Down Payment
The Payment Calculator is for illustrative purposes only. Read More
Property Information for 145 Mcbride Drive
Summary
Location and General Information
- Coordinates: 35.56746393,-80.44376909
School Information
- Elementary School: Ethan Shive
- Middle School: C.C. Erwin
- High School: Jesse Carson
Taxes and HOA Information
- Parcel Number: 359J093
- Tax Legal Description: L5 .47AC
Virtual Tour
Parking
- Open Parking: Yes
Interior and Exterior Features
Interior Features
- Cooling: Ceiling Fan(s), Central Air, Electric, Heat Pump
- Heating: Natural Gas
- Appliances: Dishwasher, Electric Range, Gas Water Heater
- Fireplace Features: Gas Log, Living Room
- Flooring: Carpet, Tile, Vinyl
- Levels/Stories: 1 Story/F.R.O.G.
- Foundation: Crawl Space
- Bathrooms Total Integer: 2
Exterior Features
- Construction Materials: Vinyl
- Fencing: Back Yard, Fenced
- Patio And Porch Features: Covered, Front Porch, Rear Porch
- Pool Features: None
- Road Surface Type: Concrete, Paved
- Roof Type: Shingle
- Laundry Features: Laundry Room
- Pool Private: No
Property
Utilities
- Sewer: Septic Installed
- Utilities: Electricity Connected, Natural Gas
- Water Source: Well
Property and Assessments
- Home Warranty: No
Green Features
Lot Information
- Above Grade Finished Area: 1845
- Lot Features: Level
Rental
Rent Information
- Land Lease: No
Public Records for 145 Mcbride Drive
Home Facts
- Beds3
- Baths2
- Above Grade Finished1,845 SqFt
- Stories1 Story/F.R.O.G.
- Lot Size0.0000 Acres
- StyleSingle Family Residence
- Year Built2004
- APN359J093
- CountyRowan
- ZoningRR


