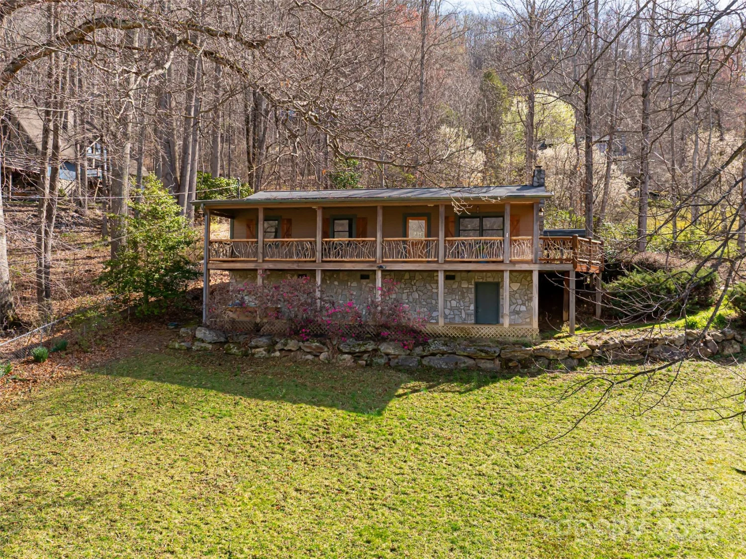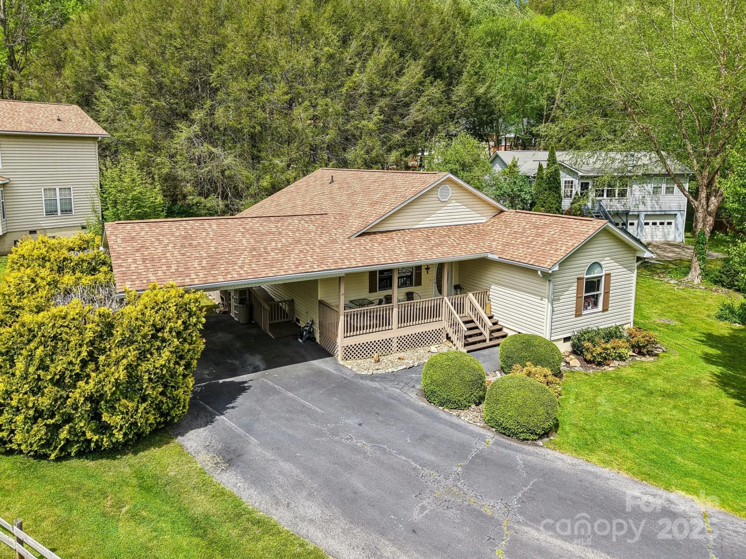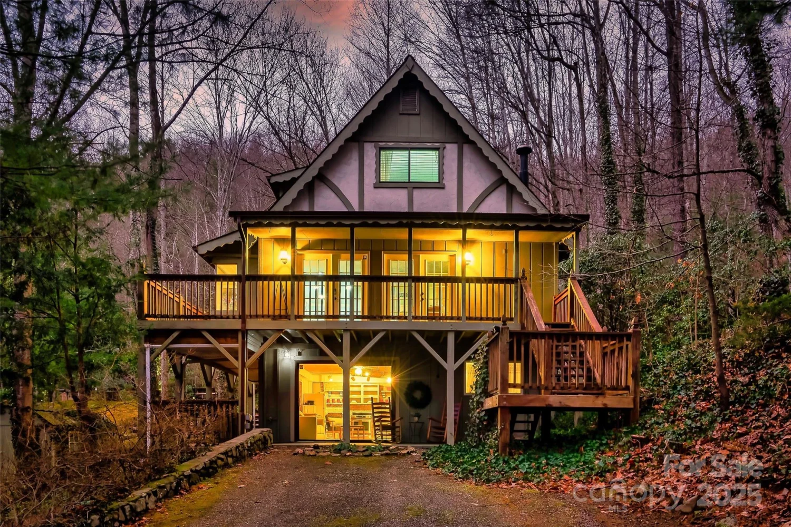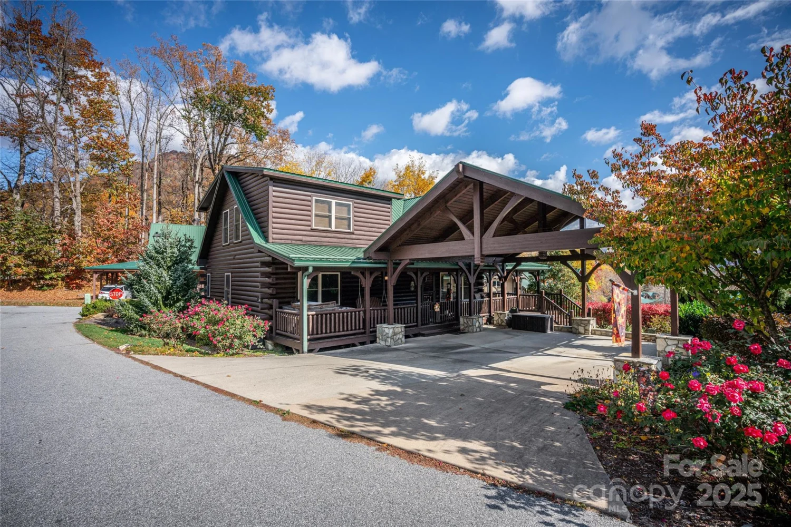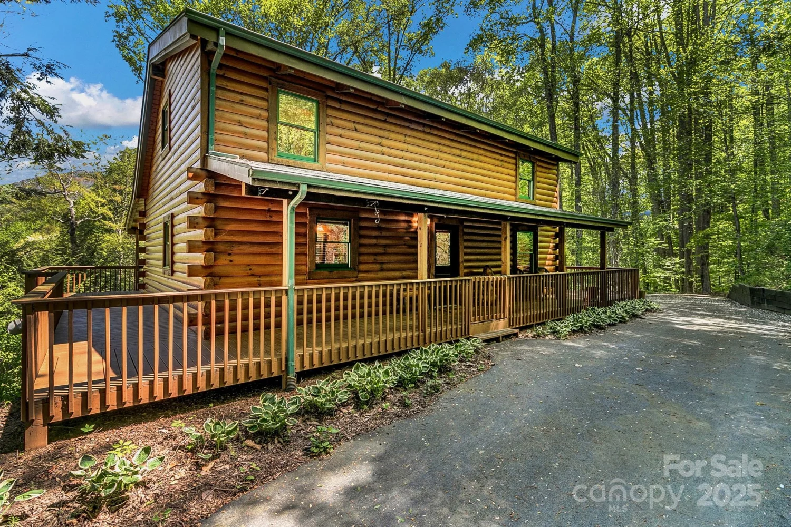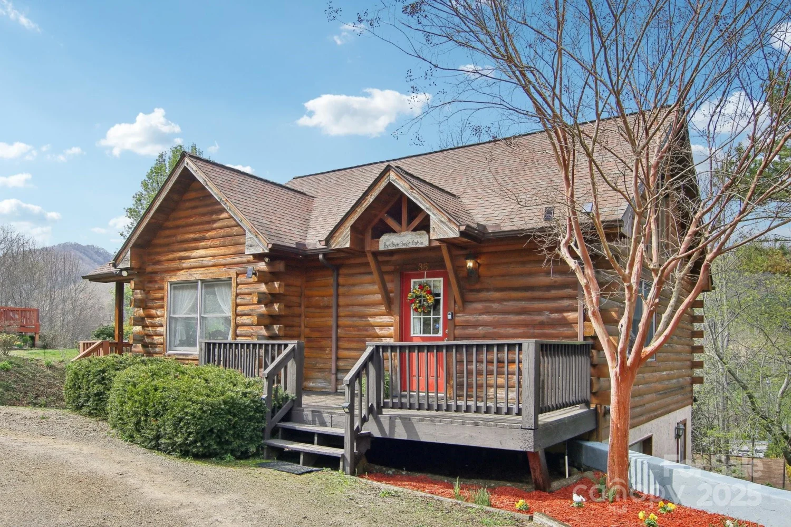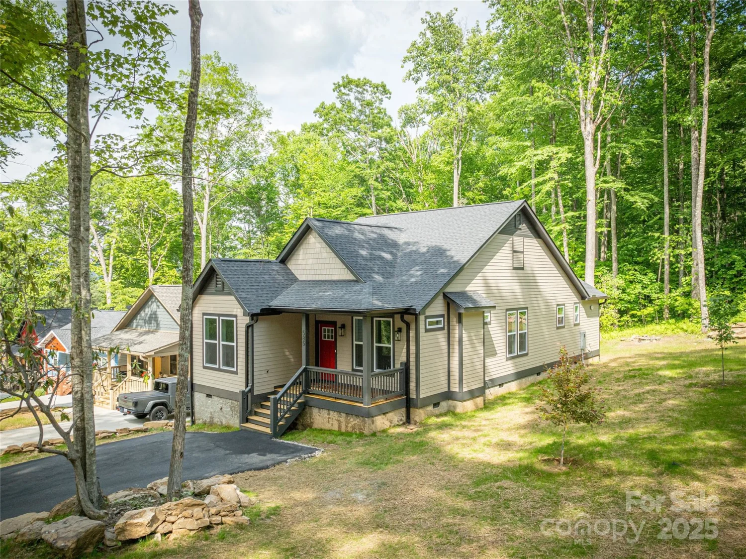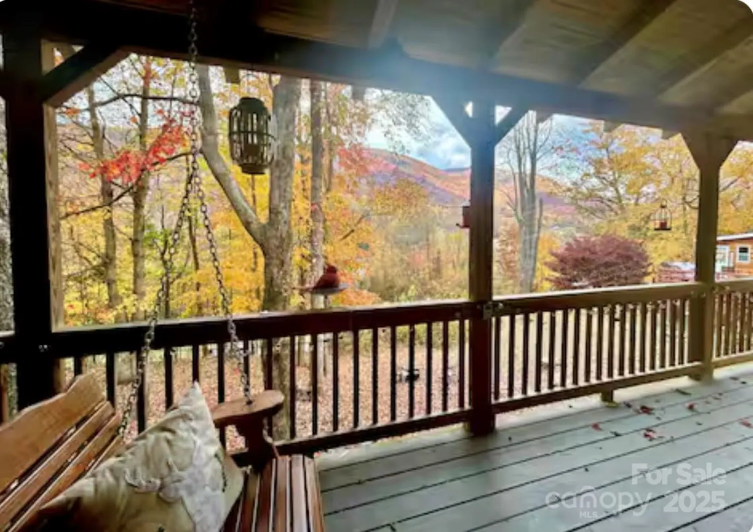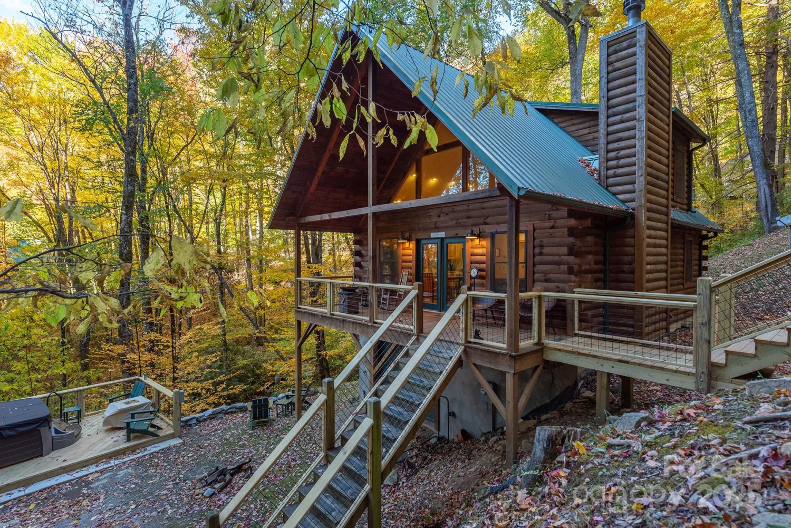129 deer creek trailMaggie Valley, NC 28751
129 deer creek trailMaggie Valley, NC 28751
Description
Wonderful opportunity to own this well-built craftsman style home in desirable Maggie Valley Country Club Estates. This beautiful mountain home is turnkey and offered fully furnished, Home has been meticulously maintained and well-loved. Layout is on 3 levels with a FULL BATH ON EACH LEVEL, offering plenty of space and privacy for the whole family. Finished basement level includes 2 bonus rooms perfect for guests and/or a home office. The main level features an open floor plan living space, large bedroom, and completely remodeled kitchen with granite countertops, and new stainless steel appliances. Main level great room has a rustic stone-surround wood burning fireplace for those chilly evenings. Upper level has another large bedroom and open loft space perfect for a movie or game room. Two covered decks offer plenty of space for relaxing, grilling, and enjoying the mountain views in all 4 seasons! This one won’t last. Schedule a showing today! **THIS IS A STR FRIENDLY COMMUNITY**
Property Details for 129 Deer Creek Trail
- Subdivision ComplexTimbercreek
- Architectural StyleArts and Crafts
- Num Of Garage Spaces1
- Parking FeaturesDriveway, Attached Garage
- Property AttachedNo
LISTING UPDATED:
- StatusClosed
- MLS #CAR4237931
- Days on Site4
- HOA Fees$100 / year
- MLS TypeResidential
- Year Built1986
- CountryHaywood
Location
Listing Courtesy of Asheville Luxury Brokers - Troy London
LISTING UPDATED:
- StatusClosed
- MLS #CAR4237931
- Days on Site4
- HOA Fees$100 / year
- MLS TypeResidential
- Year Built1986
- CountryHaywood
Building Information for 129 Deer Creek Trail
- StoriesTwo
- Year Built1986
- Lot Size0.0000 Acres
Payment Calculator
Term
Interest
Home Price
Down Payment
The Payment Calculator is for illustrative purposes only. Read More
Property Information for 129 Deer Creek Trail
Summary
Location and General Information
- Community Features: Clubhouse, Game Court, Golf, Outdoor Pool, Sidewalks, Tennis Court(s)
- Directions: Easy GPS directions will get you there.
- View: Long Range, Mountain(s), Year Round
- Coordinates: 35.532728,-83.050648
School Information
- Elementary School: Jonathan Valley
- Middle School: Waynesville
- High School: Tuscola
Taxes and HOA Information
- Parcel Number: 7697-53-1379
- Tax Legal Description: #19 TIMBERCREEK
Virtual Tour
Parking
- Open Parking: No
Interior and Exterior Features
Interior Features
- Cooling: Ceiling Fan(s), Ductless
- Heating: Baseboard, Ductless, Electric
- Appliances: Dishwasher, Dryer, Electric Water Heater, Exhaust Hood, Gas Cooktop, Microwave, Oven, Refrigerator, Refrigerator with Ice Maker, Washer, Washer/Dryer
- Basement: Bath/Stubbed, Finished, Full, Walk-Out Access
- Fireplace Features: Family Room, Wood Burning
- Flooring: Carpet, Tile, Vinyl, Wood
- Levels/Stories: Two
- Window Features: Skylight(s)
- Foundation: Basement
- Bathrooms Total Integer: 3
Exterior Features
- Construction Materials: Wood
- Patio And Porch Features: Covered, Deck
- Pool Features: None
- Road Surface Type: Asphalt, Paved
- Roof Type: Composition
- Security Features: Security System
- Laundry Features: In Basement
- Pool Private: No
Property
Utilities
- Sewer: Septic Installed
- Utilities: Cable Available, Cable Connected, Electricity Connected, Propane
- Water Source: Public
Property and Assessments
- Home Warranty: No
Green Features
Lot Information
- Above Grade Finished Area: 1456
- Lot Features: Wooded
Rental
Rent Information
- Land Lease: No
Public Records for 129 Deer Creek Trail
Home Facts
- Beds2
- Baths3
- Above Grade Finished1,456 SqFt
- Below Grade Finished557 SqFt
- StoriesTwo
- Lot Size0.0000 Acres
- StyleSingle Family Residence
- Year Built1986
- APN7697-53-1379
- CountyHaywood
- ZoningRES


