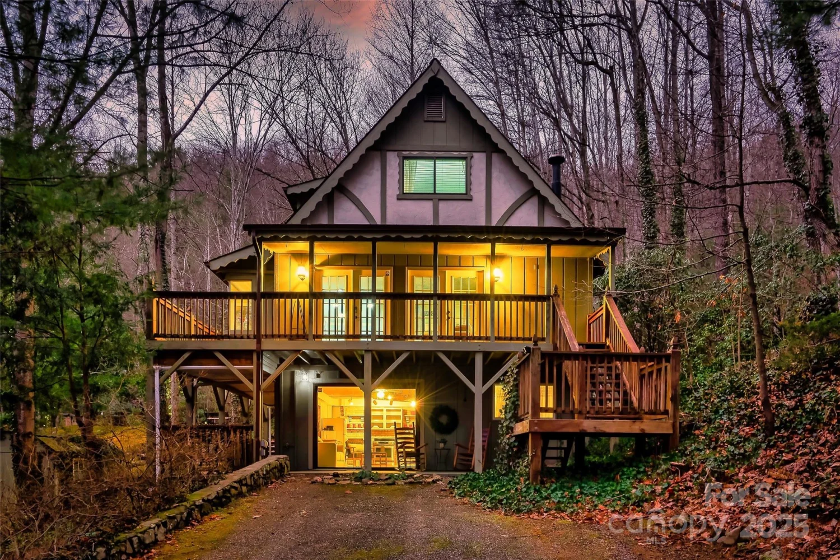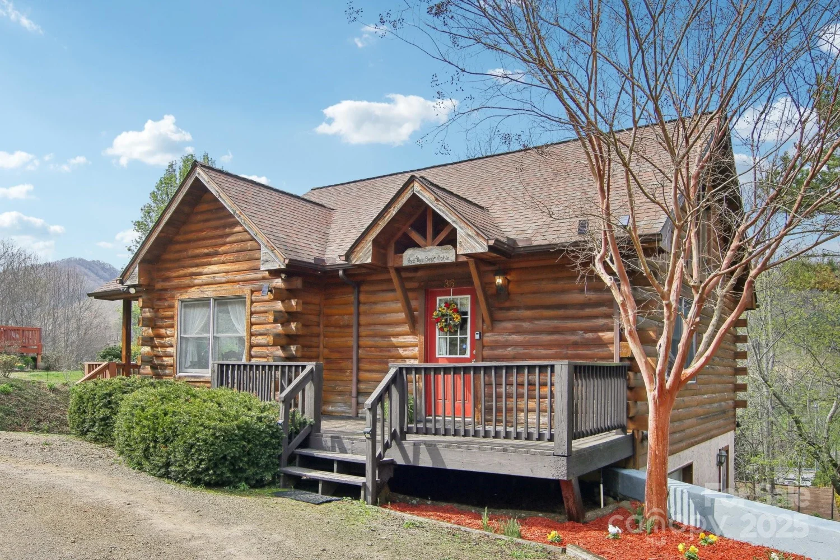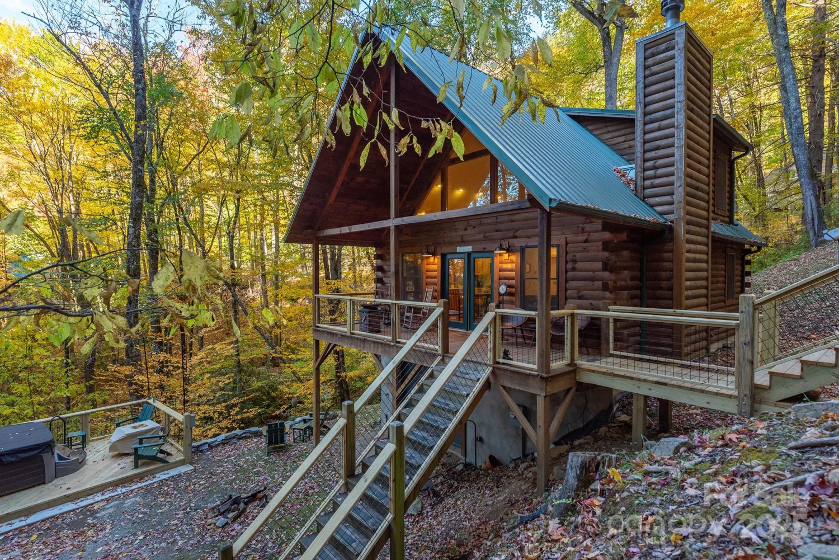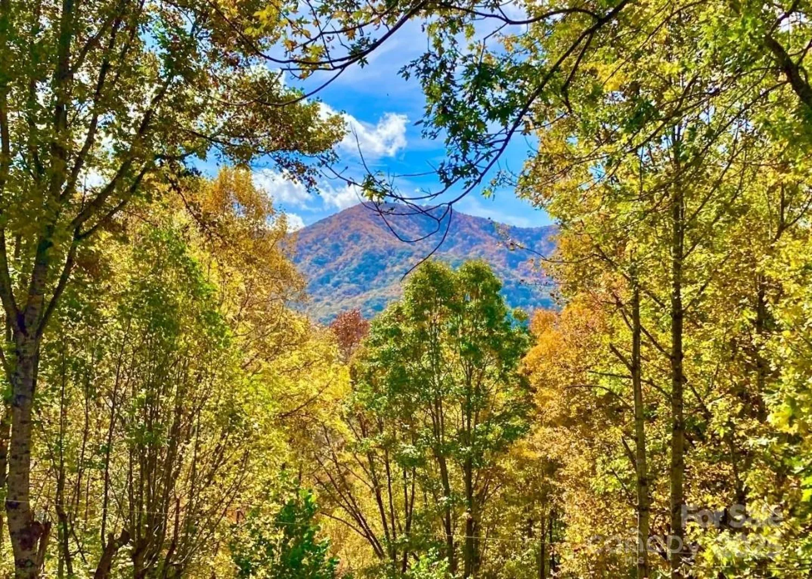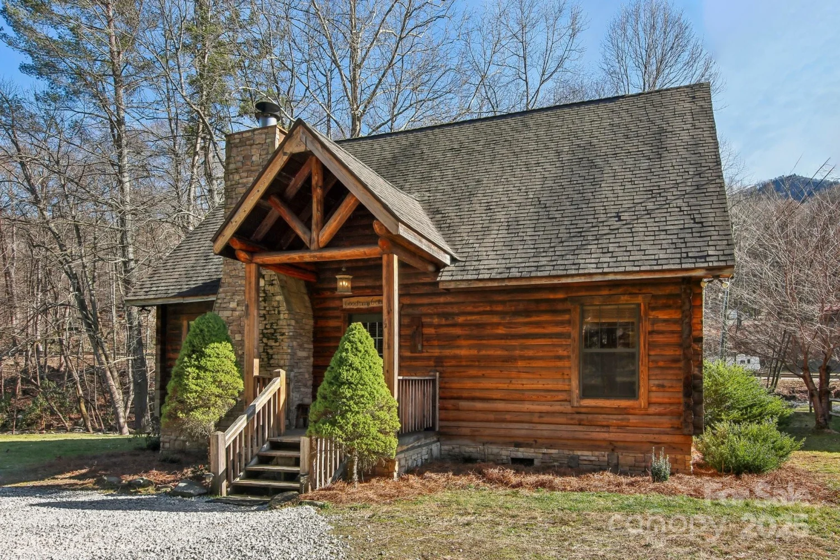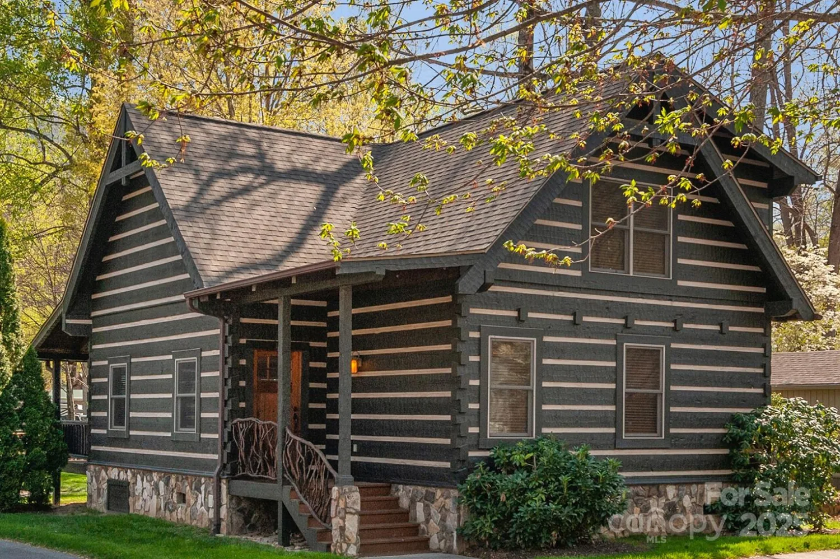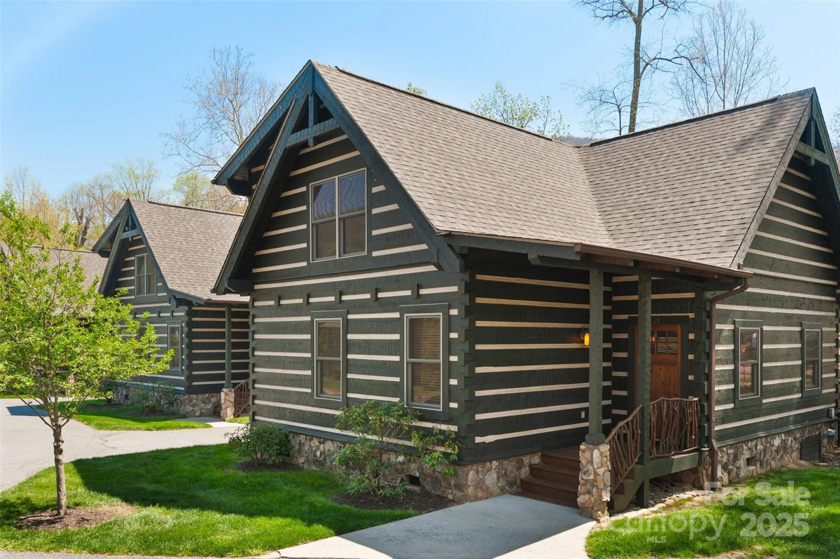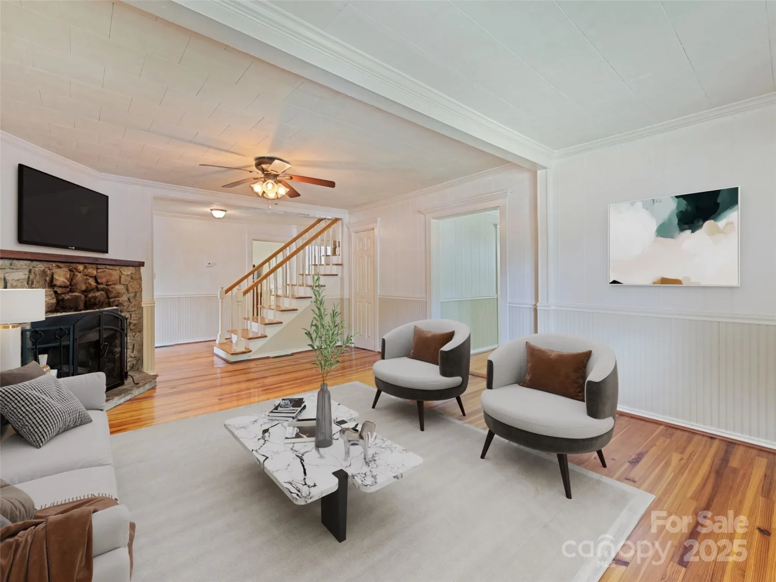36 destiny trailMaggie Valley, NC 28751
36 destiny trailMaggie Valley, NC 28751
Description
Stunning Log cabin with year round access and oversized bedrooms, 2.5 baths, open floor plan, great long range views. This home has an large 2 car carport, gas fireplace, pantry, large laundry room with storage, being sold furnished ready for full time living or will make a great vacation rental. Cabin has many unique features that many other cabins don't have like full house generator, no drywall, fiberglass entry doors, solid pine interior doors, Hickory floors except in upstairs bedrooms that have carpet, porcelain tile floors in bathrooms, Butterfly wood moldings around windows, A must see log cabin
Property Details for 36 Destiny Trail
- Subdivision ComplexCrocketts Meadow
- Architectural StyleCabin
- ExteriorFire Pit, Hot Tub, Lawn Maintenance
- Parking FeaturesAttached Carport, Driveway
- Property AttachedNo
LISTING UPDATED:
- StatusActive
- MLS #CAR4245981
- Days on Site16
- HOA Fees$500 / year
- MLS TypeResidential
- Year Built2012
- CountryHaywood
Location
Listing Courtesy of Mountain Dreams Realty of WNC - Lyndia Massey
LISTING UPDATED:
- StatusActive
- MLS #CAR4245981
- Days on Site16
- HOA Fees$500 / year
- MLS TypeResidential
- Year Built2012
- CountryHaywood
Building Information for 36 Destiny Trail
- StoriesOne and One Half
- Year Built2012
- Lot Size0.0000 Acres
Payment Calculator
Term
Interest
Home Price
Down Payment
The Payment Calculator is for illustrative purposes only. Read More
Property Information for 36 Destiny Trail
Summary
Location and General Information
- Directions: Go West through Maggie Valley turn left on Campbell Creek then turn right heading toward Crocketts Meadow, follow straight up make a right on Destiny Trail go to the end see cabin on the right
- Coordinates: 35.516125,-83.103824
School Information
- Elementary School: Jonathan Valley
- Middle School: Waynesville
- High School: Tuscola
Taxes and HOA Information
- Parcel Number: 7676-98-1050
- Tax Legal Description: single family home with 2 car carport sitting on 0.325 acres
Virtual Tour
Parking
- Open Parking: No
Interior and Exterior Features
Interior Features
- Cooling: Ceiling Fan(s), Central Air, Electric
- Heating: Central, Electric, Heat Pump
- Appliances: Dishwasher, Disposal, Dryer, Electric Oven, Electric Range, Electric Water Heater, Microwave, Refrigerator with Ice Maker, Self Cleaning Oven, Washer/Dryer
- Basement: Exterior Entry, Storage Space, Walk-Up Access
- Fireplace Features: Gas Log, Gas Unvented, Living Room, Propane
- Flooring: Carpet, Tile, Wood
- Interior Features: Breakfast Bar, Kitchen Island, Open Floorplan, Pantry, Split Bedroom, Storage, Walk-In Closet(s)
- Levels/Stories: One and One Half
- Other Equipment: Fuel Tank(s), Generator
- Window Features: Insulated Window(s)
- Foundation: Basement, Crawl Space
- Total Half Baths: 1
- Bathrooms Total Integer: 3
Exterior Features
- Construction Materials: Log, Stone, Wood
- Patio And Porch Features: Covered, Deck, Front Porch, Side Porch
- Pool Features: None
- Road Surface Type: Concrete, Paved
- Roof Type: Metal
- Security Features: Security System, Smoke Detector(s)
- Laundry Features: Utility Room, Laundry Room, Main Level
- Pool Private: No
Property
Utilities
- Sewer: Public Sewer
- Utilities: Cable Available, Electricity Connected, Propane, Underground Power Lines, Underground Utilities, Wired Internet Available
- Water Source: City
Property and Assessments
- Home Warranty: No
Green Features
Lot Information
- Above Grade Finished Area: 1735
- Lot Features: Level, Wooded, Views
Rental
Rent Information
- Land Lease: No
Public Records for 36 Destiny Trail
Home Facts
- Beds3
- Baths2
- Above Grade Finished1,735 SqFt
- StoriesOne and One Half
- Lot Size0.0000 Acres
- StyleSingle Family Residence
- Year Built2012
- APN7676-98-1050
- CountyHaywood


