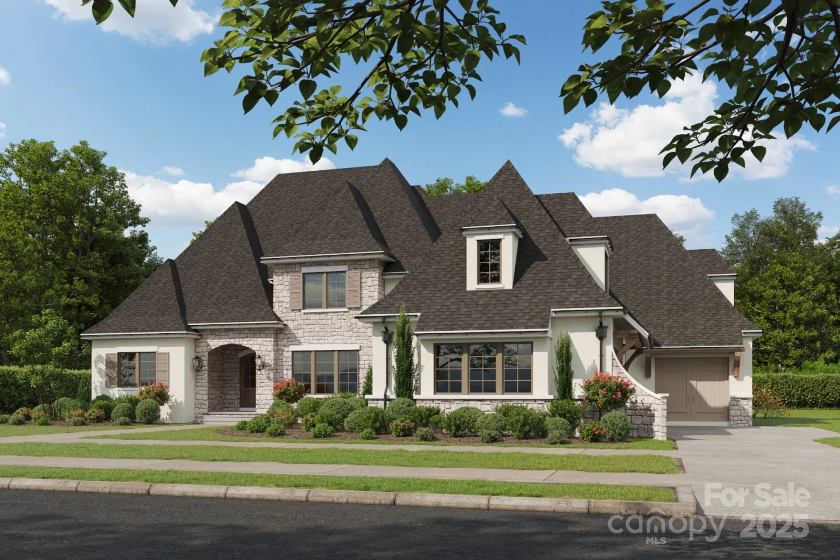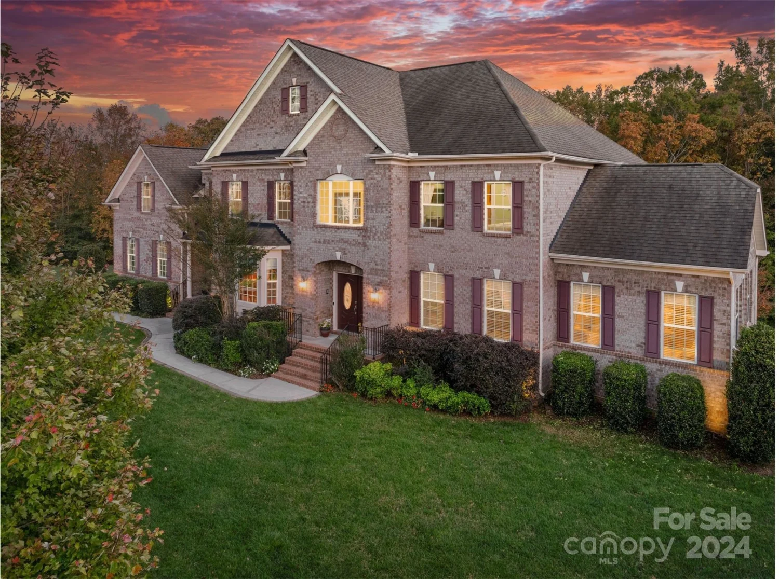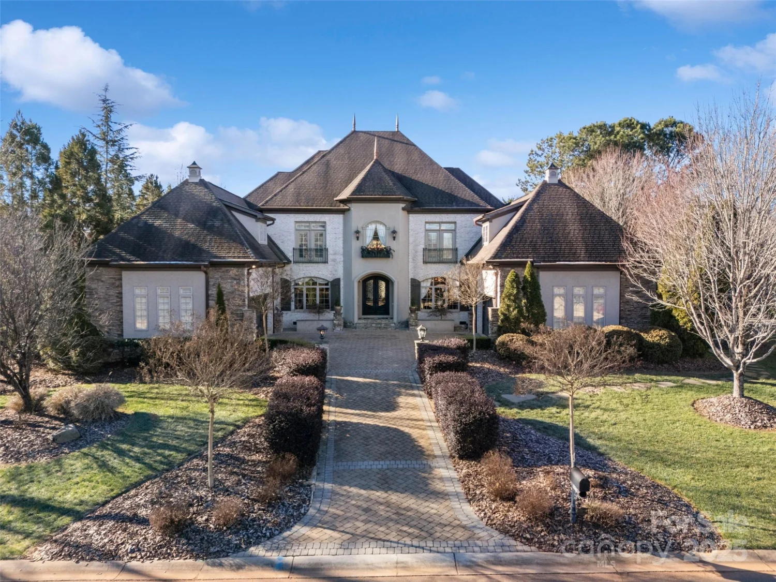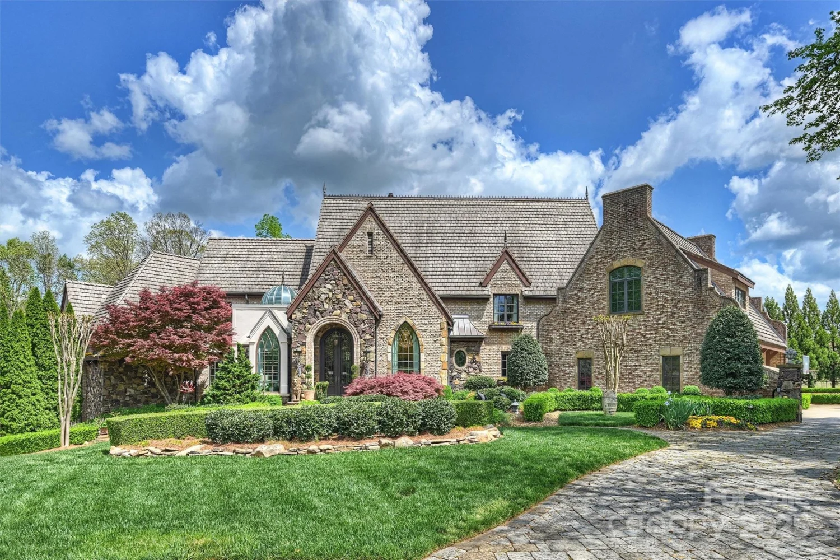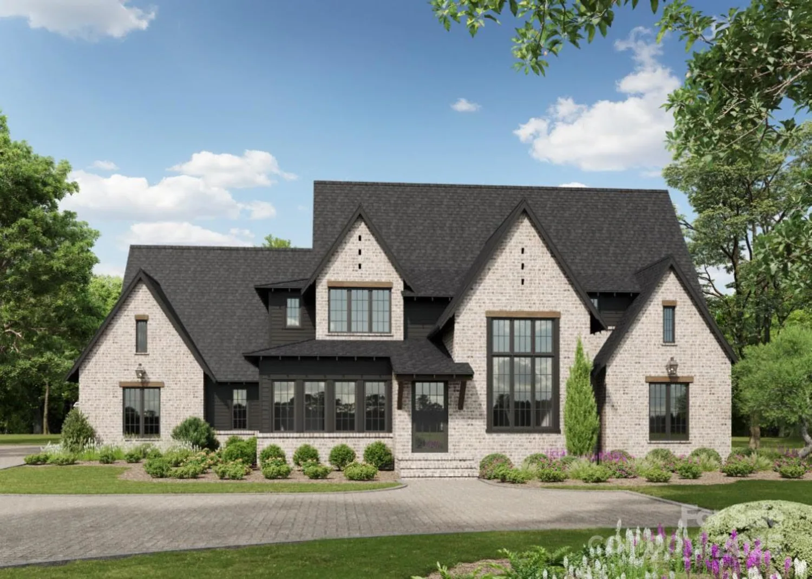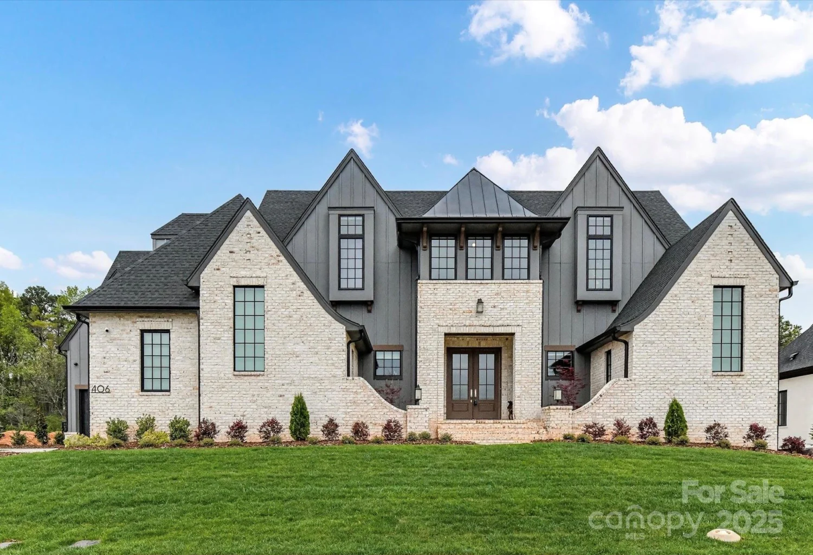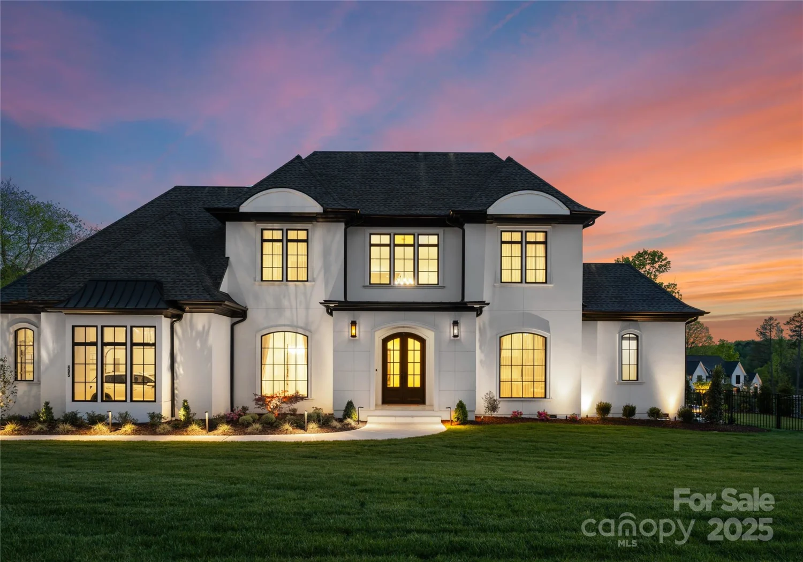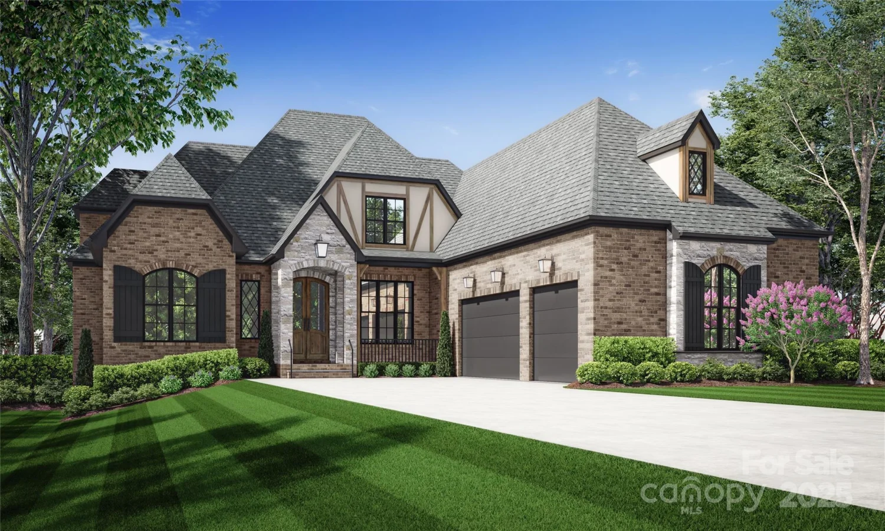114 pecan cove laneWeddington, NC 28104
114 pecan cove laneWeddington, NC 28104
Description
Why wait two years to build when you can own this breathtaking custom home today? This newly built 2024 Lakefront masterpiece in Twin Lakes boasts an Open Floor Plan with Five Bedrooms, Five Full Baths, and Two Half Baths. Primary Bedroom & Guest Suite on Main. The Gourmet Kitchen is a Chef’s Dream, featuring Thermador Appliances, Dual Dishwashers, a Built-in Full-sized Refrigerator & Freezer, a 184-Bottle Wine Refrigerator, Wall Ovens, the Innovative Galley Sink and a Walk-In Scullery. The spacious Great Room opens to generously sized Screened-in Porch with an Outdoor Kitchen, perfect for entertaining. The 2,900 sq/ft framed Basement is ready for your vision, with space for a Bedroom Suite, Wine Cellar, Speakeasy, Theater, and Gym that leads to a Covered Patio overlooking a Saltwater Pool with a Hot Tub, Putting Green, and Stunning Lake Views. The seller’s relocation is your chance to own this exceptional, move-in-ready custom dream home without the wait!
Property Details for 114 Pecan Cove Lane
- Subdivision ComplexTwin Lakes
- Architectural StyleContemporary
- ExteriorHot Tub, Gas Grill, In-Ground Irrigation, Outdoor Kitchen
- Num Of Garage Spaces3
- Parking FeaturesDriveway, Attached Garage, Garage Door Opener, Garage Faces Side, Keypad Entry
- Property AttachedNo
- Waterfront FeaturesPier - Community
LISTING UPDATED:
- StatusActive
- MLS #CAR4238030
- Days on Site27
- HOA Fees$2,375 / year
- MLS TypeResidential
- Year Built2024
- CountryUnion
LISTING UPDATED:
- StatusActive
- MLS #CAR4238030
- Days on Site27
- HOA Fees$2,375 / year
- MLS TypeResidential
- Year Built2024
- CountryUnion
Building Information for 114 Pecan Cove Lane
- StoriesTwo
- Year Built2024
- Lot Size0.0000 Acres
Payment Calculator
Term
Interest
Home Price
Down Payment
The Payment Calculator is for illustrative purposes only. Read More
Property Information for 114 Pecan Cove Lane
Summary
Location and General Information
- Community Features: Pond, Sport Court, Walking Trails
- Directions: Listing Agent Accompany, Showing Service, Sign North on Waxhaw Indian Trail Road, 3rd Exit at roundabout on Beulah Church Road, Right on Deodar Cedar Road, Left on Pecan Cove, 114 Pecan Cove is on the right at the end of the cul-de-sac
- Coordinates: 35.020911,-80.697656
School Information
- Elementary School: Weddington
- Middle School: Weddington
- High School: Weddington
Taxes and HOA Information
- Parcel Number: 06-042-216
- Tax Legal Description: #19 TWIN LAKES FARM PH2 MAP1 OPCQ047/OPCQ282
Virtual Tour
Parking
- Open Parking: No
Interior and Exterior Features
Interior Features
- Cooling: Ceiling Fan(s), Zoned
- Heating: Natural Gas, Zoned
- Appliances: Bar Fridge, Dishwasher, Disposal, Double Oven, Exhaust Fan, Exhaust Hood, Gas Cooktop, Microwave, Plumbed For Ice Maker, Refrigerator, Refrigerator with Ice Maker, Wall Oven, Wine Refrigerator
- Basement: Bath/Stubbed, Daylight, Full, Partially Finished, Unfinished, Walk-Out Access
- Fireplace Features: Gas, Great Room
- Flooring: Tile, Wood
- Interior Features: Attic Stairs Pulldown, Breakfast Bar, Built-in Features, Cable Prewire, Central Vacuum, Drop Zone, Entrance Foyer, Garden Tub, Hot Tub, Kitchen Island, Open Floorplan, Pantry, Split Bedroom, Walk-In Closet(s), Walk-In Pantry
- Levels/Stories: Two
- Other Equipment: Generator Hookup, Network Ready, Surround Sound
- Foundation: Basement
- Total Half Baths: 2
- Bathrooms Total Integer: 7
Exterior Features
- Construction Materials: Brick Full
- Fencing: Back Yard, Fenced
- Patio And Porch Features: Covered, Deck, Patio, Rear Porch, Screened
- Pool Features: None
- Road Surface Type: Concrete, Paved
- Roof Type: Shingle
- Security Features: Security System, Smoke Detector(s)
- Laundry Features: Electric Dryer Hookup, Laundry Room, Main Level, Third Level, Washer Hookup
- Pool Private: No
Property
Utilities
- Sewer: County Sewer
- Utilities: Cable Connected, Electricity Connected, Natural Gas, Underground Power Lines, Underground Utilities
- Water Source: County Water
Property and Assessments
- Home Warranty: No
Green Features
Lot Information
- Above Grade Finished Area: 4943
- Lot Features: Cul-De-Sac, Pond(s), Views
- Waterfront Footage: Pier - Community
Rental
Rent Information
- Land Lease: No
Public Records for 114 Pecan Cove Lane
Home Facts
- Beds5
- Baths5
- Above Grade Finished4,943 SqFt
- Below Grade Finished53 SqFt
- StoriesTwo
- Lot Size0.0000 Acres
- StyleSingle Family Residence
- Year Built2024
- APN06-042-216
- CountyUnion




