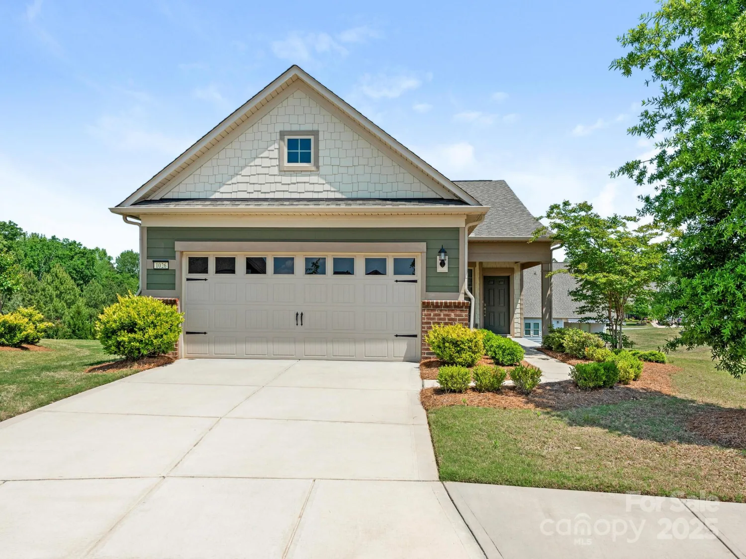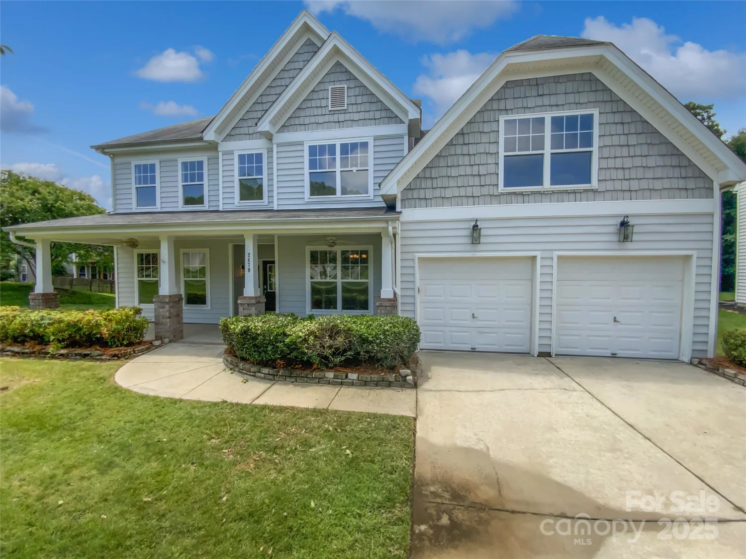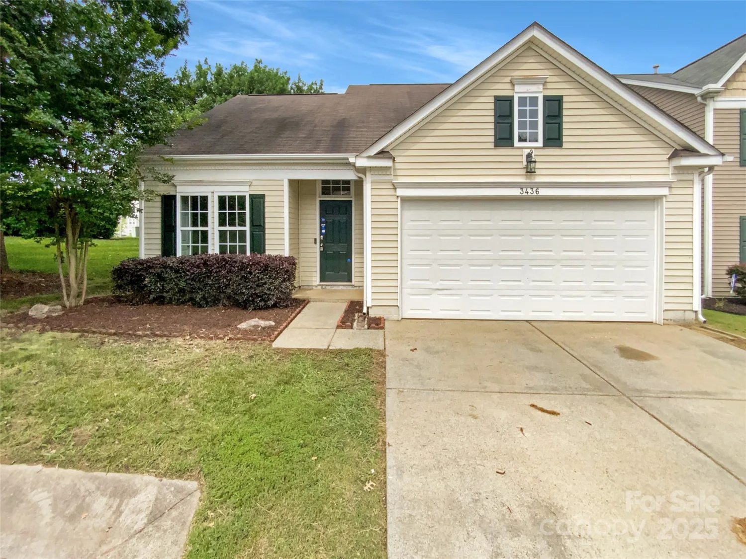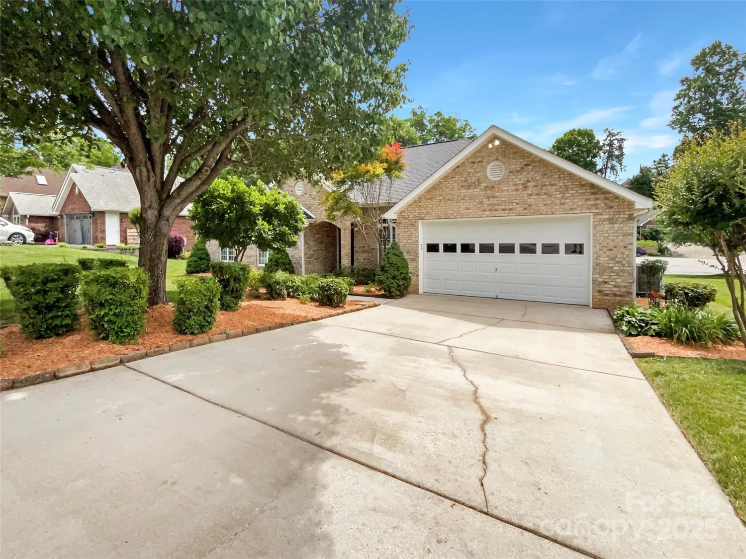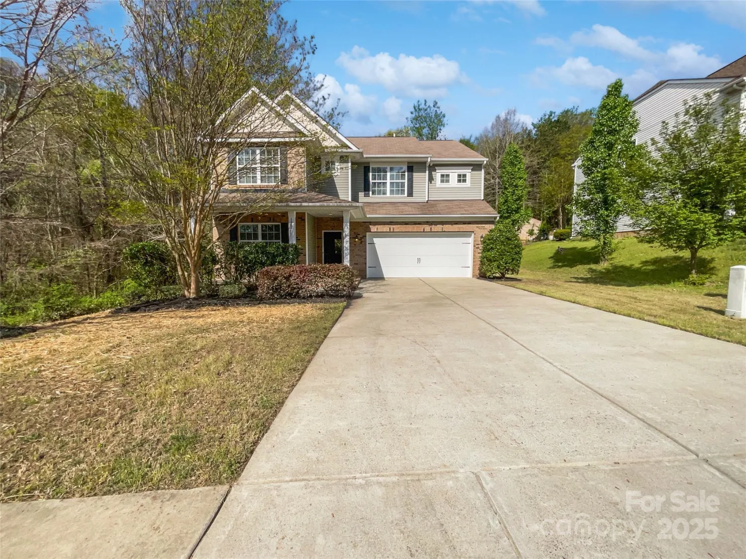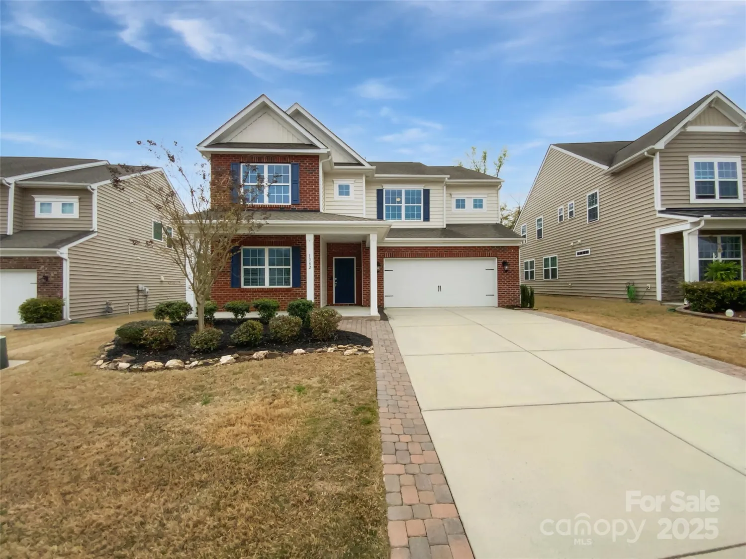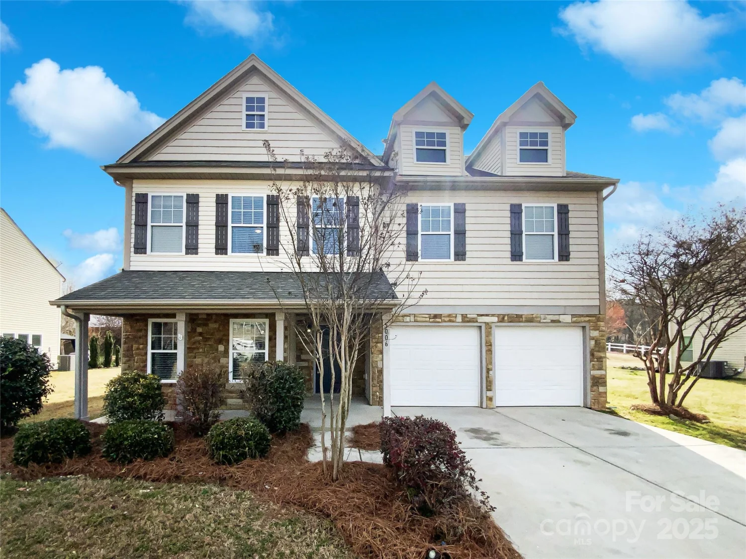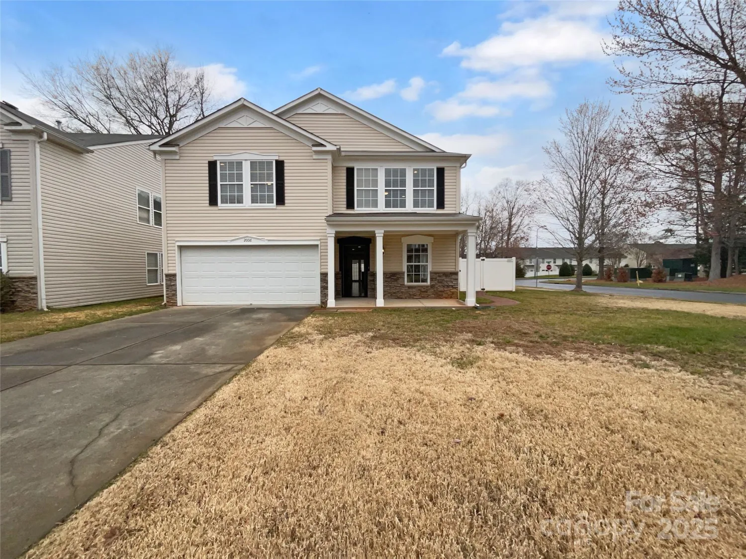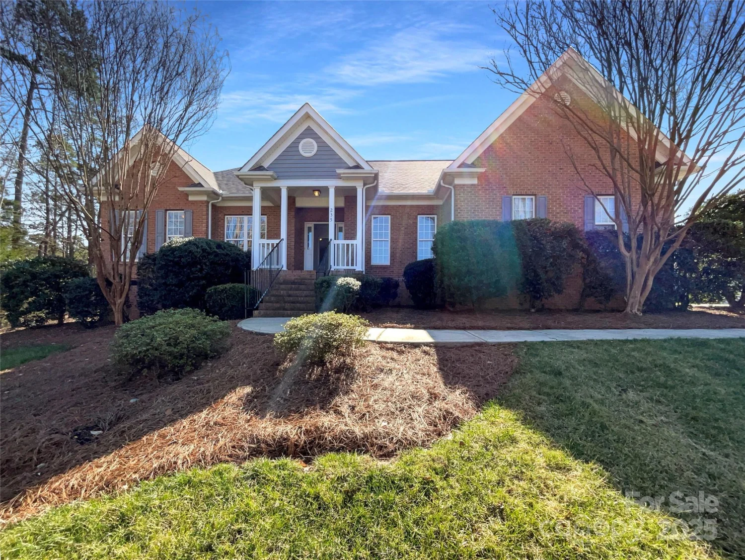974 platinum driveFort Mill, SC 29708
974 platinum driveFort Mill, SC 29708
Description
Nestled in a wooded backdrop in this conveniently located 55+ community, this home will draw you in to it's serene setting! You are welcomed in on new LVP floors and a view of the vaulted great room windows, letting in tons of natural light. The open & bright kitchen boasts granite counters, ample cabinets, stainless steel appliances, & more! The great room is centered by a gas fireplace, and opens to the perfect sun room with french doors. The primary suite has 2 spacious closets, & bathroom with tiled walk-in shower, large tub, & granite counter. The laundry room has a utility sink, and split bedroom plan gives an ideal layout. Be sure to sit on the backyard patio & enjoy the privacy and trees behind! Four Seasons at Gold Hill is minutes from I77 & shopping/restaurants, and has lawn maintenance included as well as resort style amenities - pool and hot tub, stone fireplace area, tennis & pickle ball courts, clubhouse with fitness center, billiards room, library, & more - welcome home!
Property Details for 974 Platinum Drive
- Subdivision ComplexFour Seasons At Gold Hill
- Architectural StyleRanch
- ExteriorIn-Ground Irrigation, Lawn Maintenance
- Num Of Garage Spaces2
- Parking FeaturesDriveway, Attached Garage, Garage Door Opener
- Property AttachedNo
LISTING UPDATED:
- StatusClosed
- MLS #CAR4238079
- Days on Site38
- HOA Fees$690 / month
- MLS TypeResidential
- Year Built2005
- CountryYork
LISTING UPDATED:
- StatusClosed
- MLS #CAR4238079
- Days on Site38
- HOA Fees$690 / month
- MLS TypeResidential
- Year Built2005
- CountryYork
Building Information for 974 Platinum Drive
- StoriesOne
- Year Built2005
- Lot Size0.0000 Acres
Payment Calculator
Term
Interest
Home Price
Down Payment
The Payment Calculator is for illustrative purposes only. Read More
Property Information for 974 Platinum Drive
Summary
Location and General Information
- Community Features: Fifty Five and Older, Clubhouse, Fitness Center, Game Court, Hot Tub, Outdoor Pool, Picnic Area, Pond, Putting Green, Recreation Area, Sidewalks, Sport Court, Street Lights, Tennis Court(s)
- Directions: FROM CHARLOTTE: Take I-77 South to Exit 88. Merge right onto SC-460/Gold Hill Road. Turn left into Four Seasons at Gold Hill (onto Turquoise Way). Turn left onto Platinum Drive. Home is on right.
- Coordinates: 35.058123,-80.972571
School Information
- Elementary School: Pleasant Knoll
- Middle School: Pleasant Knoll
- High School: Fort Mill
Taxes and HOA Information
- Parcel Number: 651-04-01-128
- Tax Legal Description: LOT# 250 FOUR SEASONS/GOLD HIL PHASE II
Virtual Tour
Parking
- Open Parking: Yes
Interior and Exterior Features
Interior Features
- Cooling: Ceiling Fan(s), Central Air
- Heating: Central
- Appliances: Dishwasher, Disposal, Dryer, Electric Range, Oven, Plumbed For Ice Maker, Refrigerator, Washer, Washer/Dryer
- Fireplace Features: Gas Log, Great Room
- Flooring: Carpet, Tile, Vinyl
- Interior Features: Breakfast Bar, Cable Prewire, Entrance Foyer, Garden Tub, Open Floorplan, Pantry, Split Bedroom, Walk-In Closet(s)
- Levels/Stories: One
- Other Equipment: Network Ready
- Foundation: Slab
- Bathrooms Total Integer: 2
Exterior Features
- Construction Materials: Vinyl
- Patio And Porch Features: Covered, Front Porch, Patio
- Pool Features: None
- Road Surface Type: Concrete, Paved
- Roof Type: Shingle
- Security Features: Smoke Detector(s)
- Laundry Features: Laundry Room, Main Level, Sink
- Pool Private: No
Property
Utilities
- Sewer: County Sewer
- Utilities: Cable Available, Electricity Connected, Natural Gas, Phone Connected, Underground Power Lines, Wired Internet Available
- Water Source: County Water
Property and Assessments
- Home Warranty: No
Green Features
Lot Information
- Above Grade Finished Area: 2293
- Lot Features: Private, Wooded
Rental
Rent Information
- Land Lease: No
Public Records for 974 Platinum Drive
Home Facts
- Beds3
- Baths2
- Above Grade Finished2,293 SqFt
- StoriesOne
- Lot Size0.0000 Acres
- StyleSingle Family Residence
- Year Built2005
- APN651-04-01-128
- CountyYork
- ZoningPD


