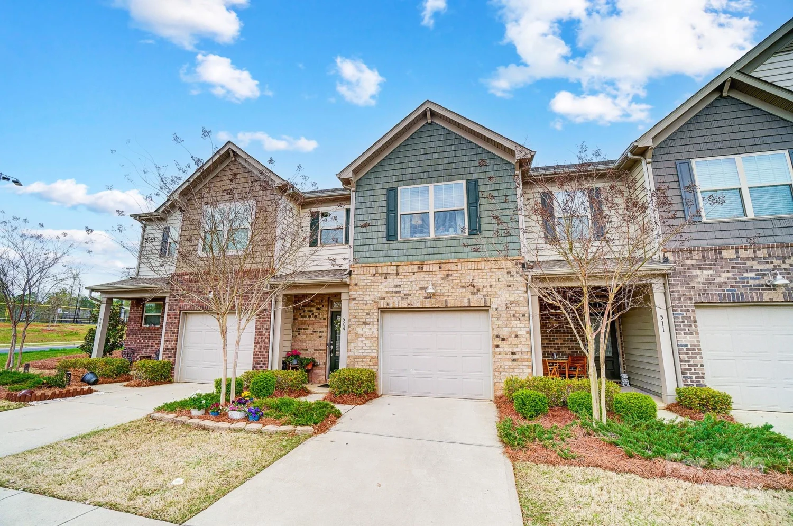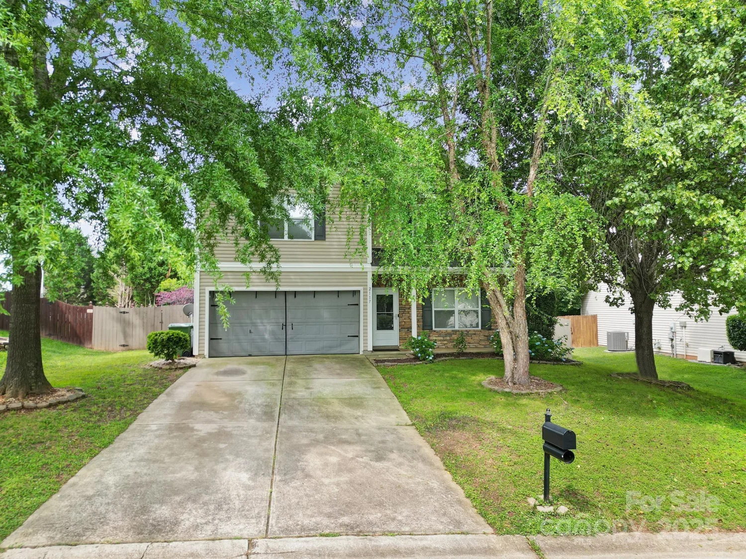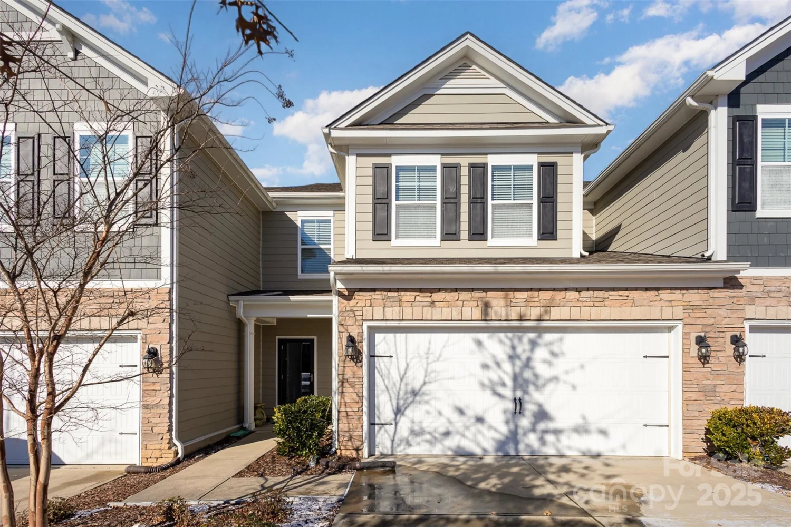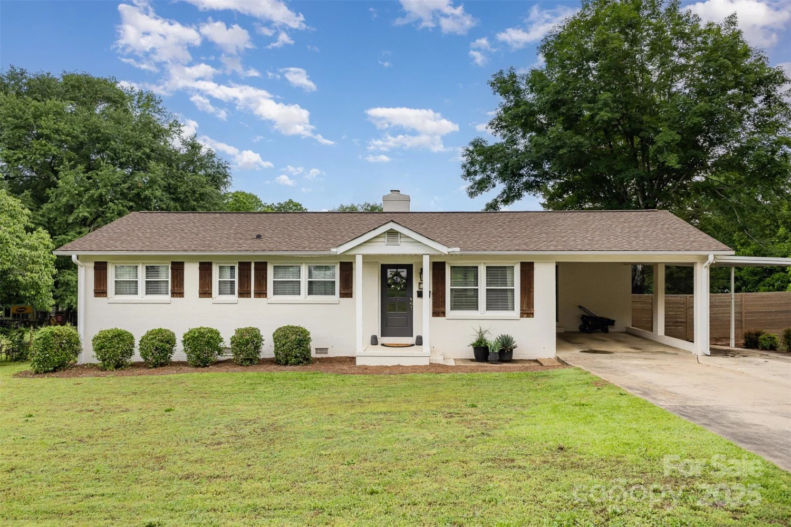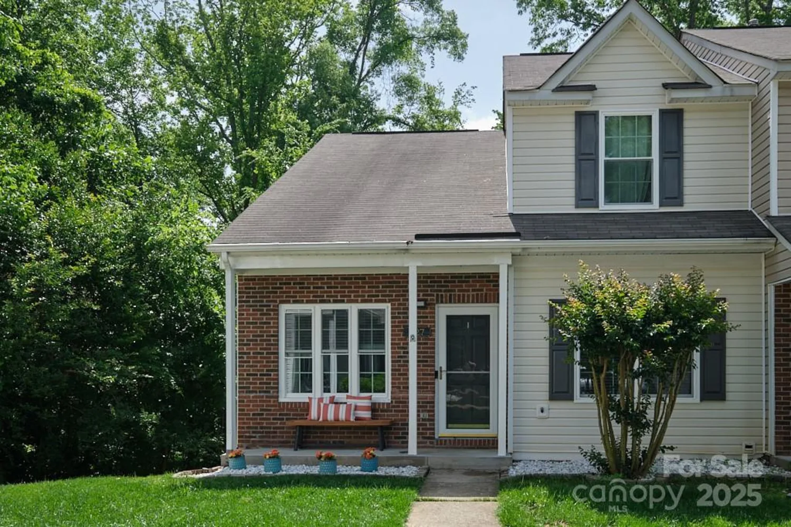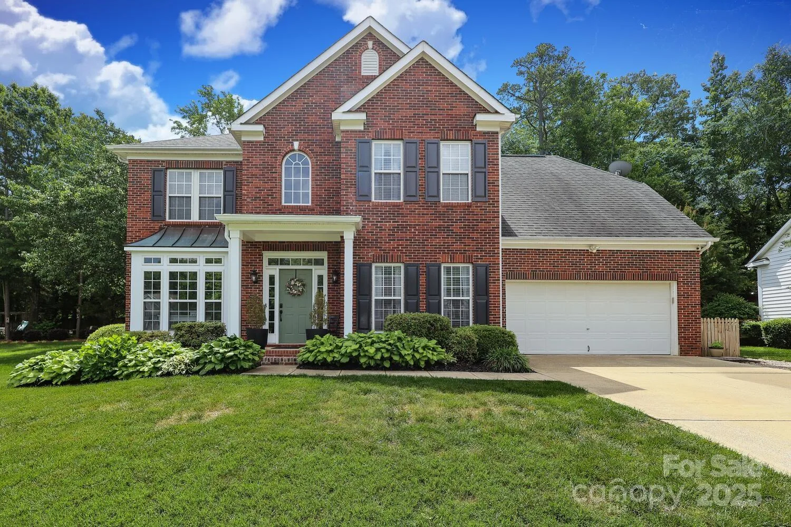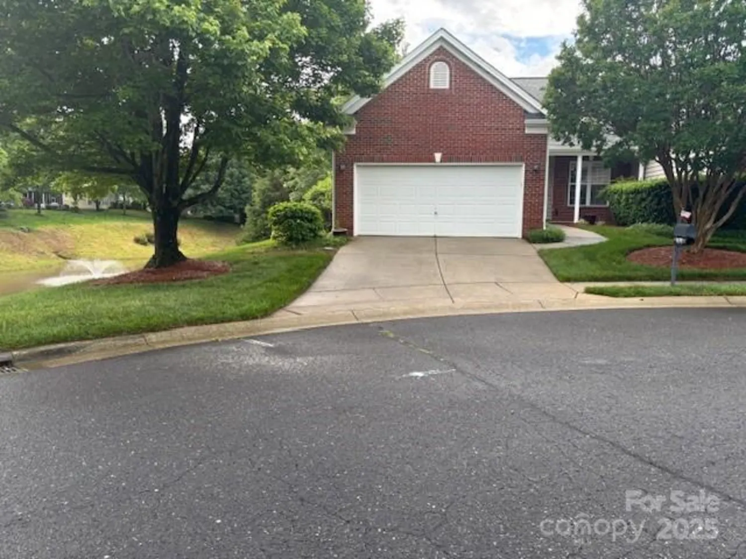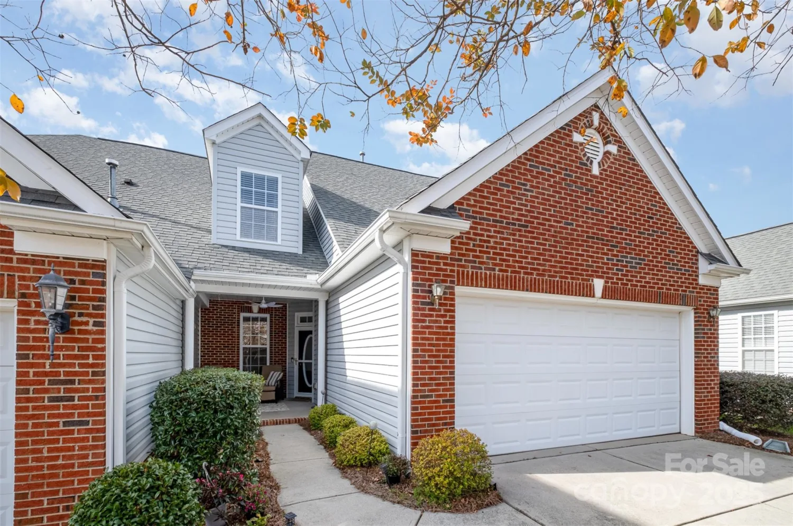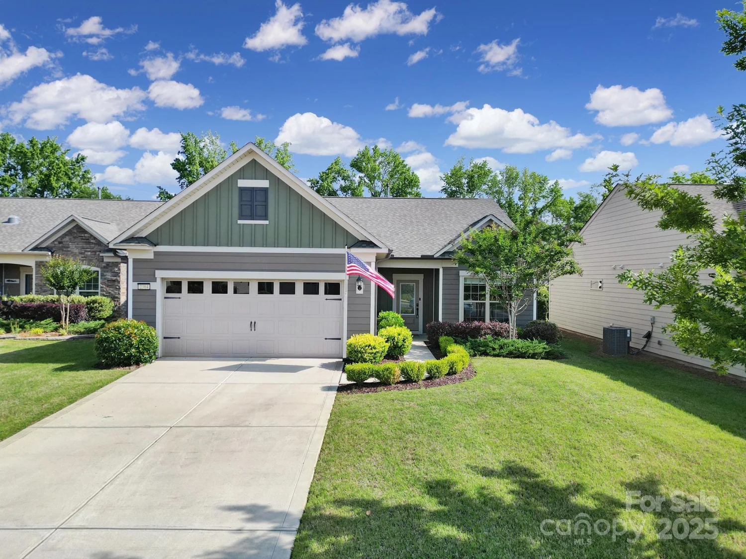1026 kirby driveFort Mill, SC 29715
1026 kirby driveFort Mill, SC 29715
Description
Welcome to 1026 Kirby Drive! Former spec home built in 2019, this move-in ready ranch has been meticulously maintained. The open floorplan creates an abundance of light in this 2 bed/2 bath home. Kitchen features granite counters, tile backsplash, gas cooktop/oven, microwave, and plenty of storage. Large primary suite has gracious bath/closet. Start or end your day relaxing in the screened-in porch. Enjoy all the amenities this over 55 community offers. To name a few: 2 tennis courts, clubhouse, indoor & outdoor pool, Bocce ball area, shuffleboard, 8 pickle ball courts, fitness center, yoga studio & even a physical therapist on staff.
Property Details for 1026 Kirby Drive
- Subdivision ComplexCarolina Orchards
- Architectural StyleRanch
- Num Of Garage Spaces2
- Parking FeaturesDriveway, Attached Garage, Garage Faces Front
- Property AttachedNo
LISTING UPDATED:
- StatusHold
- MLS #CAR4251252
- Days on Site0
- HOA Fees$318 / month
- MLS TypeResidential
- Year Built2019
- CountryYork
LISTING UPDATED:
- StatusHold
- MLS #CAR4251252
- Days on Site0
- HOA Fees$318 / month
- MLS TypeResidential
- Year Built2019
- CountryYork
Building Information for 1026 Kirby Drive
- StoriesOne
- Year Built2019
- Lot Size0.0000 Acres
Payment Calculator
Term
Interest
Home Price
Down Payment
The Payment Calculator is for illustrative purposes only. Read More
Property Information for 1026 Kirby Drive
Summary
Location and General Information
- Community Features: Fifty Five and Older, Clubhouse, Dog Park, Fitness Center, Game Court, Indoor Pool, Outdoor Pool, Playground, Recreation Area, Tennis Court(s)
- Directions: Take I77 to exit 88 (Gold Hill Road), (L) Gold Hill Road, (L)Carolina Orchards Blvd, (R) Cherrytree Dr. (L) Birchway Dr. (L) Kirby Dr. Home is on the right in cul-de-sac.
- Coordinates: 35.051918,-80.9209
School Information
- Elementary School: Springfield
- Middle School: Springfield
- High School: Nation Ford
Taxes and HOA Information
- Parcel Number: 020-21-03-014
- Tax Legal Description: LT 153 / CAROLINA ORCHARDS / VILLAGE D
Virtual Tour
Parking
- Open Parking: No
Interior and Exterior Features
Interior Features
- Cooling: Central Air
- Heating: Central
- Appliances: Dishwasher, Disposal, Gas Oven, Gas Range, Gas Water Heater, Microwave
- Flooring: Laminate, Tile
- Levels/Stories: One
- Foundation: Slab
- Bathrooms Total Integer: 2
Exterior Features
- Construction Materials: Brick Partial, Hardboard Siding
- Patio And Porch Features: Rear Porch, Screened
- Pool Features: None
- Road Surface Type: Concrete, Paved
- Laundry Features: Laundry Room
- Pool Private: No
Property
Utilities
- Sewer: Public Sewer
- Water Source: City
Property and Assessments
- Home Warranty: No
Green Features
Lot Information
- Above Grade Finished Area: 1305
Rental
Rent Information
- Land Lease: No
Public Records for 1026 Kirby Drive
Home Facts
- Beds2
- Baths2
- Above Grade Finished1,305 SqFt
- StoriesOne
- Lot Size0.0000 Acres
- StyleSingle Family Residence
- Year Built2019
- APN020-21-03-014
- CountyYork


