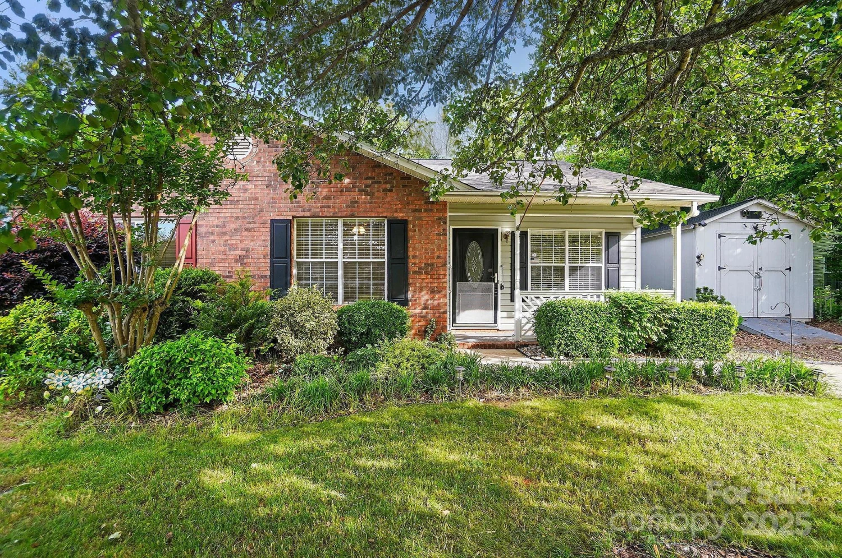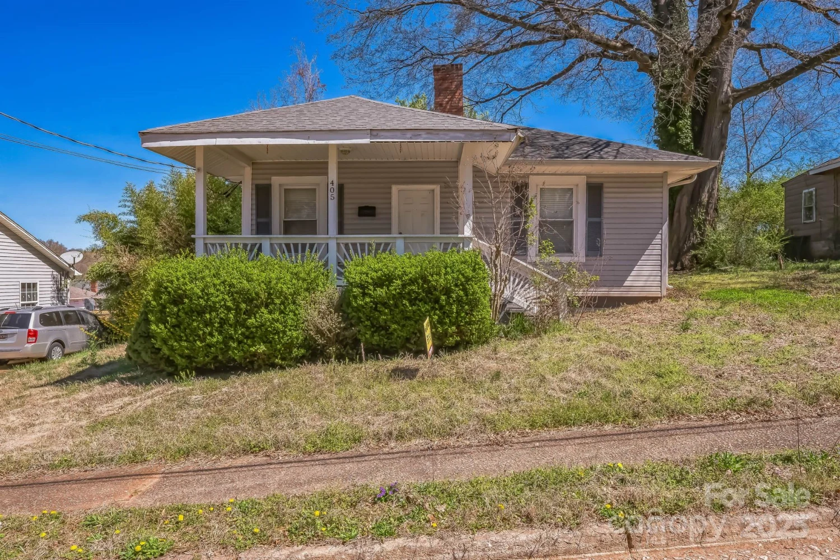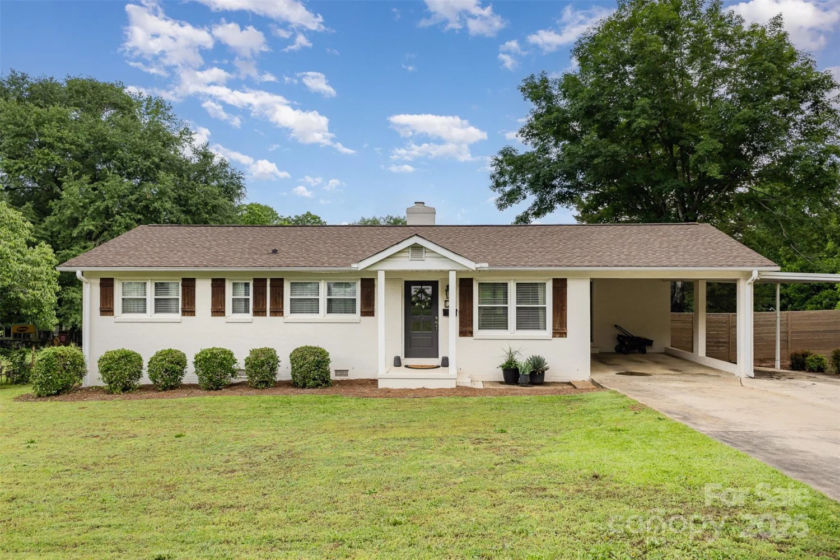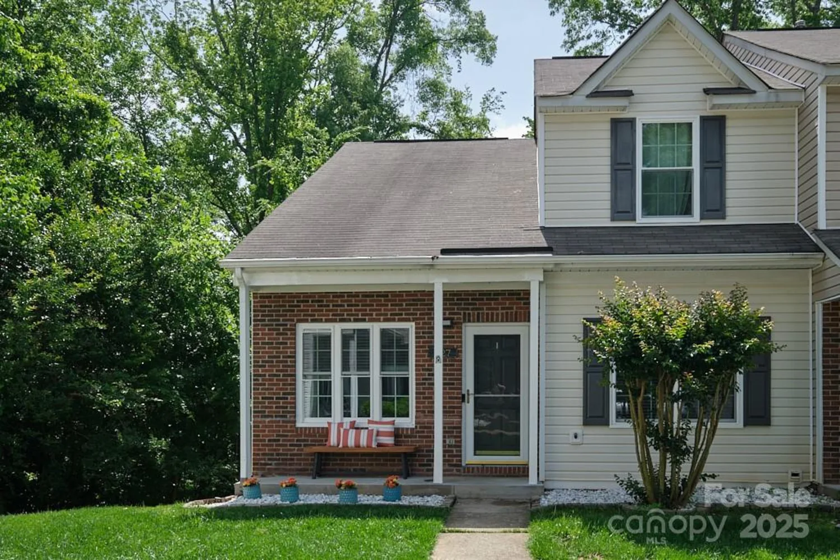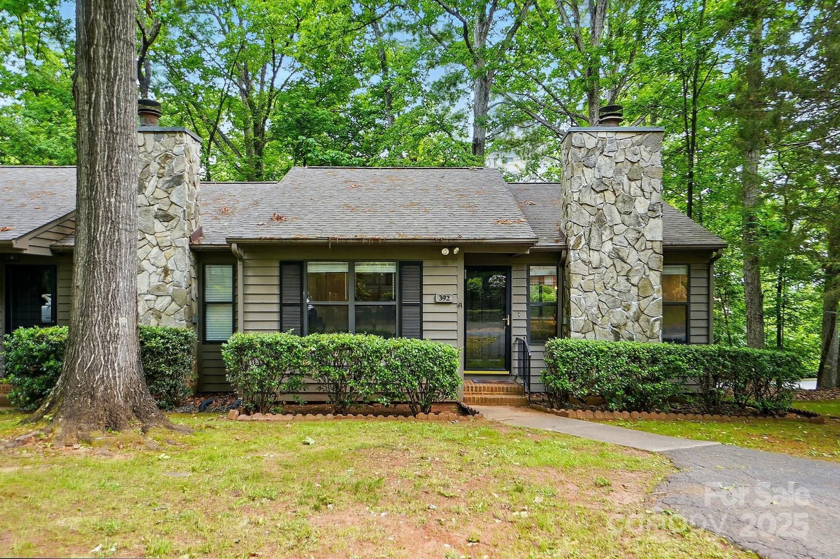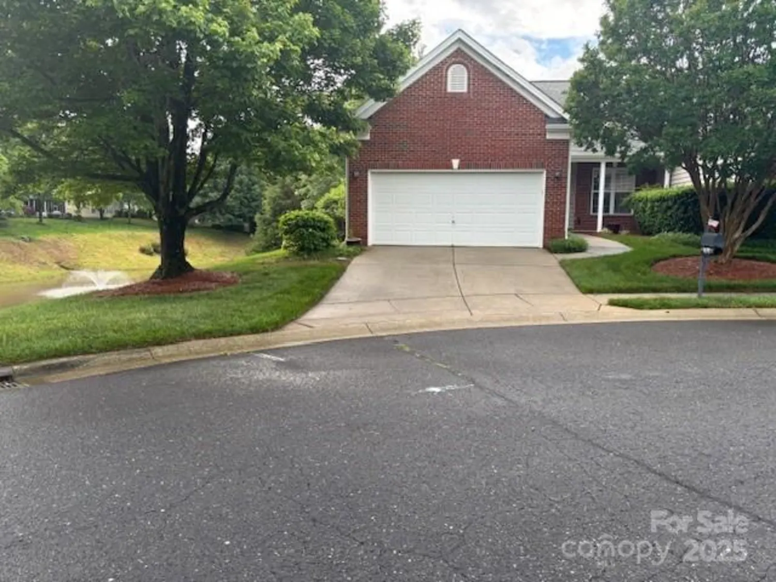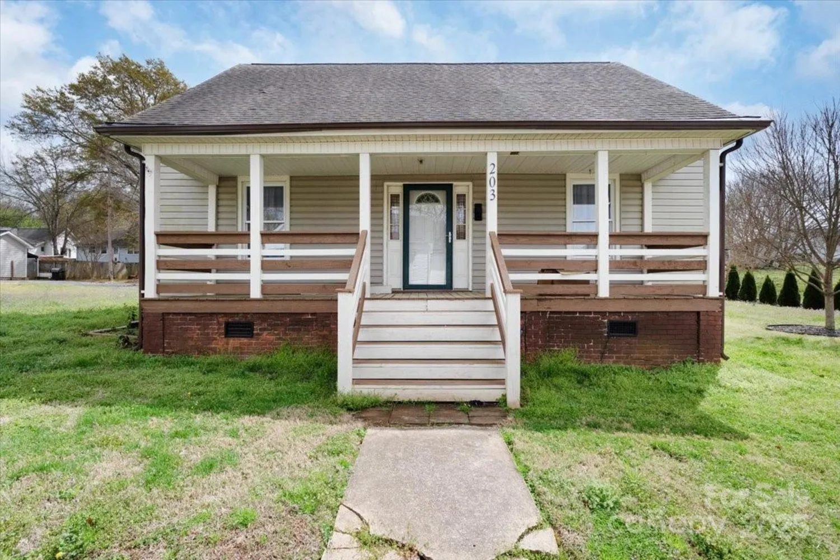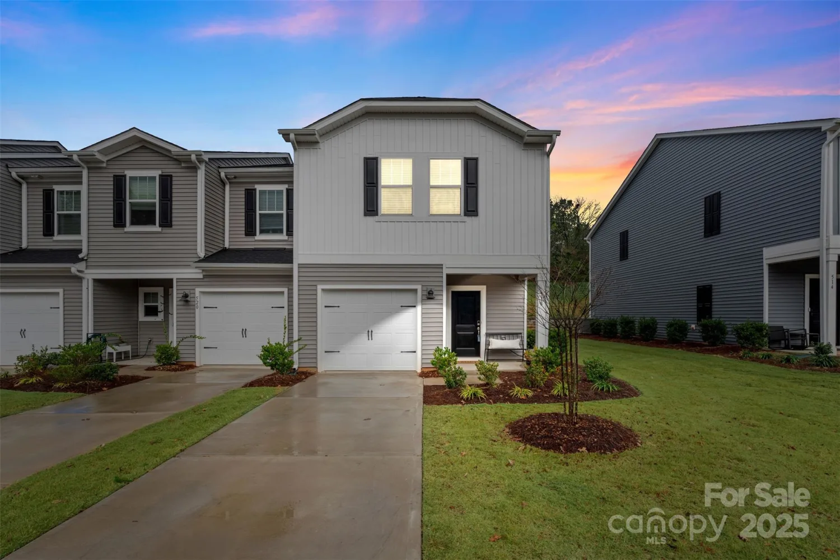509 common raven courtFort Mill, SC 29715
509 common raven courtFort Mill, SC 29715
Description
Beautiful townhome at Waterside at the Catawba in the heart of Fort Mill, SC! This beauty offers 2 spacious bedrooms, 2.5 bathrooms, upgraded features, a screened porch, and an attached garage with extra storage. The open floor plan boasts elevated finishes, a gourmet kitchen with granite countertops, stainless steel appliances, and an oversized island. The primary suite features a spa-like bath and walk-in closet, while the second bedroom includes a private bath and huge closet. Enjoy resort-style amenities that include a pool, clubhouse, fitness center, tennis courts, and walking trails. Conveniently located near shopping, dining, and top-rated schools. Don’t miss this move-in-ready gem. Schedule your tour today!
Property Details for 509 Common Raven Court
- Subdivision ComplexWaterside at the Catawba
- ExteriorLawn Maintenance
- Num Of Garage Spaces1
- Parking FeaturesAttached Garage
- Property AttachedNo
LISTING UPDATED:
- StatusPending
- MLS #CAR4239898
- Days on Site1
- HOA Fees$226 / month
- MLS TypeResidential
- Year Built2019
- CountryYork
LISTING UPDATED:
- StatusPending
- MLS #CAR4239898
- Days on Site1
- HOA Fees$226 / month
- MLS TypeResidential
- Year Built2019
- CountryYork
Building Information for 509 Common Raven Court
- StoriesTwo
- Year Built2019
- Lot Size0.0000 Acres
Payment Calculator
Term
Interest
Home Price
Down Payment
The Payment Calculator is for illustrative purposes only. Read More
Property Information for 509 Common Raven Court
Summary
Location and General Information
- Community Features: Clubhouse, Fitness Center, Outdoor Pool, Playground, Recreation Area, Tennis Court(s), Walking Trails
- Coordinates: 34.968039,-80.94785
School Information
- Elementary School: River Trail
- Middle School: Forest Creek
- High School: Catawba Ridge
Taxes and HOA Information
- Parcel Number: 020-13-03-139
- Tax Legal Description: LT 961 / WATERSIDE AT THE CATAWBA PHS 4 MAP 5
Virtual Tour
Parking
- Open Parking: No
Interior and Exterior Features
Interior Features
- Cooling: Central Air
- Heating: Floor Furnace, Natural Gas
- Appliances: Dishwasher, Disposal, Electric Water Heater, Gas Oven, Gas Range, Microwave, Plumbed For Ice Maker, Self Cleaning Oven
- Fireplace Features: Gas Log
- Flooring: Tile, Vinyl
- Interior Features: Cable Prewire
- Levels/Stories: Two
- Foundation: Slab
- Total Half Baths: 1
- Bathrooms Total Integer: 3
Exterior Features
- Construction Materials: Brick Partial, Vinyl
- Pool Features: None
- Road Surface Type: Concrete
- Roof Type: Shingle
- Laundry Features: Electric Dryer Hookup, Upper Level
- Pool Private: No
Property
Utilities
- Sewer: Public Sewer
- Utilities: Natural Gas
- Water Source: City
Property and Assessments
- Home Warranty: No
Green Features
Lot Information
- Above Grade Finished Area: 1643
- Lot Features: Green Area
Rental
Rent Information
- Land Lease: No
Public Records for 509 Common Raven Court
Home Facts
- Beds2
- Baths2
- Above Grade Finished1,643 SqFt
- StoriesTwo
- Lot Size0.0000 Acres
- StyleTownhouse
- Year Built2019
- APN020-13-03-139
- CountyYork


