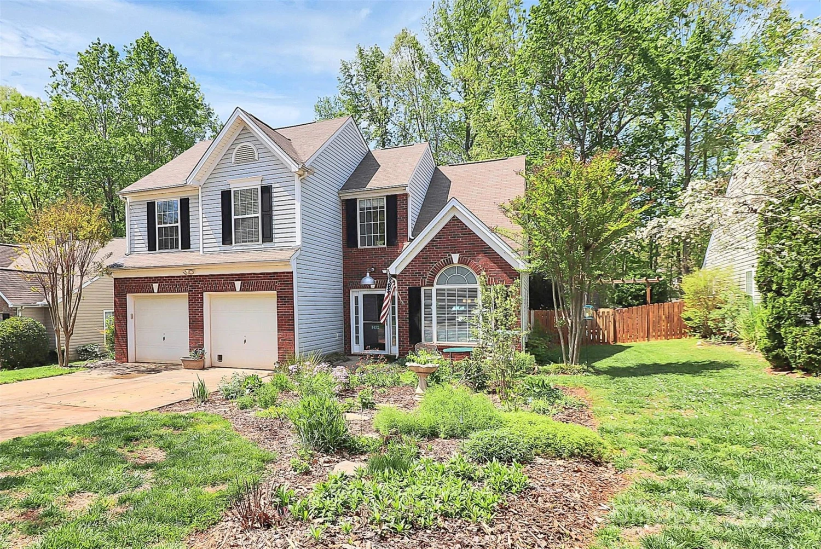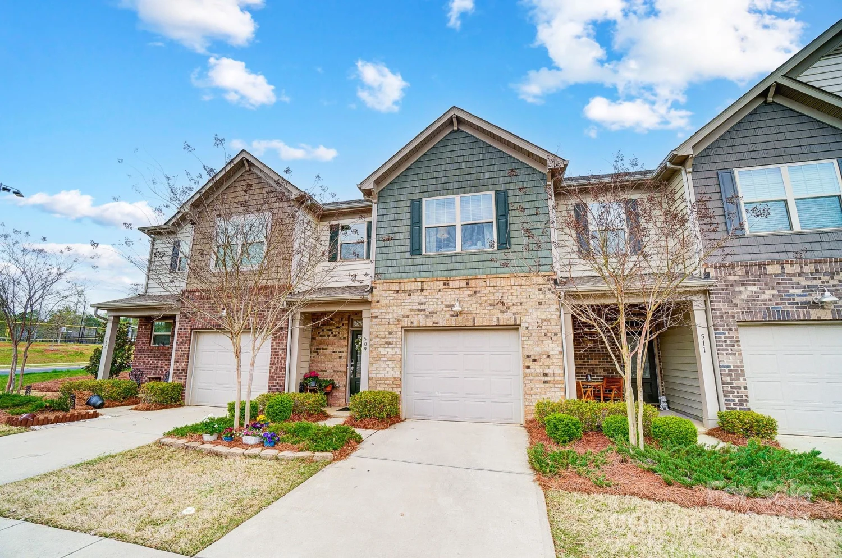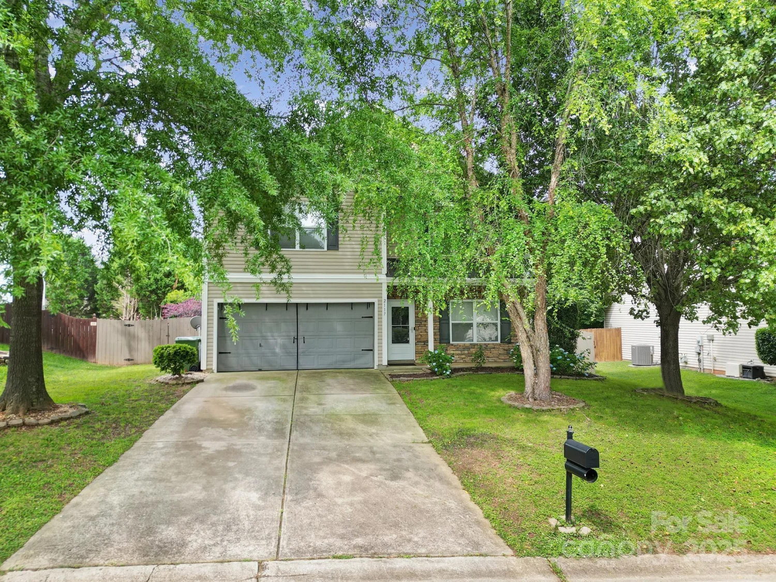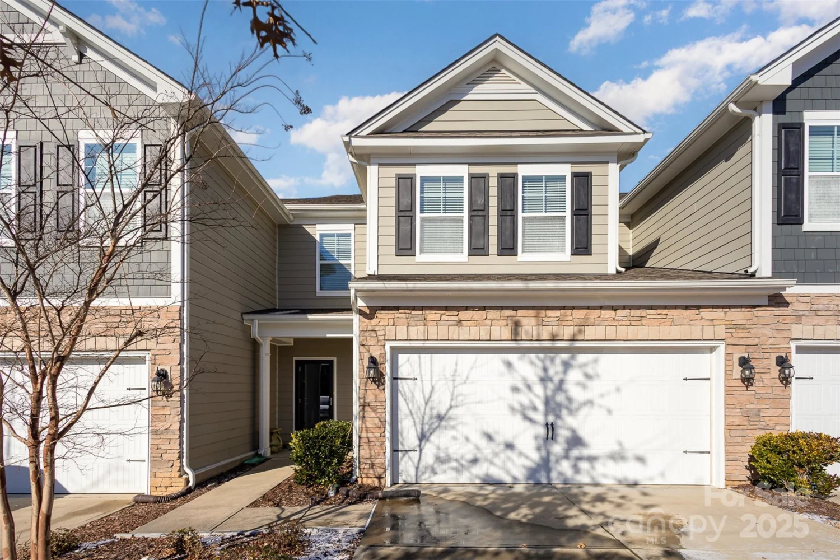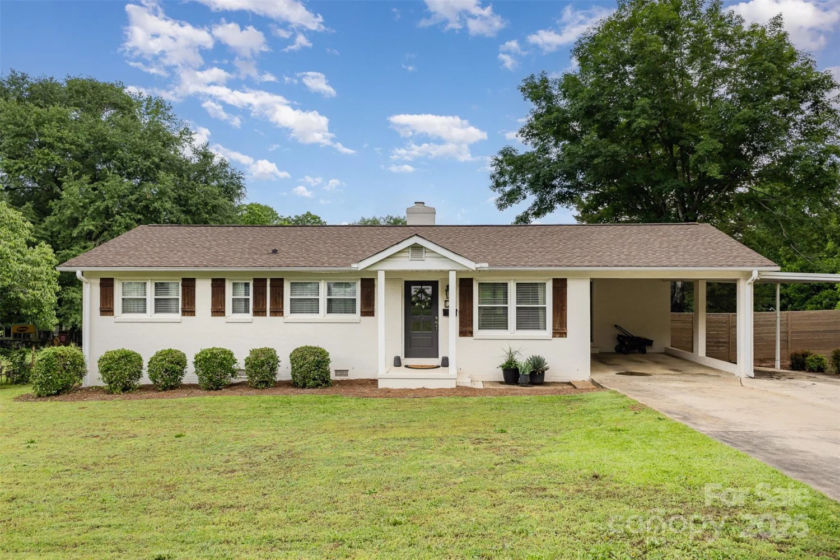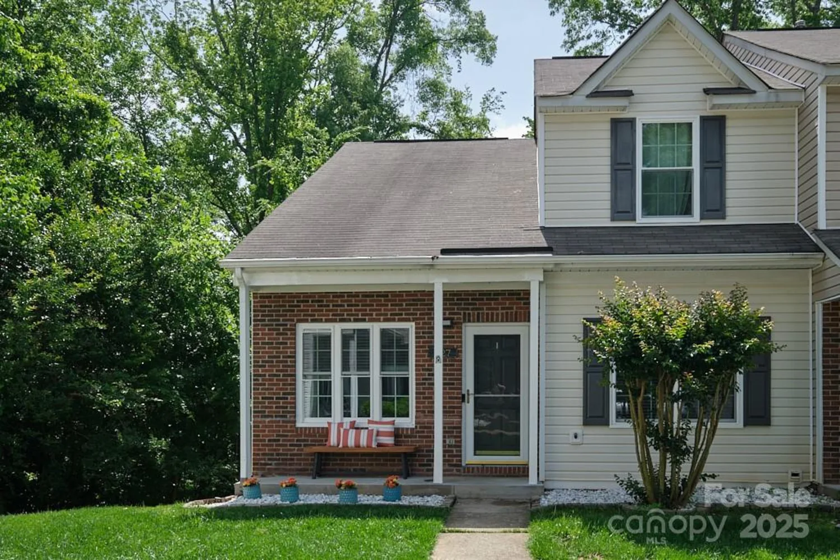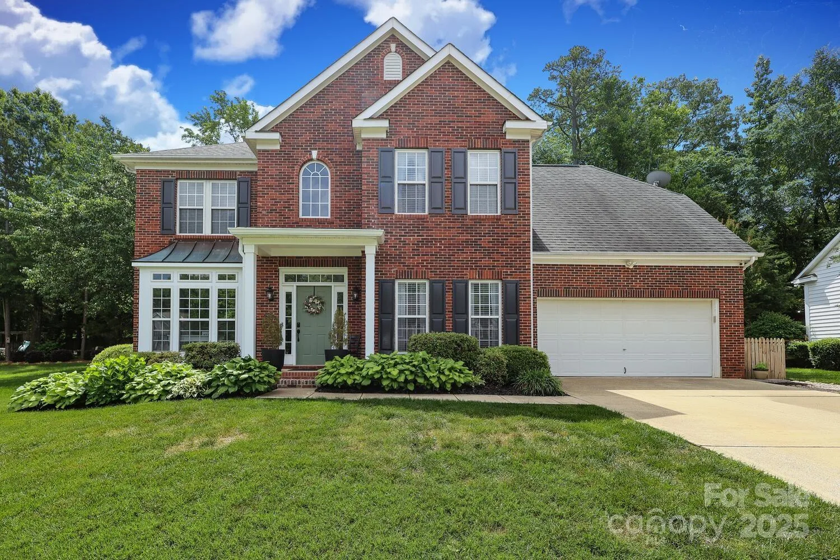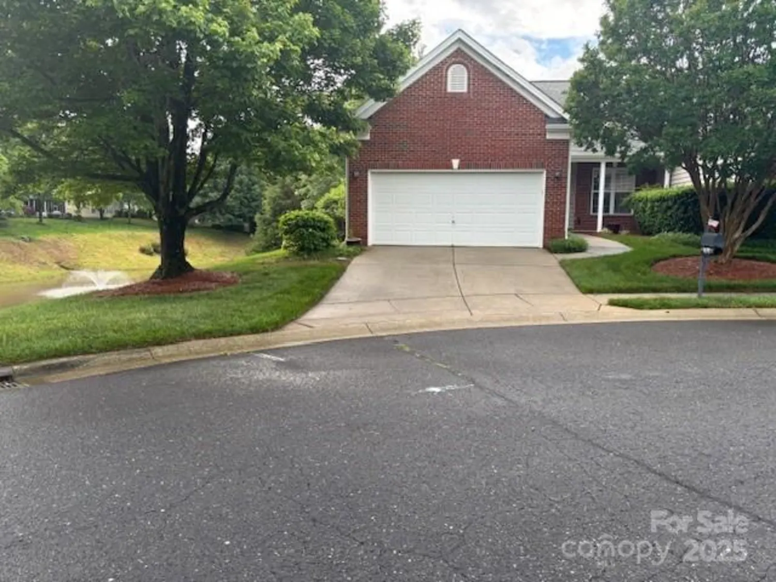284 garnet courtFort Mill, SC 29708
284 garnet courtFort Mill, SC 29708
Description
This amazing townhome centered in one of Fort Mill's best communities offers luxurious amenities with comfortable living! This home has everything you need on the main level to include a primary suite and an office or flex space! Butler pantry off the family room with lots of cabinet storage! The kitchen features flowing Formica surface countertops, smooth-top stove and upgraded 42 inch cabinets! Updated tile in two of the bathrooms (upstairs and downstairs bath)! A beautiful gas log fireplace warms the spacious family room! Upstairs is a large bedroom, full bath and spacious loft. Tons of storage and separate laundry room! Extra closet space added for storage under the stairs. Vaulted LV ceiling and 2 linen closets! Wired for surround sound, but was never used. Amenities include: Clubhouse/community center with outdoor pool, hot tub, tennis/pickle ball, bocce ball, shuffle board and wonderful clubhouse with lots of social activities/gatherings. Shopping and restaurants close by.
Property Details for 284 Garnet Court
- Subdivision ComplexFour Seasons At Gold Hill
- ExteriorIn-Ground Irrigation, Lawn Maintenance
- Num Of Garage Spaces2
- Parking FeaturesDriveway, Attached Garage
- Property AttachedNo
LISTING UPDATED:
- StatusActive
- MLS #CAR4201220
- Days on Site168
- HOA Fees$1,035 / month
- MLS TypeResidential
- Year Built2006
- CountryYork
LISTING UPDATED:
- StatusActive
- MLS #CAR4201220
- Days on Site168
- HOA Fees$1,035 / month
- MLS TypeResidential
- Year Built2006
- CountryYork
Building Information for 284 Garnet Court
- StoriesOne and One Half
- Year Built2006
- Lot Size0.0000 Acres
Payment Calculator
Term
Interest
Home Price
Down Payment
The Payment Calculator is for illustrative purposes only. Read More
Property Information for 284 Garnet Court
Summary
Location and General Information
- Community Features: Fifty Five and Older, Clubhouse, Dog Park, Fitness Center, Game Court, Hot Tub, Outdoor Pool, Picnic Area, Pond, Recreation Area, Sidewalks, Street Lights, Tennis Court(s), Walking Trails
- Coordinates: 35.060117,-80.975814
School Information
- Elementary School: Unspecified
- Middle School: Unspecified
- High School: Unspecified
Taxes and HOA Information
- Parcel Number: 651-04-01-191
- Tax Legal Description: LOT 518 FOUR SEASONS PHSE III TOWNHOMES
Virtual Tour
Parking
- Open Parking: No
Interior and Exterior Features
Interior Features
- Cooling: Ceiling Fan(s), Central Air
- Heating: Forced Air, Natural Gas
- Appliances: Dishwasher, Disposal, Electric Range, Gas Water Heater, Ice Maker, Microwave, Refrigerator, Self Cleaning Oven
- Fireplace Features: Family Room, Gas
- Flooring: Carpet, Laminate, Linoleum
- Interior Features: Attic Stairs Pulldown, Cable Prewire, Open Floorplan, Pantry, Split Bedroom, Storage, Walk-In Closet(s)
- Levels/Stories: One and One Half
- Other Equipment: Network Ready, Other - See Remarks
- Window Features: Insulated Window(s), Window Treatments
- Foundation: Slab
- Bathrooms Total Integer: 3
Exterior Features
- Construction Materials: Brick Partial, Vinyl
- Patio And Porch Features: Patio
- Pool Features: None
- Road Surface Type: Concrete, Paved
- Roof Type: Shingle
- Security Features: Carbon Monoxide Detector(s), Smoke Detector(s)
- Laundry Features: Laundry Room
- Pool Private: No
Property
Utilities
- Sewer: County Sewer
- Utilities: Cable Available, Cable Connected, Electricity Connected, Natural Gas, Underground Power Lines, Wired Internet Available
- Water Source: County Water
Property and Assessments
- Home Warranty: No
Green Features
Lot Information
- Above Grade Finished Area: 2326
Rental
Rent Information
- Land Lease: No
Public Records for 284 Garnet Court
Home Facts
- Beds2
- Baths3
- Above Grade Finished2,326 SqFt
- StoriesOne and One Half
- Lot Size0.0000 Acres
- StyleTownhouse
- Year Built2006
- APN651-04-01-191
- CountyYork
- ZoningPD


