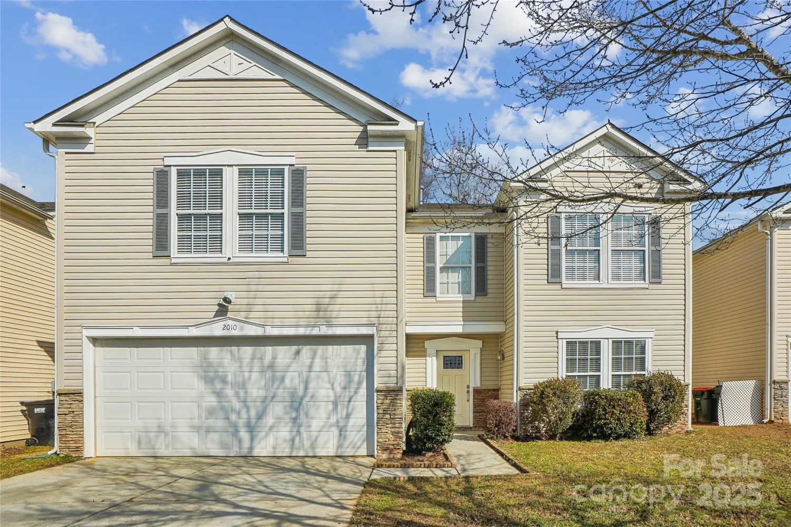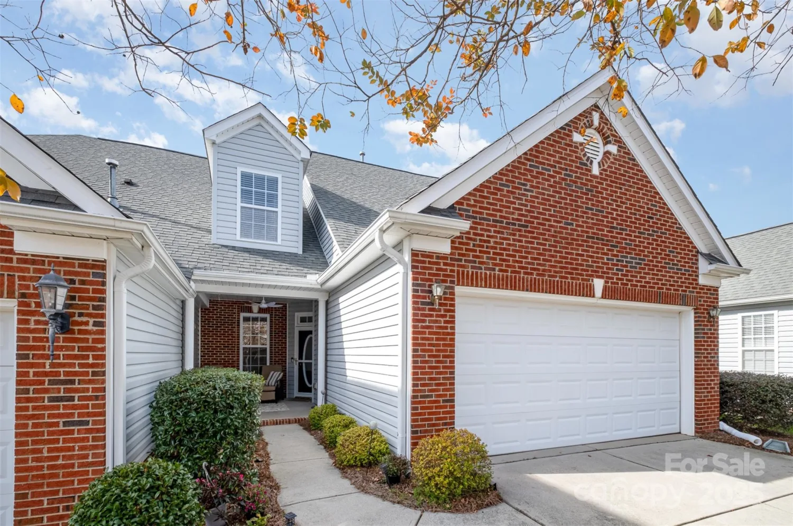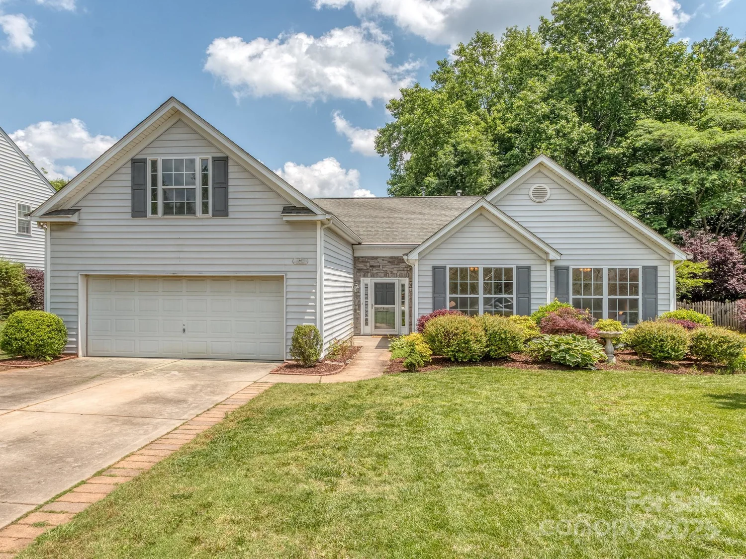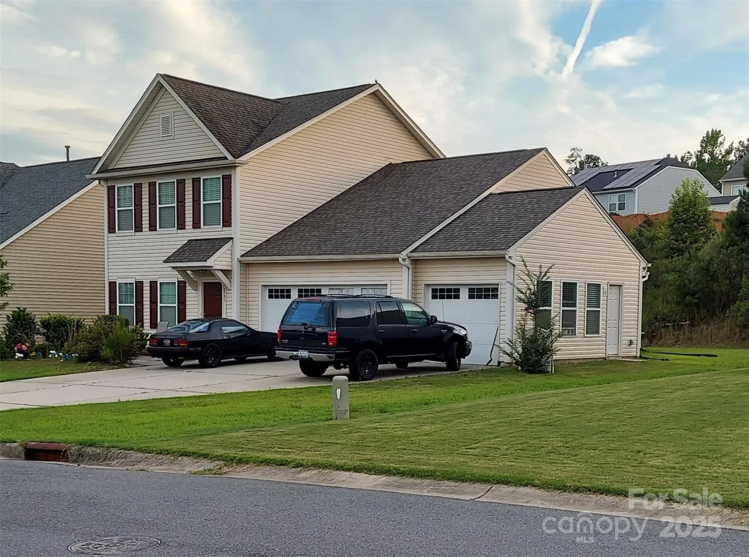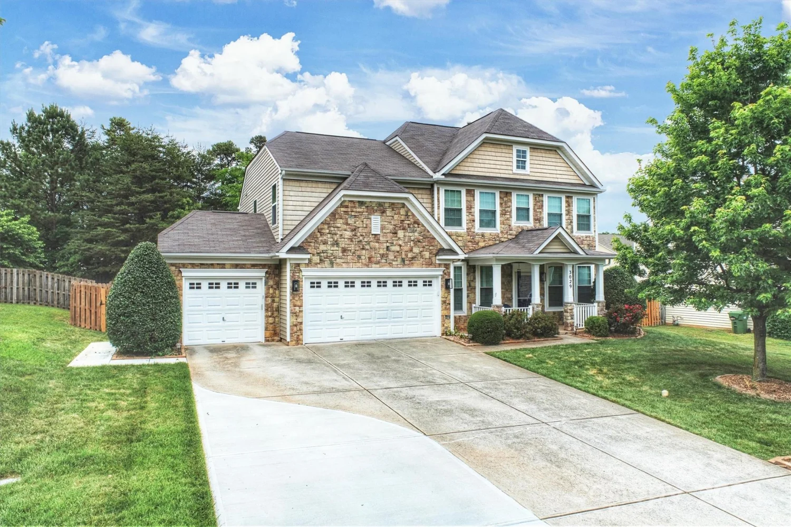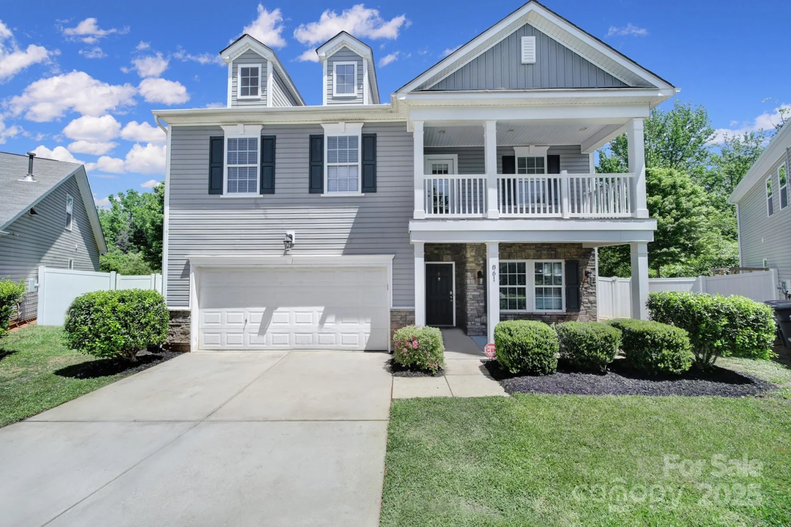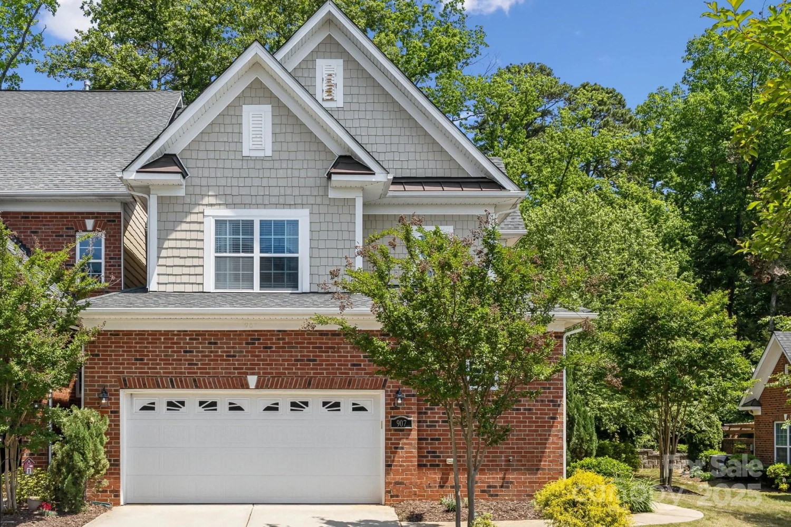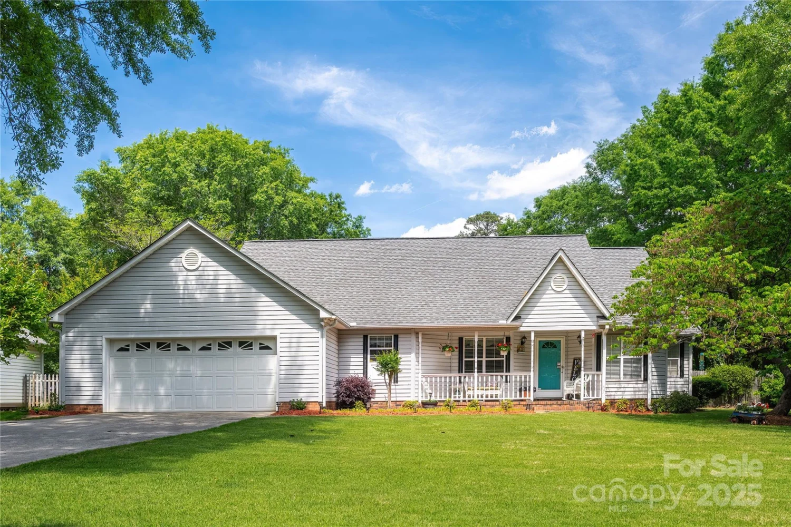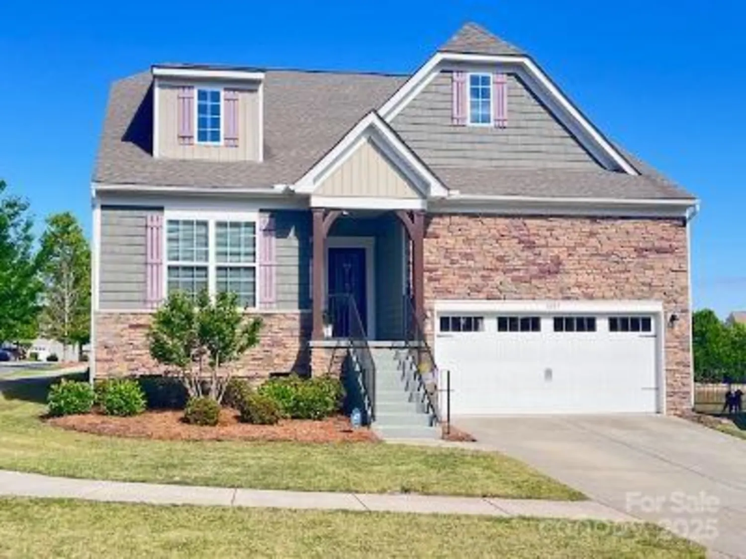2117 seabrook laneFort Mill, SC 29715
2117 seabrook laneFort Mill, SC 29715
Description
Beautifully maintained home in desirable Fort Mill neighborhood. With an open floorplan downstairs and 3 Bedrooms and a loft upstairs, this home has ample living space. From the relaxing front porch with stone veneer, to a dining room and main living area with bamboo wood floors and a corner gas log fireplace, the home lives well! The kitchen has nice touches in the cherry cabinets, plenty of work space and a nice flow. Updated lighting throughout the home sets the stage for whatever your life may bring. The primary bedroom suite has a large walk-in closet and private bathroom with garden tub, walk-in shower and double sinks. While the inside living is great, the outdoor living area extends the home with a large patio with in-ground firepit and a storage building. The home is Fort Mill living in a great location.
Property Details for 2117 Seabrook Lane
- Subdivision ComplexSandy Pointe
- Architectural StyleTraditional
- ExteriorFire Pit, In-Ground Irrigation
- Num Of Garage Spaces2
- Parking FeaturesDriveway, Attached Garage
- Property AttachedNo
LISTING UPDATED:
- StatusActive
- MLS #CAR4257180
- Days on Site0
- HOA Fees$24 / month
- MLS TypeResidential
- Year Built2004
- CountryYork
LISTING UPDATED:
- StatusActive
- MLS #CAR4257180
- Days on Site0
- HOA Fees$24 / month
- MLS TypeResidential
- Year Built2004
- CountryYork
Building Information for 2117 Seabrook Lane
- StoriesTwo
- Year Built2004
- Lot Size0.0000 Acres
Payment Calculator
Term
Interest
Home Price
Down Payment
The Payment Calculator is for illustrative purposes only. Read More
Property Information for 2117 Seabrook Lane
Summary
Location and General Information
- Coordinates: 34.996144,-80.915842
School Information
- Elementary School: Fort Mill
- Middle School: Fort Mill
- High School: Catawba Ridge
Taxes and HOA Information
- Parcel Number: 020-26-01-053
- Tax Legal Description: LOT 61 SANDY POINTE/SUTTON SUB
Virtual Tour
Parking
- Open Parking: No
Interior and Exterior Features
Interior Features
- Cooling: Central Air, Heat Pump
- Heating: Forced Air, Natural Gas
- Appliances: Dishwasher, Electric Cooktop, Electric Oven, Exhaust Fan, Gas Water Heater, Microwave, Refrigerator
- Fireplace Features: Insert, Living Room
- Flooring: Bamboo
- Interior Features: Breakfast Bar, Open Floorplan
- Levels/Stories: Two
- Foundation: Slab
- Total Half Baths: 1
- Bathrooms Total Integer: 3
Exterior Features
- Construction Materials: Stone, Vinyl
- Patio And Porch Features: Front Porch, Patio, Rear Porch
- Pool Features: None
- Road Surface Type: Concrete, Paved
- Roof Type: Shingle
- Laundry Features: Electric Dryer Hookup, Main Level
- Pool Private: No
- Other Structures: Shed(s)
Property
Utilities
- Sewer: Public Sewer
- Water Source: City
Property and Assessments
- Home Warranty: No
Green Features
Lot Information
- Above Grade Finished Area: 2110
- Lot Features: Level
Rental
Rent Information
- Land Lease: No
Public Records for 2117 Seabrook Lane
Home Facts
- Beds3
- Baths2
- Above Grade Finished2,110 SqFt
- StoriesTwo
- Lot Size0.0000 Acres
- StyleSingle Family Residence
- Year Built2004
- APN020-26-01-053
- CountyYork


