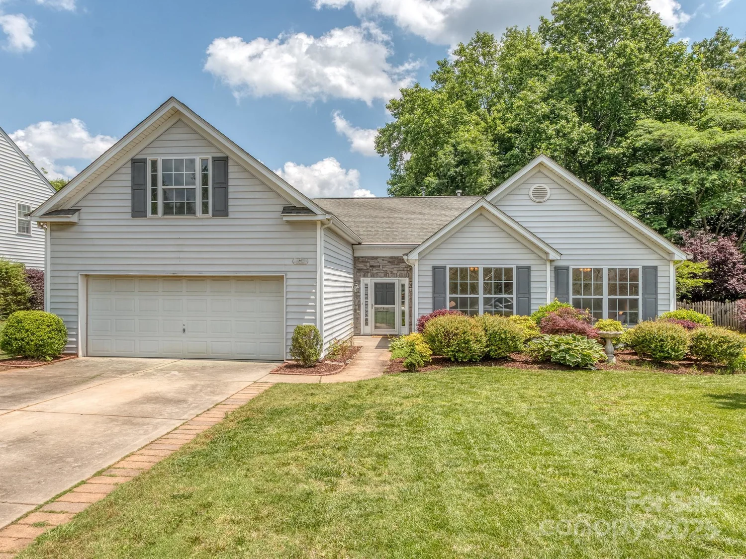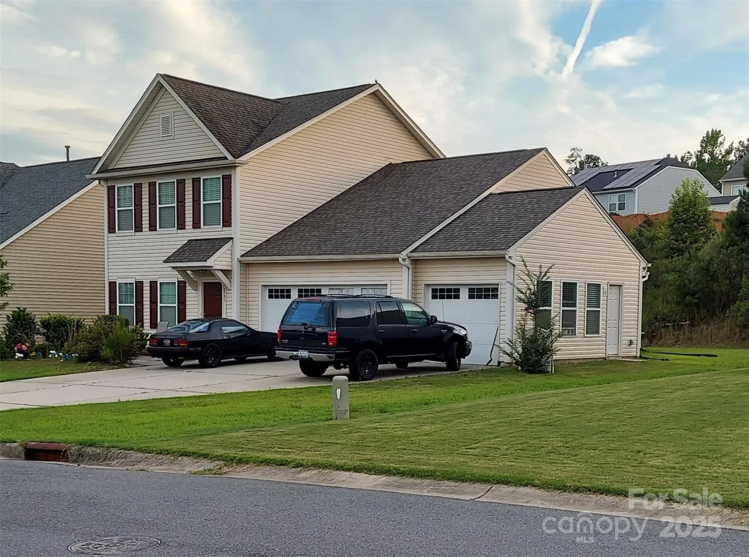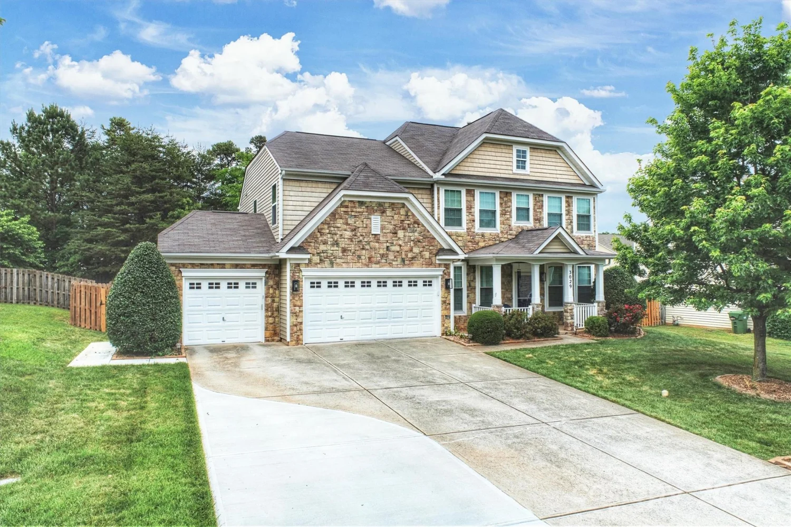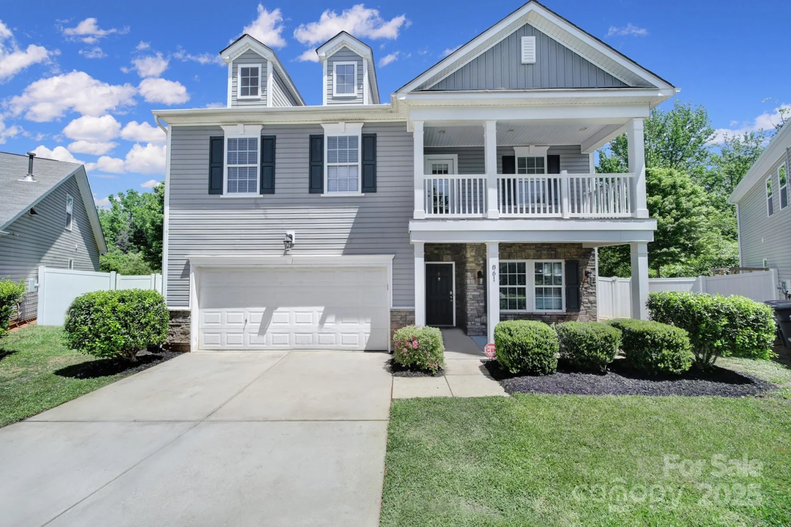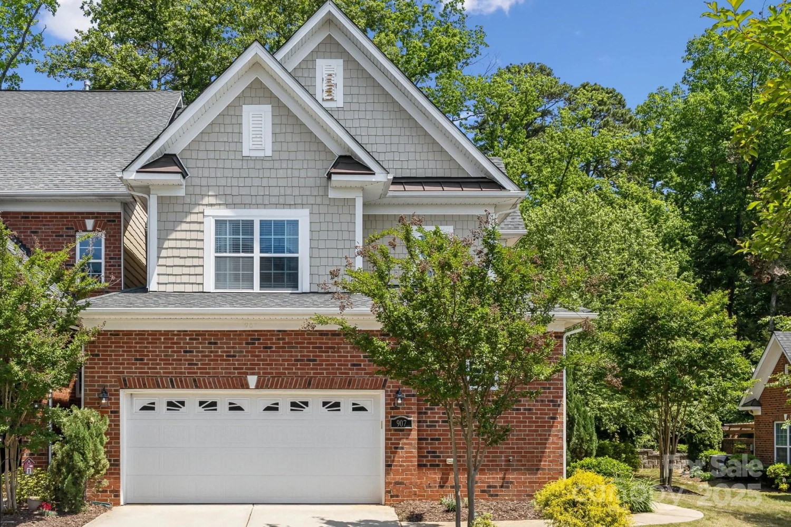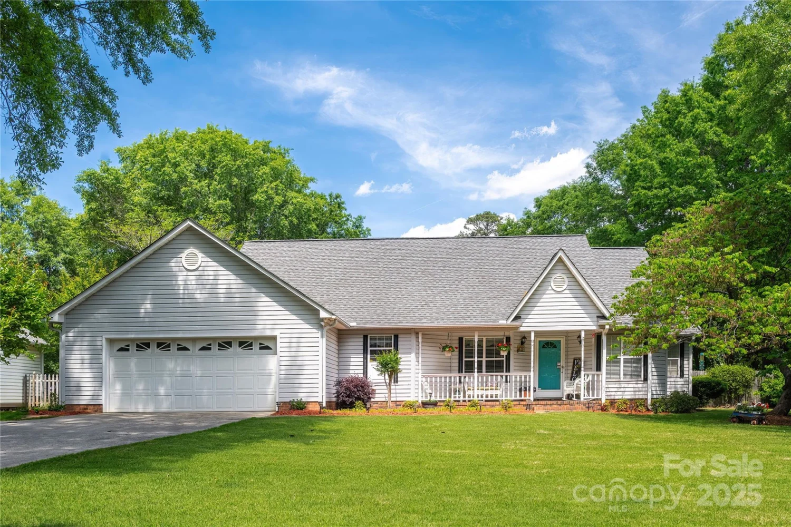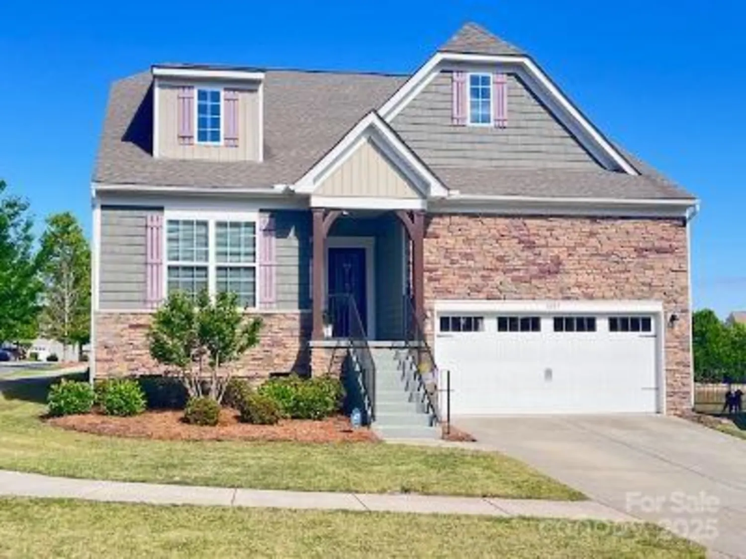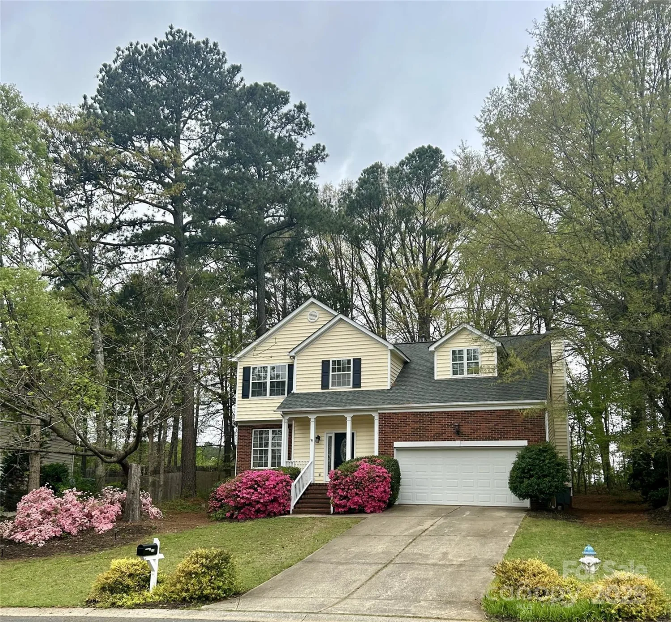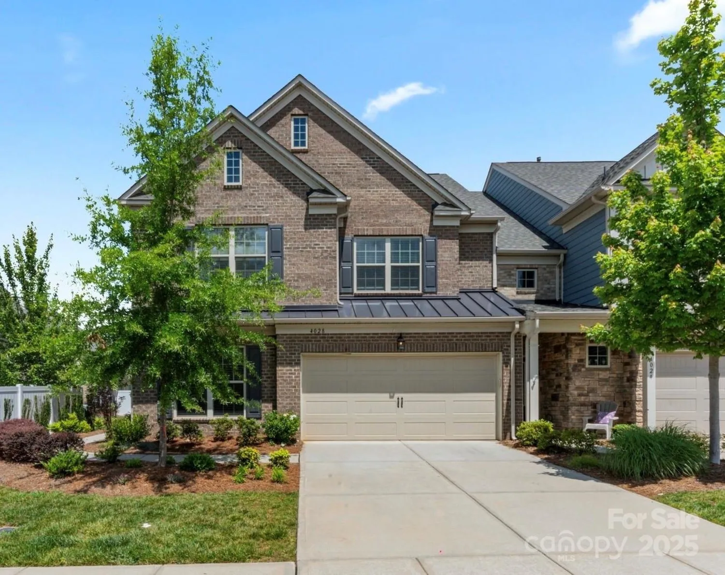1206 croft drive 98Fort Mill, SC 29708
1206 croft drive 98Fort Mill, SC 29708
Description
Come discover this stunning Townhome located in the Forest Grove Subdivision and make it yours!! This well maintained townhome, features a charming raised front porch, a fenced in patio area, and a two car garage. The main floor has a high ceiling entry, immaculate flooring, an open floor plan, and the MASTER BEDROOM IS ON THE FIRST FLOOR!! It also has a laundry area, living room, and kitchen all on the main level. The kitchen has a large island, stainless steel appliances, a newer dishwasher, gas range stove, and lots of cabinet space. All appliances will convey with the home. The 2nd floor has 3 large bedrooms, and a spacious loft. The neighborhood has an outdoor pool, sidewalks, street lights, and a playground. Don't miss the chance to make this BEAUTIFUL townhome yours!!!
Property Details for 1206 Croft Drive 98
- Subdivision ComplexForest Grove
- ExteriorIn-Ground Irrigation, Lawn Maintenance
- Num Of Garage Spaces2
- Parking FeaturesDriveway, Attached Garage, Garage Door Opener
- Property AttachedNo
LISTING UPDATED:
- StatusActive
- MLS #CAR4218855
- Days on Site102
- HOA Fees$200 / month
- MLS TypeResidential
- Year Built2019
- CountryYork
LISTING UPDATED:
- StatusActive
- MLS #CAR4218855
- Days on Site102
- HOA Fees$200 / month
- MLS TypeResidential
- Year Built2019
- CountryYork
Building Information for 1206 Croft Drive 98
- StoriesTwo
- Year Built2019
- Lot Size0.0000 Acres
Payment Calculator
Term
Interest
Home Price
Down Payment
The Payment Calculator is for illustrative purposes only. Read More
Property Information for 1206 Croft Drive 98
Summary
Location and General Information
- Community Features: Outdoor Pool, Playground, Sidewalks, Street Lights
- Coordinates: 35.067539,-80.993716
School Information
- Elementary School: Unspecified
- Middle School: Unspecified
- High School: Unspecified
Taxes and HOA Information
- Parcel Number: 648-01-01-127
- Tax Legal Description: LT 98 PHS 2 Forest Grove Townhomes
Virtual Tour
Parking
- Open Parking: No
Interior and Exterior Features
Interior Features
- Cooling: Central Air
- Heating: Central
- Appliances: Dishwasher, Disposal, Dryer, Gas Range, Gas Water Heater, Microwave, Oven, Refrigerator, Washer/Dryer
- Flooring: Laminate
- Interior Features: Attic Stairs Pulldown, Kitchen Island, Open Floorplan, Pantry
- Levels/Stories: Two
- Foundation: Slab
- Total Half Baths: 1
- Bathrooms Total Integer: 3
Exterior Features
- Construction Materials: Hardboard Siding, Stone
- Patio And Porch Features: Patio, Porch
- Pool Features: None
- Road Surface Type: Concrete, Paved
- Laundry Features: Gas Dryer Hookup, Main Level
- Pool Private: No
Property
Utilities
- Sewer: County Sewer
- Water Source: County Water
Property and Assessments
- Home Warranty: No
Green Features
Lot Information
- Above Grade Finished Area: 2457
Multi Family
- # Of Units In Community: 98
Rental
Rent Information
- Land Lease: No
Public Records for 1206 Croft Drive 98
Home Facts
- Beds4
- Baths2
- Above Grade Finished2,457 SqFt
- StoriesTwo
- Lot Size0.0000 Acres
- StyleTownhouse
- Year Built2019
- APN648-01-01-127
- CountyYork


