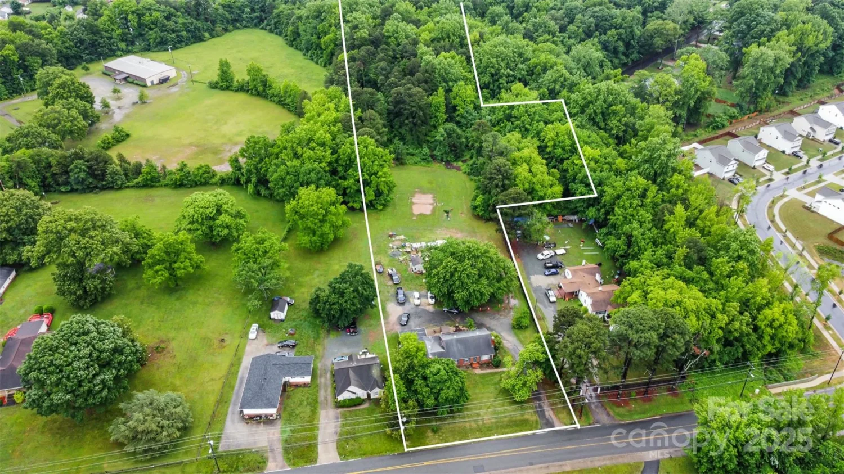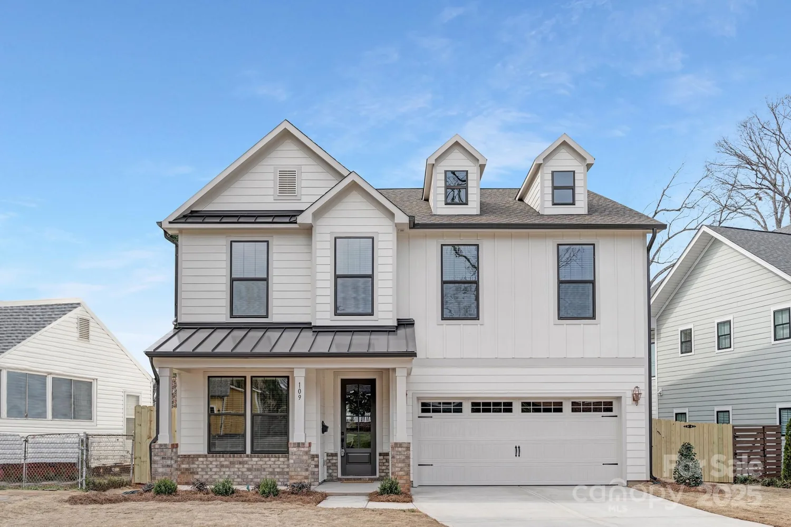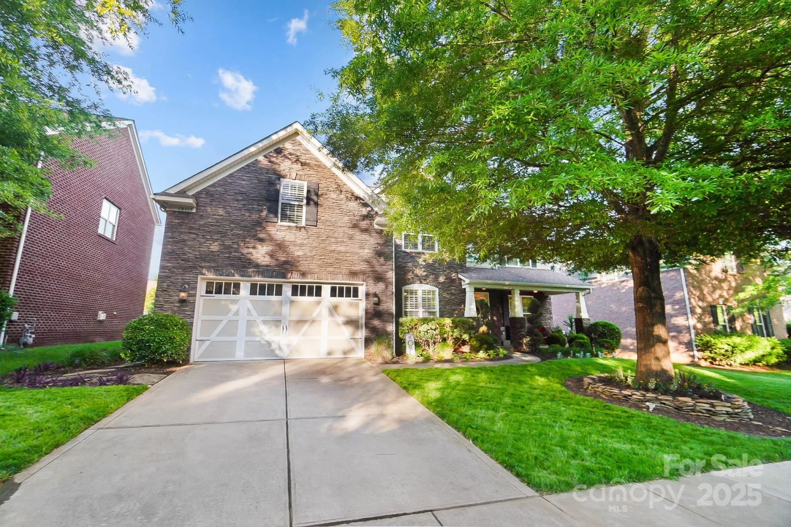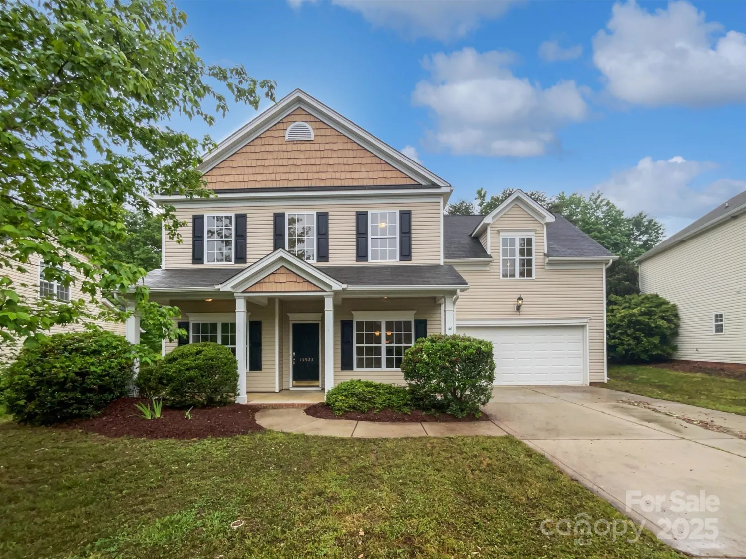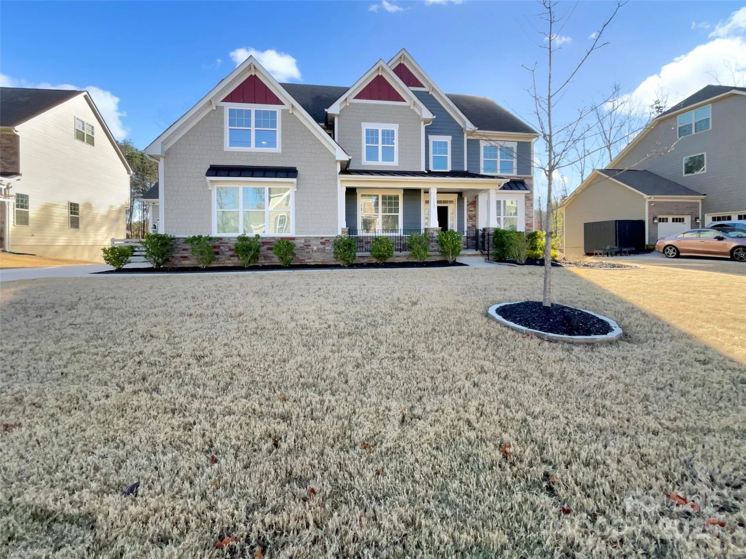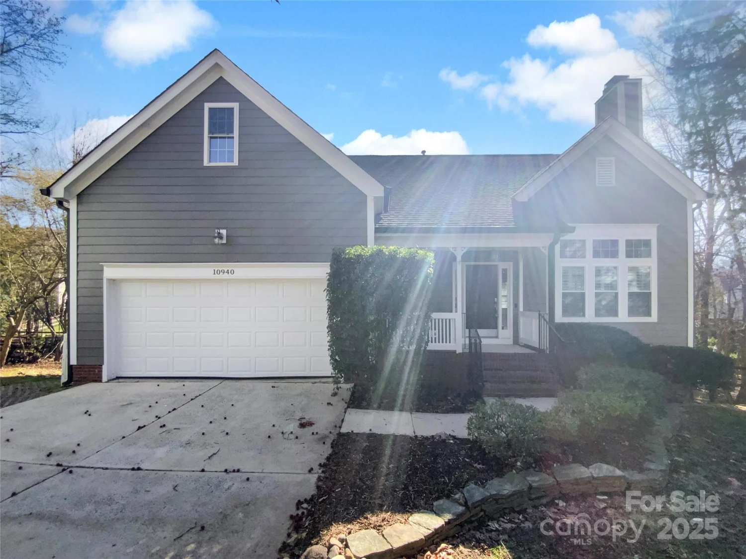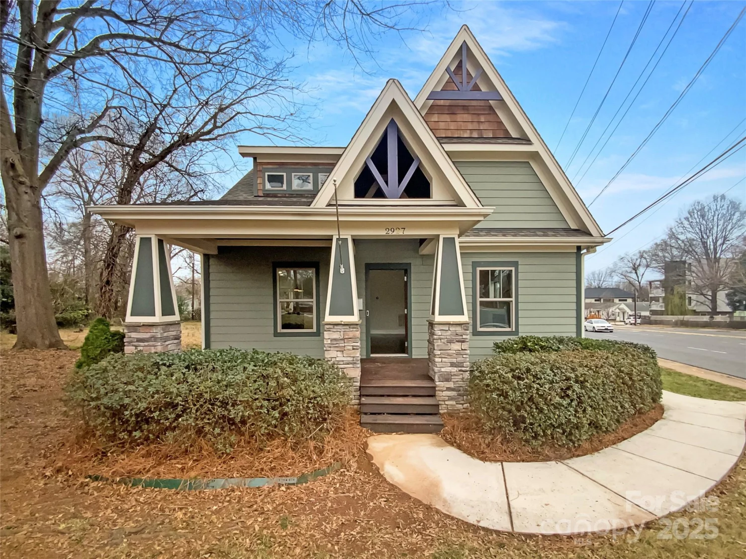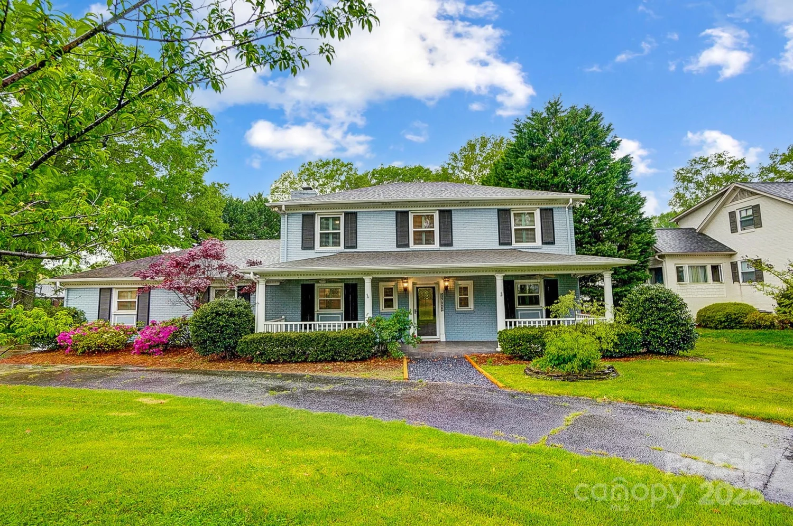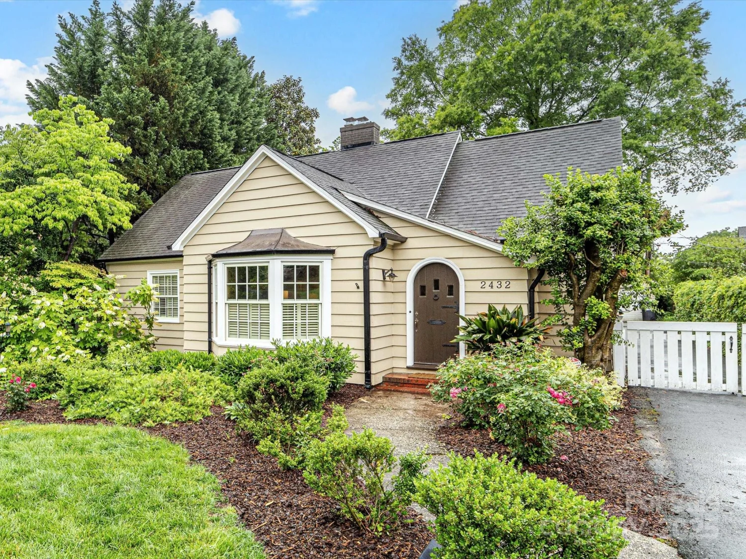1401 kennon streetCharlotte, NC 28205
1401 kennon streetCharlotte, NC 28205
Description
Experience the perfect blend of comfort, style, and convenience in this stunning newer construction home located in the heart of the Belmont neighborhood. 1401 Kennon Street is just moments from Uptown and walkable to all that NoDa and Plaza Midwood have to offer! The first floor features a home office, as well as expansive open-concept living and dining areas. The chef-inspired kitchen is a standout with a massive island, offering both functionality and elegance-ideal for entertaining. Step outside to your own private backyard oasis, where you'll find a fully fenced and turfed yard, along with a covered patio, providing the perfect low maintenance setting for outdoor gatherings and relaxation. The upper level is home to the luxurious primary suite, which includes a spa-like bath with a large walk-in closet as well as two additional bedrooms and full bath. The unique 862 sq foot third floor bonus space offers spectacular views of the city skyline and opportunities for entertaining.
Property Details for 1401 Kennon Street
- Subdivision ComplexBelmont
- Parking FeaturesParking Space(s)
- Property AttachedNo
LISTING UPDATED:
- StatusActive
- MLS #CAR4238128
- Days on Site48
- MLS TypeResidential
- Year Built2019
- CountryMecklenburg
LISTING UPDATED:
- StatusActive
- MLS #CAR4238128
- Days on Site48
- MLS TypeResidential
- Year Built2019
- CountryMecklenburg
Building Information for 1401 Kennon Street
- StoriesThree
- Year Built2019
- Lot Size0.0000 Acres
Payment Calculator
Term
Interest
Home Price
Down Payment
The Payment Calculator is for illustrative purposes only. Read More
Property Information for 1401 Kennon Street
Summary
Location and General Information
- Coordinates: 35.229977,-80.813008
School Information
- Elementary School: Villa Heights
- Middle School: Eastway
- High School: Garinger
Taxes and HOA Information
- Parcel Number: 081-164-03
- Tax Legal Description: P8 B4 M173-377
Virtual Tour
Parking
- Open Parking: No
Interior and Exterior Features
Interior Features
- Cooling: Central Air
- Heating: Heat Pump
- Appliances: Bar Fridge, Dishwasher, Disposal, Exhaust Hood, Gas Cooktop, Microwave, Oven, Refrigerator
- Fireplace Features: Family Room
- Levels/Stories: Three
- Foundation: Slab
- Total Half Baths: 1
- Bathrooms Total Integer: 3
Exterior Features
- Construction Materials: Hardboard Siding
- Pool Features: None
- Road Surface Type: Concrete, Paved
- Laundry Features: Laundry Closet, Upper Level
- Pool Private: No
Property
Utilities
- Sewer: Public Sewer
- Water Source: City
Property and Assessments
- Home Warranty: No
Green Features
Lot Information
- Above Grade Finished Area: 3263
Rental
Rent Information
- Land Lease: No
Public Records for 1401 Kennon Street
Home Facts
- Beds3
- Baths2
- Above Grade Finished3,263 SqFt
- StoriesThree
- Lot Size0.0000 Acres
- StyleSingle Family Residence
- Year Built2019
- APN081-164-03
- CountyMecklenburg


