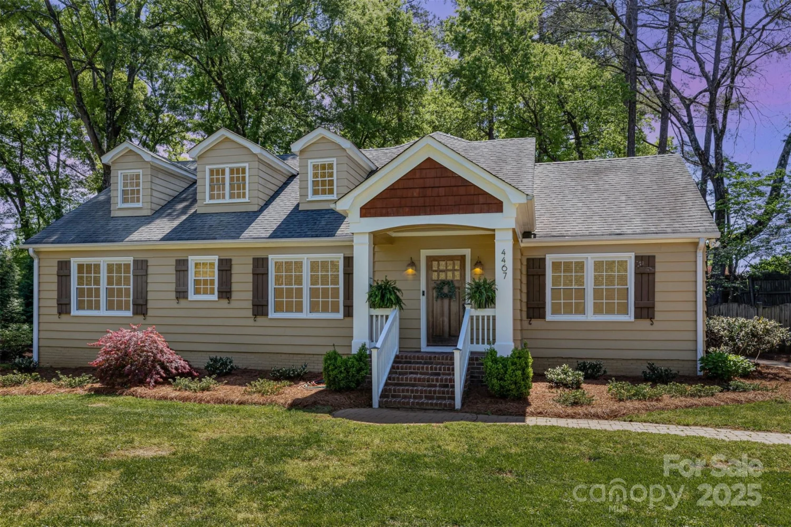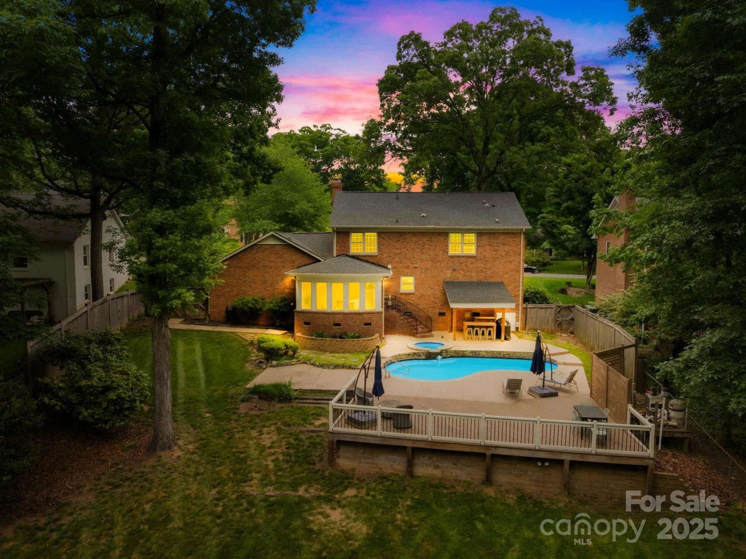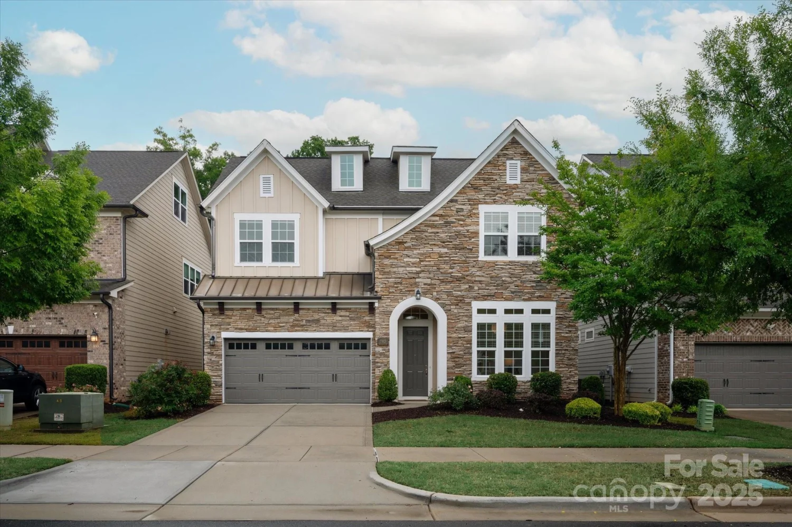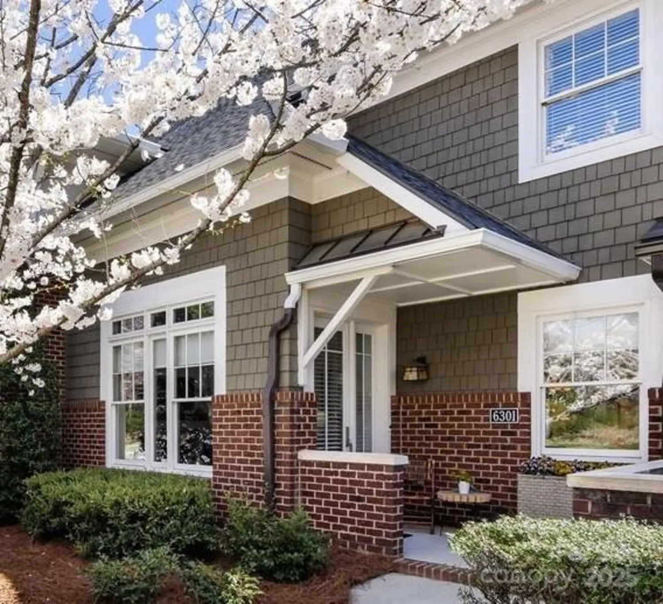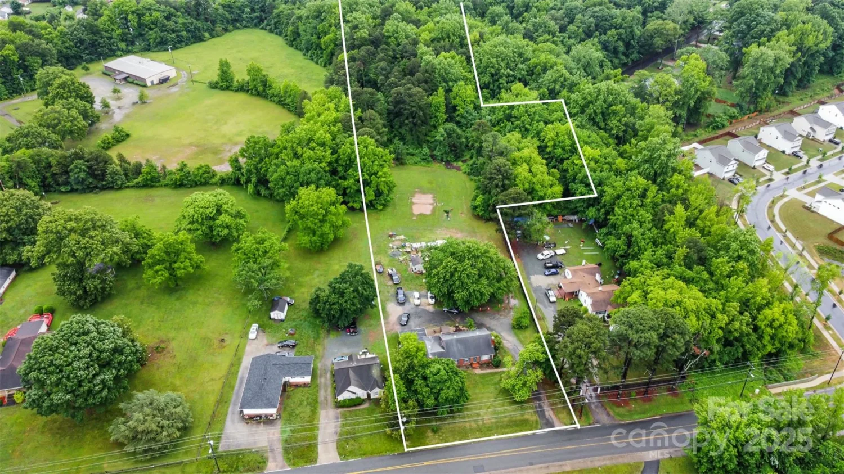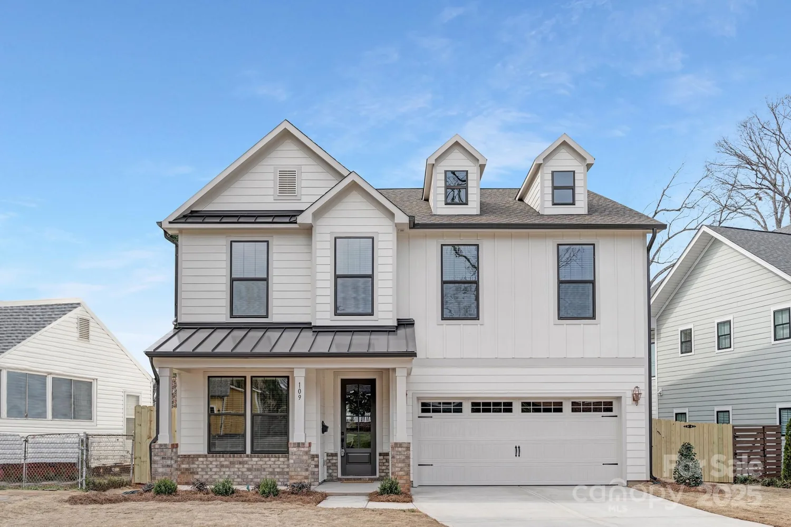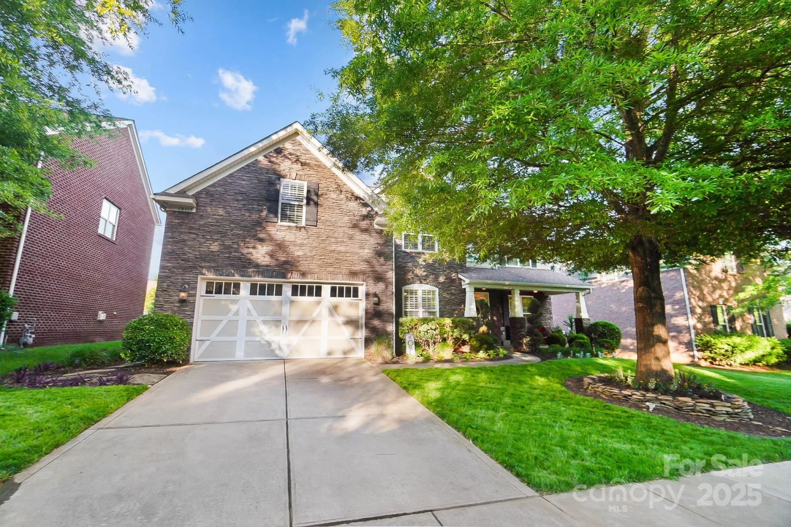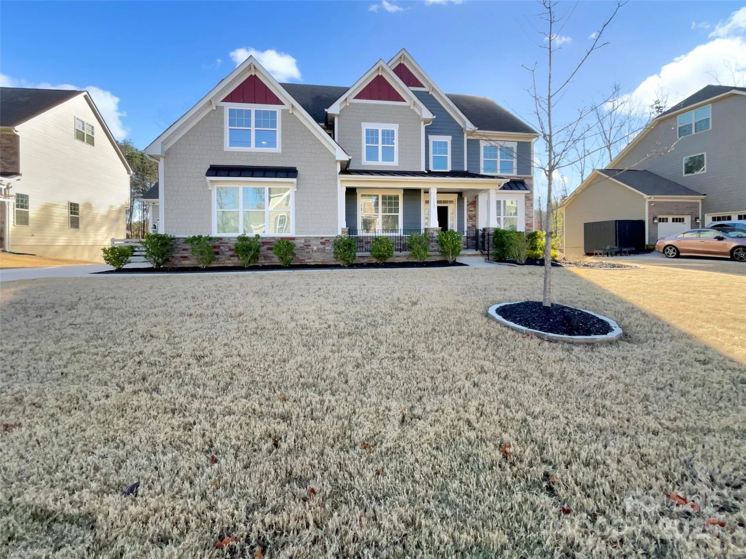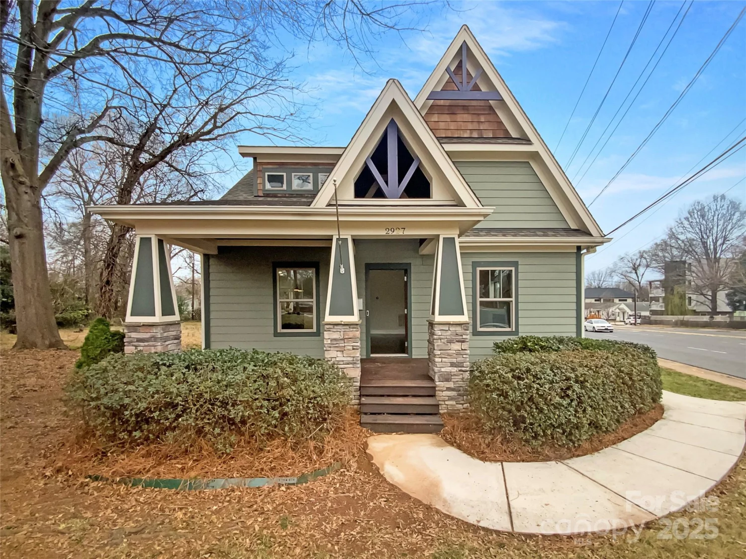3726 providence roadCharlotte, NC 28211
3726 providence roadCharlotte, NC 28211
Description
Opportunity awaits to make this well-loved home your dream home, or live out your dreams of owning a Bed & Breakfast, or develop into multi-million dollar townhomes. Zoning permits your dreams to come true! Nestled on nearly 1/2 an acre in a prime location this home is the perfect blend of comfort & convenience. A traditional home loaded w/ character encouraging you to enjoy spacious living both inside & out! On approach you’re greeted by mature trees & two generous circular driveways w/ ample parking. Featuring two primary bedrooms- one on each floor, plus 3 additional bedrooms lends flexibility for family, guests, & home offices. The kitchen features granite countertops, SS appliances, an expansive center island w/ seating, & a breakfast nook. A private backyard oasis features an in-ground swimming pool, spa, covered patio, & plenty of space for outdoor entertaining. This home combines abundant space, a remarkable value, & unbeatable convenience to restaurants, shopping, schools!
Property Details for 3726 Providence Road
- Subdivision ComplexThe Cloisters
- Parking FeaturesCircular Driveway, Driveway
- Property AttachedNo
LISTING UPDATED:
- StatusActive
- MLS #CAR4238441
- Days on Site34
- MLS TypeResidential
- Year Built1962
- CountryMecklenburg
LISTING UPDATED:
- StatusActive
- MLS #CAR4238441
- Days on Site34
- MLS TypeResidential
- Year Built1962
- CountryMecklenburg
Building Information for 3726 Providence Road
- StoriesTwo
- Year Built1962
- Lot Size0.0000 Acres
Payment Calculator
Term
Interest
Home Price
Down Payment
The Payment Calculator is for illustrative purposes only. Read More
Property Information for 3726 Providence Road
Summary
Location and General Information
- Coordinates: 35.161871,-80.801296
School Information
- Elementary School: Sharon
- Middle School: Alexander Graham
- High School: Myers Park
Taxes and HOA Information
- Parcel Number: 183-091-03
- Tax Legal Description: P14 M7-783
Virtual Tour
Parking
- Open Parking: Yes
Interior and Exterior Features
Interior Features
- Cooling: Central Air
- Heating: Electric, Natural Gas
- Appliances: Bar Fridge, Dishwasher, Disposal, Double Oven, Gas Cooktop, Microwave, Refrigerator with Ice Maker
- Fireplace Features: Living Room, Other - See Remarks
- Flooring: Tile, Wood
- Interior Features: Built-in Features, Entrance Foyer, Kitchen Island, Storage
- Levels/Stories: Two
- Foundation: Crawl Space, Slab
- Total Half Baths: 1
- Bathrooms Total Integer: 4
Exterior Features
- Construction Materials: Brick Full
- Fencing: Back Yard, Fenced, Wood
- Patio And Porch Features: Covered, Deck, Front Porch, Terrace
- Pool Features: None
- Road Surface Type: Concrete, Paved
- Roof Type: Shingle
- Laundry Features: Mud Room, Main Level, Sink
- Pool Private: No
Property
Utilities
- Sewer: Public Sewer
- Utilities: Cable Available, Electricity Connected, Natural Gas
- Water Source: City
Property and Assessments
- Home Warranty: No
Green Features
Lot Information
- Above Grade Finished Area: 3233
- Lot Features: Corner Lot, Level
Rental
Rent Information
- Land Lease: No
Public Records for 3726 Providence Road
Home Facts
- Beds5
- Baths3
- Above Grade Finished3,233 SqFt
- StoriesTwo
- Lot Size0.0000 Acres
- StyleSingle Family Residence
- Year Built1962
- APN183-091-03
- CountyMecklenburg
- ZoningR-8MF9CD0


