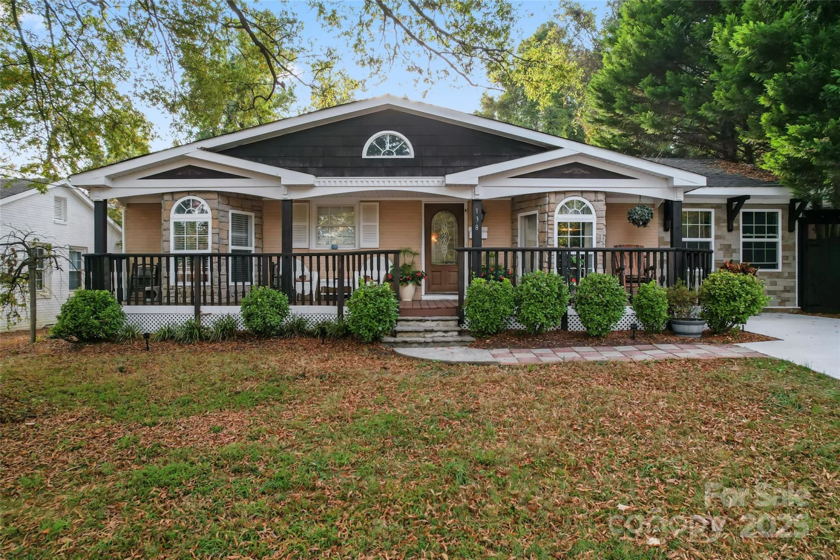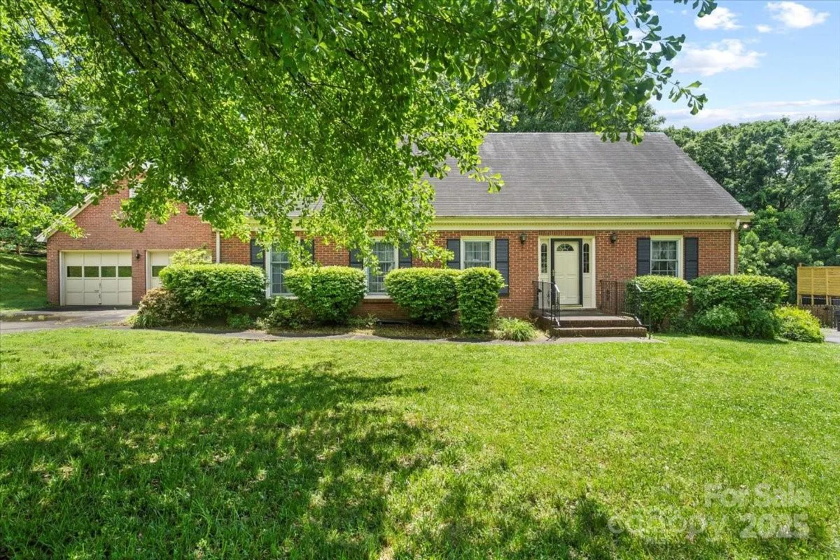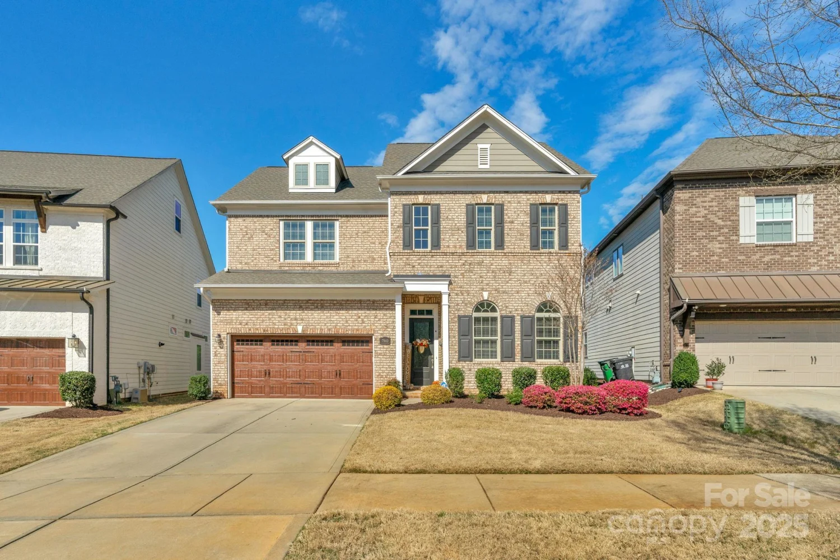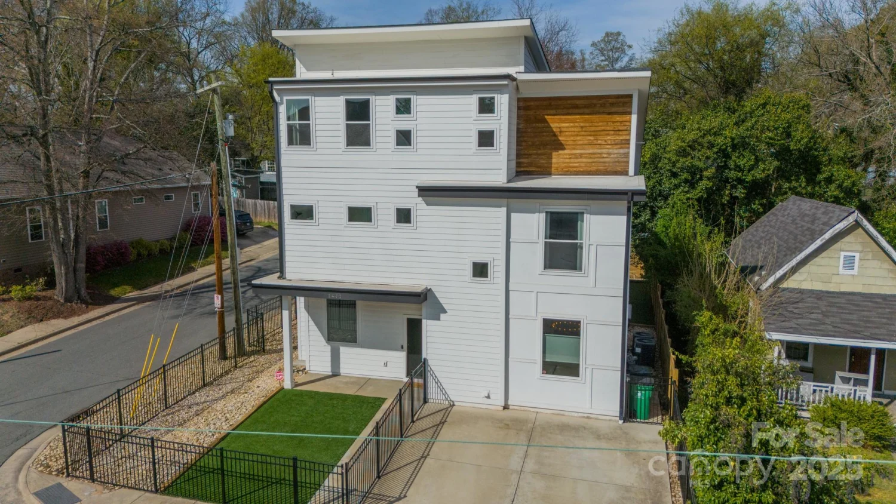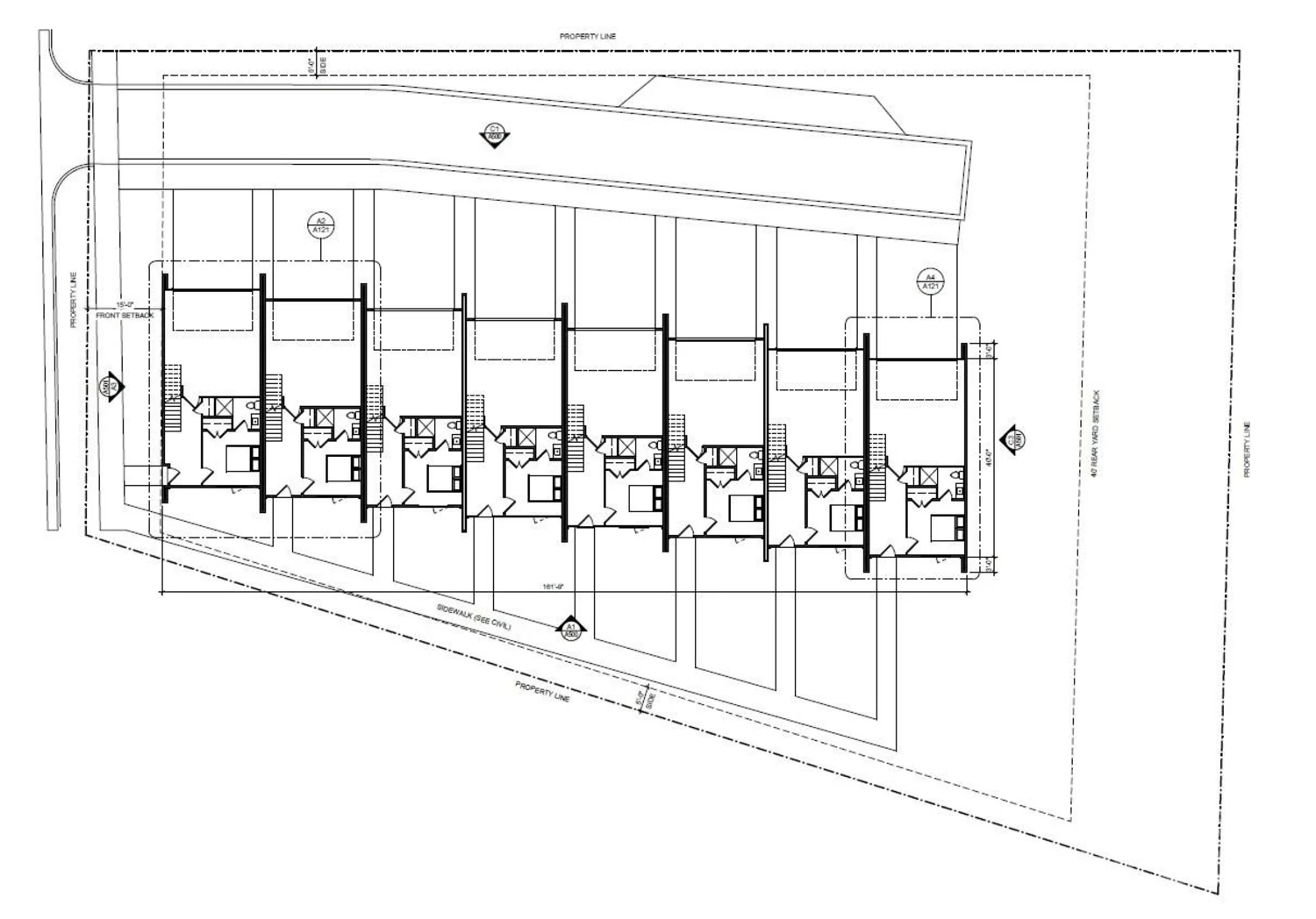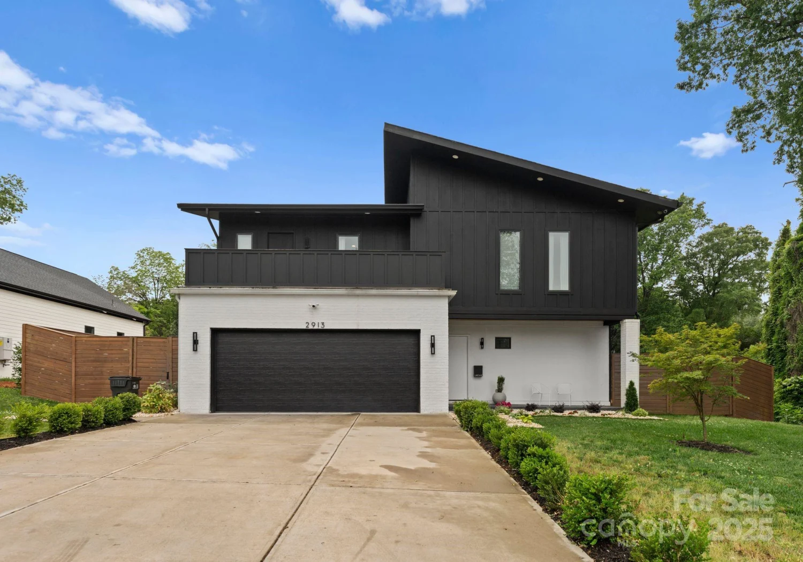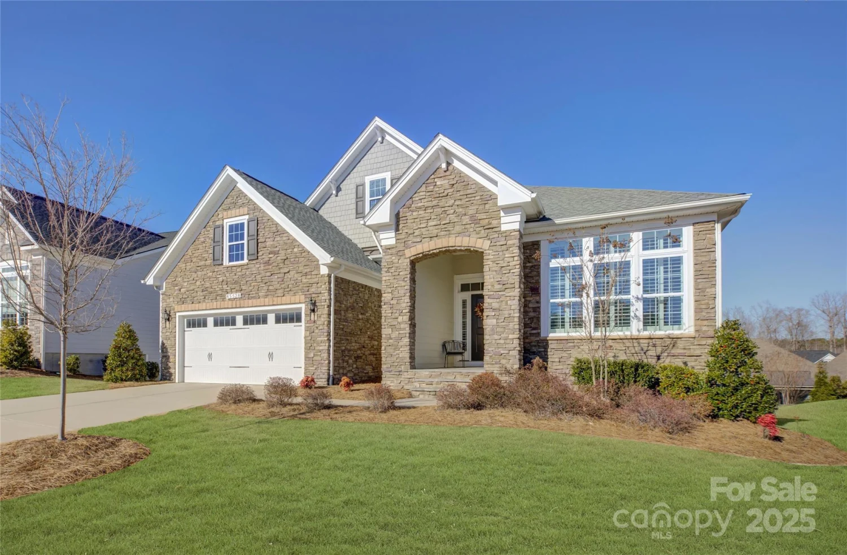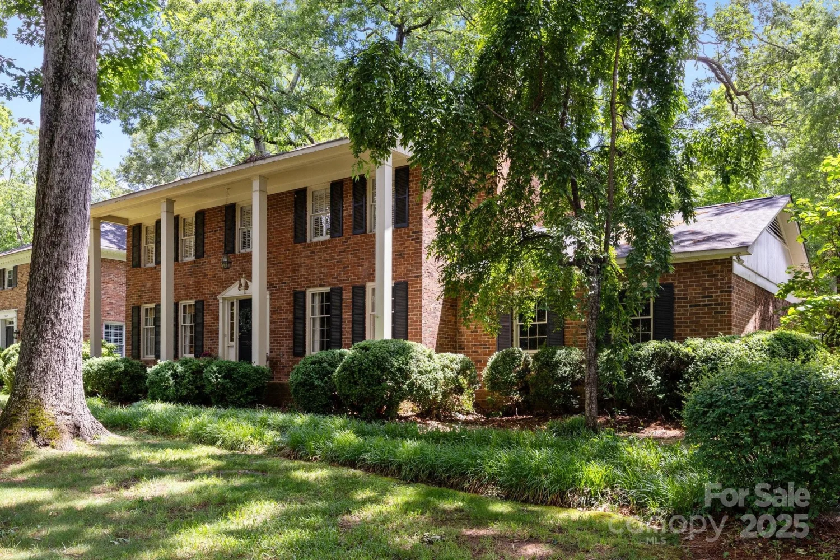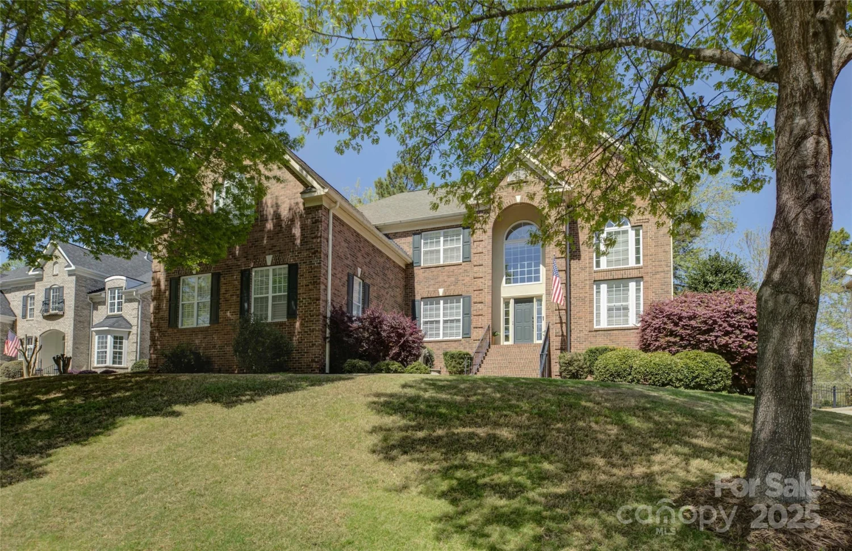4467 woodlark laneCharlotte, NC 28211
4467 woodlark laneCharlotte, NC 28211
Description
Welcome home to this classic Cotswold cottage, thoughtfully expanded for comfortable indoor-outdoor living. A 2009 addition by Banister Homes introduced a chef’s kitchen, wet bar, powder room, and spacious living room—all crafted with quality materials and expert craftsmanship. The main level includes a large living room with gas fireplace, formal dining with wood-burning fireplace, kitchen with adjoining mudroom and pantry, flex space (currently a billiards room), and three bedrooms with Jack & Jill baths. Upstairs features two additional bedrooms with dormer nooks and a full bath. The fenced backyard offers a charming paver patio and detached shed—ideal for a gym, studio, or guest space. Some images have been virtually staged or enhanced to illustrate layout possibilities. The recent price reduction from $1,125,000 to $1,075,000 offers buyers the opportunity to tailor the primary suite and bathrooms to their personal vision.
Property Details for 4467 Woodlark Lane
- Subdivision ComplexCotswold
- Architectural StyleTraditional
- Parking FeaturesDriveway
- Property AttachedNo
LISTING UPDATED:
- StatusActive
- MLS #CAR4248713
- Days on Site18
- MLS TypeResidential
- Year Built1948
- CountryMecklenburg
LISTING UPDATED:
- StatusActive
- MLS #CAR4248713
- Days on Site18
- MLS TypeResidential
- Year Built1948
- CountryMecklenburg
Building Information for 4467 Woodlark Lane
- StoriesOne and One Half
- Year Built1948
- Lot Size0.0000 Acres
Payment Calculator
Term
Interest
Home Price
Down Payment
The Payment Calculator is for illustrative purposes only. Read More
Property Information for 4467 Woodlark Lane
Summary
Location and General Information
- Coordinates: 35.179034,-80.801762
School Information
- Elementary School: Cotswold
- Middle School: Alexander Graham
- High School: Myers Park
Taxes and HOA Information
- Parcel Number: 157-172-13
- Tax Legal Description: PTL1 B3 M6-407
Virtual Tour
Parking
- Open Parking: Yes
Interior and Exterior Features
Interior Features
- Cooling: Central Air
- Heating: Central, Floor Furnace, Heat Pump, Natural Gas
- Appliances: Dishwasher, Disposal, Double Oven, Exhaust Hood, Gas Cooktop, Ice Maker, Microwave, Refrigerator, Tankless Water Heater, Wall Oven, Washer/Dryer
- Fireplace Features: Living Room, Other - See Remarks
- Flooring: Carpet, Linoleum, Tile, Wood
- Interior Features: Attic Walk In, Kitchen Island, Open Floorplan, Pantry, Walk-In Closet(s)
- Levels/Stories: One and One Half
- Other Equipment: Surround Sound
- Foundation: Crawl Space
- Total Half Baths: 1
- Bathrooms Total Integer: 4
Exterior Features
- Construction Materials: Cedar Shake, Hardboard Siding, Wood
- Fencing: Back Yard, Fenced
- Patio And Porch Features: Front Porch
- Pool Features: None
- Road Surface Type: Concrete, Paved
- Roof Type: Shingle
- Laundry Features: Mud Room
- Pool Private: No
- Other Structures: Shed(s)
Property
Utilities
- Sewer: Public Sewer
- Utilities: Cable Connected, Natural Gas
- Water Source: City
Property and Assessments
- Home Warranty: No
Green Features
Lot Information
- Above Grade Finished Area: 3073
- Lot Features: Corner Lot
Rental
Rent Information
- Land Lease: No
Public Records for 4467 Woodlark Lane
Home Facts
- Beds5
- Baths3
- Above Grade Finished3,073 SqFt
- StoriesOne and One Half
- Lot Size0.0000 Acres
- StyleSingle Family Residence
- Year Built1948
- APN157-172-13
- CountyMecklenburg


