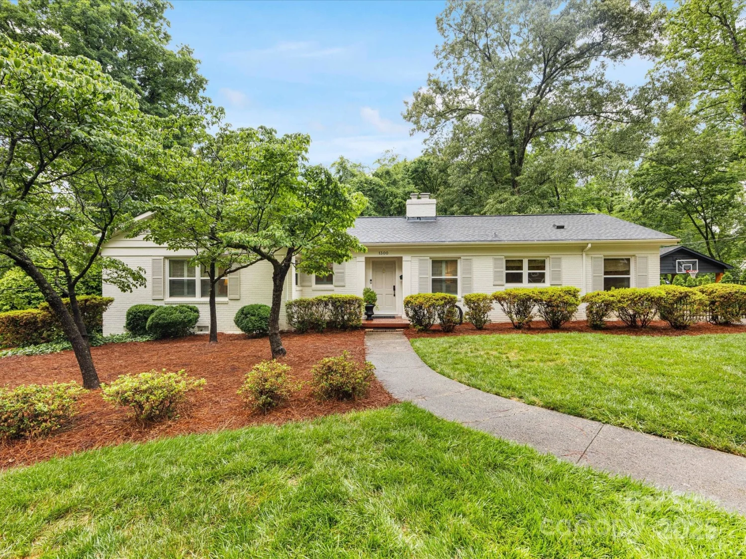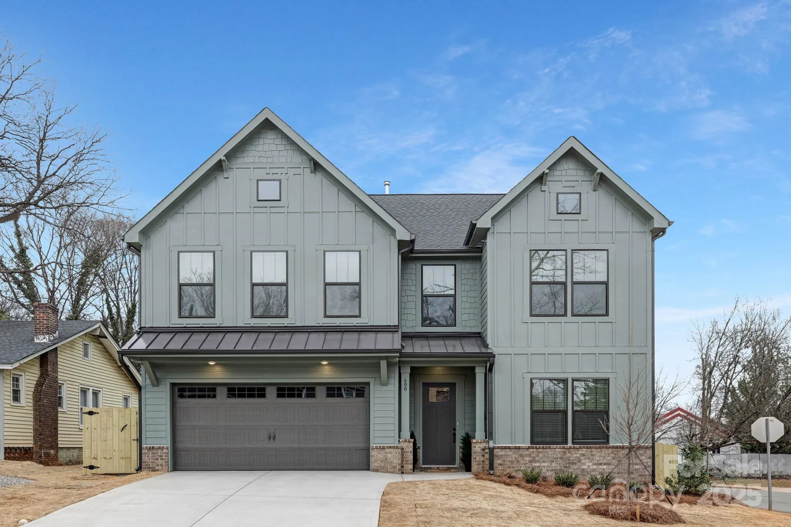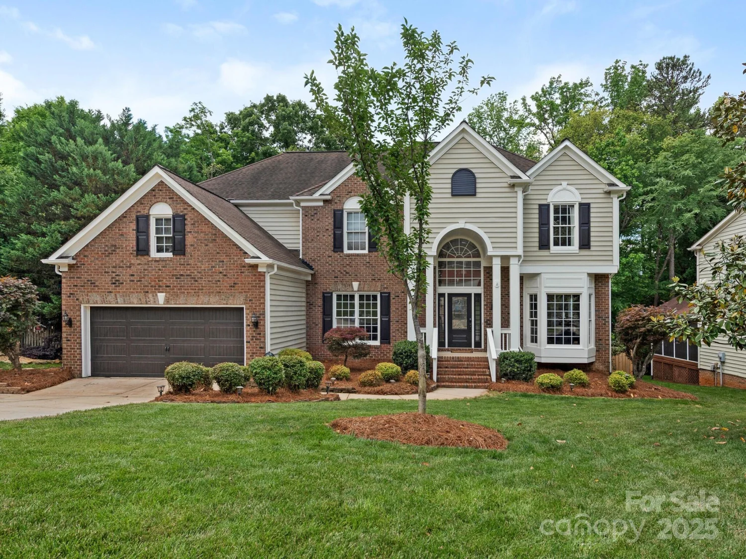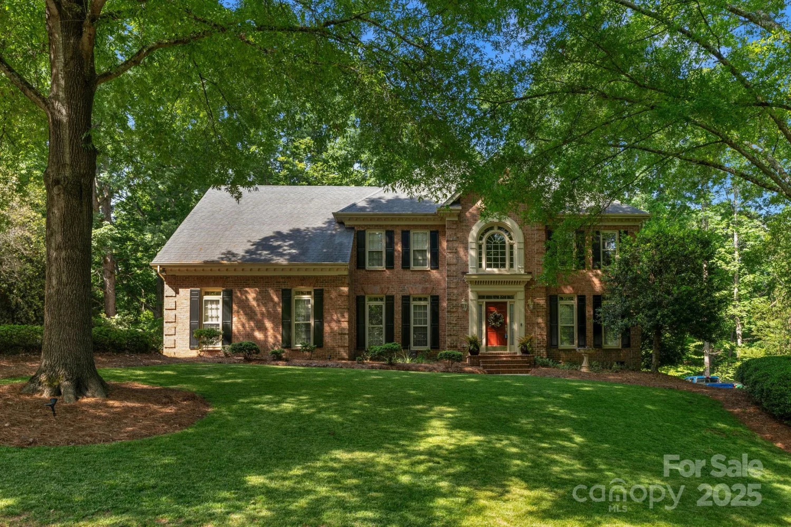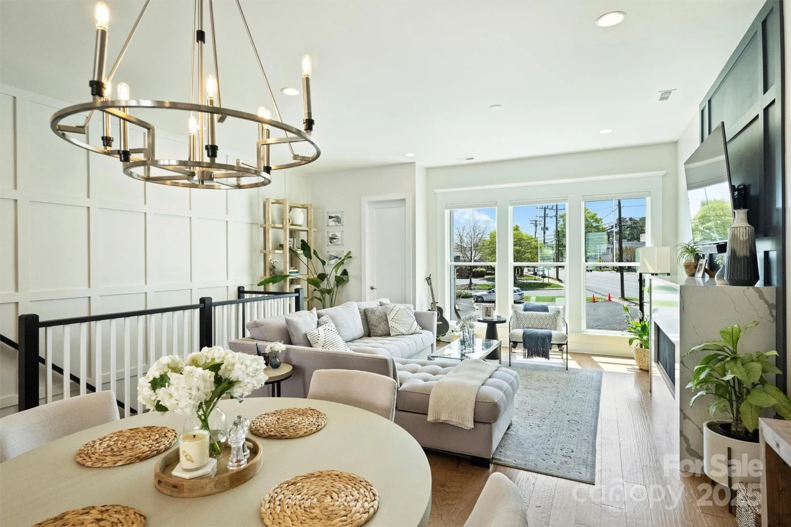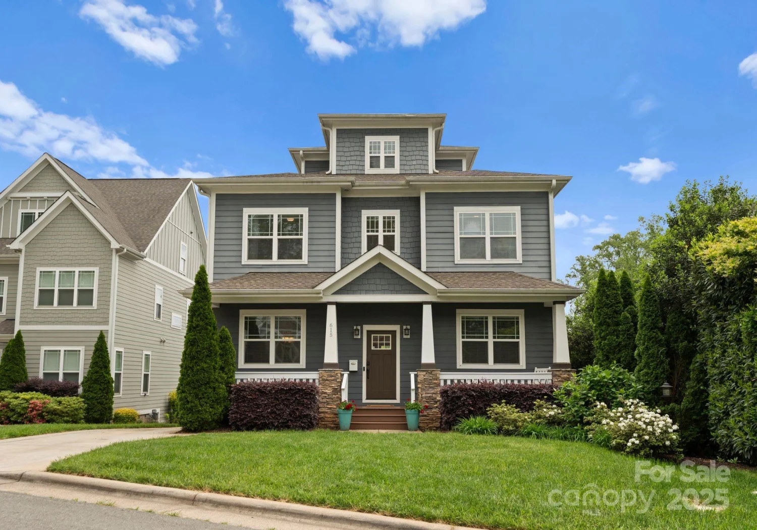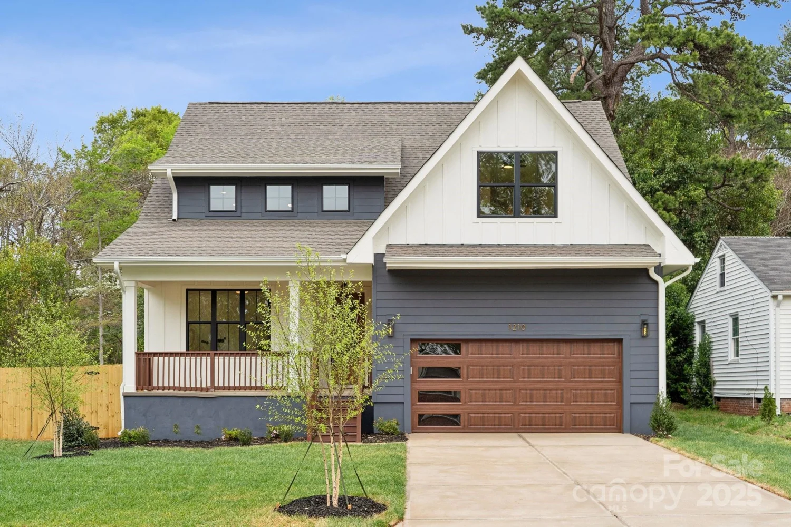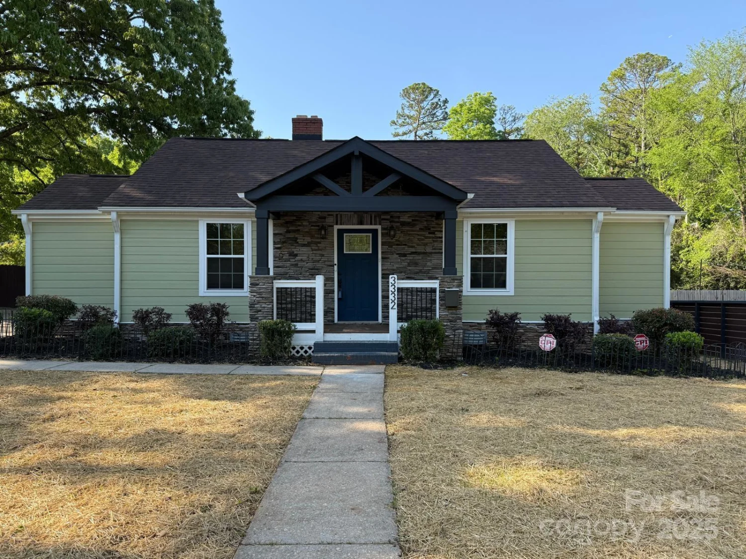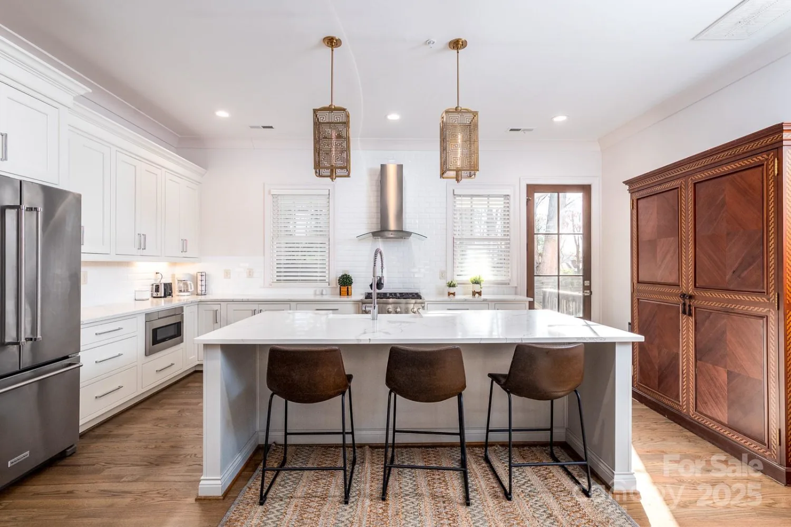2913 lake avenueCharlotte, NC 28208
2913 lake avenueCharlotte, NC 28208
Description
Custom modern masterpiece just minutes from Uptown Charlotte!4-bed, 3-bath home—built in 2020—nestled on a private, sizable lot at the end of a quiet cul-de-sac. The open layout features a sunken living room with soaring 23-ft ceilings, sliding glass door, and wide plank white oak floors throughout. Natural light floods the space, highlighting designer finishes. Gourmet kitchen includes custom cabinetry,marble island, quartz countertops, and high-end appliances—perfect for entertaining or daily living. A main-level guest suite offers convenience with a full bath. Upstairs, the spacious primary suite is a retreat with a spa-style en-suite, walk-in closet with built-in vanity, and a private terrace ideal for morning coffee or sunset views. The fenced backyard is an entertainer’s dream with a built-in grill, lush lawn, and room to relax. Two car garage with utility sink and storage completes this exceptional home. Style, function, & location—it has it all. NO HOA.
Property Details for 2913 Lake Avenue
- Subdivision ComplexParkview
- ExteriorGas Grill, Other - See Remarks
- Num Of Garage Spaces2
- Parking FeaturesDriveway, Attached Garage, Garage Door Opener, Garage Faces Front
- Property AttachedNo
LISTING UPDATED:
- StatusComing Soon
- MLS #CAR4257278
- Days on Site0
- MLS TypeResidential
- Year Built2020
- CountryMecklenburg
LISTING UPDATED:
- StatusComing Soon
- MLS #CAR4257278
- Days on Site0
- MLS TypeResidential
- Year Built2020
- CountryMecklenburg
Building Information for 2913 Lake Avenue
- StoriesTwo
- Year Built2020
- Lot Size0.0000 Acres
Payment Calculator
Term
Interest
Home Price
Down Payment
The Payment Calculator is for illustrative purposes only. Read More
Property Information for 2913 Lake Avenue
Summary
Location and General Information
- Coordinates: 35.245596,-80.876086
School Information
- Elementary School: Unspecified
- Middle School: Unspecified
- High School: Unspecified
Taxes and HOA Information
- Parcel Number: 071-135-18
- Tax Legal Description: L11 &P12 B1 M3-170
Virtual Tour
Parking
- Open Parking: No
Interior and Exterior Features
Interior Features
- Cooling: Central Air
- Heating: Central
- Appliances: Bar Fridge, Dishwasher, Dryer, Gas Cooktop, Microwave, Refrigerator
- Interior Features: Kitchen Island, Open Floorplan, Walk-In Closet(s), Other - See Remarks
- Levels/Stories: Two
- Foundation: Slab
- Bathrooms Total Integer: 3
Exterior Features
- Construction Materials: Brick Partial, Hardboard Siding
- Fencing: Back Yard, Fenced
- Patio And Porch Features: Covered, Front Porch, Terrace
- Pool Features: None
- Road Surface Type: Concrete, Paved
- Roof Type: Shingle
- Security Features: Carbon Monoxide Detector(s), Smoke Detector(s)
- Laundry Features: In Bathroom
- Pool Private: No
Property
Utilities
- Sewer: Public Sewer
- Utilities: Electricity Connected
- Water Source: City
Property and Assessments
- Home Warranty: No
Green Features
Lot Information
- Above Grade Finished Area: 2504
- Lot Features: Corner Lot
Rental
Rent Information
- Land Lease: No
Public Records for 2913 Lake Avenue
Home Facts
- Beds4
- Baths3
- Above Grade Finished2,504 SqFt
- StoriesTwo
- Lot Size0.0000 Acres
- StyleSingle Family Residence
- Year Built2020
- APN071-135-18
- CountyMecklenburg


