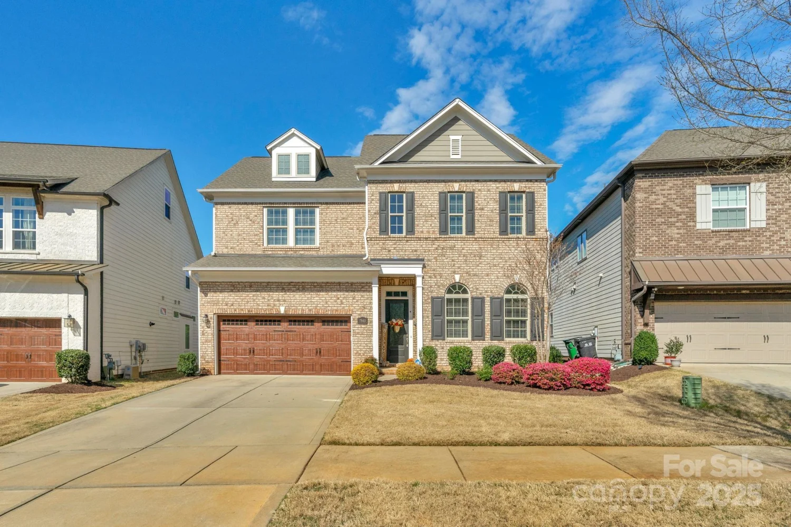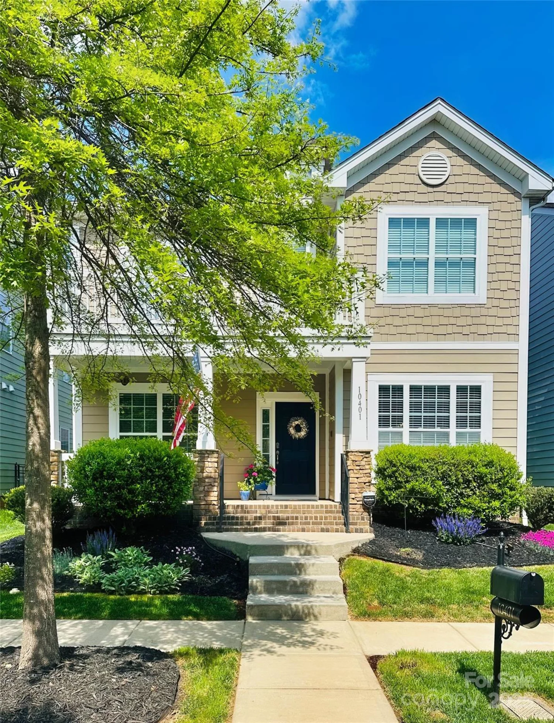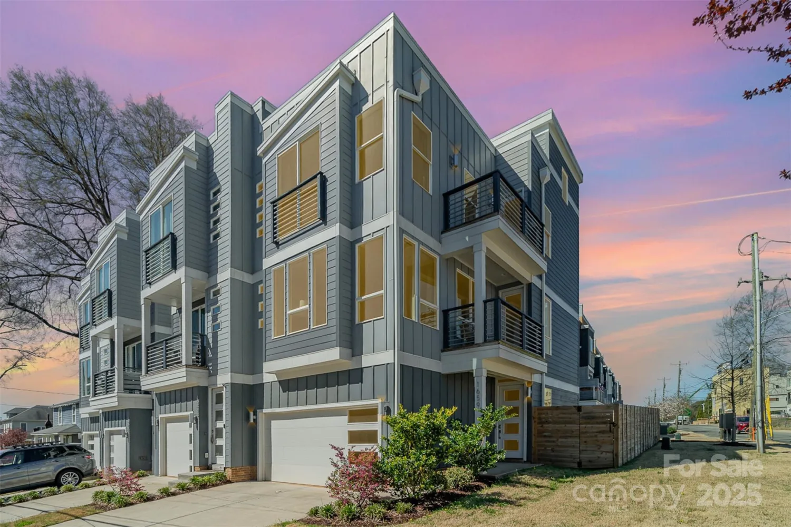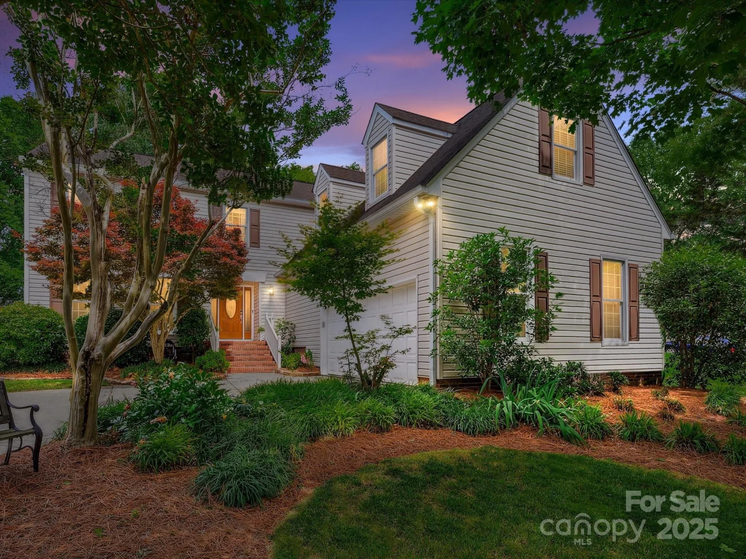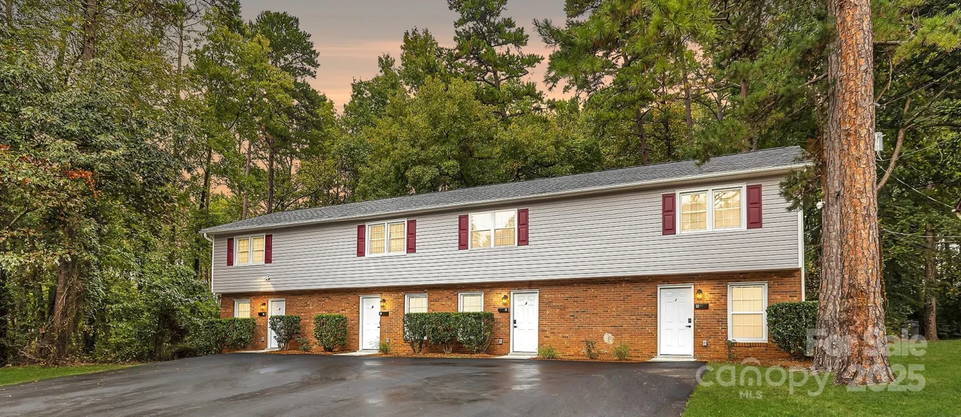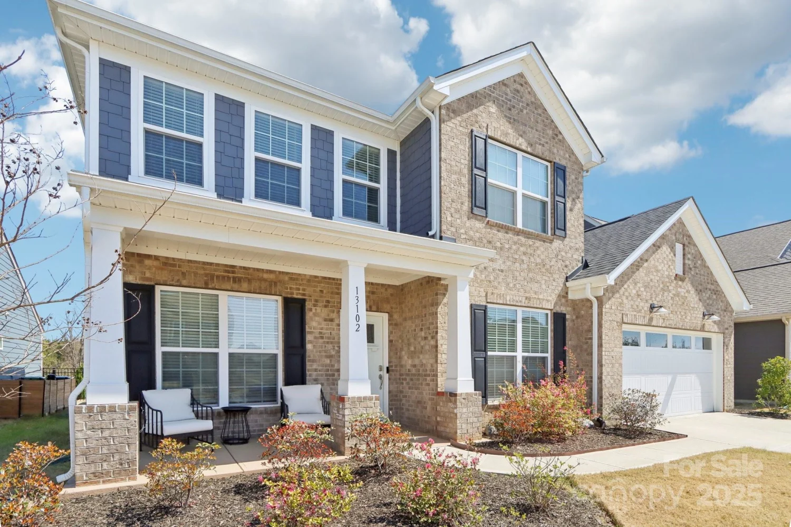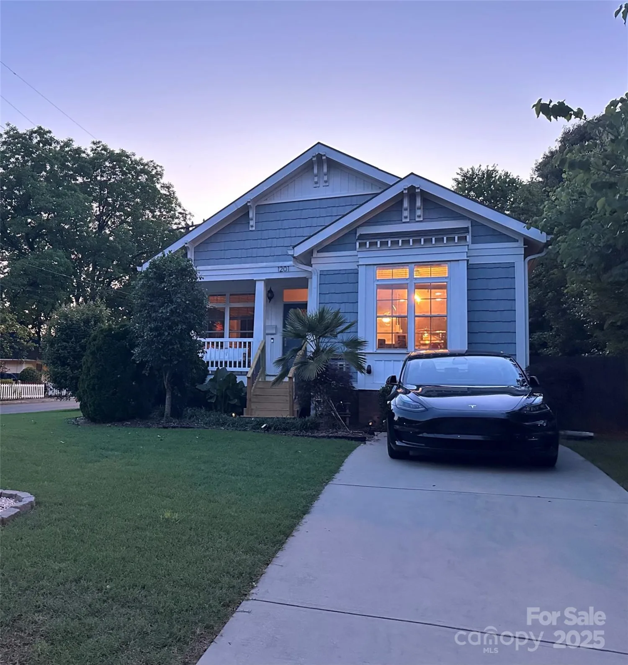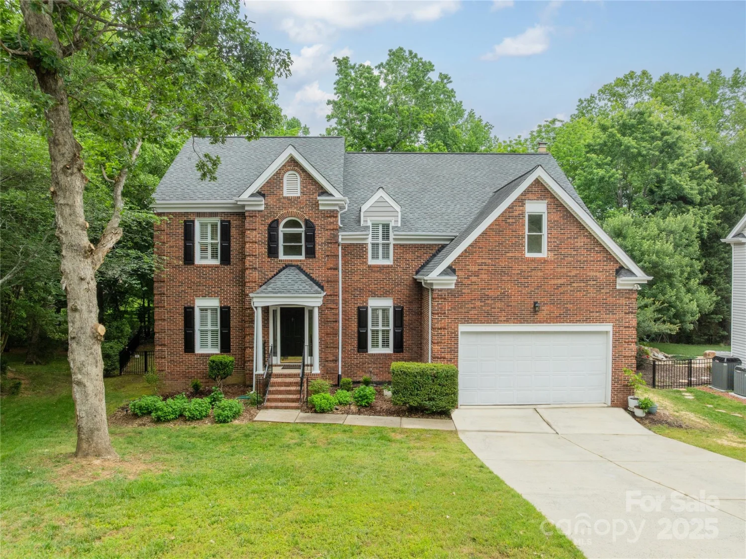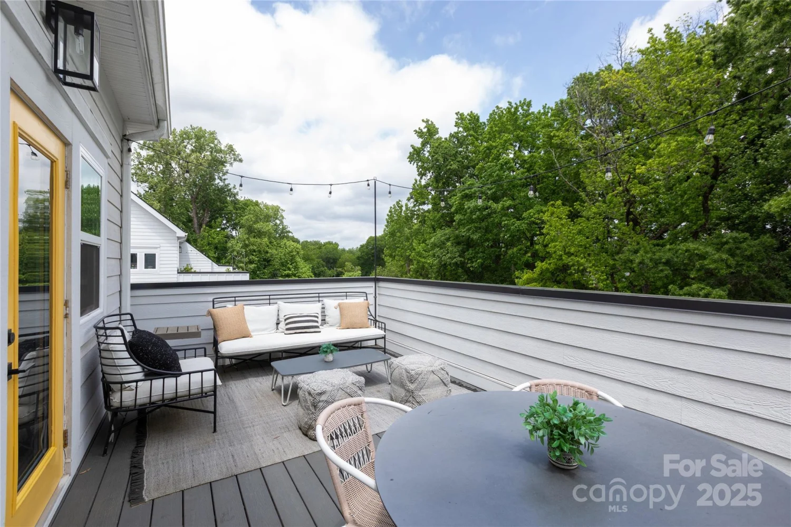1210 skyview roadCharlotte, NC 28208
1210 skyview roadCharlotte, NC 28208
Description
Experience city living in this stunning new construction home! This 4-bedroom, 3.5-bathroom residence blends modern design with comfort and sophistication. Soaring 9-foot ceilings on the main level create a bright, airy feel. High-end finishes include wide plank white oak floors, custom cabinetry, and closet systems. A private office off the foyer provides a serene workspace, while the chef’s kitchen boasts a spacious island and walk-in pantry. The open living area features a gas fireplace and built-ins, flowing seamlessly to the dining area overlooking the expansive backyard. The main-level primary suite includes a spa-like en-suite. A drop zone off the garage entry adds convenience. Upstairs, a guest oasis awaits with a bonus room, large guest suites, and a second laundry. Set on an impressive 0.39-acre lot possibilities are endless with room for a pool! This home is minutes from South End and Uptown, with easy highway and airport access. A rare opportunity for timeless luxury!
Property Details for 1210 Skyview Road
- Subdivision ComplexWestover Hills
- Num Of Garage Spaces2
- Parking FeaturesAttached Garage
- Property AttachedNo
LISTING UPDATED:
- StatusClosed
- MLS #CAR4231318
- Days on Site7
- MLS TypeResidential
- Year Built2025
- CountryMecklenburg
LISTING UPDATED:
- StatusClosed
- MLS #CAR4231318
- Days on Site7
- MLS TypeResidential
- Year Built2025
- CountryMecklenburg
Building Information for 1210 Skyview Road
- StoriesTwo
- Year Built2025
- Lot Size0.0000 Acres
Payment Calculator
Term
Interest
Home Price
Down Payment
The Payment Calculator is for illustrative purposes only. Read More
Property Information for 1210 Skyview Road
Summary
Location and General Information
- Coordinates: 35.2206868,-80.87503864
School Information
- Elementary School: Charles H. Parker Academic Center
- Middle School: Sedgefield
- High School: Harding University
Taxes and HOA Information
- Parcel Number: 119-011-20
- Tax Legal Description: L11 B5 M4-379
Virtual Tour
Parking
- Open Parking: No
Interior and Exterior Features
Interior Features
- Cooling: Ceiling Fan(s), Central Air
- Heating: Central, Forced Air, Natural Gas
- Appliances: Dishwasher, Disposal, Exhaust Hood, Gas Range, Microwave, Refrigerator, Refrigerator with Ice Maker, Tankless Water Heater
- Fireplace Features: Gas Log, Living Room
- Flooring: Tile, Wood
- Interior Features: Attic Stairs Pulldown, Entrance Foyer, Kitchen Island, Open Floorplan, Pantry, Walk-In Closet(s), Walk-In Pantry
- Levels/Stories: Two
- Window Features: Insulated Window(s)
- Foundation: Crawl Space
- Total Half Baths: 1
- Bathrooms Total Integer: 4
Exterior Features
- Construction Materials: Hardboard Siding
- Fencing: Back Yard, Fenced, Privacy
- Patio And Porch Features: Covered, Front Porch, Porch
- Pool Features: None
- Road Surface Type: Concrete, Paved
- Roof Type: Shingle
- Laundry Features: Mud Room, Laundry Closet, Main Level, Upper Level
- Pool Private: No
Property
Utilities
- Sewer: Public Sewer
- Water Source: City
Property and Assessments
- Home Warranty: No
Green Features
Lot Information
- Above Grade Finished Area: 2889
Rental
Rent Information
- Land Lease: No
Public Records for 1210 Skyview Road
Home Facts
- Beds4
- Baths3
- Above Grade Finished2,889 SqFt
- StoriesTwo
- Lot Size0.0000 Acres
- StyleSingle Family Residence
- Year Built2025
- APN119-011-20
- CountyMecklenburg


