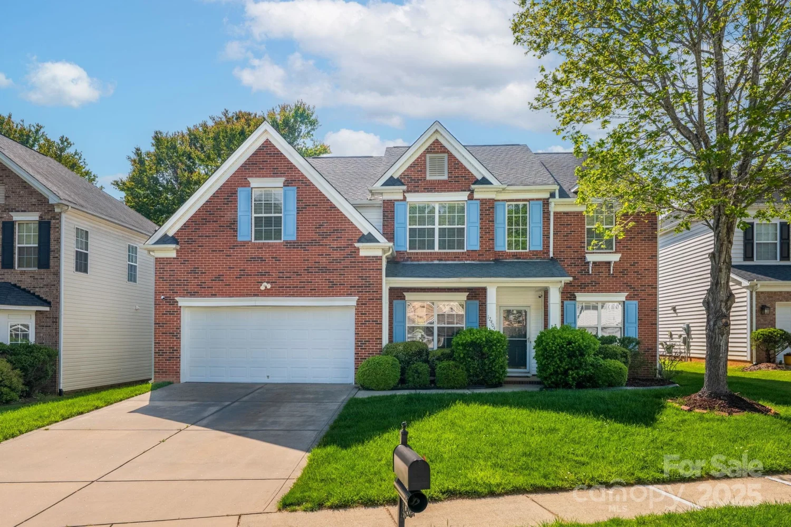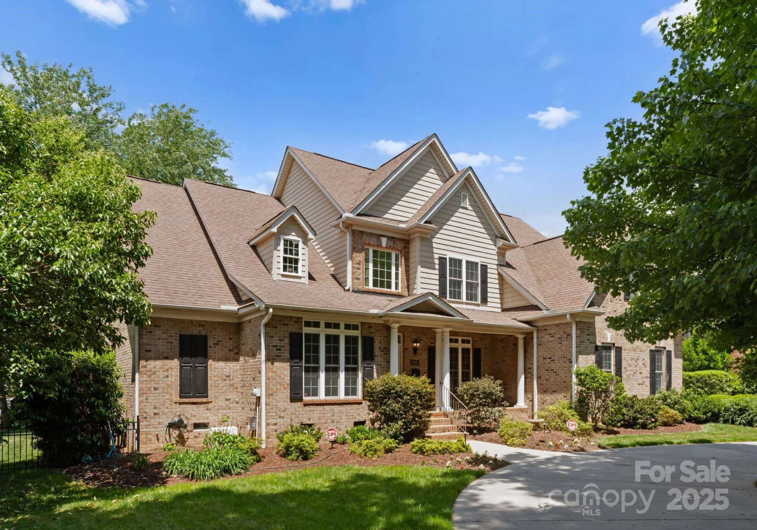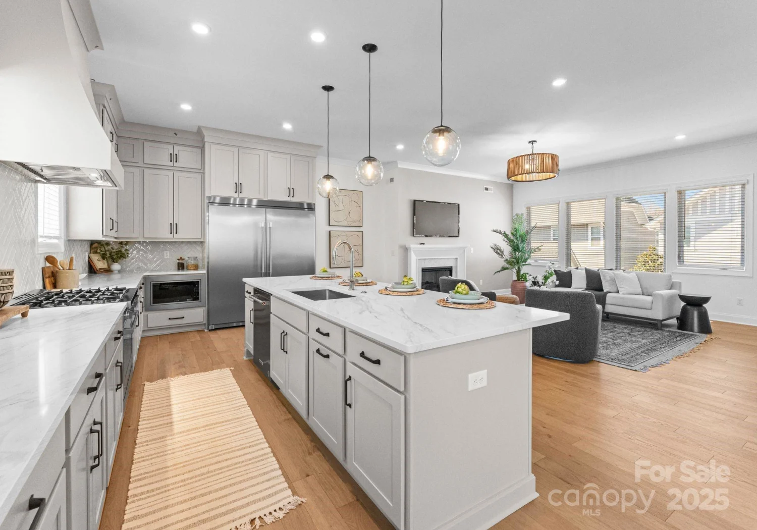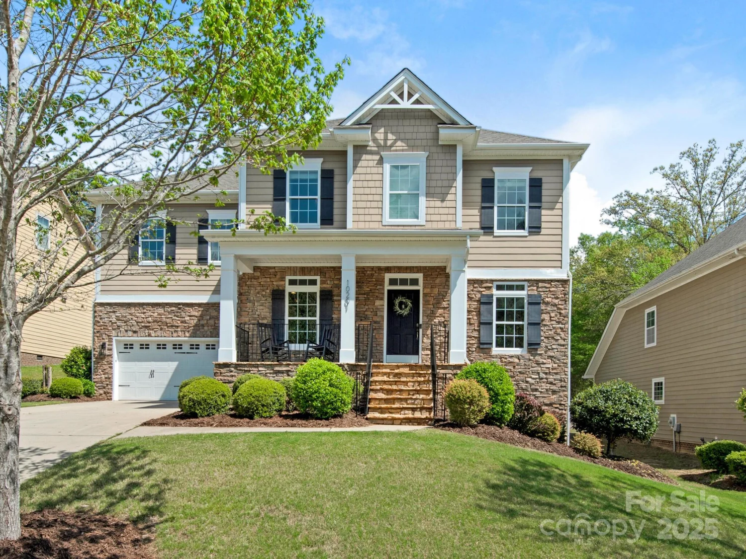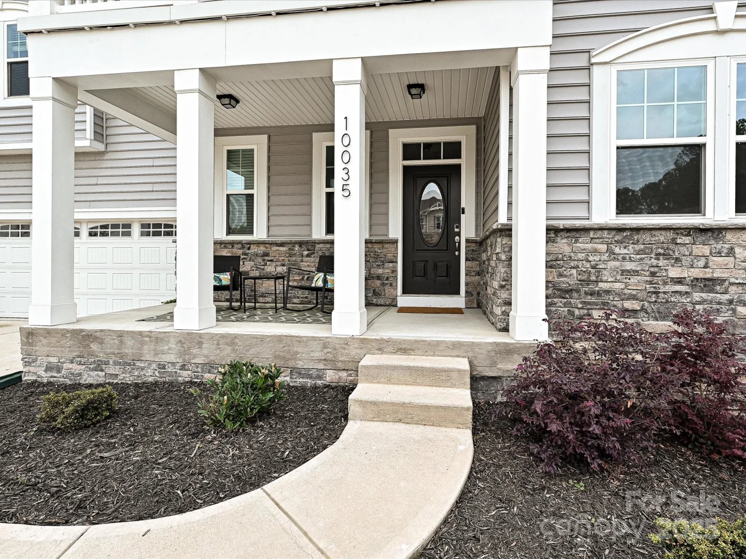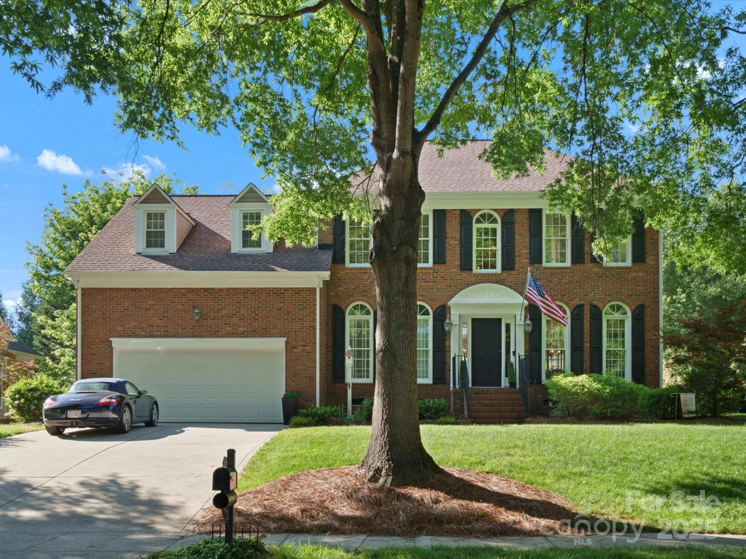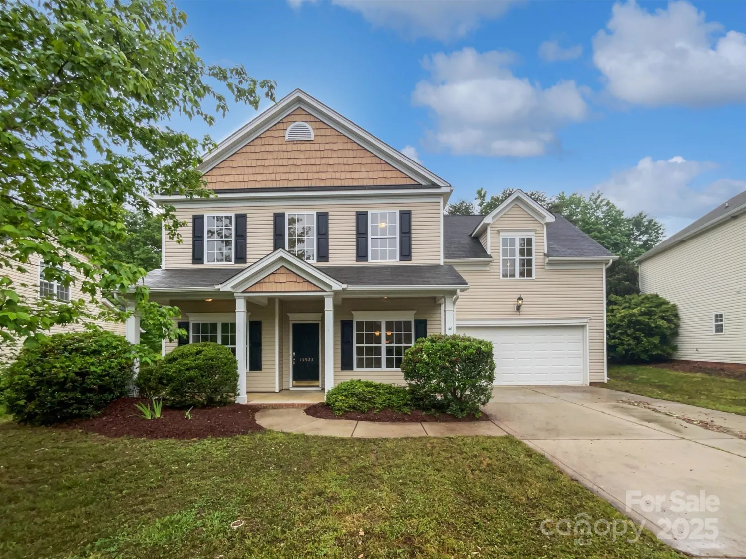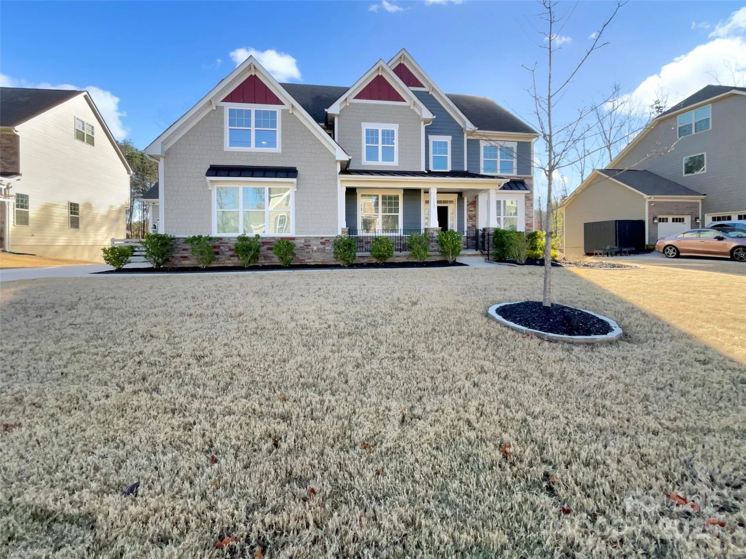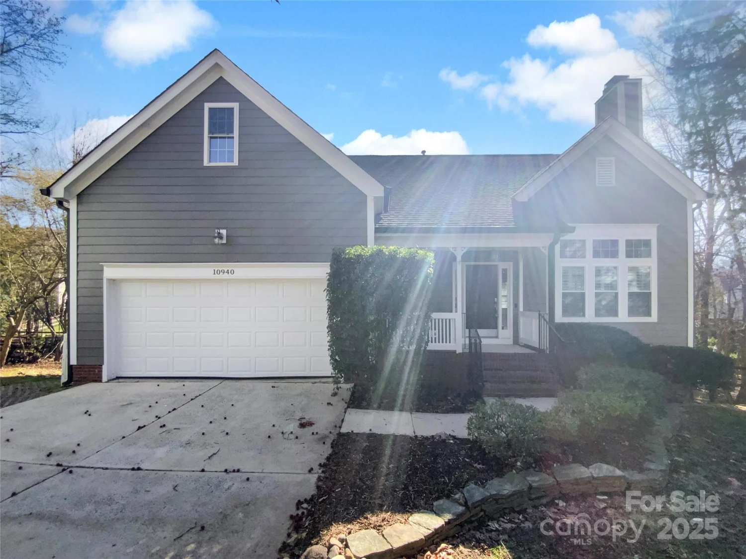3721 providence plantation laneCharlotte, NC 28270
3721 providence plantation laneCharlotte, NC 28270
Description
This updated 4-bedroom, 2.5-bathroom home features premium black walnut floors and exceptional craftsmanship. The renovated chef’s kitchen boasts top-tier finishes, blending style and functionality. A grand two-story great room enhances the open layout, creating a dramatic focal point. The main level also includes an office and formal rooms, ideal for work and entertaining. The luxurious primary suite, located upstairs, is complemented by a brand-new, spa-inspired bathroom with separate closets for added convenience. Outside, the backyard is an entertainer’s dream, offering a pristine pool and ample space for outdoor gatherings. Thoughtfully designed and meticulously maintained, this home seamlessly blends modern luxury with timeless appeal. Every detail has been considered to provide the ultimate living experience, combining sophistication, comfort, and practicality in a harmonious setting. Ideal for those seeking both elegance and function in a perfect home environment.
Property Details for 3721 Providence Plantation Lane
- Subdivision ComplexProvidence Plantation
- Architectural StyleTransitional
- Num Of Garage Spaces2
- Parking FeaturesAttached Garage, Garage Door Opener
- Property AttachedNo
LISTING UPDATED:
- StatusComing Soon
- MLS #CAR4254230
- Days on Site0
- HOA Fees$80 / year
- MLS TypeResidential
- Year Built1996
- CountryMecklenburg
LISTING UPDATED:
- StatusComing Soon
- MLS #CAR4254230
- Days on Site0
- HOA Fees$80 / year
- MLS TypeResidential
- Year Built1996
- CountryMecklenburg
Building Information for 3721 Providence Plantation Lane
- StoriesTwo
- Year Built1996
- Lot Size0.0000 Acres
Payment Calculator
Term
Interest
Home Price
Down Payment
The Payment Calculator is for illustrative purposes only. Read More
Property Information for 3721 Providence Plantation Lane
Summary
Location and General Information
- Community Features: Clubhouse, Outdoor Pool, Playground, Recreation Area, Tennis Court(s)
- Coordinates: 35.093816,-80.754325
School Information
- Elementary School: Providence Spring
- Middle School: Crestdale
- High School: Providence
Taxes and HOA Information
- Parcel Number: 227-555-02
- Tax Legal Description: L32 B5 M27-452
Virtual Tour
Parking
- Open Parking: No
Interior and Exterior Features
Interior Features
- Cooling: Central Air
- Heating: Forced Air, Natural Gas
- Appliances: Dishwasher, Disposal, Double Oven, Gas Range, Gas Water Heater, Microwave, Plumbed For Ice Maker, Self Cleaning Oven, Wall Oven
- Fireplace Features: Gas Log, Great Room
- Flooring: Carpet, Tile, Wood
- Interior Features: Attic Stairs Pulldown, Breakfast Bar, Entrance Foyer, Garden Tub, Kitchen Island, Walk-In Closet(s)
- Levels/Stories: Two
- Other Equipment: Generator
- Foundation: Crawl Space
- Total Half Baths: 1
- Bathrooms Total Integer: 3
Exterior Features
- Construction Materials: Brick Partial, Vinyl
- Fencing: Back Yard
- Patio And Porch Features: Deck
- Pool Features: None
- Road Surface Type: Concrete, Paved
- Roof Type: Shingle
- Security Features: Carbon Monoxide Detector(s), Security System, Smoke Detector(s)
- Laundry Features: Utility Room, Main Level
- Pool Private: No
Property
Utilities
- Sewer: Public Sewer
- Utilities: Cable Available, Natural Gas, Underground Utilities
- Water Source: City
Property and Assessments
- Home Warranty: No
Green Features
Lot Information
- Above Grade Finished Area: 3225
Rental
Rent Information
- Land Lease: No
Public Records for 3721 Providence Plantation Lane
Home Facts
- Beds4
- Baths2
- Above Grade Finished3,225 SqFt
- StoriesTwo
- Lot Size0.0000 Acres
- StyleSingle Family Residence
- Year Built1996
- APN227-555-02
- CountyMecklenburg


