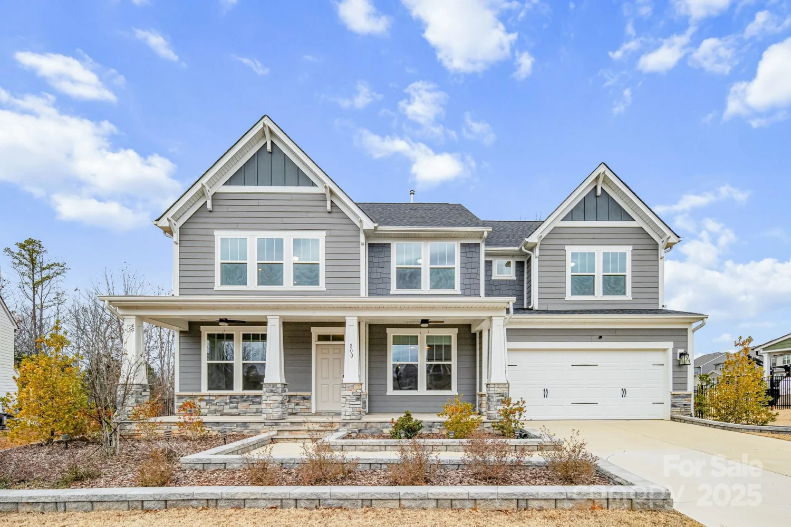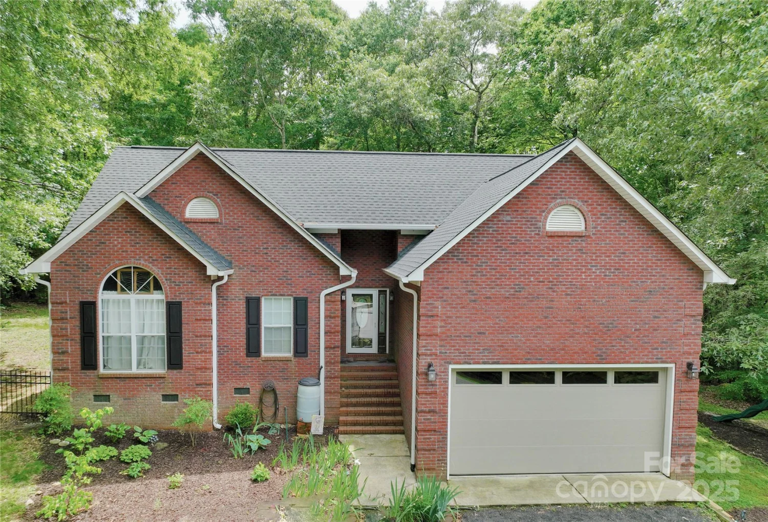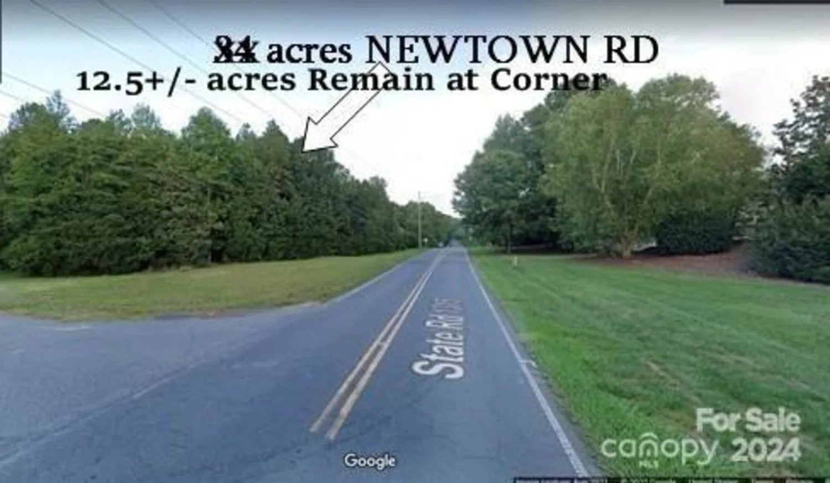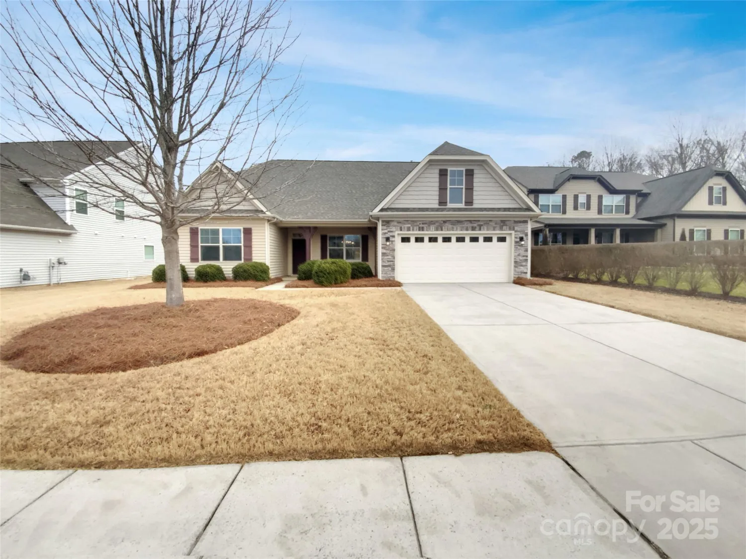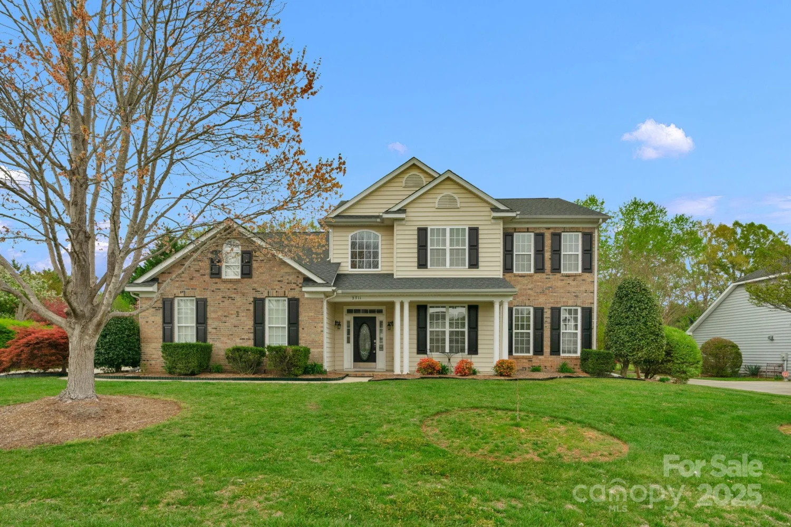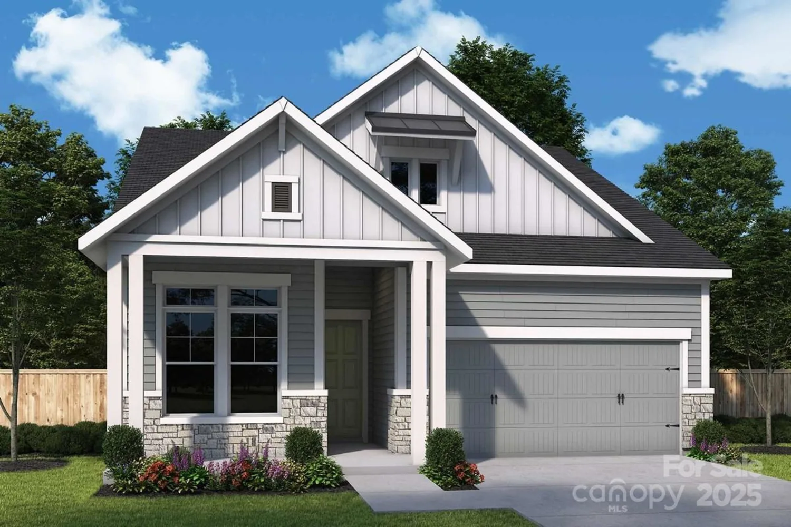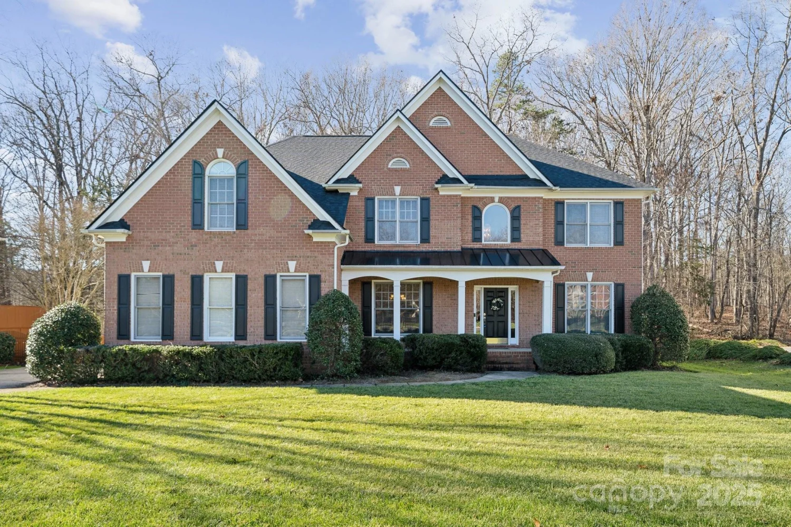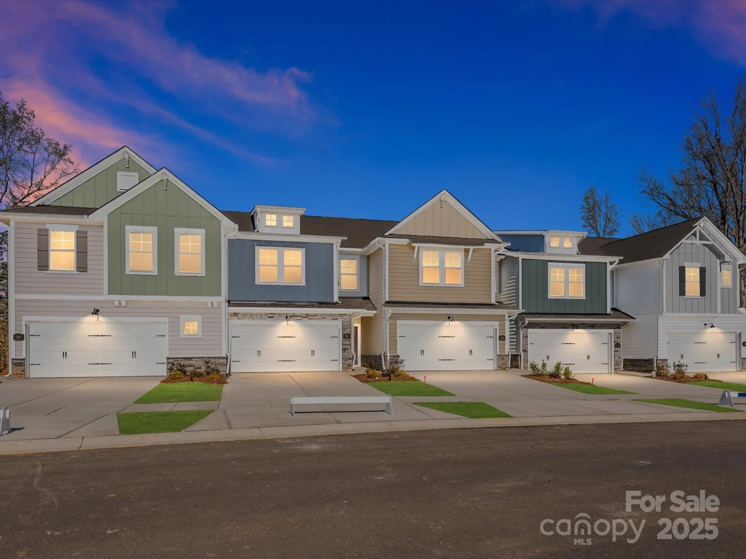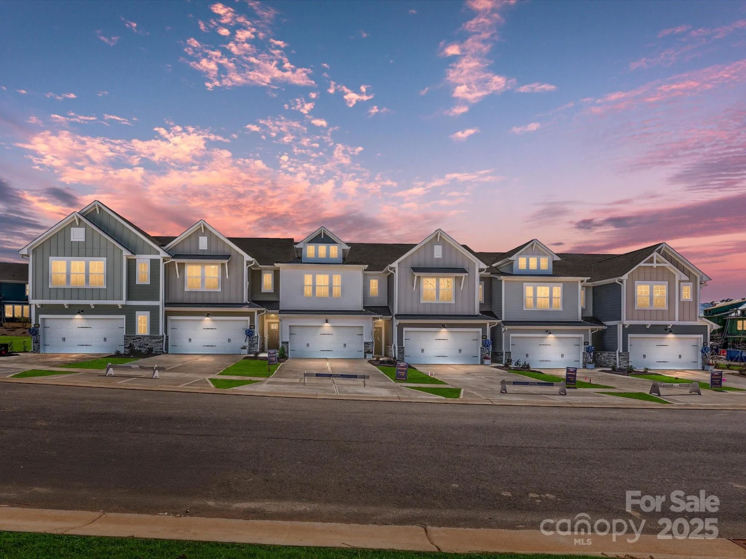5030 lily pond circleWaxhaw, NC 28173
5030 lily pond circleWaxhaw, NC 28173
Description
Beautiful home located in the award-winning MillBridge community—recognized as one of the Top Master-Planned Communities in the U.S. Enjoy resort-style living with amenities including pools w/ splash parks, lazy river & slides, walking trails, pickleball, tennis & basketball courts, playgrounds, a clubhouse, & fitness center. This 4-bd, 3.5-bath home offers a spacious open-concept floor plan with $75,000 in upgrades.The main level features a office with built-in cabinetry a stylish powder room w/ new vanity, dining room adorned w/ barn beams,custom shiplap accent wall & fp mantle, w/ new lighting & custom blinds. The kitchen boasts black stainless steel appliances, and custom pantry shelving. Upstairs has an open staircase w/ iron banisters, Eng hardwood flooring, & custom closets. Private backyard oasis w/mature trees, paver patio w/gazebo, fire pit, & walkway. The garage offers custom shelving for storage. This home is located just 5 minutes from charming historic downtown Waxhaw.
Property Details for 5030 Lily Pond Circle
- Subdivision ComplexMillbridge
- Num Of Garage Spaces2
- Parking FeaturesAttached Garage
- Property AttachedNo
LISTING UPDATED:
- StatusActive Under Contract
- MLS #CAR4238229
- Days on Site37
- HOA Fees$580 / month
- MLS TypeResidential
- Year Built2019
- CountryUnion
LISTING UPDATED:
- StatusActive Under Contract
- MLS #CAR4238229
- Days on Site37
- HOA Fees$580 / month
- MLS TypeResidential
- Year Built2019
- CountryUnion
Building Information for 5030 Lily Pond Circle
- StoriesTwo
- Year Built2019
- Lot Size0.0000 Acres
Payment Calculator
Term
Interest
Home Price
Down Payment
The Payment Calculator is for illustrative purposes only. Read More
Property Information for 5030 Lily Pond Circle
Summary
Location and General Information
- Community Features: Cabana, Clubhouse, Fitness Center, Outdoor Pool, Playground, Recreation Area, Street Lights, Tennis Court(s), Walking Trails
- Coordinates: 34.932621,-80.773476
School Information
- Elementary School: Kensington
- Middle School: Cuthbertson
- High School: Cuthbertson
Taxes and HOA Information
- Parcel Number: 05-138-228
- Tax Legal Description: # 582 MILLBRIDGE VI PH3B&PH3C MAP3 N609-614
Virtual Tour
Parking
- Open Parking: No
Interior and Exterior Features
Interior Features
- Cooling: Central Air, Zoned
- Heating: Forced Air, Natural Gas, Zoned
- Appliances: Convection Microwave, Convection Oven, Dishwasher, Disposal, Electric Water Heater, Plumbed For Ice Maker, Self Cleaning Oven
- Fireplace Features: Gas Log, Great Room
- Flooring: Carpet, Hardwood, Vinyl
- Interior Features: Attic Stairs Pulldown, Cable Prewire, Garden Tub, Open Floorplan, Pantry
- Levels/Stories: Two
- Foundation: Slab
- Total Half Baths: 1
- Bathrooms Total Integer: 4
Exterior Features
- Construction Materials: Fiber Cement, Stone
- Fencing: Fenced
- Patio And Porch Features: Front Porch, Patio
- Pool Features: None
- Road Surface Type: Concrete
- Roof Type: Shingle
- Laundry Features: Electric Dryer Hookup, Upper Level
- Pool Private: No
Property
Utilities
- Sewer: County Sewer
- Water Source: County Water
Property and Assessments
- Home Warranty: No
Green Features
Lot Information
- Above Grade Finished Area: 2754
- Lot Features: Wooded
Rental
Rent Information
- Land Lease: No
Public Records for 5030 Lily Pond Circle
Home Facts
- Beds4
- Baths3
- Above Grade Finished2,754 SqFt
- StoriesTwo
- Lot Size0.0000 Acres
- StyleSingle Family Residence
- Year Built2019
- APN05-138-228
- CountyUnion


