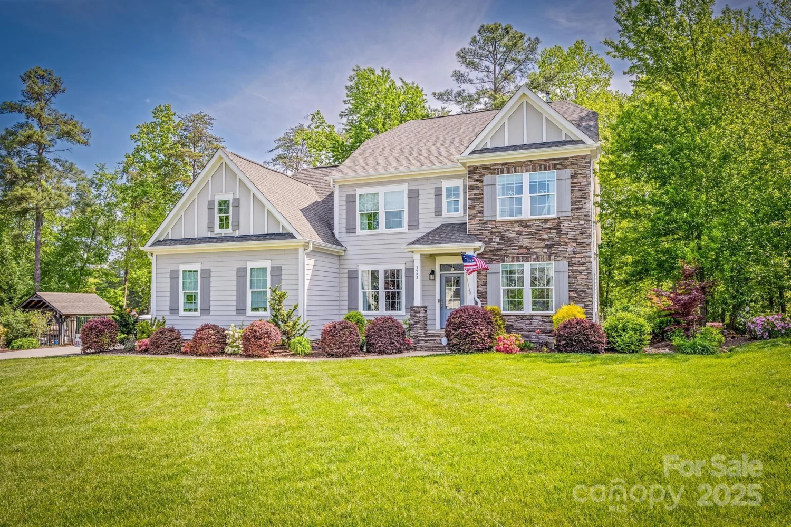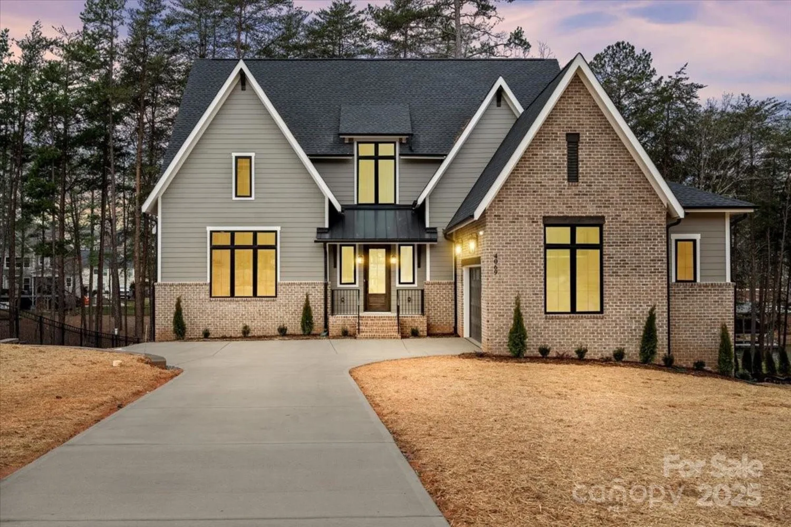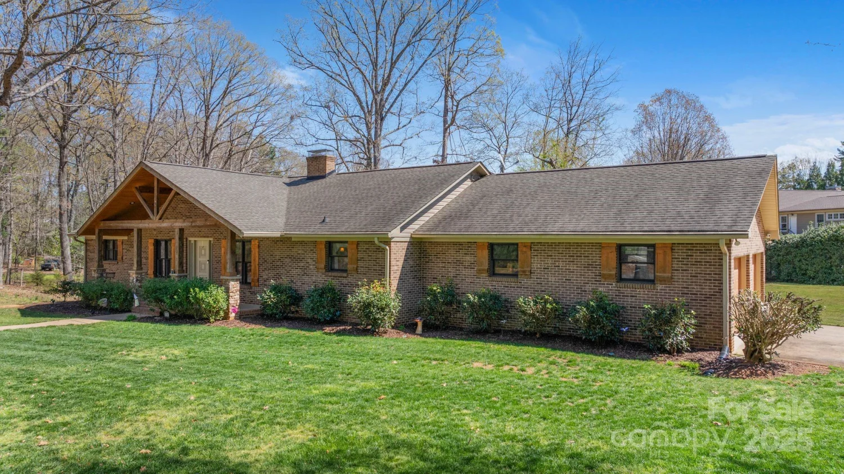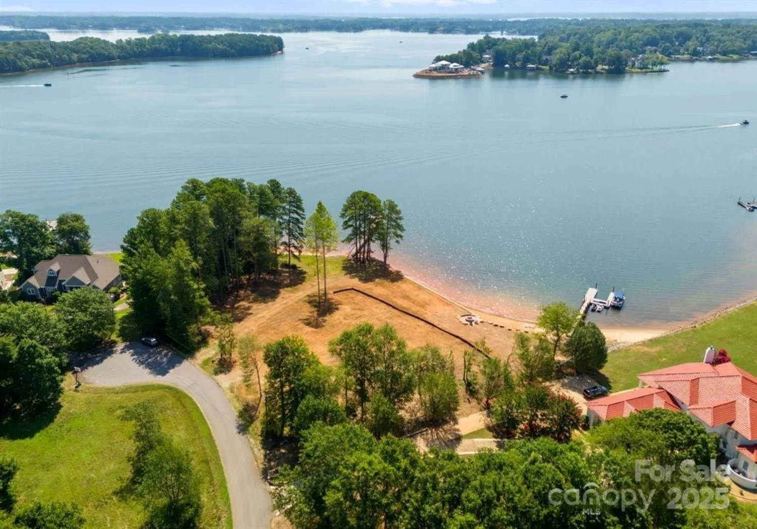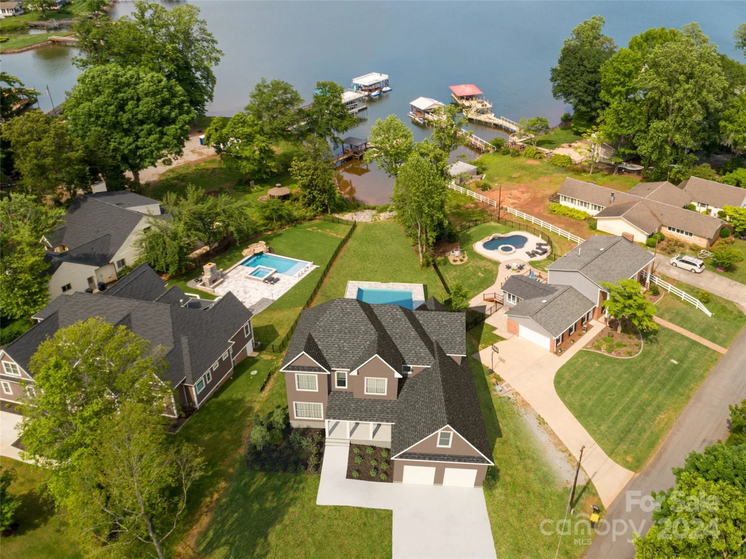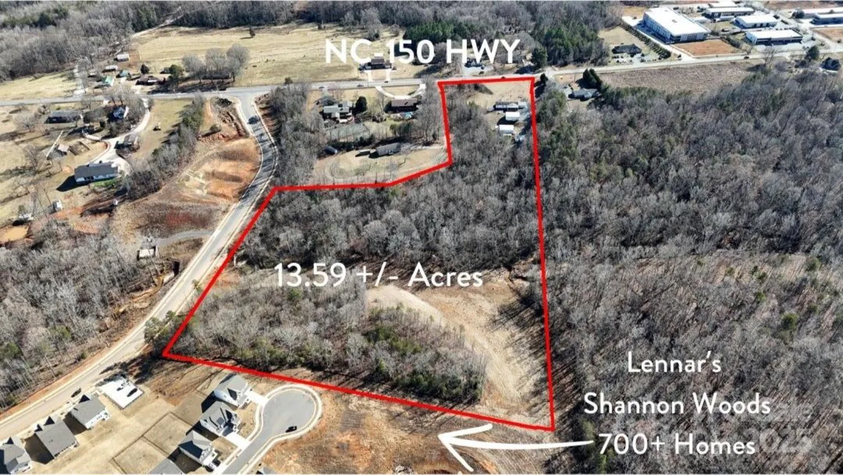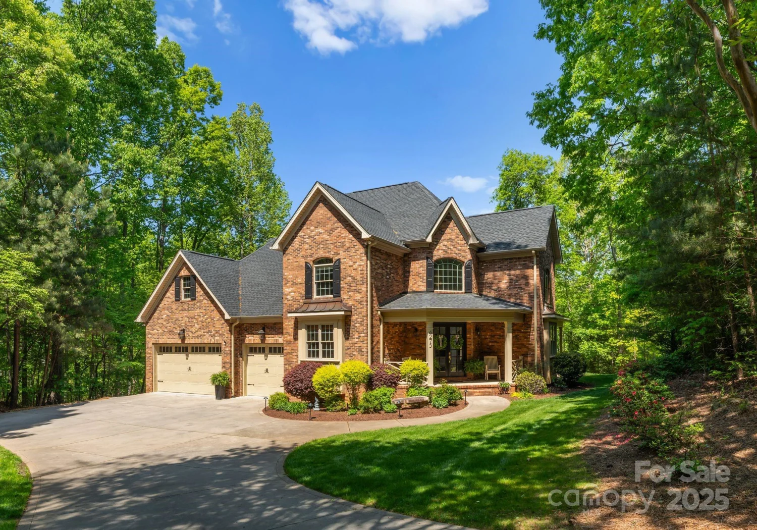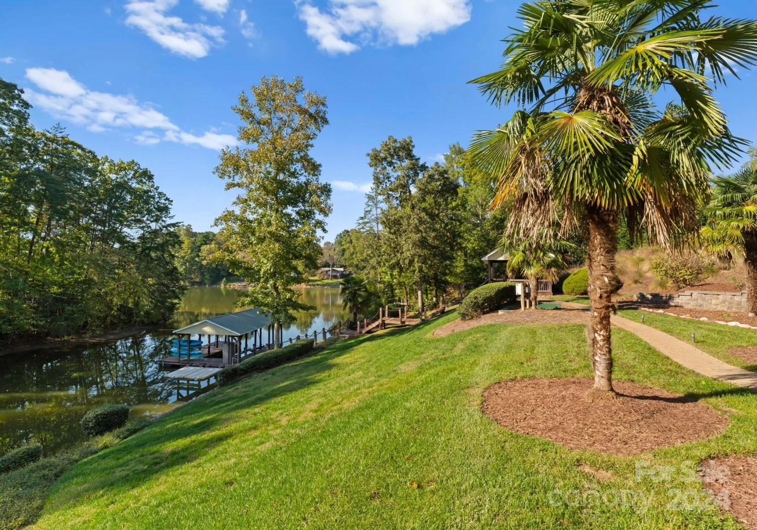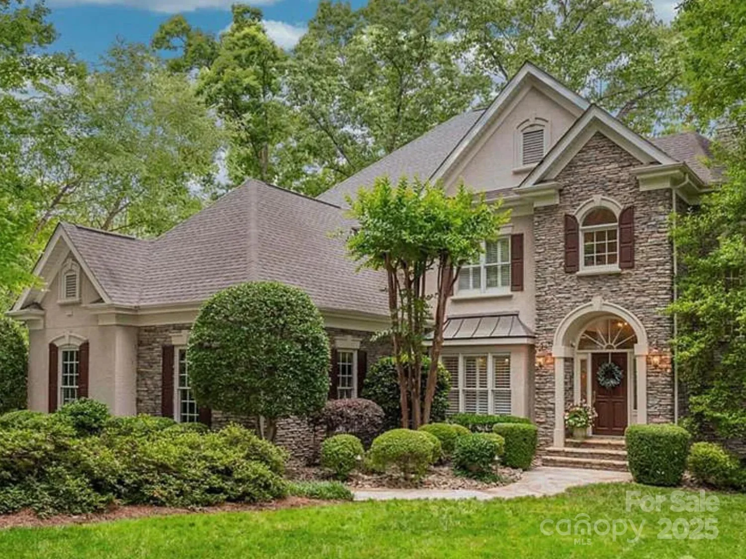7322 bay ridge driveDenver, NC 28037
7322 bay ridge driveDenver, NC 28037
Description
Experience unparalleled elegance in this 5-bedroom, 4.5-bathroom home, offering 6,477 sq. ft. of refined living space on a sprawling 1.62-acre lot. Built in 2021, this home boasts a fiber cement and stone exterior with an in-ground irrigation system for effortless lawn maintenance. Designed for both comfort and entertainment, the fully fenced backyard features a saltwater in-ground pool, an outdoor fireplace, and prewired speaker locations with a smart panel. A 12’x8’ pocketed sliding door opens to a screened-in back porch, seamlessly blending indoor and outdoor living. Inside, enjoy spacious living areas, a walkout finished basement, and custom California Closet systems throughout. The second-floor walk-in attic provides ample storage, while the three-car garage ensures plenty of parking and workspace. This exceptional property is a rare find! — Community boat ramp and day slips available — boat storage available for an additional fee.
Property Details for 7322 Bay Ridge Drive
- Subdivision ComplexPebble Bay
- ExteriorFire Pit, In-Ground Irrigation
- Num Of Garage Spaces3
- Parking FeaturesDriveway, Attached Garage
- Property AttachedNo
- Waterfront FeaturesBoat Slip – Community
LISTING UPDATED:
- StatusActive
- MLS #CAR4238271
- Days on Site28
- HOA Fees$1,255 / year
- MLS TypeResidential
- Year Built2021
- CountryCatawba
LISTING UPDATED:
- StatusActive
- MLS #CAR4238271
- Days on Site28
- HOA Fees$1,255 / year
- MLS TypeResidential
- Year Built2021
- CountryCatawba
Building Information for 7322 Bay Ridge Drive
- StoriesTwo
- Year Built2021
- Lot Size0.0000 Acres
Payment Calculator
Term
Interest
Home Price
Down Payment
The Payment Calculator is for illustrative purposes only. Read More
Property Information for 7322 Bay Ridge Drive
Summary
Location and General Information
- Community Features: Gated, Street Lights
- Coordinates: 35.564316,-81.008541
School Information
- Elementary School: Sherrills Ford
- Middle School: Mill Creek
- High School: Bandys
Taxes and HOA Information
- Parcel Number: 4606012663860000
- Tax Legal Description: LOT 113 PLAT 62-106
Virtual Tour
Parking
- Open Parking: No
Interior and Exterior Features
Interior Features
- Cooling: Ceiling Fan(s), Central Air
- Heating: Electric, Heat Pump
- Appliances: Dishwasher, Double Oven, Exhaust Hood, Gas Cooktop, Microwave
- Basement: Partially Finished, Walk-Out Access
- Fireplace Features: Family Room
- Flooring: Carpet, Wood
- Levels/Stories: Two
- Foundation: Basement
- Total Half Baths: 1
- Bathrooms Total Integer: 5
Exterior Features
- Construction Materials: Fiber Cement, Stone
- Fencing: Back Yard
- Patio And Porch Features: Deck, Front Porch, Rear Porch, Screened
- Pool Features: None
- Road Surface Type: Concrete, Paved
- Laundry Features: Inside, Laundry Room, Main Level
- Pool Private: No
Property
Utilities
- Sewer: Septic Installed
- Water Source: Community Well
Property and Assessments
- Home Warranty: No
Green Features
Lot Information
- Above Grade Finished Area: 4433
- Waterfront Footage: Boat Slip – Community
Rental
Rent Information
- Land Lease: No
Public Records for 7322 Bay Ridge Drive
Home Facts
- Beds5
- Baths4
- Above Grade Finished4,433 SqFt
- Below Grade Finished2,044 SqFt
- StoriesTwo
- Lot Size0.0000 Acres
- StyleSingle Family Residence
- Year Built2021
- APN4606012663860000
- CountyCatawba


