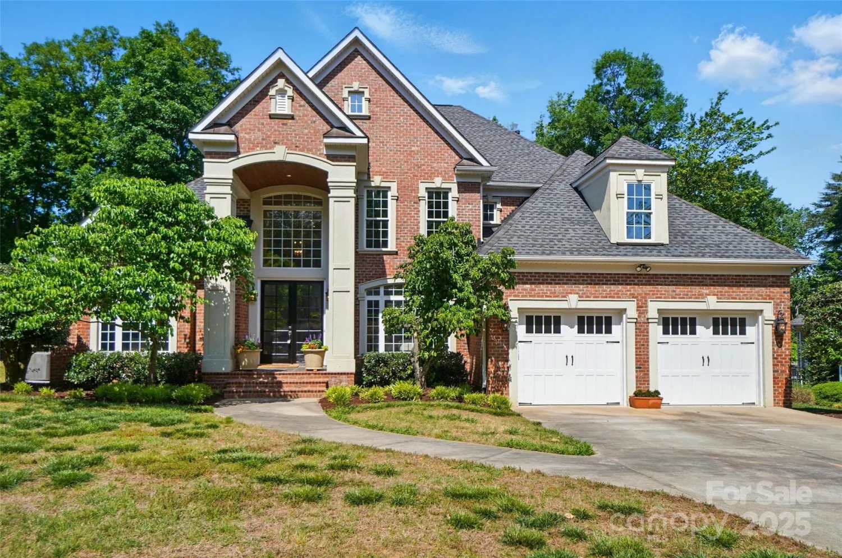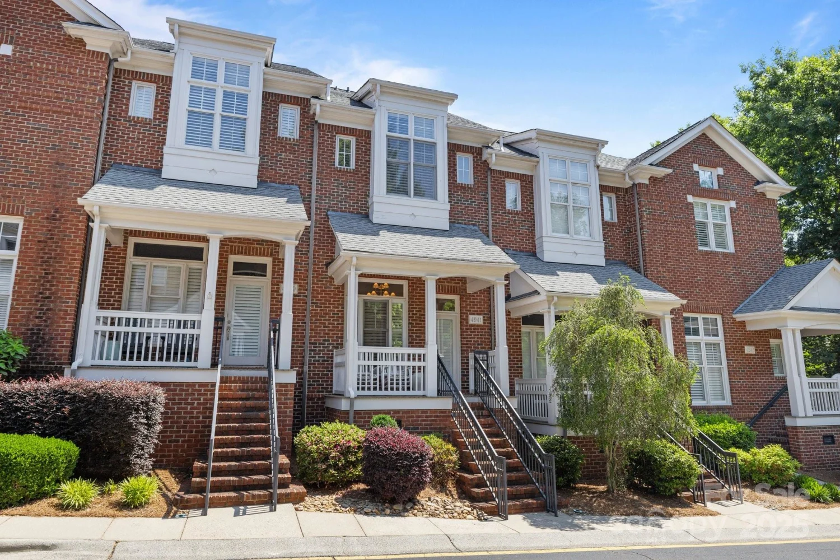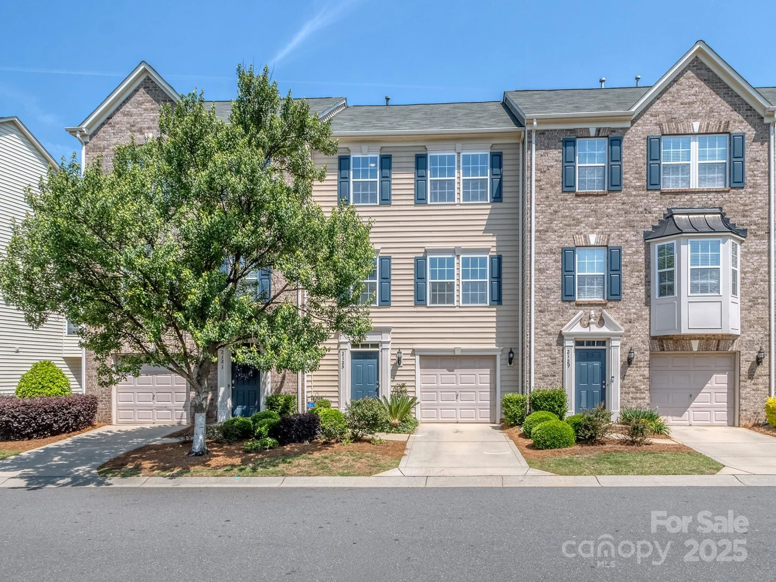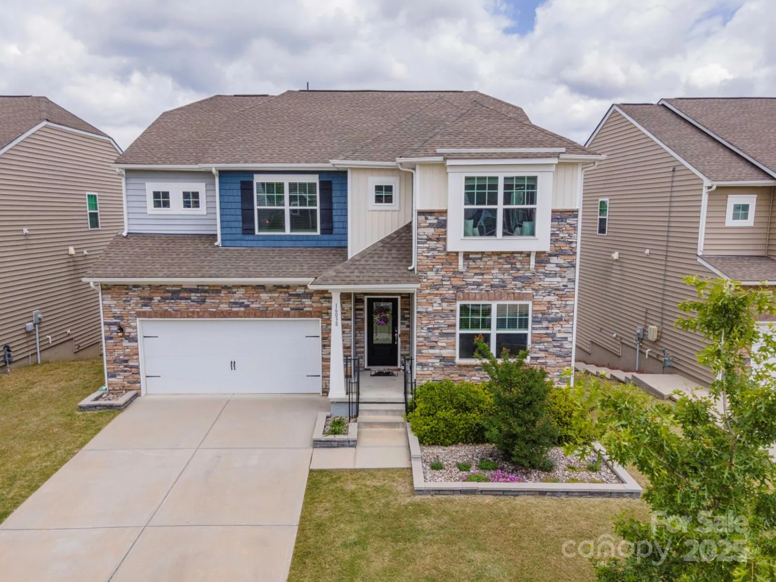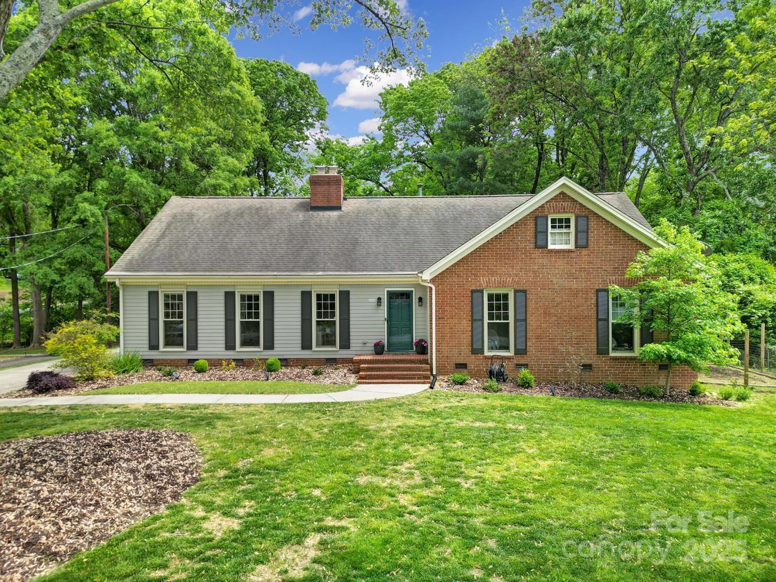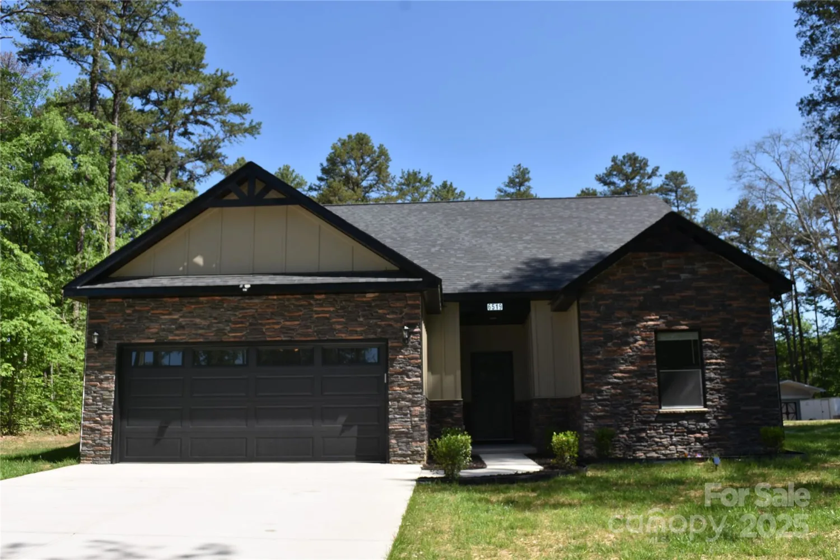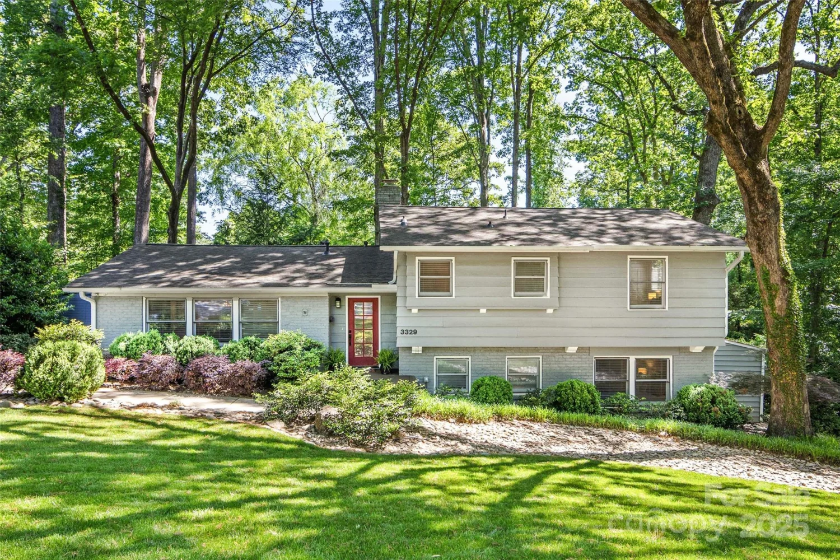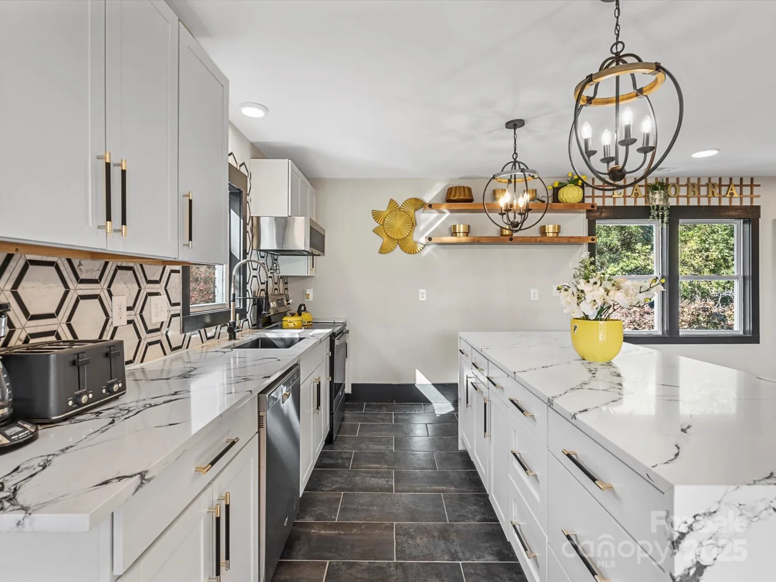2709 yadkin avenueCharlotte, NC 28205
2709 yadkin avenueCharlotte, NC 28205
Description
Don't miss this rare opportunity to own a spacious end-unit townhome with a coveted corner lot in the vibrant NoDa Arts District! Close to popular restaurants, breweries, shops, & recreation areas, w/convenient Greenway access and just minutes from Uptown. Inside, gorgeous wood floors flow throughout the main level, featuring an open floor plan filled w/ abundant natural light.The modern kitchen features a large island, cement countertops, walk-in pantry & opens to the living rm w/ vaulted ceilings. Step outside onto the expansive deck - perfect for entertaining and enjoying views of the backyard & landscaping. 2nd floor is a true retreat, w/ spacious primary suite offering a cozy sitting area/office space, ensuite bath w/ dual vanity, garden tub & separate shower, plus conveniently located laundry rm. 3rd floor boasts two addtional bedrooms w/ Jack-n-Jill bathroom, private balcony, built-ins and walk-in closet. This home offers plenty of storage and a spacious two-car garage!
Property Details for 2709 Yadkin Avenue
- Subdivision ComplexThe Arts District
- Num Of Garage Spaces2
- Parking FeaturesDriveway, Attached Garage, Garage Door Opener, Garage Faces Front, Keypad Entry
- Property AttachedNo
LISTING UPDATED:
- StatusActive
- MLS #CAR4238325
- Days on Site35
- HOA Fees$139 / month
- MLS TypeResidential
- Year Built2008
- CountryMecklenburg
LISTING UPDATED:
- StatusActive
- MLS #CAR4238325
- Days on Site35
- HOA Fees$139 / month
- MLS TypeResidential
- Year Built2008
- CountryMecklenburg
Building Information for 2709 Yadkin Avenue
- StoriesThree
- Year Built2008
- Lot Size0.0000 Acres
Payment Calculator
Term
Interest
Home Price
Down Payment
The Payment Calculator is for illustrative purposes only. Read More
Property Information for 2709 Yadkin Avenue
Summary
Location and General Information
- Coordinates: 35.243456,-80.809569
School Information
- Elementary School: Villa Heights
- Middle School: Eastway
- High School: Garinger
Taxes and HOA Information
- Parcel Number: 083-073-06
- Tax Legal Description: L2 M51-241
Virtual Tour
Parking
- Open Parking: No
Interior and Exterior Features
Interior Features
- Cooling: Ceiling Fan(s), Central Air, Zoned
- Heating: Electric, Zoned
- Appliances: Dishwasher, Disposal, Electric Range, Microwave, Refrigerator
- Flooring: Carpet, Tile, Wood
- Interior Features: Attic Stairs Pulldown, Built-in Features, Garden Tub, Kitchen Island, Open Floorplan, Walk-In Closet(s), Walk-In Pantry
- Levels/Stories: Three
- Foundation: Crawl Space
- Total Half Baths: 1
- Bathrooms Total Integer: 3
Exterior Features
- Construction Materials: Hardboard Siding, Metal, Wood
- Patio And Porch Features: Deck, Other - See Remarks
- Pool Features: None
- Road Surface Type: Concrete, Paved
- Security Features: Security System
- Laundry Features: Laundry Room, Upper Level
- Pool Private: No
Property
Utilities
- Sewer: Public Sewer
- Water Source: City
Property and Assessments
- Home Warranty: No
Green Features
Lot Information
- Above Grade Finished Area: 2032
- Lot Features: Corner Lot, End Unit, Level, Creek/Stream, Wooded
Rental
Rent Information
- Land Lease: No
Public Records for 2709 Yadkin Avenue
Home Facts
- Beds3
- Baths2
- Above Grade Finished2,032 SqFt
- StoriesThree
- Lot Size0.0000 Acres
- StyleTownhouse
- Year Built2008
- APN083-073-06
- CountyMecklenburg


