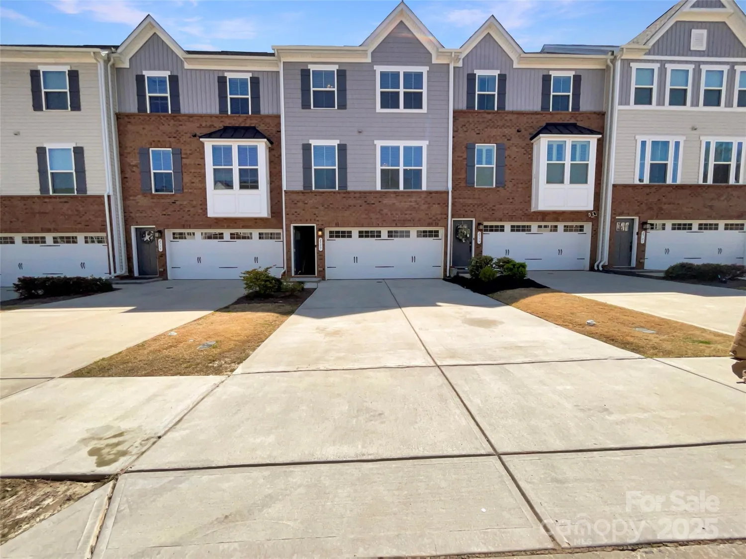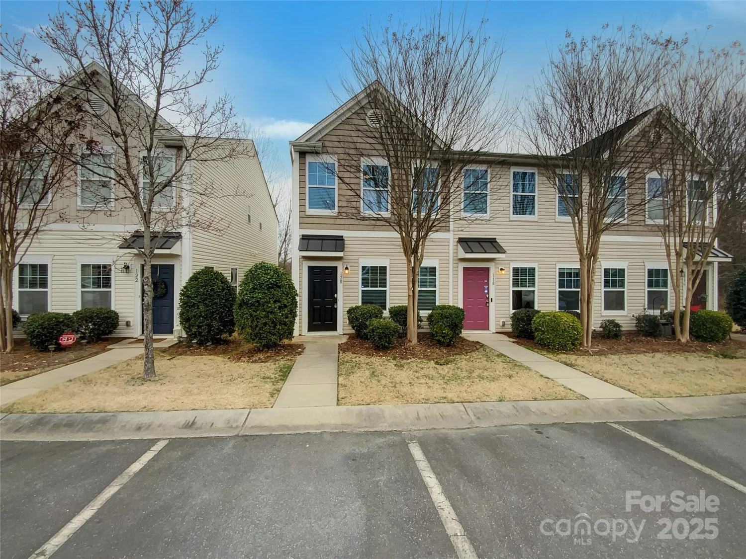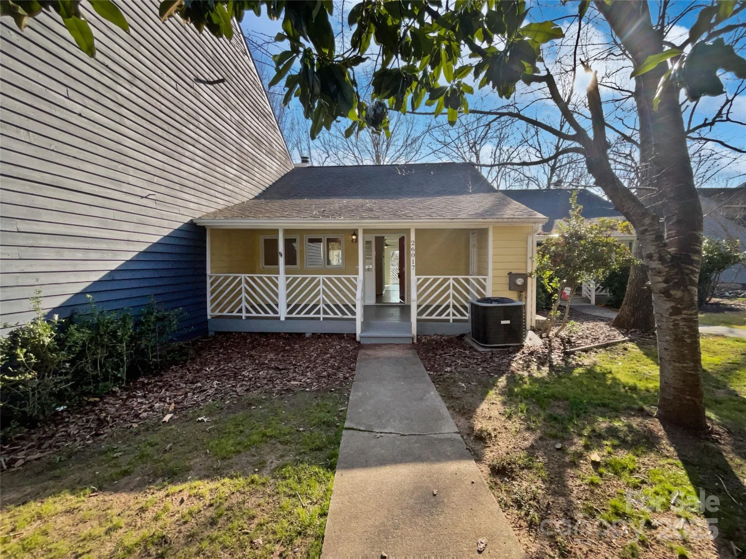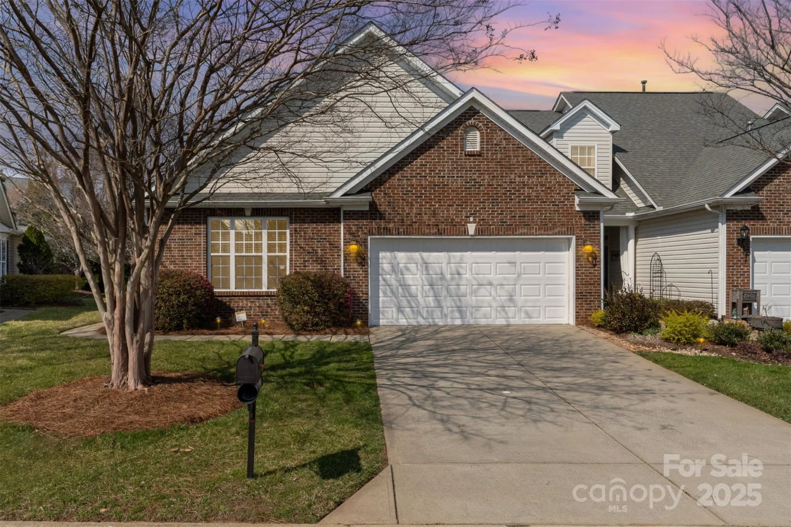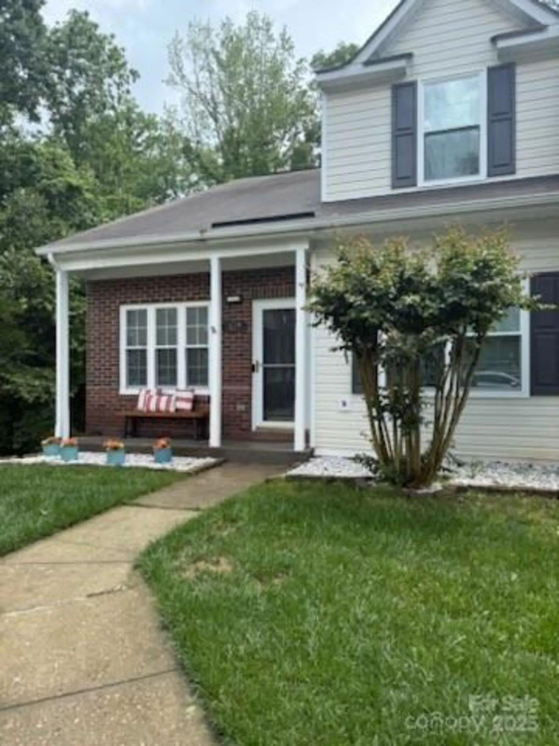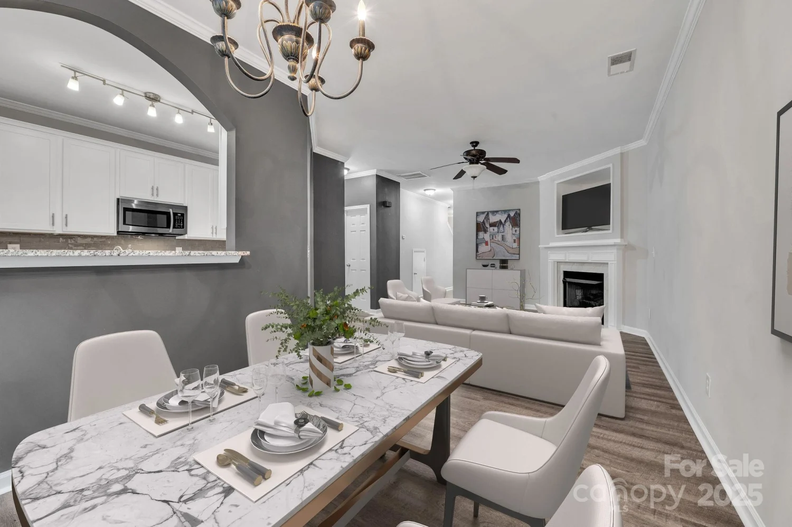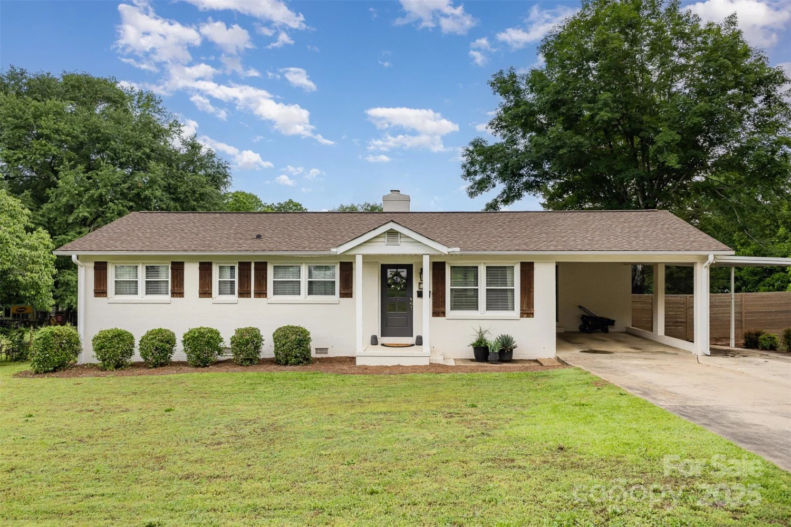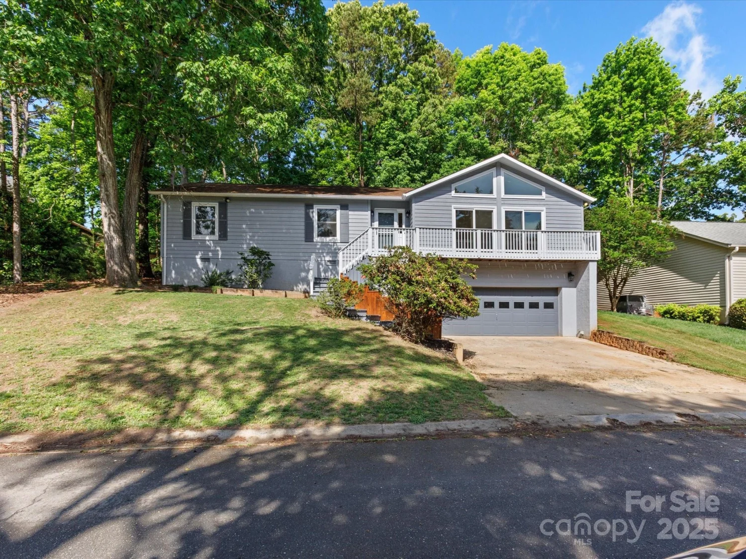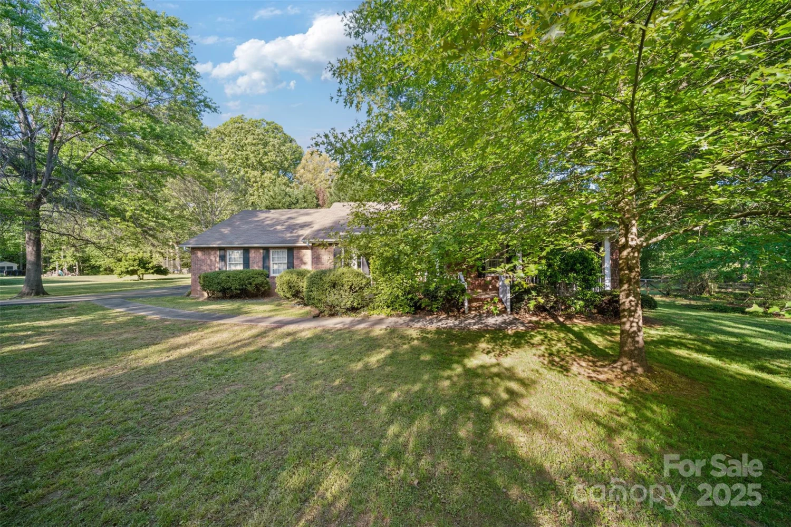1026 eagles nest laneFort Mill, SC 29707
1026 eagles nest laneFort Mill, SC 29707
Description
Welcome home just in time for Spring! Step into this meticulously maintained, sun-drenched end unit directly across from the community in-ground pool. This stunning townhome boasts high lofted ceilings and a bonus loft space, the perfect flex space. The first-floor primary suite features dual closets and an updated bathroom, providing both comfort and convenience. The kitchen offers abundant cabinetry, an updated deep sink, and plenty of counter space for all your cooking needs. Step outside to your private backyard , where you can enjoy serene views of the wooded landscape from your deck—ideal for grilling and relaxing. Upstairs, you'll find two generously sized bedrooms, each with large closets, along with the versatile loft space. Management is great and very on top of lawncare and overall maintained of the neighborhood. Don’t miss your chance to own this beautiful low maintenance townhome with low HOA!
Property Details for 1026 Eagles Nest Lane
- Subdivision ComplexHanover
- Architectural StyleTransitional
- ExteriorLawn Maintenance
- Num Of Garage Spaces1
- Parking FeaturesAttached Garage, Parking Space(s)
- Property AttachedNo
LISTING UPDATED:
- StatusClosed
- MLS #CAR4238370
- Days on Site10
- MLS TypeResidential
- Year Built2006
- CountryLancaster
LISTING UPDATED:
- StatusClosed
- MLS #CAR4238370
- Days on Site10
- MLS TypeResidential
- Year Built2006
- CountryLancaster
Building Information for 1026 Eagles Nest Lane
- StoriesTwo
- Year Built2006
- Lot Size0.0000 Acres
Payment Calculator
Term
Interest
Home Price
Down Payment
The Payment Calculator is for illustrative purposes only. Read More
Property Information for 1026 Eagles Nest Lane
Summary
Location and General Information
- Community Features: Outdoor Pool, Playground
- Coordinates: 34.970377,-80.854757
School Information
- Elementary School: Unspecified
- Middle School: Unspecified
- High School: Unspecified
Taxes and HOA Information
- Parcel Number: 0010J-02-001.00
- Tax Legal Description: BUILDING 235
Virtual Tour
Parking
- Open Parking: No
Interior and Exterior Features
Interior Features
- Cooling: Ceiling Fan(s), Central Air
- Heating: Central
- Appliances: Dishwasher, Dryer, Electric Water Heater, Microwave, Plumbed For Ice Maker, Refrigerator, Washer
- Fireplace Features: Great Room
- Flooring: Carpet, Vinyl
- Interior Features: Attic Stairs Pulldown, Cable Prewire, Open Floorplan, Walk-In Closet(s)
- Levels/Stories: Two
- Foundation: Slab
- Total Half Baths: 1
- Bathrooms Total Integer: 3
Exterior Features
- Construction Materials: Vinyl
- Patio And Porch Features: Deck, Front Porch
- Pool Features: None
- Road Surface Type: Concrete, Paved
- Roof Type: Shingle
- Laundry Features: Main Level
- Pool Private: No
Property
Utilities
- Sewer: County Sewer
- Utilities: Cable Available
- Water Source: County Water
Property and Assessments
- Home Warranty: No
Green Features
Lot Information
- Above Grade Finished Area: 1643
Rental
Rent Information
- Land Lease: No
Public Records for 1026 Eagles Nest Lane
Home Facts
- Beds3
- Baths2
- Above Grade Finished1,643 SqFt
- StoriesTwo
- Lot Size0.0000 Acres
- StyleTownhouse
- Year Built2006
- APN0010J-02-001.00
- CountyLancaster
- ZoningUR


