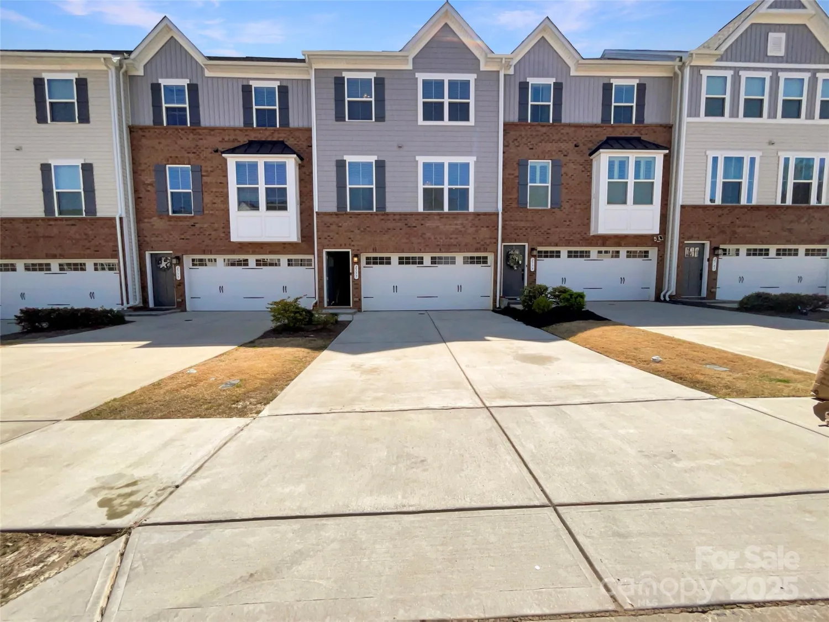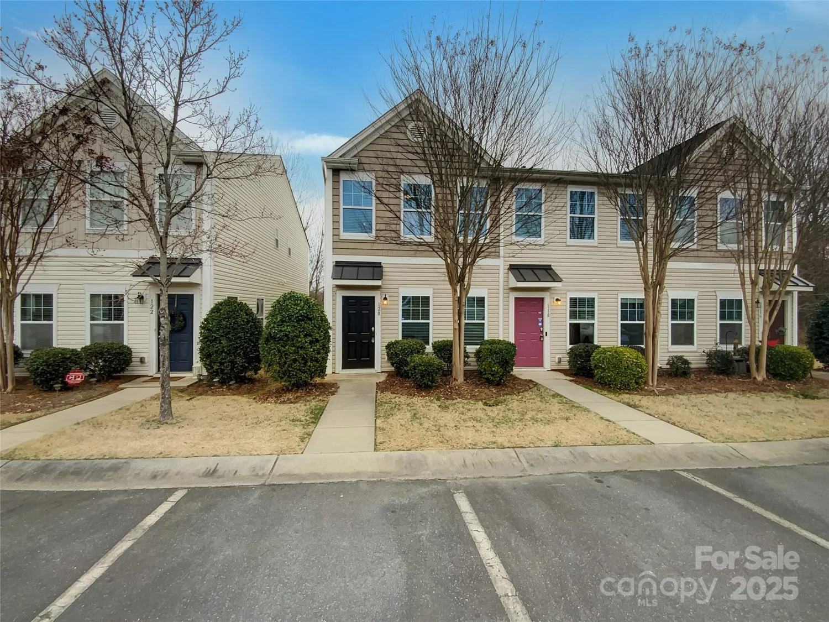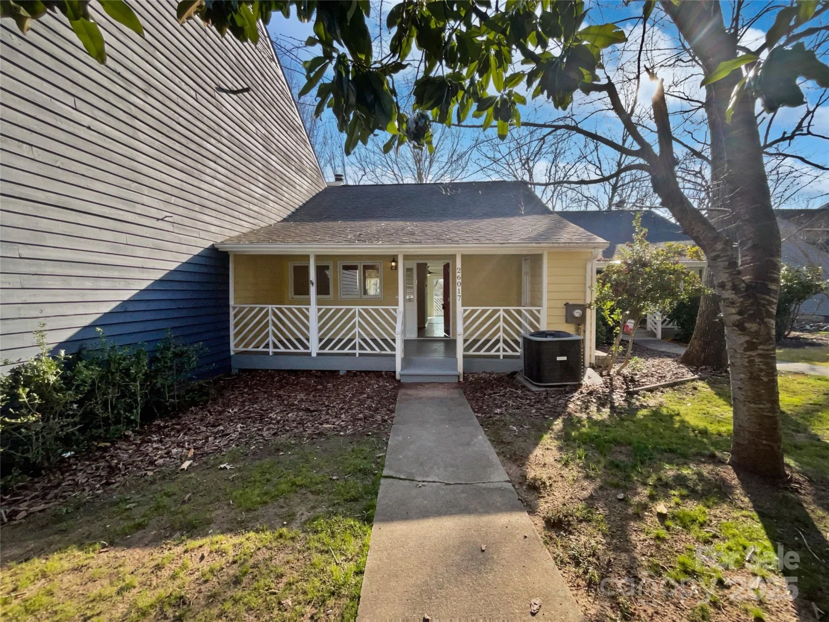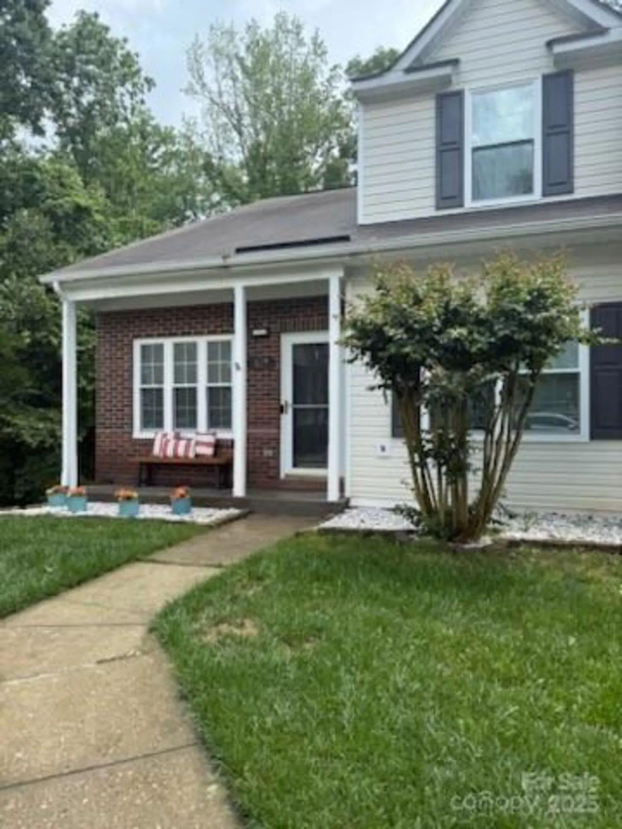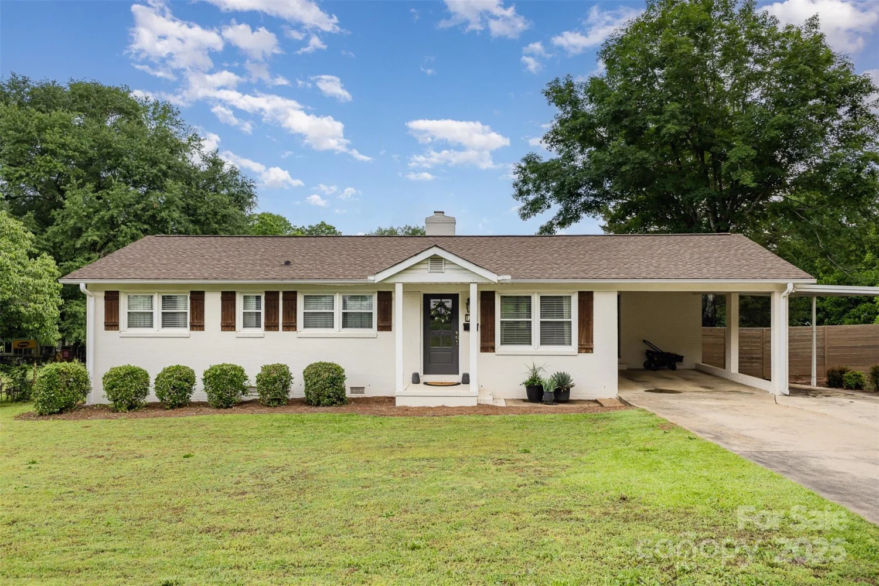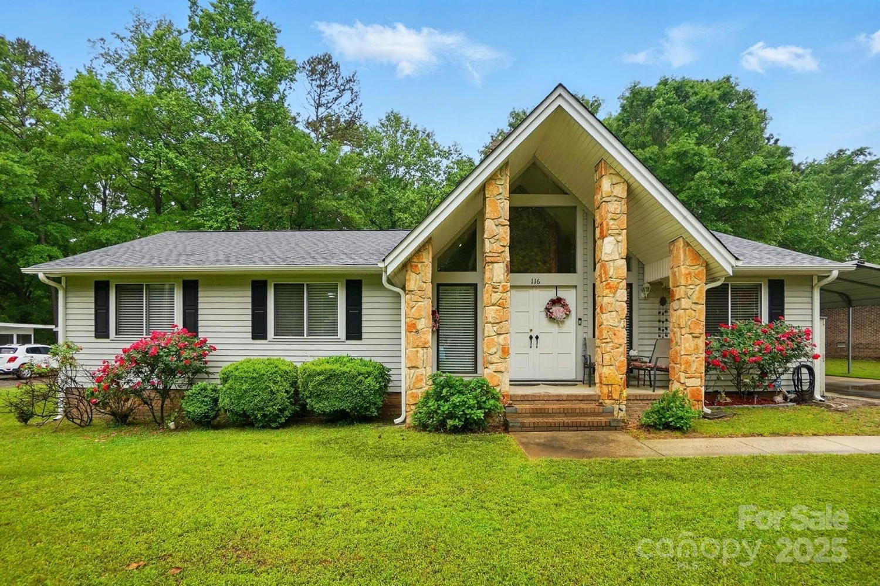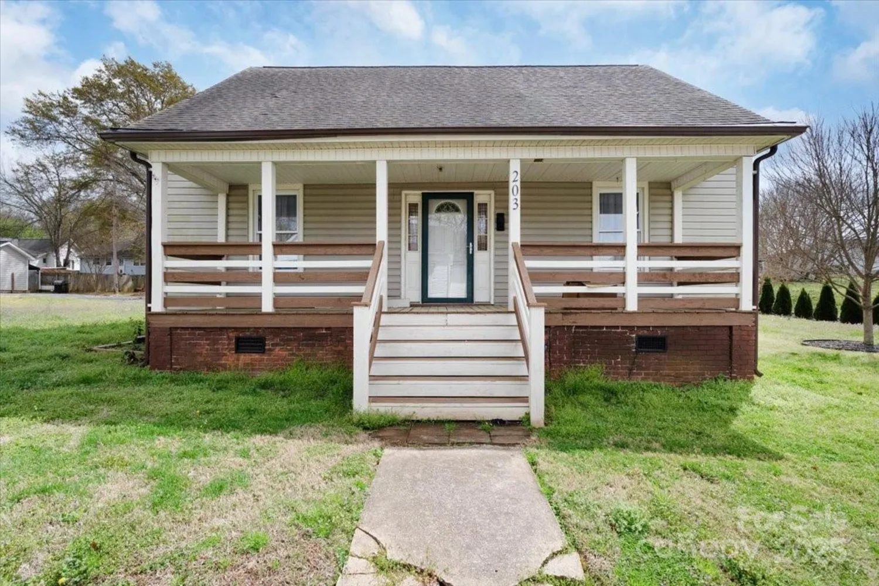1915 travertine laneFort Mill, SC 29708
1915 travertine laneFort Mill, SC 29708
Description
Welcome to this beautifully maintained and updated 3-bedroom townhome located in the heart of Fort Mill’s desirable Waterstone community. This move-in-ready home offers the perfect blend of modern design and comfort, with a cozy living room, fireplace and upscale finishes. The updated kitchen features quartz countertops, tile backsplash, stainless steel appliances, breakfast bar and easy access to backyard grilling. Upstairs, the spacious primary suite boasts a walk-in closet, luxurious ensuite bath with dual sinks, enclosed shower and garden tub. Two additional bedrooms and a full bath provide ample space for family, guests or an office. Enjoy your mornings on the spacious and renovated private patio and take advantage of the neighborhood’s amazing amenities like the pool, clubhouse, playgrounds, picnic and green spaces. The LOCATION can’t be better! Centrally located with easy access to Baxter Village, I-77 and minutes from shopping, restaurants, and top-rated Fort Mill schools.
Property Details for 1915 Travertine Lane
- Subdivision ComplexWaterstone
- Architectural StyleTransitional
- ExteriorLawn Maintenance
- Num Of Garage Spaces1
- Parking FeaturesAttached Garage, Garage Door Opener, Parking Space(s) (Off Site)
- Property AttachedNo
LISTING UPDATED:
- StatusComing Soon
- MLS #CAR4258690
- Days on Site0
- HOA Fees$96 / month
- MLS TypeResidential
- Year Built2005
- CountryYork
LISTING UPDATED:
- StatusComing Soon
- MLS #CAR4258690
- Days on Site0
- HOA Fees$96 / month
- MLS TypeResidential
- Year Built2005
- CountryYork
Building Information for 1915 Travertine Lane
- StoriesTwo
- Year Built2005
- Lot Size0.0000 Acres
Payment Calculator
Term
Interest
Home Price
Down Payment
The Payment Calculator is for illustrative purposes only. Read More
Property Information for 1915 Travertine Lane
Summary
Location and General Information
- Community Features: Clubhouse, Game Court, Outdoor Pool, Picnic Area, Playground, Sidewalks, Sport Court
- Coordinates: 35.058163,-80.986525
School Information
- Elementary School: Gold Hill
- Middle School: Pleasant Knoll
- High School: Fort Mill
Taxes and HOA Information
- Parcel Number: 650-00-00-655
- Tax Legal Description: LT# 213 PH 4 MP 1 WATERSTONE TOWNHOMES
Virtual Tour
Parking
- Open Parking: No
Interior and Exterior Features
Interior Features
- Cooling: Ceiling Fan(s), Central Air
- Heating: Forced Air, Natural Gas
- Appliances: Dishwasher, Disposal, Dryer, Electric Oven, Gas Water Heater, Microwave, Refrigerator
- Fireplace Features: Gas Log, Living Room
- Flooring: Carpet, Vinyl
- Interior Features: Attic Other, Attic Stairs Pulldown, Breakfast Bar, Cable Prewire, Garden Tub, Open Floorplan, Storage, Walk-In Closet(s)
- Levels/Stories: Two
- Window Features: Insulated Window(s)
- Foundation: Slab
- Total Half Baths: 1
- Bathrooms Total Integer: 3
Exterior Features
- Construction Materials: Stone Veneer, Vinyl
- Fencing: Partial, Privacy
- Patio And Porch Features: Patio, Other - See Remarks
- Pool Features: None
- Road Surface Type: Concrete, Paved
- Roof Type: Shingle
- Laundry Features: Electric Dryer Hookup, Laundry Closet, Upper Level, Washer Hookup
- Pool Private: No
Property
Utilities
- Sewer: Public Sewer
- Utilities: Cable Available, Electricity Connected, Natural Gas, Underground Power Lines, Underground Utilities
- Water Source: City
Property and Assessments
- Home Warranty: No
Green Features
Lot Information
- Above Grade Finished Area: 1526
- Lot Features: Private, Wooded
Rental
Rent Information
- Land Lease: No
Public Records for 1915 Travertine Lane
Home Facts
- Beds3
- Baths2
- Above Grade Finished1,526 SqFt
- StoriesTwo
- Lot Size0.0000 Acres
- StyleTownhouse
- Year Built2005
- APN650-00-00-655
- CountyYork


