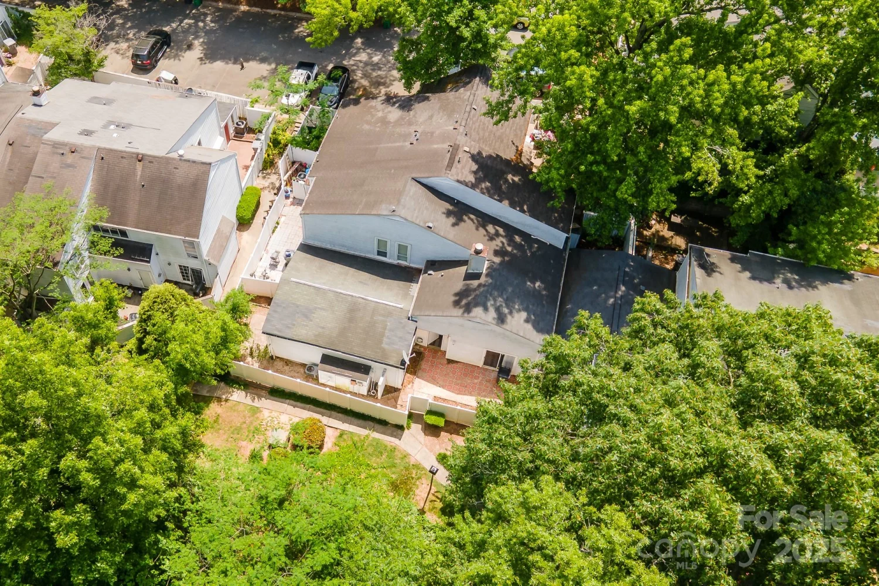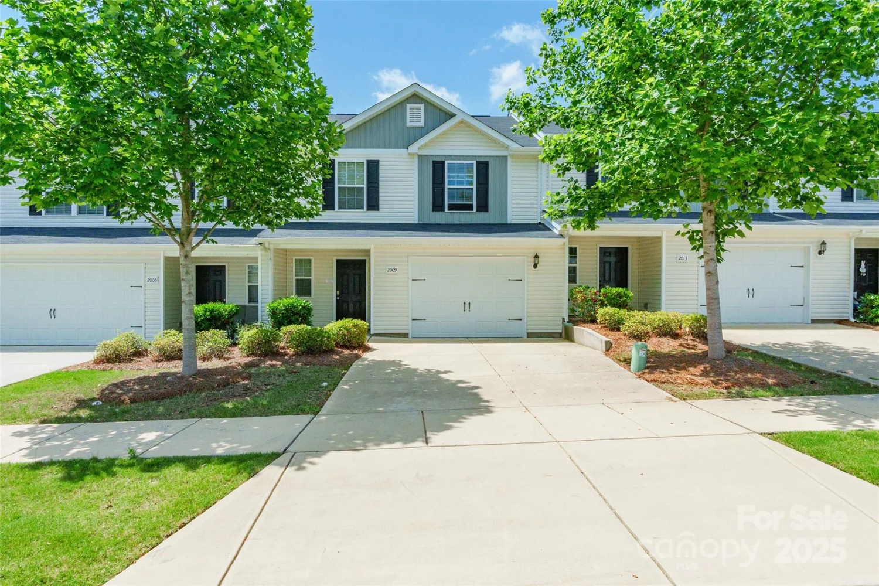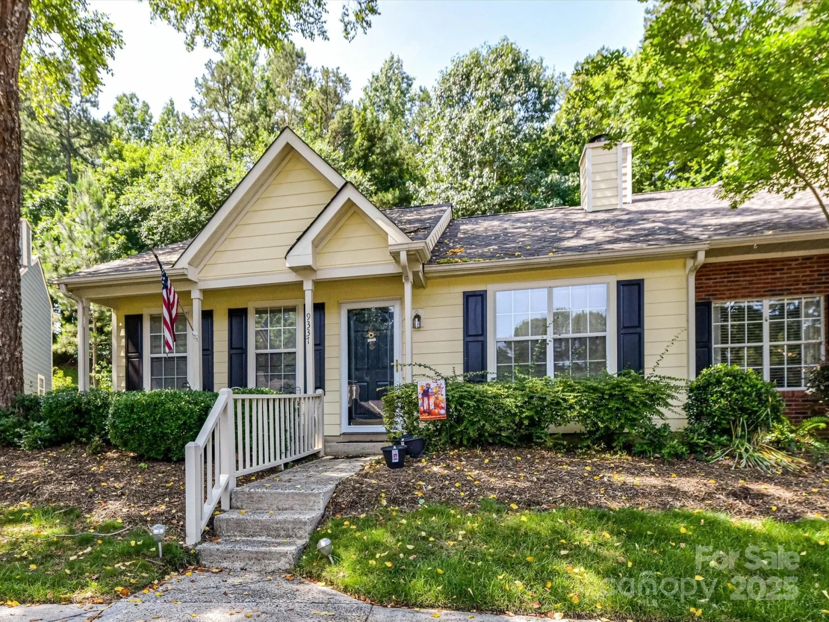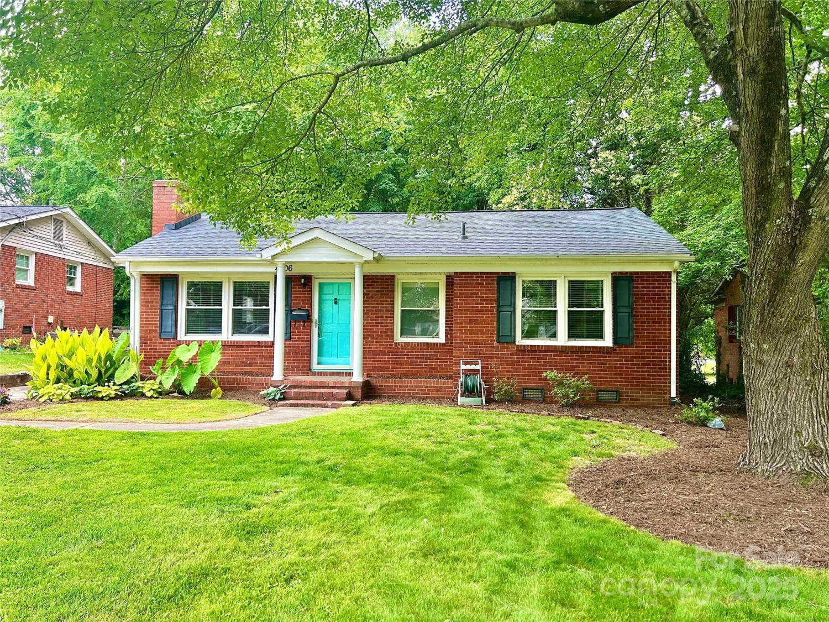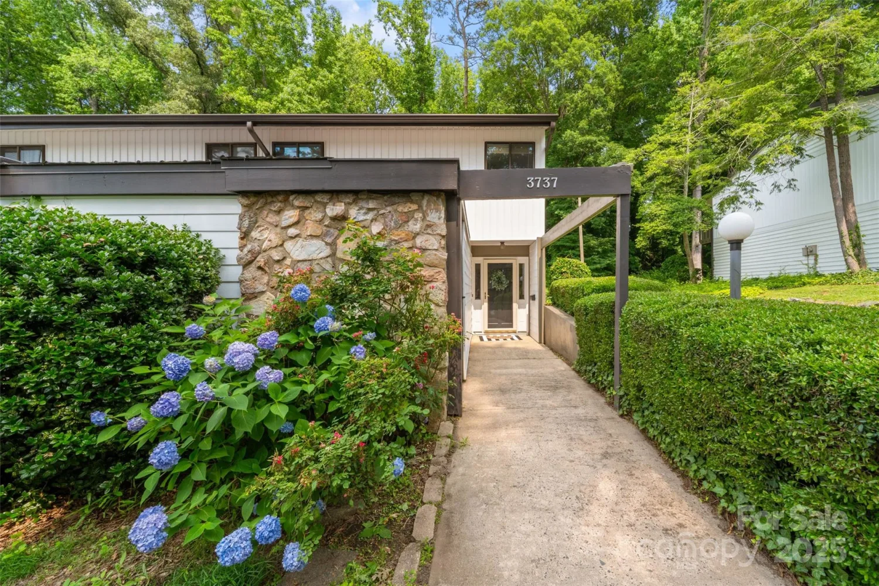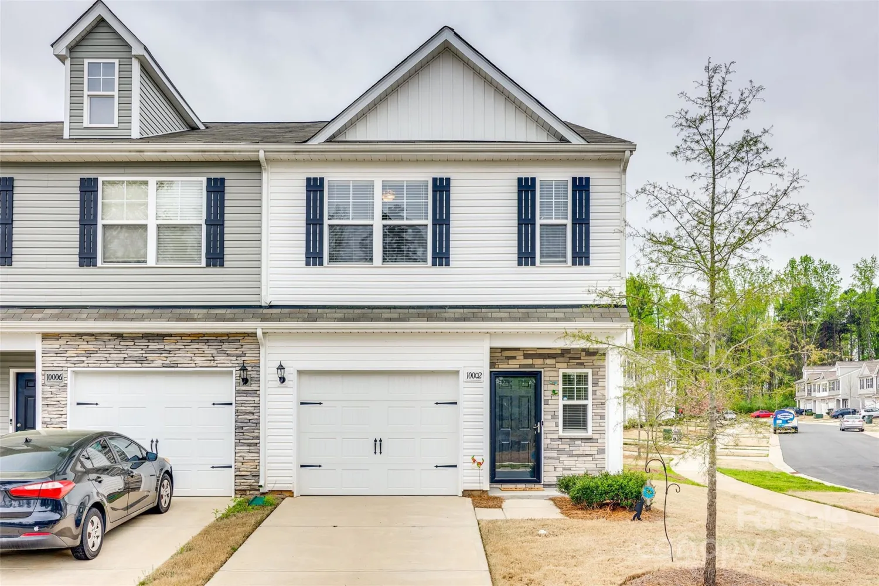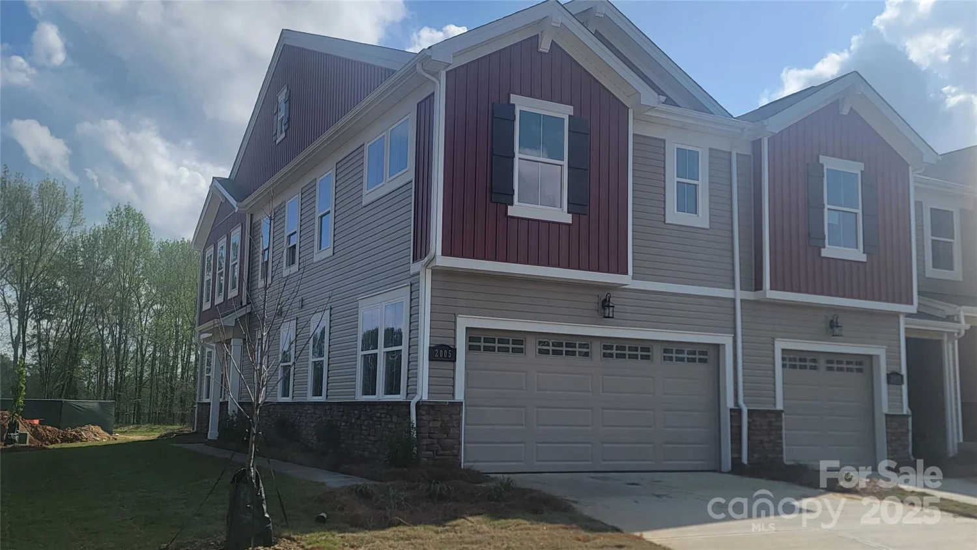2019 mcdonald driveCharlotte, NC 28216
2019 mcdonald driveCharlotte, NC 28216
Description
New Construction Townhomes with NO HOA! SouthCraft townhomes in an established Charlotte, NC community. Loaded with upgrades & 1 car garage. This is a stunning townhome. This is an end unit with modern fireplace. The main level has luxury vinyl plank wood look flooring. The kitchen features granite countertops, stainless steel appliances, white cabinets, a huge pantry and a breakfast bar. The dining area can accommodate a large table. Upstairs the primary bedroom has a huge walk-in closet & a deluxe bathroom with double sink & oversized shower. The two secondary bedrooms are good sizes & share a secondary bathroom. The laundry closet is upstairs as well as a linen closet & a large storage closet. SouthCraft is offering up to $10,000 for buyer at closing if a preferred lender is used.
Property Details for 2019 McDonald Drive
- Subdivision Complexnone
- Architectural StyleTransitional
- Num Of Garage Spaces1
- Parking FeaturesDriveway, Attached Garage, Garage Door Opener
- Property AttachedNo
LISTING UPDATED:
- StatusActive Under Contract
- MLS #CAR4238409
- Days on Site15
- MLS TypeResidential
- Year Built2025
- CountryMecklenburg
LISTING UPDATED:
- StatusActive Under Contract
- MLS #CAR4238409
- Days on Site15
- MLS TypeResidential
- Year Built2025
- CountryMecklenburg
Building Information for 2019 McDonald Drive
- StoriesTwo
- Year Built2025
- Lot Size0.0000 Acres
Payment Calculator
Term
Interest
Home Price
Down Payment
The Payment Calculator is for illustrative purposes only. Read More
Property Information for 2019 McDonald Drive
Summary
Location and General Information
- Coordinates: 35.28901421,-80.85217
School Information
- Elementary School: Unspecified
- Middle School: Unspecified
- High School: Unspecified
Taxes and HOA Information
- Parcel Number: 04112115
- Tax Legal Description: L152 M6-675
Virtual Tour
Parking
- Open Parking: No
Interior and Exterior Features
Interior Features
- Cooling: Ceiling Fan(s), Central Air, Zoned
- Heating: Heat Pump, Zoned
- Appliances: Dishwasher, Disposal, Electric Range, Electric Water Heater, Microwave, Plumbed For Ice Maker, Self Cleaning Oven
- Fireplace Features: Great Room
- Flooring: Carpet, Vinyl
- Interior Features: Attic Stairs Pulldown, Breakfast Bar, Cable Prewire, Entrance Foyer, Pantry, Walk-In Closet(s)
- Levels/Stories: Two
- Foundation: Slab
- Total Half Baths: 1
- Bathrooms Total Integer: 3
Exterior Features
- Construction Materials: Stone, Vinyl
- Patio And Porch Features: Front Porch
- Pool Features: None
- Road Surface Type: Concrete, Paved
- Security Features: Carbon Monoxide Detector(s)
- Laundry Features: Laundry Closet, Upper Level
- Pool Private: No
Property
Utilities
- Sewer: Public Sewer
- Water Source: City
Property and Assessments
- Home Warranty: No
Green Features
Lot Information
- Above Grade Finished Area: 1551
- Lot Features: End Unit
Rental
Rent Information
- Land Lease: No
Public Records for 2019 McDonald Drive
Home Facts
- Beds3
- Baths2
- Above Grade Finished1,551 SqFt
- StoriesTwo
- Lot Size0.0000 Acres
- StyleTownhouse
- Year Built2025
- APN04112115
- CountyMecklenburg


