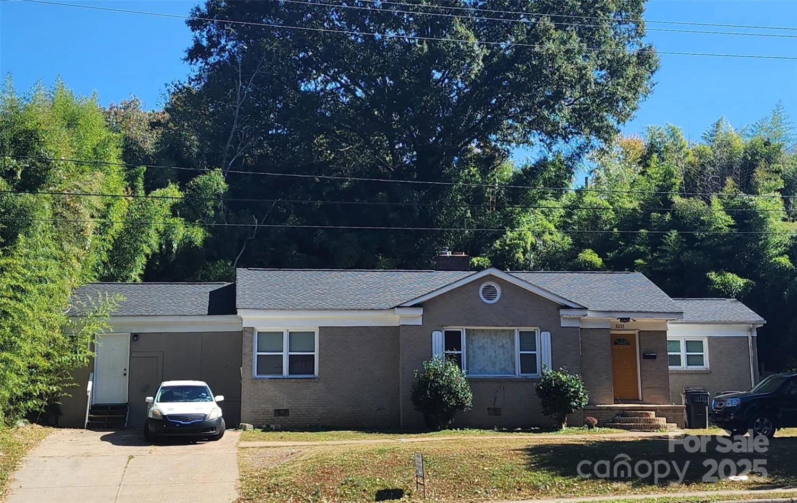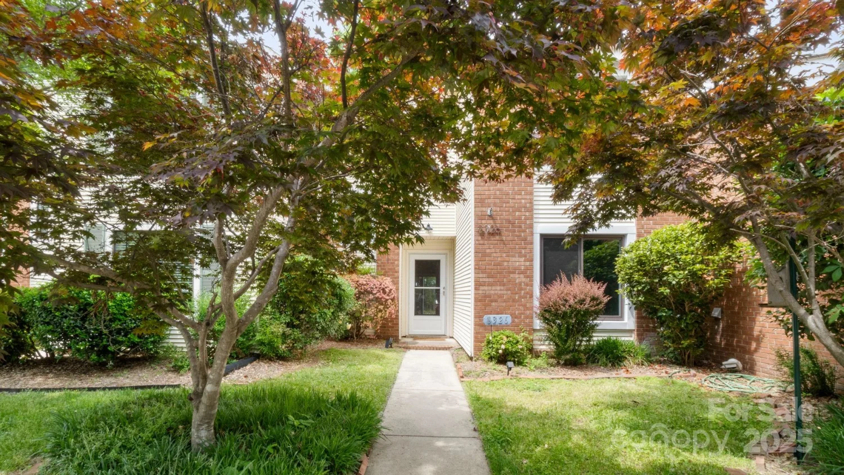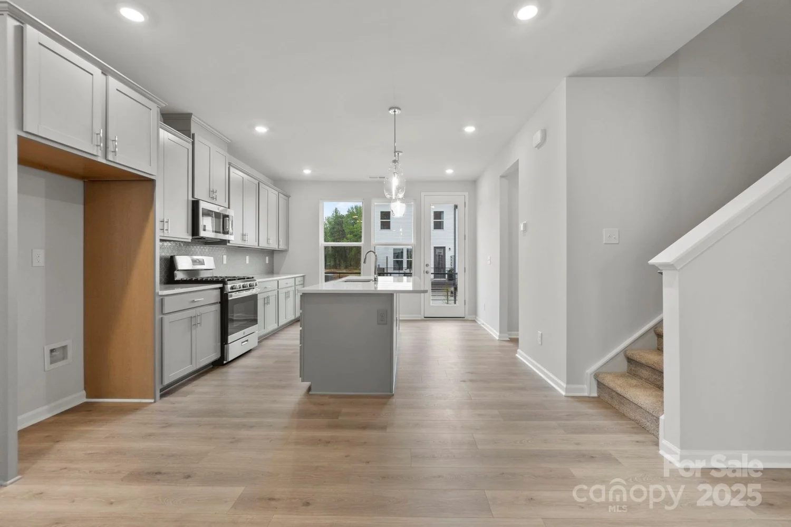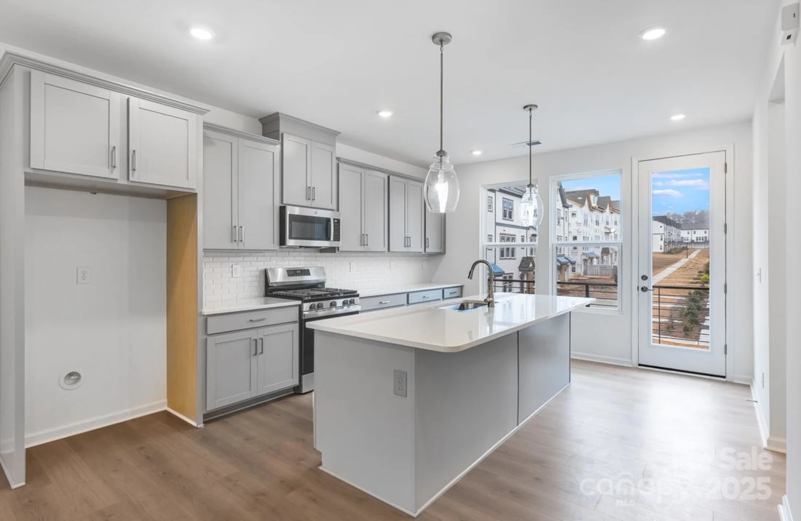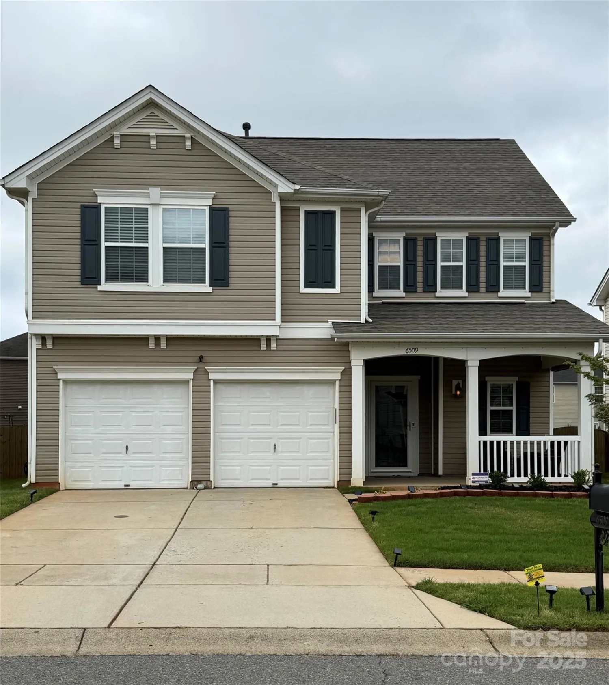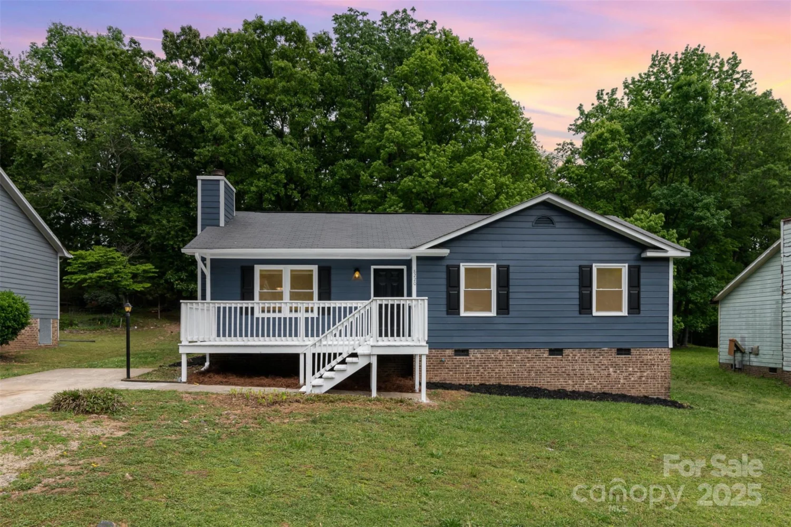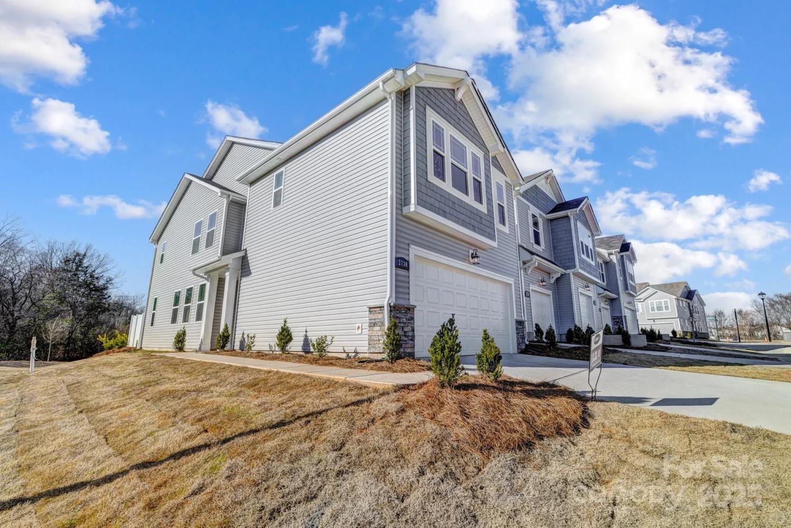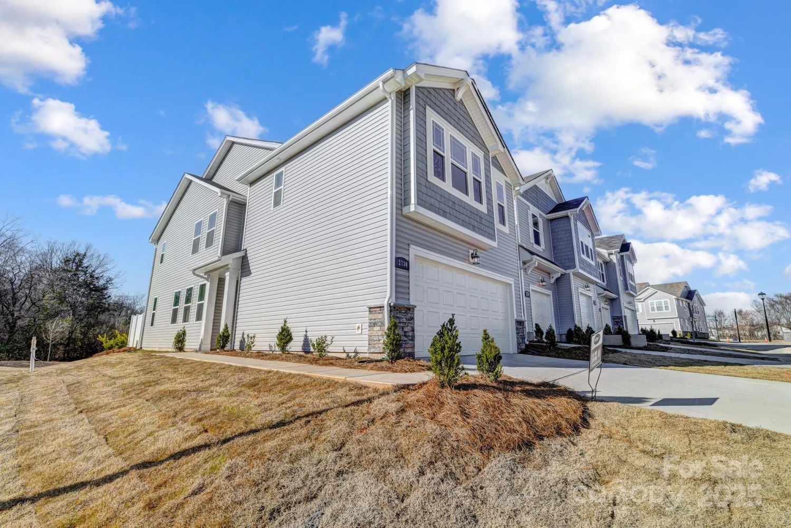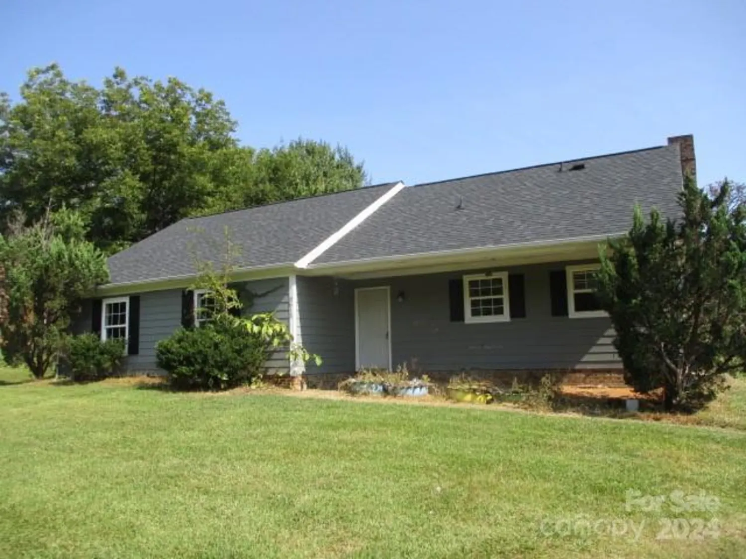2005 vinyasa lane sts-45Charlotte, NC 28215
2005 vinyasa lane sts-45Charlotte, NC 28215
Description
Coming early 2025! Stonesummit at Reedy Creek features new townhomes with convenient access to everything Charlotte has to offer, including uptown Charlotte, shopping and dining at University City, entertainment at PNC Music Pavilion, and outdoor activities at Reedy Creek Nature Preserve and Park. Stonesummit at Reedy Creek showcases the most current Townhome designs, offering two-story plans with 3 bedrooms, 2.5 bathrooms, 1- and 2-car garages, open living spaces, and deluxe owner's suites.
Property Details for 2005 Vinyasa Lane STS-45
- Subdivision ComplexStonesummit
- Architectural StyleTraditional, Transitional
- Num Of Garage Spaces2
- Parking FeaturesDriveway, Attached Garage
- Property AttachedNo
LISTING UPDATED:
- StatusPending
- MLS #CAR4241719
- Days on Site18
- HOA Fees$195 / month
- MLS TypeResidential
- Year Built2025
- CountryMecklenburg
LISTING UPDATED:
- StatusPending
- MLS #CAR4241719
- Days on Site18
- HOA Fees$195 / month
- MLS TypeResidential
- Year Built2025
- CountryMecklenburg
Building Information for 2005 Vinyasa Lane STS-45
- StoriesTwo
- Year Built2025
- Lot Size0.0000 Acres
Payment Calculator
Term
Interest
Home Price
Down Payment
The Payment Calculator is for illustrative purposes only. Read More
Property Information for 2005 Vinyasa Lane STS-45
Summary
Location and General Information
- Coordinates: 35.25797482,-80.72978871
School Information
- Elementary School: Unspecified
- Middle School: Unspecified
- High School: Unspecified
Taxes and HOA Information
- Parcel Number: 10709571
- Tax Legal Description: L45 M74-99
Virtual Tour
Parking
- Open Parking: Yes
Interior and Exterior Features
Interior Features
- Cooling: Central Air, Electric, Heat Pump, Zoned
- Heating: Electric, Forced Air, Heat Pump, Zoned
- Appliances: Dishwasher, Disposal, Electric Range, Microwave
- Flooring: Carpet, Laminate, Tile
- Interior Features: Attic Stairs Pulldown, Cable Prewire, Kitchen Island, Open Floorplan, Pantry, Walk-In Closet(s), Walk-In Pantry
- Levels/Stories: Two
- Other Equipment: Network Ready
- Window Features: Insulated Window(s), Window Treatments
- Foundation: Slab
- Total Half Baths: 1
- Bathrooms Total Integer: 3
Exterior Features
- Construction Materials: Vinyl
- Patio And Porch Features: Patio
- Pool Features: None
- Road Surface Type: Concrete, Paved
- Roof Type: Shingle
- Security Features: Carbon Monoxide Detector(s), Smoke Detector(s)
- Laundry Features: Electric Dryer Hookup, Inside, Laundry Room, Upper Level, Washer Hookup
- Pool Private: No
Property
Utilities
- Sewer: Public Sewer
- Utilities: Cable Available, Electricity Connected, Fiber Optics
- Water Source: City
Property and Assessments
- Home Warranty: No
Green Features
Lot Information
- Above Grade Finished Area: 1787
- Lot Features: Corner Lot, End Unit
Multi Family
- # Of Units In Community: STS-45
Rental
Rent Information
- Land Lease: No
Public Records for 2005 Vinyasa Lane STS-45
Home Facts
- Beds3
- Baths2
- Above Grade Finished1,787 SqFt
- StoriesTwo
- Lot Size0.0000 Acres
- StyleTownhouse
- Year Built2025
- APN10709571
- CountyMecklenburg
- ZoningR-8MF9CD0


