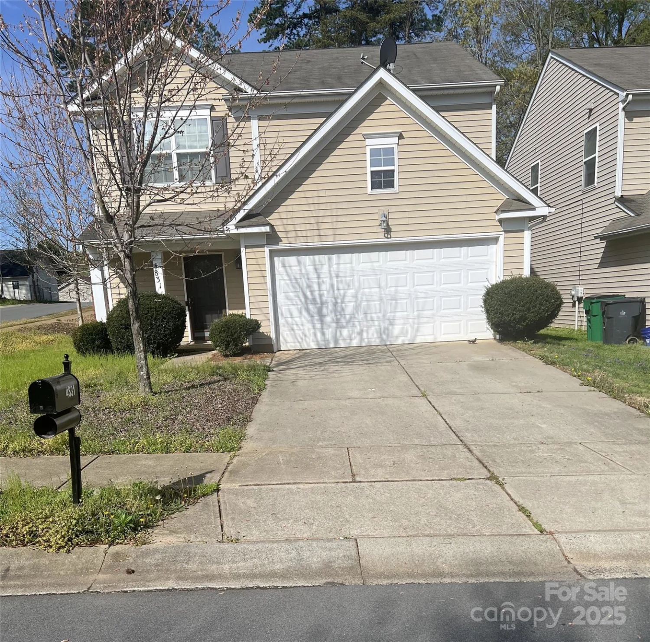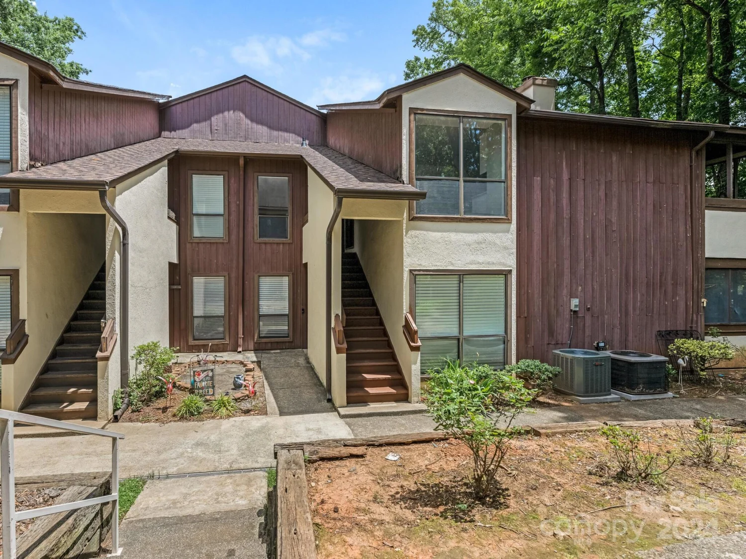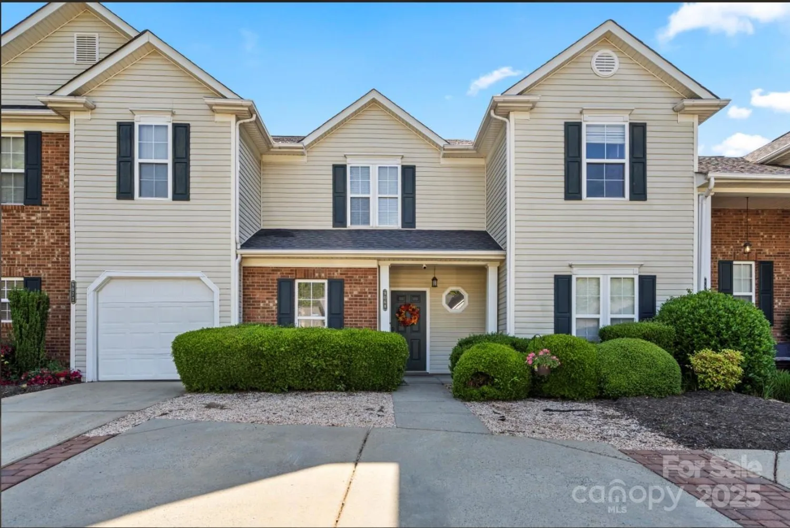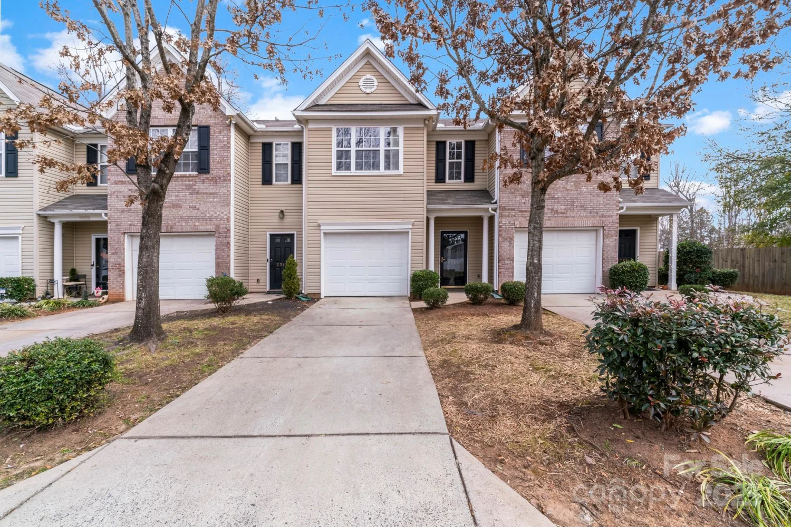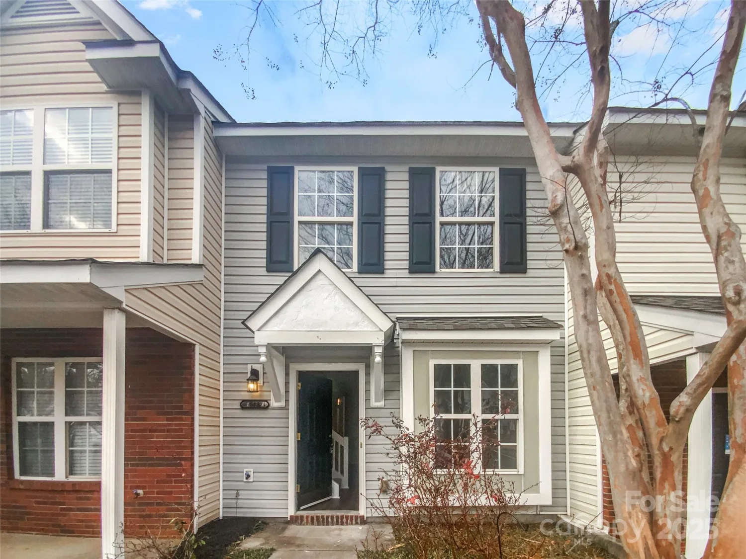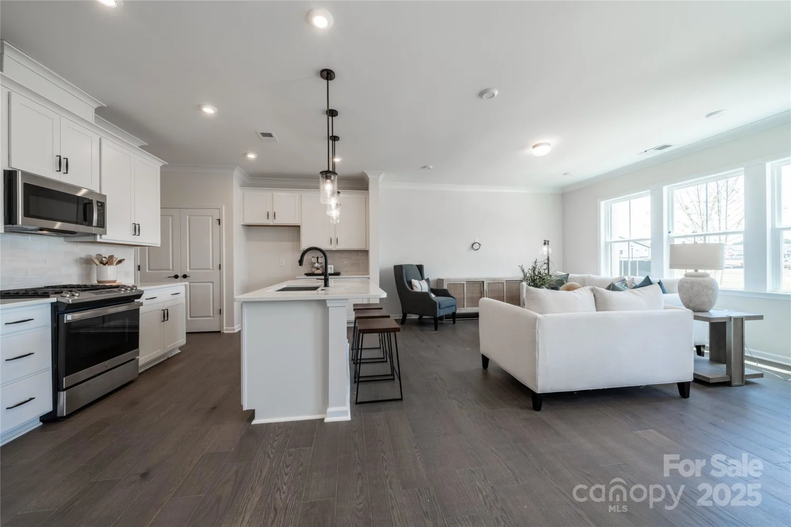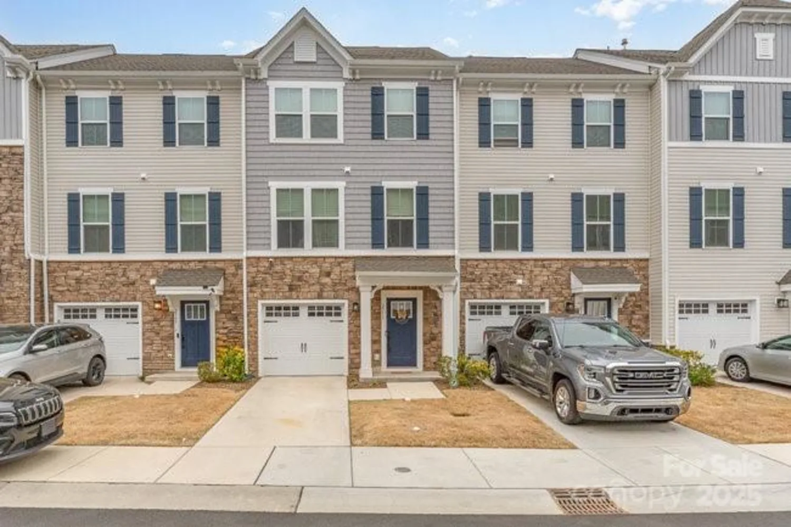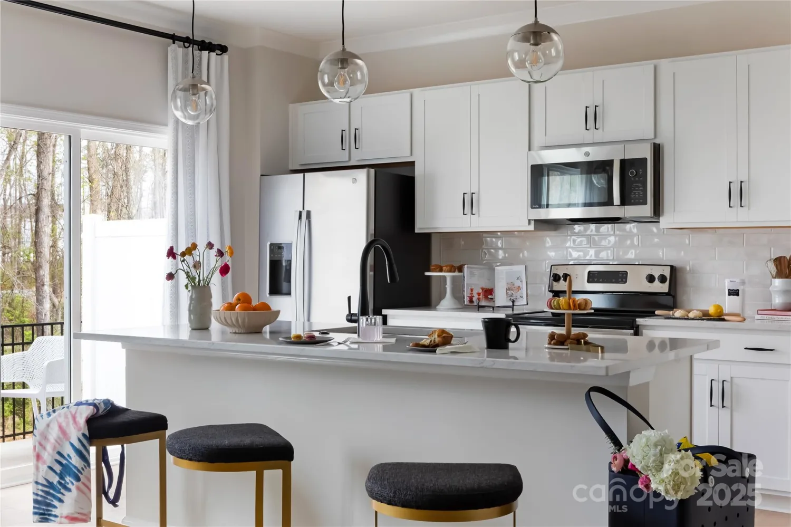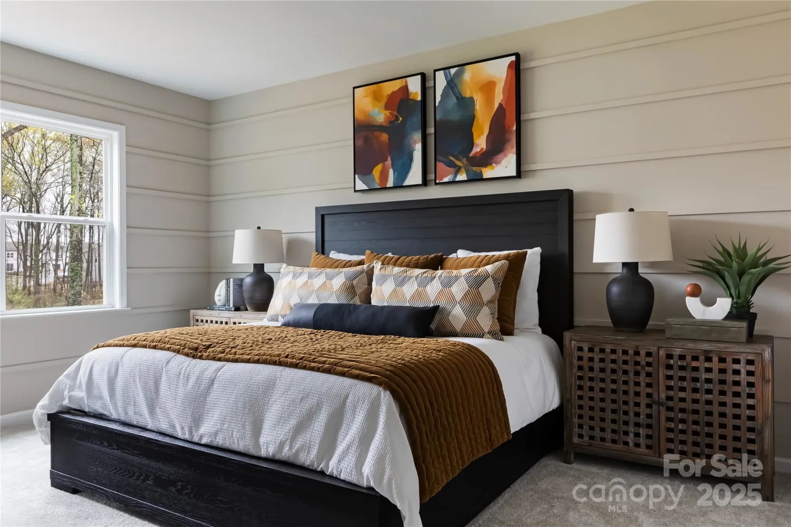4825 banfshire road 28Charlotte, NC 28215
4825 banfshire road 28Charlotte, NC 28215
Description
Big Price Improvement! Check out this cute as a button ranch-style home on a quiet cul de sac neighborhood near the Plaza that also adjoins with Briarwood Park. Roomy, 3-bed / 2-bath 1-story home on large, level and wooded lot. Perfect for first-time home buyer, retirees, investment rental, or just someone desiring to be closer to Uptown and the Plaza without the huge price tags!! Nicely covered front porch and open back deck for relaxing or entertaining.
Property Details for 4825 Banfshire Road 28
- Subdivision ComplexGlenfiddich
- Architectural StyleA-Frame, Arts and Crafts
- ExteriorStorage, Other - See Remarks
- Parking FeaturesDriveway
- Property AttachedNo
LISTING UPDATED:
- StatusActive
- MLS #CAR4238610
- Days on Site57
- MLS TypeResidential
- Year Built1989
- CountryMecklenburg
LISTING UPDATED:
- StatusActive
- MLS #CAR4238610
- Days on Site57
- MLS TypeResidential
- Year Built1989
- CountryMecklenburg
Building Information for 4825 Banfshire Road 28
- StoriesOne
- Year Built1989
- Lot Size0.0000 Acres
Payment Calculator
Term
Interest
Home Price
Down Payment
The Payment Calculator is for illustrative purposes only. Read More
Property Information for 4825 Banfshire Road 28
Summary
Location and General Information
- Coordinates: 35.2565483,-80.76885917
School Information
- Elementary School: Unspecified
- Middle School: Unspecified
- High School: Unspecified
Taxes and HOA Information
- Parcel Number: 097-211-28
- Tax Legal Description: L28 B1 M22-279
Virtual Tour
Parking
- Open Parking: Yes
Interior and Exterior Features
Interior Features
- Cooling: Central Air, Electric
- Heating: Central, Forced Air
- Appliances: Dishwasher, Disposal, Electric Oven, Exhaust Hood, Gas Water Heater, Refrigerator, Other
- Fireplace Features: Living Room, Wood Burning
- Flooring: Tile, Vinyl
- Levels/Stories: One
- Foundation: Slab
- Bathrooms Total Integer: 2
Exterior Features
- Construction Materials: Brick Partial, Vinyl
- Patio And Porch Features: Deck, Front Porch
- Pool Features: None
- Road Surface Type: Concrete, Paved
- Roof Type: Composition
- Laundry Features: Electric Dryer Hookup, Washer Hookup
- Pool Private: No
Property
Utilities
- Sewer: Public Sewer
- Utilities: Electricity Connected, Natural Gas
- Water Source: City
Property and Assessments
- Home Warranty: No
Green Features
Lot Information
- Above Grade Finished Area: 1128
- Lot Features: Level
Multi Family
- # Of Units In Community: 28
Rental
Rent Information
- Land Lease: No
Public Records for 4825 Banfshire Road 28
Home Facts
- Beds3
- Baths2
- Above Grade Finished1,128 SqFt
- StoriesOne
- Lot Size0.0000 Acres
- StyleSingle Family Residence
- Year Built1989
- APN097-211-28
- CountyMecklenburg


