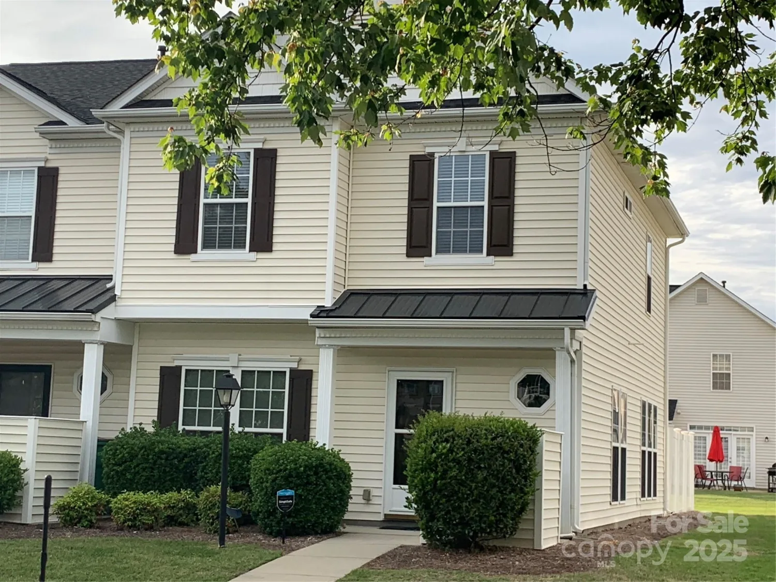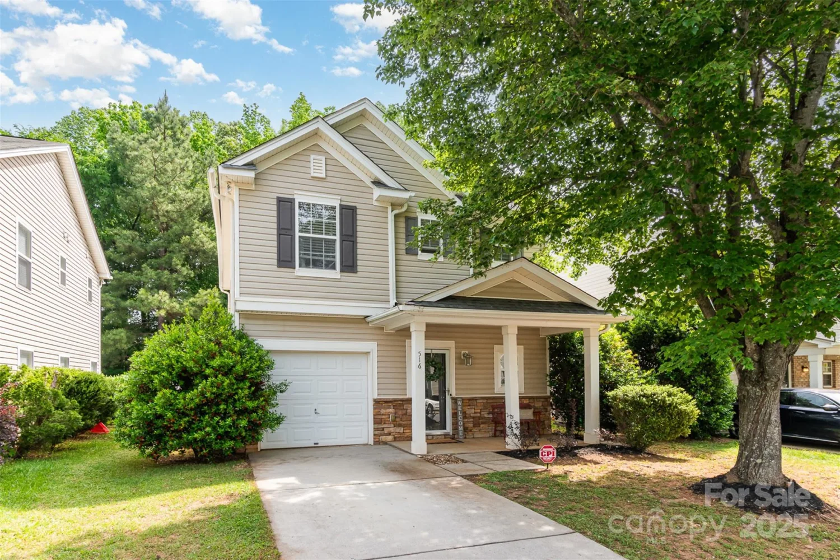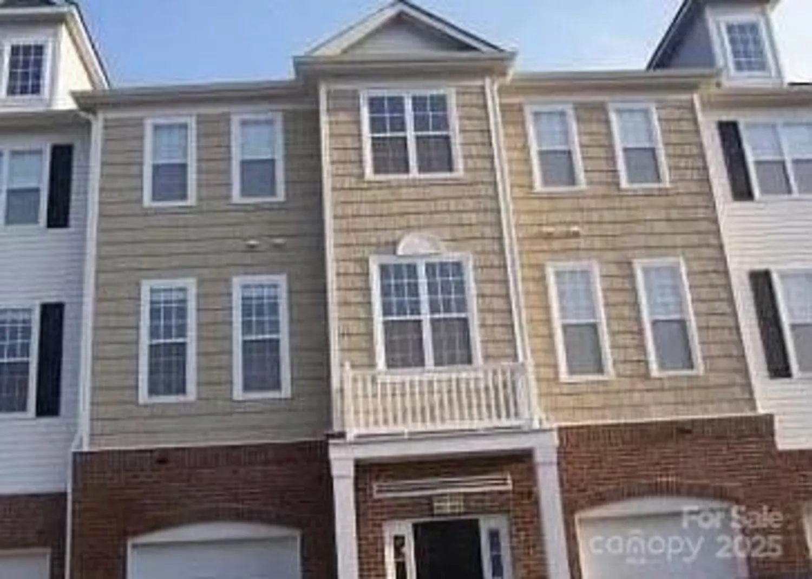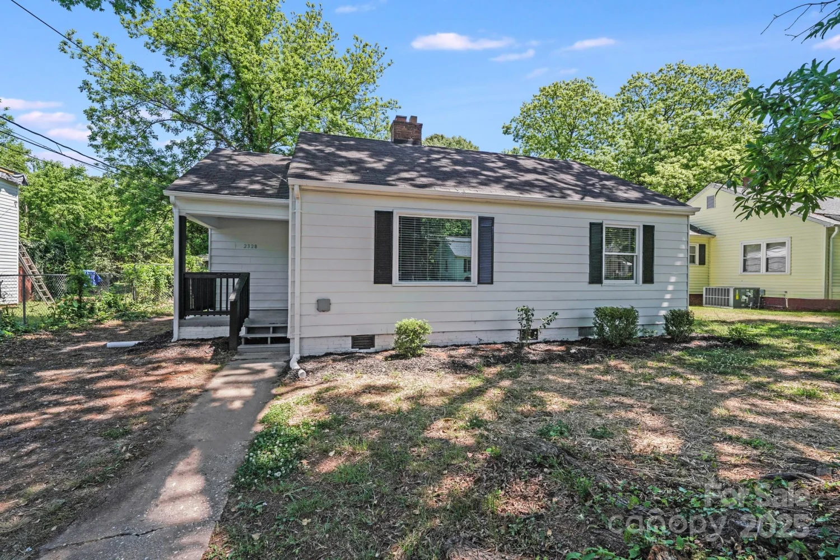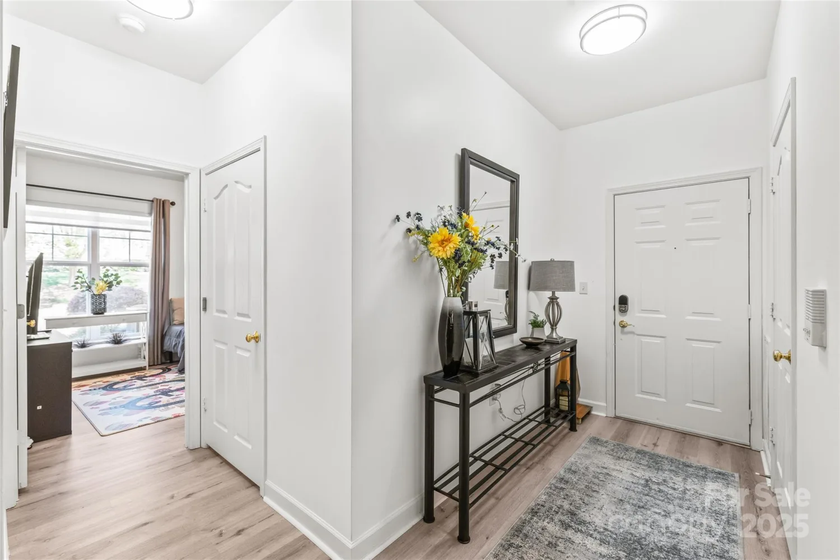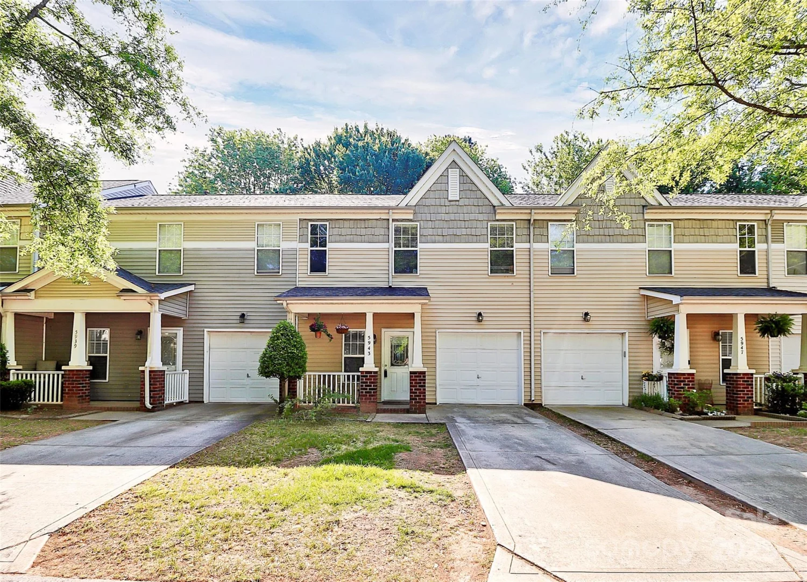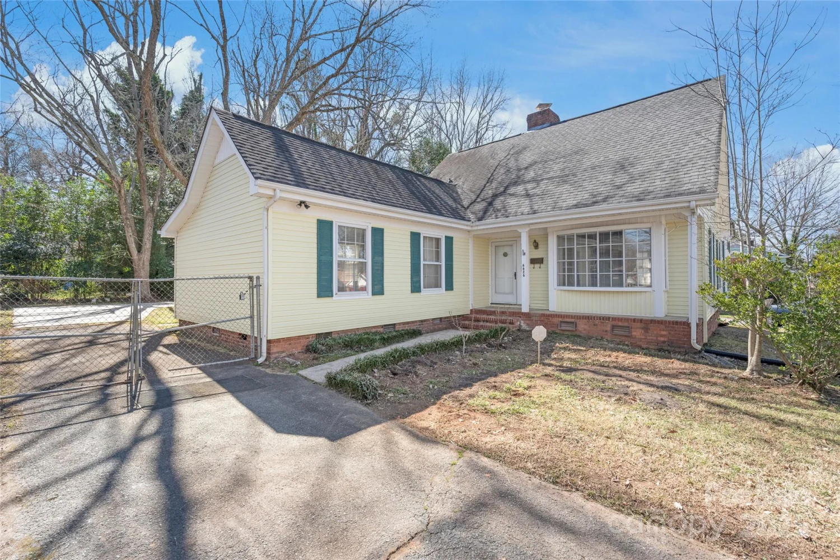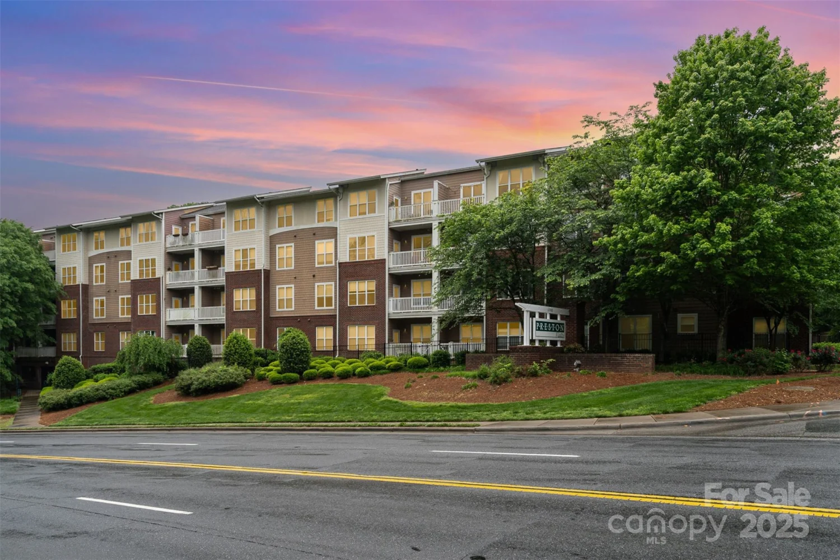1034 marietta streetCharlotte, NC 28214
1034 marietta streetCharlotte, NC 28214
Description
Welcome to your "like new" dream home in Charlotte! Offering the perfect blend of urban convenience and a close-knit community, this completely renovated 3-bedroom, 1-bathroom gem is packed with modern upgrades and exceptional value in a prime location. Step inside and fall in love with the brand-new LVP flooring throughout, stylish shaker cabinets, quartz countertops, and sleek stainless-steel appliances—a kitchen designed to impress! The beautifully updated bathroom invites relaxation with its soaking tub, creating a spa-like retreat. Enjoy peace of mind with a new roof, water heater, AC compressor, and energy-efficient windows. Outside, unwind on the brand-new deck and front porch, or entertain in the spacious fenced yard. Ashort commute to Uptown Charlotte, this home is a must-see! **THIS HOME QUALIFIES FOR A 100% FINANCING LOAN PROGRAM WITH UP TO $20,000 IN DOWNPAYMENT/CLOSING COST ASSISTANCE.** Inquire for details/restrictions.
Property Details for 1034 Marietta Street
- Subdivision ComplexHoover Acres
- Architectural StyleRanch
- Parking FeaturesDriveway
- Property AttachedNo
LISTING UPDATED:
- StatusActive
- MLS #CAR4238816
- Days on Site30
- MLS TypeResidential
- Year Built1960
- CountryMecklenburg
LISTING UPDATED:
- StatusActive
- MLS #CAR4238816
- Days on Site30
- MLS TypeResidential
- Year Built1960
- CountryMecklenburg
Building Information for 1034 Marietta Street
- StoriesOne
- Year Built1960
- Lot Size0.0000 Acres
Payment Calculator
Term
Interest
Home Price
Down Payment
The Payment Calculator is for illustrative purposes only. Read More
Property Information for 1034 Marietta Street
Summary
Location and General Information
- Directions: Merge onto NC-16 N/Brookshire Blvd, Take the exit toward Mt Holly-Huntersville Rd, Turn left onto Mt Holly-Huntersville Rd, Turn right onto Belmeade Dr,Turn left onto Marietta St
- Coordinates: 35.265371,-80.94237
School Information
- Elementary School: Whitewater Academy
- Middle School: Whitewater
- High School: West Mecklenburg
Taxes and HOA Information
- Parcel Number: 055-166-05
- Tax Legal Description: L11 B5 M6-200
Virtual Tour
Parking
- Open Parking: Yes
Interior and Exterior Features
Interior Features
- Cooling: Central Air
- Heating: Forced Air, Natural Gas
- Appliances: Dishwasher, Disposal, Electric Water Heater, Ice Maker, Microwave, Plumbed For Ice Maker, Refrigerator with Ice Maker
- Flooring: Laminate
- Interior Features: Attic Other
- Levels/Stories: One
- Window Features: Storm Window(s)
- Foundation: Crawl Space
- Bathrooms Total Integer: 1
Exterior Features
- Construction Materials: Vinyl
- Patio And Porch Features: Deck, Porch
- Pool Features: None
- Road Surface Type: Asphalt, Concrete
- Roof Type: Shingle
- Laundry Features: Electric Dryer Hookup, Laundry Closet, Washer Hookup
- Pool Private: No
Property
Utilities
- Sewer: Public Sewer
- Utilities: Cable Available, Cable Connected
- Water Source: City
Property and Assessments
- Home Warranty: No
Green Features
Lot Information
- Above Grade Finished Area: 813
Rental
Rent Information
- Land Lease: No
Public Records for 1034 Marietta Street
Home Facts
- Beds3
- Baths1
- Above Grade Finished813 SqFt
- StoriesOne
- Lot Size0.0000 Acres
- StyleSingle Family Residence
- Year Built1960
- APN055-166-05
- CountyMecklenburg






