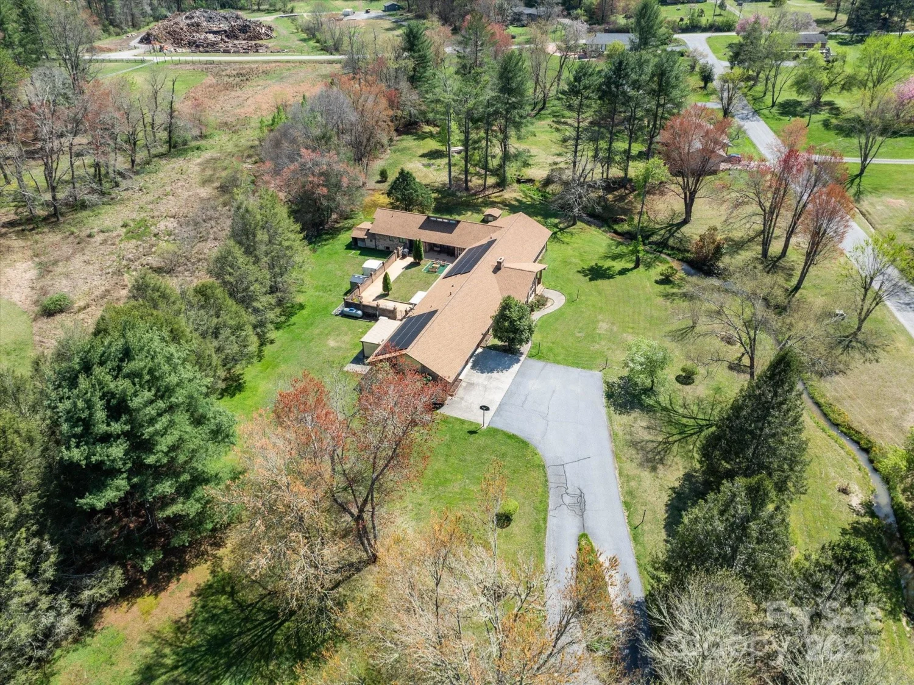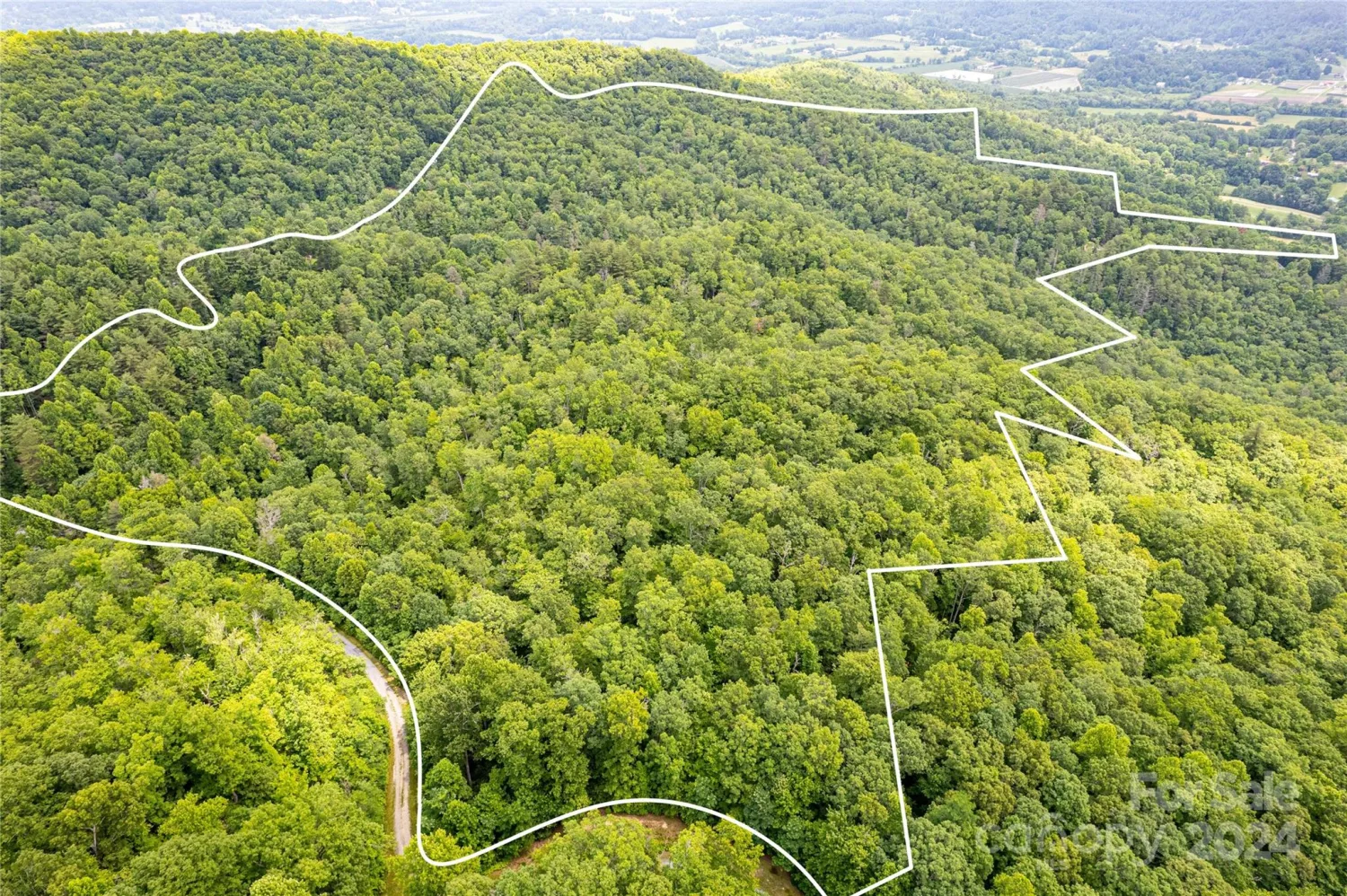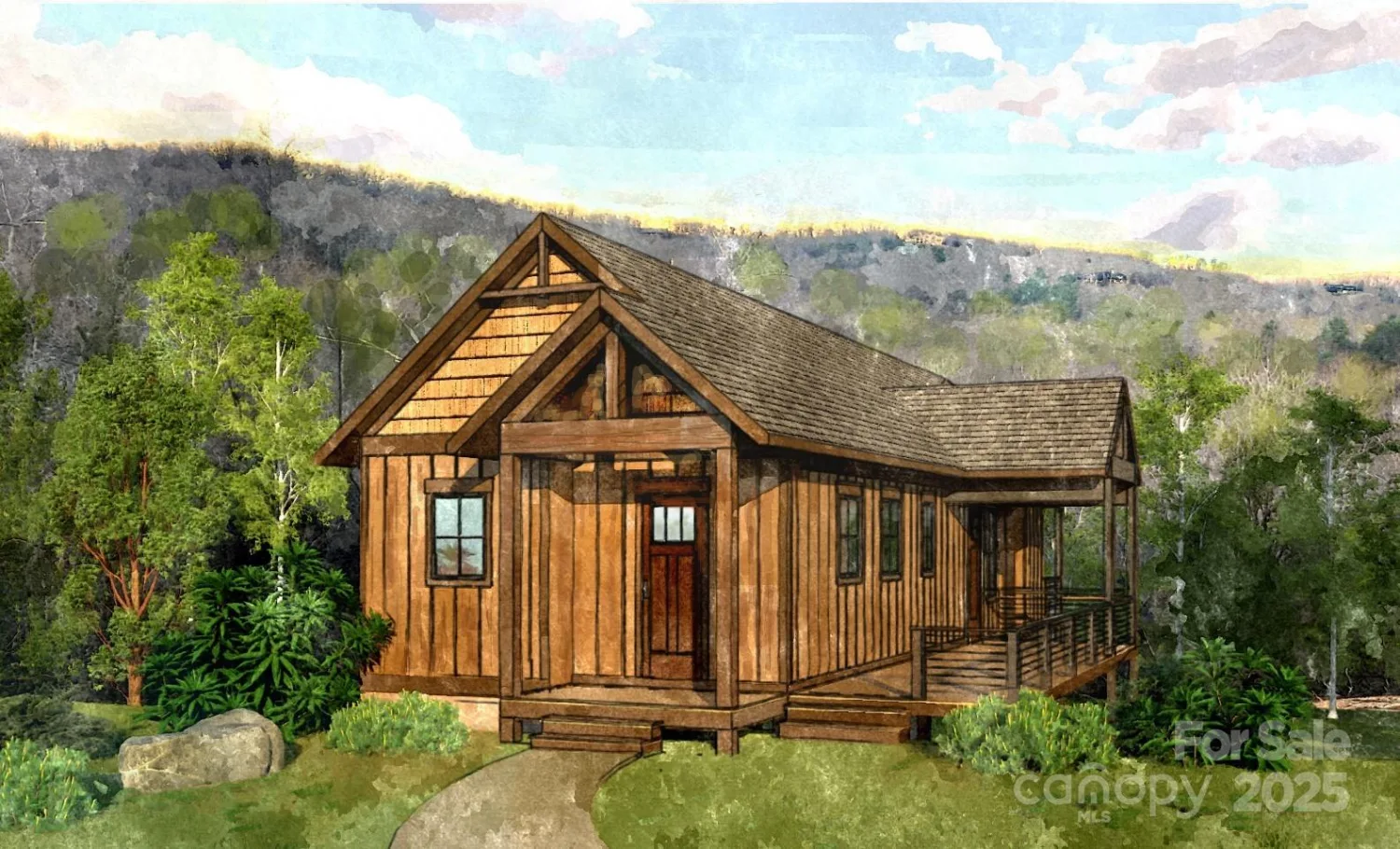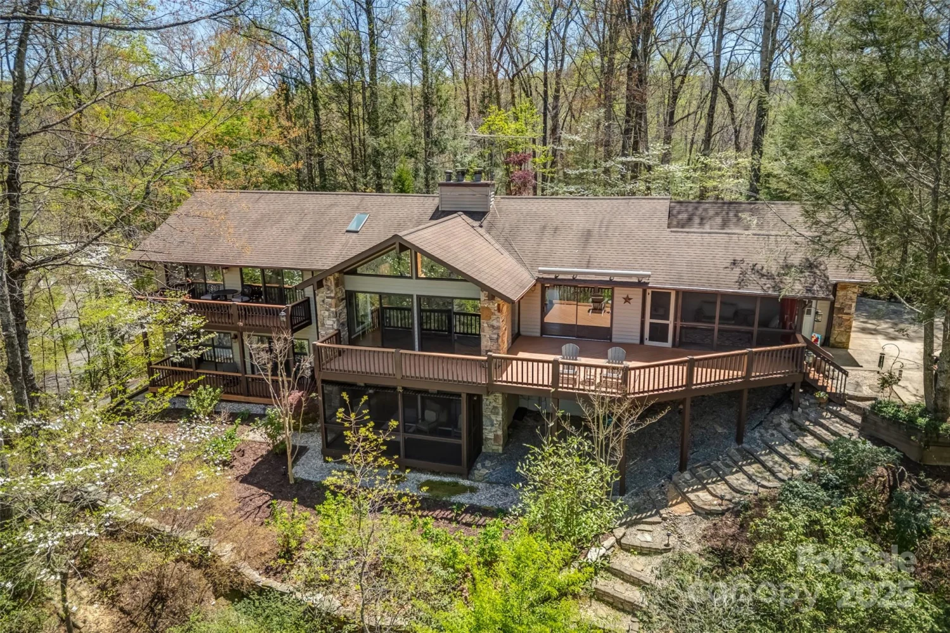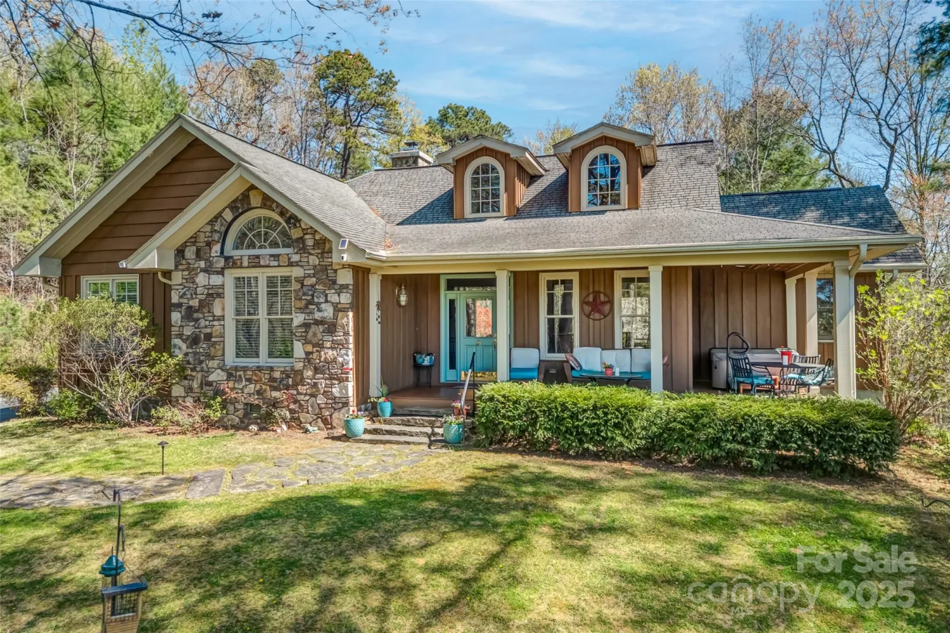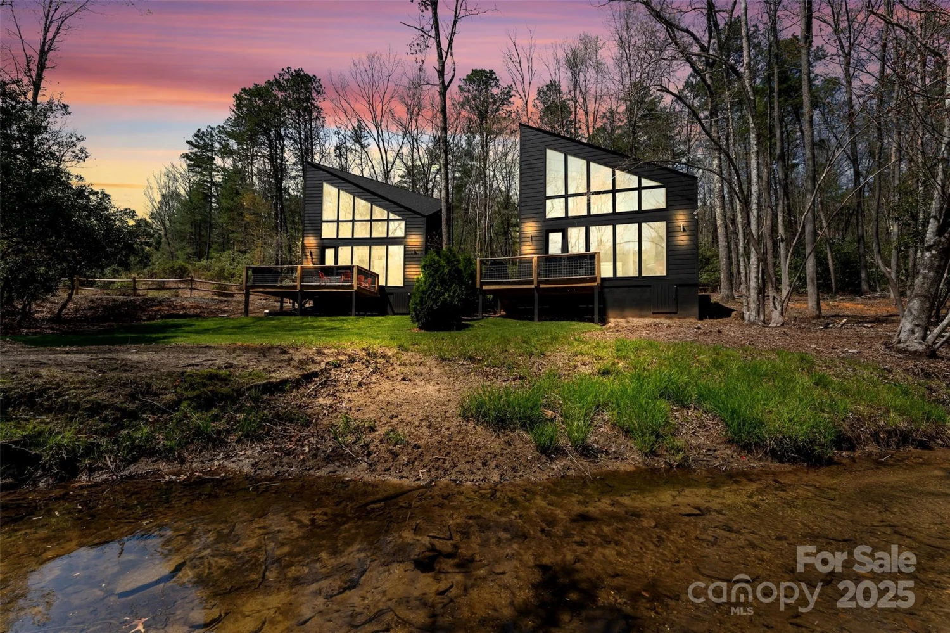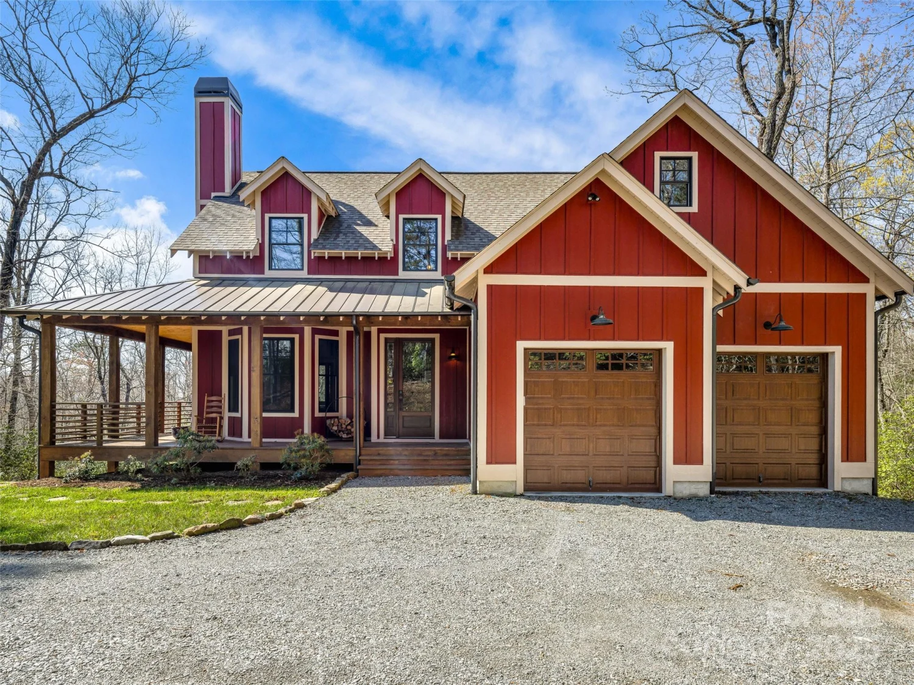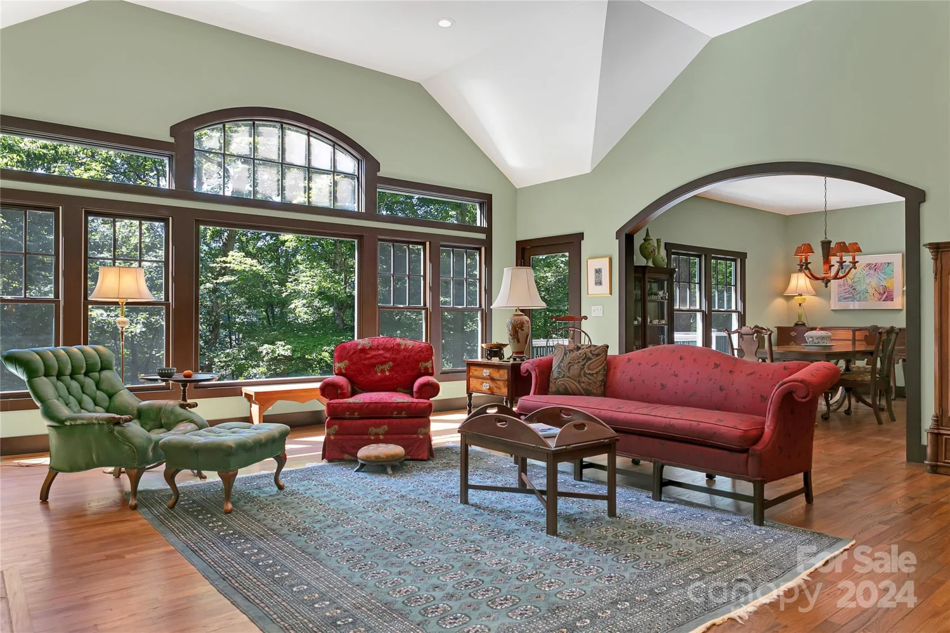1064 skye drivePisgah Forest, NC 28768
1064 skye drivePisgah Forest, NC 28768
Description
Own your own bit of heaven in this home sitting atop a hill on Skye Drive in the gorgeous Glen Cannon community. This home has so much to offer pictures cannot capture the true beauty and charm. It is a must see for anyone looking for a quiet, peaceful place to call home. This custom built 3 bedroom, 4 bath home boasts newly refinished hardwood oak floors throughout the main two levels with tile in the bathrooms, fresh paint throughout, and a brand new roof! A large kitchen with more than ample storage is great for preparing meals and entertaining. Primary suite and laundry are on the main level. Enjoy a favorite beverage and watch the deer graze in the comfort of the screened in porch or on the open deck. The two-car garage with storage and workshop space means you will never get wet running for the door in the rain. Along with approximately 14 miles of trails within Glen Cannon, you are only minutes from Pisgah National Forest and downtown Brevard.
Property Details for 1064 Skye Drive
- Subdivision ComplexGlen Cannon
- Architectural StyleTraditional
- Num Of Garage Spaces2
- Parking FeaturesBasement, Driveway, Attached Garage
- Property AttachedNo
- Waterfront FeaturesNone
LISTING UPDATED:
- StatusActive
- MLS #CAR4238839
- Days on Site12
- HOA Fees$100 / year
- MLS TypeResidential
- Year Built1997
- CountryTransylvania
Location
Listing Courtesy of Fisher Realty - 10 Park Place - September Ferguson Fisher
LISTING UPDATED:
- StatusActive
- MLS #CAR4238839
- Days on Site12
- HOA Fees$100 / year
- MLS TypeResidential
- Year Built1997
- CountryTransylvania
Building Information for 1064 Skye Drive
- StoriesTwo
- Year Built1997
- Lot Size0.0000 Acres
Payment Calculator
Term
Interest
Home Price
Down Payment
The Payment Calculator is for illustrative purposes only. Read More
Property Information for 1064 Skye Drive
Summary
Location and General Information
- Community Features: Walking Trails
- Directions: From Main Street Brevard, take HWY 276 South. Turn left on to Elm Bend Road. At the end of Elm Bend Road take a left on to Wilson Road. From Wilson Road turn right on to Glen Cannon Drive at the La Parc sign. Follow Glen Cannon approximately 1.2 miles and take a right on Campbell Drive. Stay on Campbell Drive for a little over a mile and turn right on Aberdeen Lane. Approximately .3 of a mile, turn right onto Skye Drive. Follow Skye Drive for a little over a mile. 1064 Skye Drive will be on your right.
- View: Long Range, Mountain(s), Winter
- Coordinates: 35.231017,-82.678527
School Information
- Elementary School: Pisgah Forest
- Middle School: Brevard
- High School: Brevard
Taxes and HOA Information
- Parcel Number: 9505-29-2164-000
- Tax Legal Description: SKYE DR L42
Virtual Tour
Parking
- Open Parking: No
Interior and Exterior Features
Interior Features
- Cooling: Central Air
- Heating: Central, Forced Air, Propane
- Appliances: Dishwasher, Disposal, Down Draft, Electric Oven, Electric Water Heater, Gas Cooktop, Microwave, Refrigerator with Ice Maker, Trash Compactor, Wall Oven
- Basement: Apartment, Basement Garage Door, Basement Shop, Exterior Entry, Finished, Interior Entry, Storage Space, Walk-Out Access, Walk-Up Access
- Fireplace Features: Gas Log, Gas Vented, Living Room, Primary Bedroom
- Flooring: Tile, Wood
- Interior Features: Attic Stairs Pulldown, Built-in Features, Entrance Foyer, Pantry, Storage, Walk-In Closet(s), Wet Bar
- Levels/Stories: Two
- Other Equipment: Fuel Tank(s), Generator
- Window Features: Insulated Window(s)
- Foundation: Basement
- Bathrooms Total Integer: 4
Exterior Features
- Construction Materials: Brick Partial, Block, Vinyl
- Horse Amenities: None
- Patio And Porch Features: Covered, Deck, Front Porch, Screened
- Pool Features: None
- Road Surface Type: Asphalt, Paved
- Roof Type: Shingle
- Security Features: Smoke Detector(s)
- Laundry Features: Electric Dryer Hookup, In Kitchen, Main Level, Washer Hookup
- Pool Private: No
- Other Structures: None
Property
Utilities
- Sewer: Septic Installed
- Utilities: Electricity Connected, Propane, Wired Internet Available
- Water Source: Well
Property and Assessments
- Home Warranty: No
Green Features
Lot Information
- Above Grade Finished Area: 2821
- Lot Features: Cleared, Hilly, Paved, Rolling Slope, Sloped, Wooded, Views
- Waterfront Footage: None
Rental
Rent Information
- Land Lease: No
Public Records for 1064 Skye Drive
Home Facts
- Beds3
- Baths4
- Above Grade Finished2,821 SqFt
- Below Grade Finished642 SqFt
- StoriesTwo
- Lot Size0.0000 Acres
- StyleSingle Family Residence
- Year Built1997
- APN9505-29-2164-000
- CountyTransylvania


