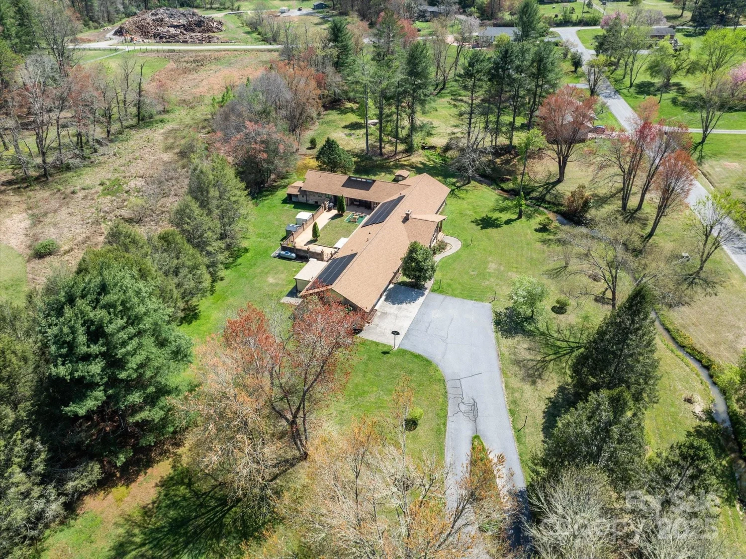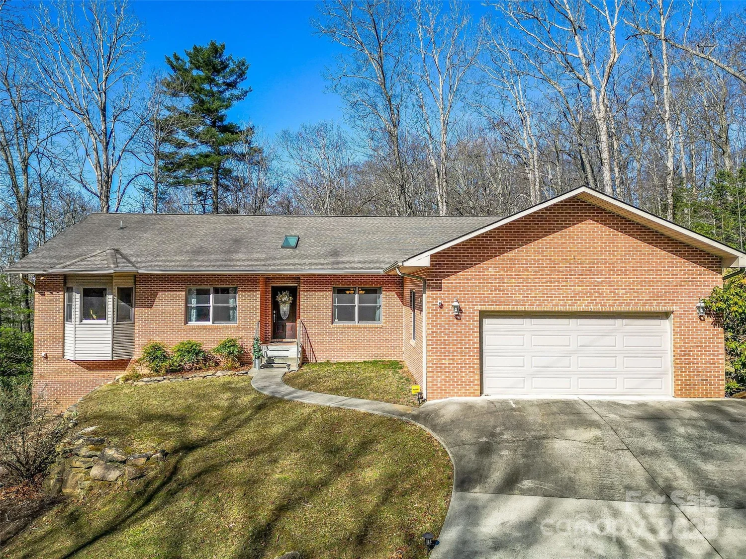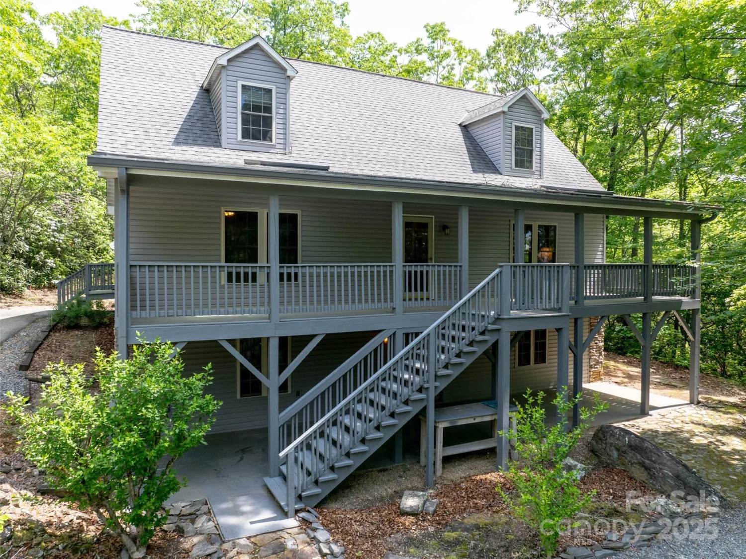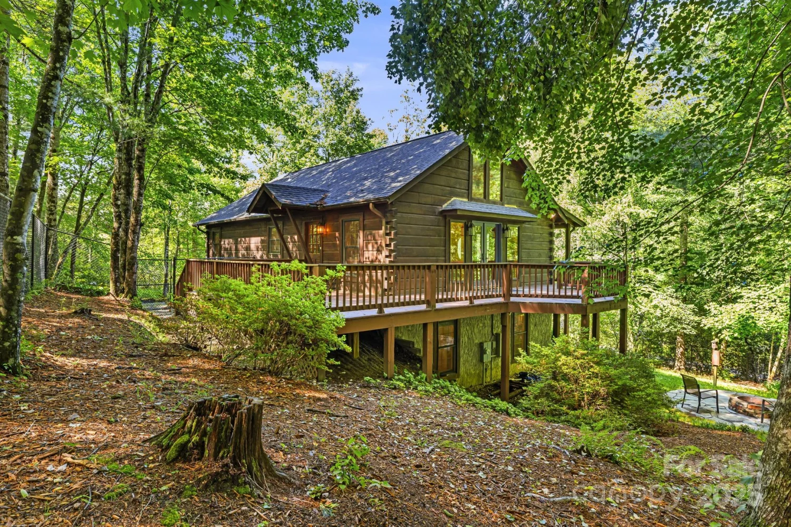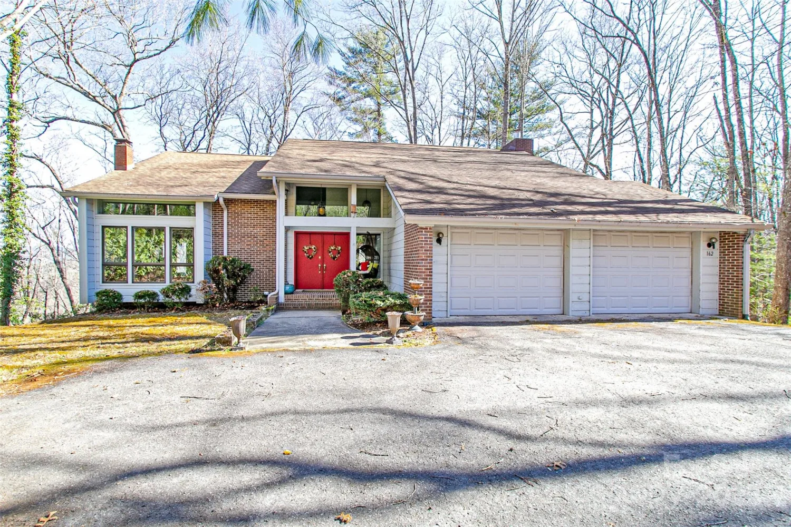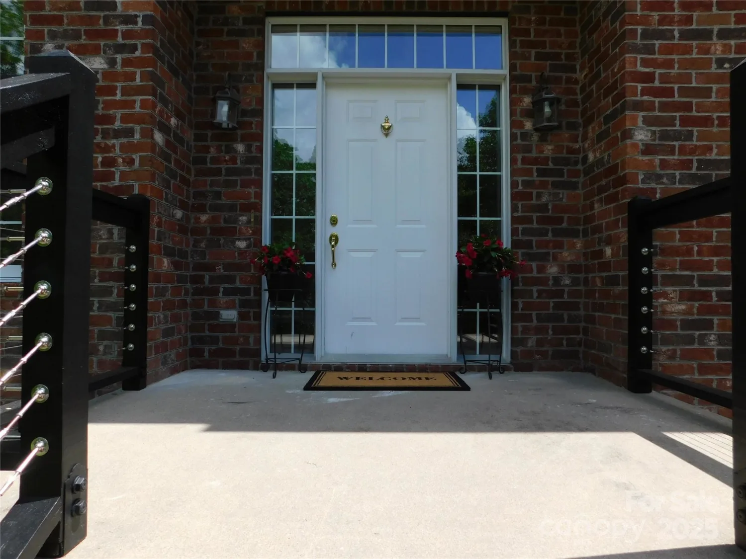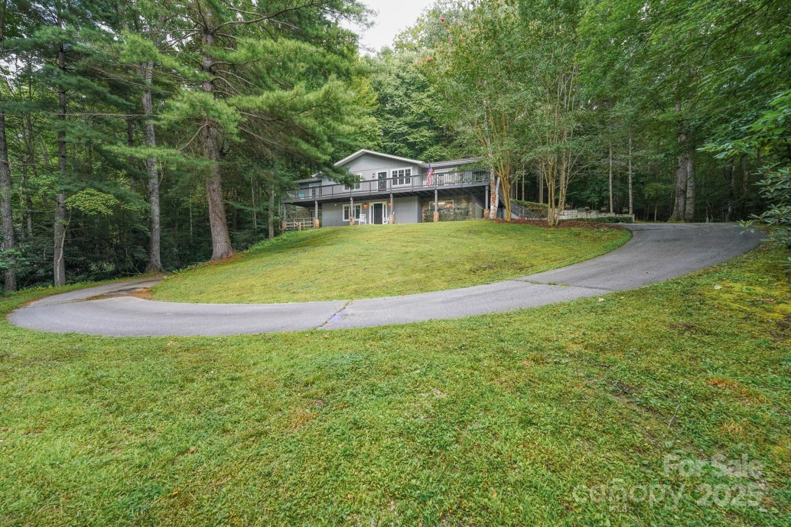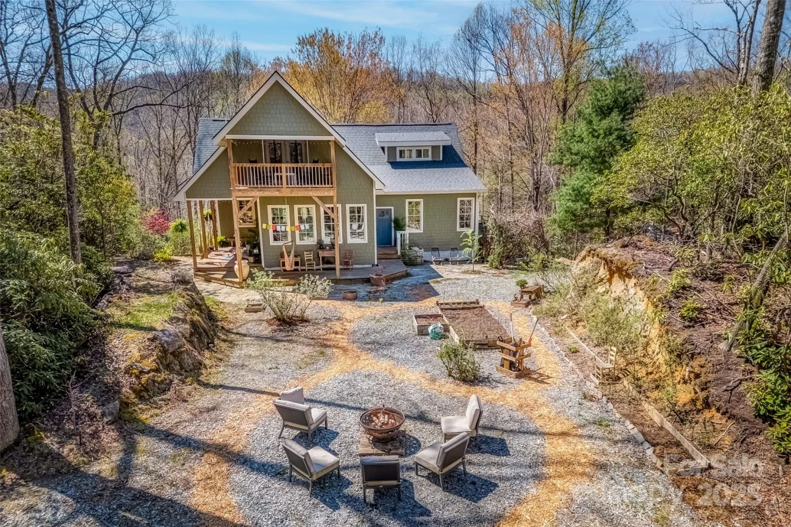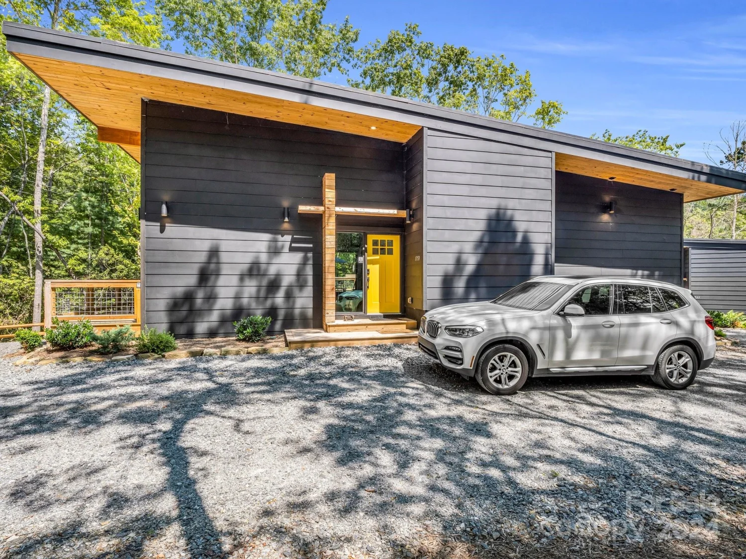371 e falls view drivePisgah Forest, NC 28768
371 e falls view drivePisgah Forest, NC 28768
Description
This parcel of over 5 acres is a hidden gem! Located just 10 minutes from downtown Brevard in lovely Stoney Brook. Your new home, designed by Geniune Design, is nestled on the ridge line with a mountain view and privacy. A new build, close to downtown Brevard and Pisgah Forest, on a cul-de-sac... a rare find!
Property Details for 371 E Falls View Drive
- Subdivision ComplexStoney Brook
- Architectural StyleArts and Crafts
- Parking FeaturesDriveway
- Property AttachedNo
LISTING UPDATED:
- StatusActive
- MLS #CAR4242719
- Days on Site32
- HOA Fees$25 / year
- MLS TypeResidential
- Year Built2025
- CountryTransylvania
Location
Listing Courtesy of H Scott & Associates - Heather Scott
LISTING UPDATED:
- StatusActive
- MLS #CAR4242719
- Days on Site32
- HOA Fees$25 / year
- MLS TypeResidential
- Year Built2025
- CountryTransylvania
Building Information for 371 E Falls View Drive
- StoriesTwo
- Year Built2025
- Lot Size0.0000 Acres
Payment Calculator
Term
Interest
Home Price
Down Payment
The Payment Calculator is for illustrative purposes only. Read More
Property Information for 371 E Falls View Drive
Summary
Location and General Information
- Directions: From Brevard take Main Street south on highway 276, left on Elm Bend, left on Wilson Road, right on Williamson Creek, right on Cherrywood, right on E Falls View Dr. Follow to end of cul-de-sac to house on the left. See sign
- View: Mountain(s), Winter
- Coordinates: 35.20724852,-82.6778798
School Information
- Elementary School: Pisgah Forest
- Middle School: Brevard
- High School: Brevard
Taxes and HOA Information
- Parcel Number: 9505-10-6614-000
- Tax Legal Description: FALLS VIEW DR 6A-L65-R
Virtual Tour
Parking
- Open Parking: No
Interior and Exterior Features
Interior Features
- Cooling: Central Air
- Heating: Heat Pump
- Appliances: Other
- Basement: Exterior Entry, Finished
- Fireplace Features: Family Room
- Levels/Stories: Two
- Foundation: Slab
- Total Half Baths: 1
- Bathrooms Total Integer: 3
Exterior Features
- Construction Materials: Wood
- Patio And Porch Features: Covered, Deck, Front Porch, Rear Porch
- Pool Features: None
- Road Surface Type: Gravel, Paved
- Roof Type: Shingle
- Laundry Features: In Basement
- Pool Private: No
Property
Utilities
- Sewer: Septic Installed
- Water Source: Well
Property and Assessments
- Home Warranty: No
Green Features
Lot Information
- Above Grade Finished Area: 1084
- Lot Features: Cul-De-Sac, Private, Sloped, Wooded, Views
Rental
Rent Information
- Land Lease: No
Public Records for 371 E Falls View Drive
Home Facts
- Beds3
- Baths2
- Above Grade Finished1,084 SqFt
- Below Grade Finished811 SqFt
- StoriesTwo
- Lot Size0.0000 Acres
- StyleSingle Family Residence
- Year Built2025
- APN9505-10-6614-000
- CountyTransylvania


