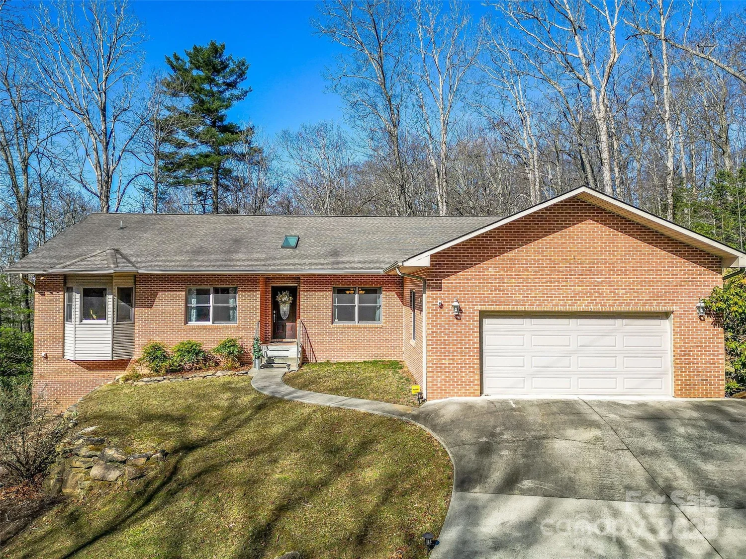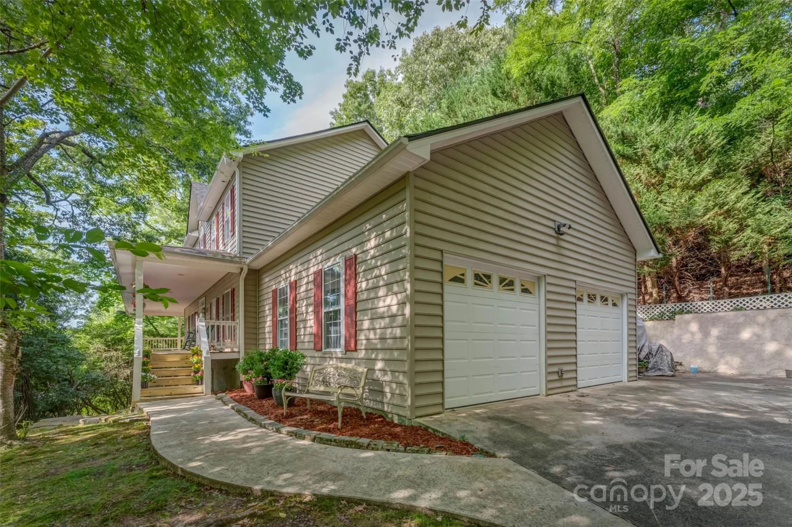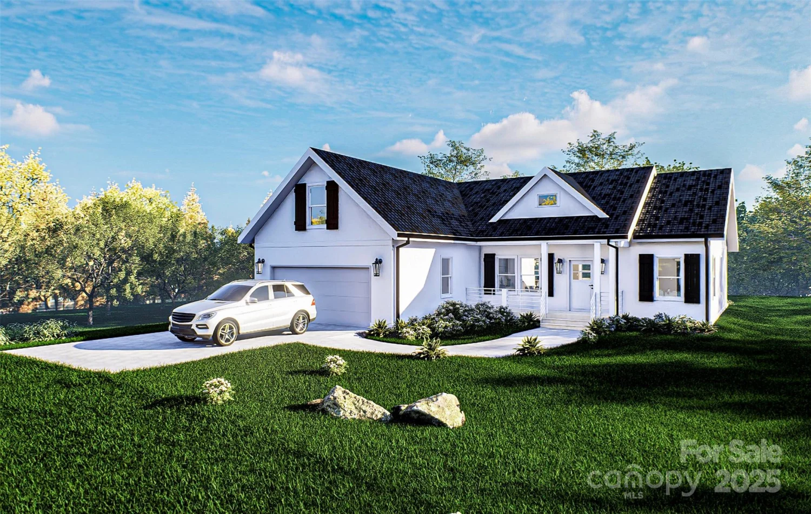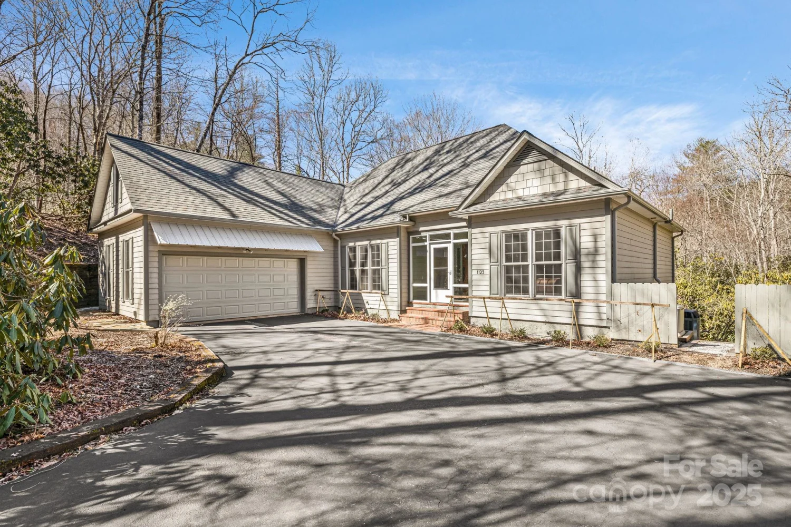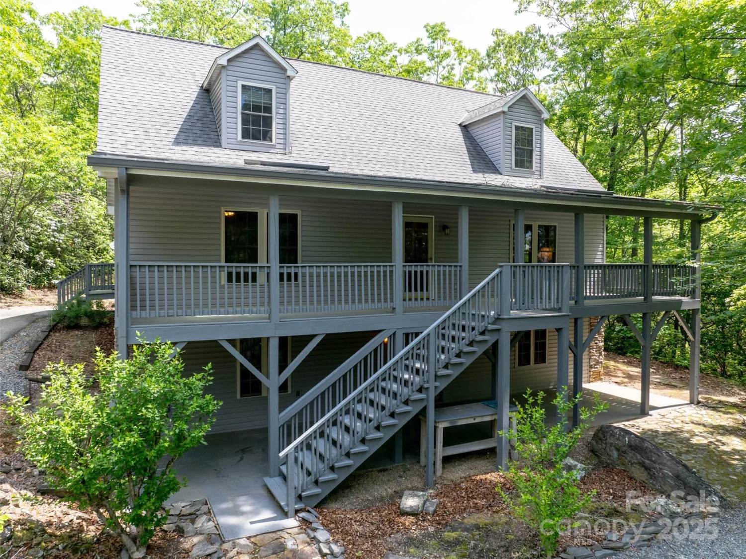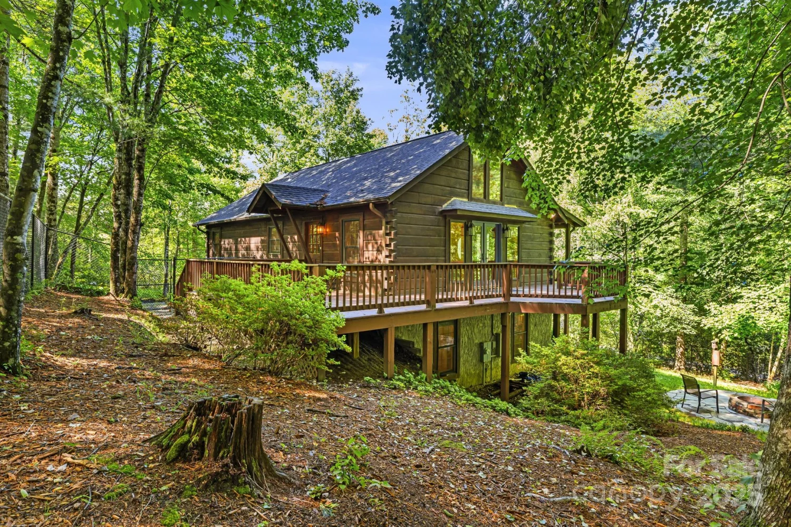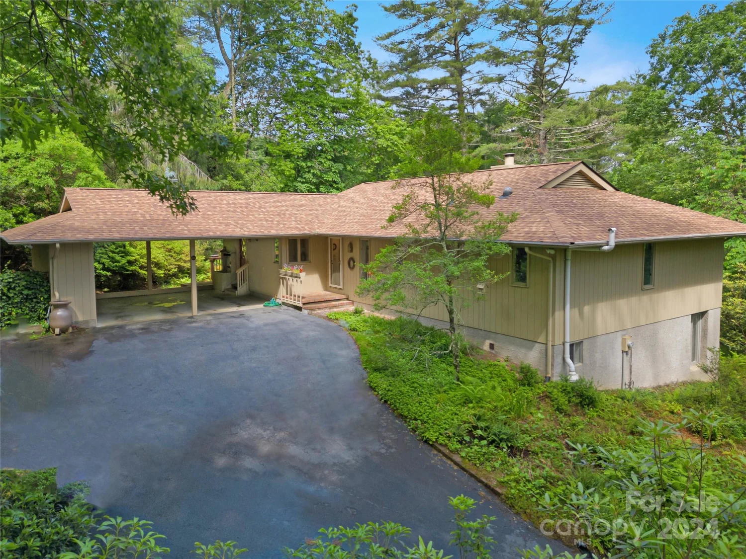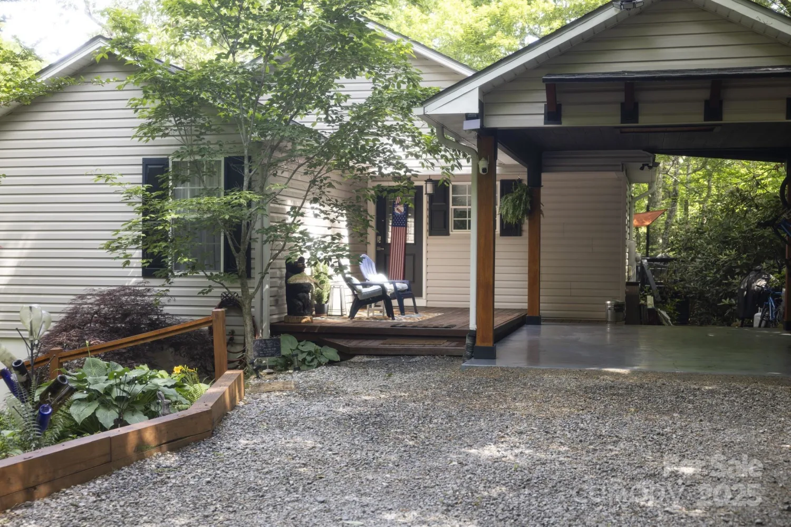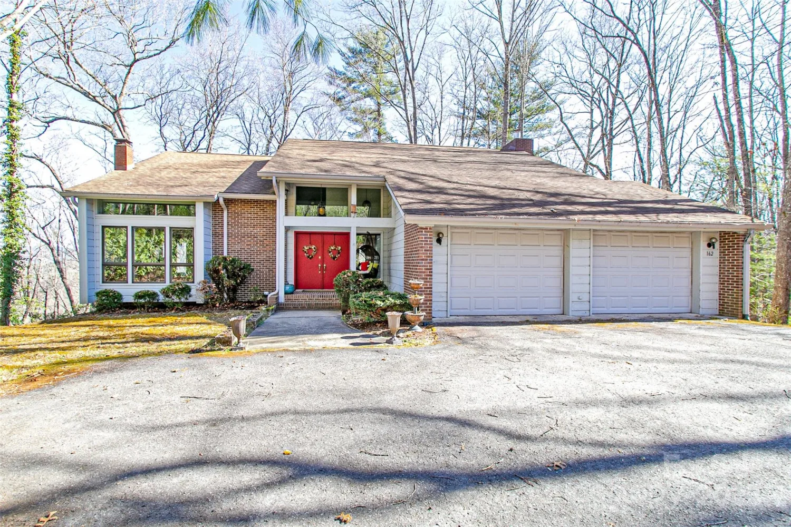136 sorrel tree lanePisgah Forest, NC 28768
136 sorrel tree lanePisgah Forest, NC 28768
Description
Welcome to a truly one-of-a-kind sanctuary nestled in 2.62 acres of forest, where flowing streams, vibrant wildlife, and natural beauty surround you at every turn. This enchanting tree house-inspired home blends effortlessly into its surroundings, with unique architecture, abundant outdoor living spaces, and a warm, provincial ambiance created by natural materials and light-filled interiors. The main level feels like you’re perched among the treetops, with expansive windows that flood the spacious kitchen, dining area, and living room with sunlight. The upper level offers a peaceful and private retreat, perfect for reading, reflection, or quiet moments above the canopy. Downstairs is a dream for creatives—an inspiring artist’s studio bathed in natural light and ready for your next masterpiece. Step outside into the vibrant gardens, filled with edible and medicinal plantings, teeming with butterflies, songbirds and other friendly wildlife
Property Details for 136 Sorrel Tree Lane
- Subdivision ComplexStoney Brook
- ExteriorFire Pit
- Num Of Garage Spaces1
- Parking FeaturesBasement, Driveway, Attached Garage
- Property AttachedNo
LISTING UPDATED:
- StatusClosed
- MLS #CAR4244591
- Days on Site5
- HOA Fees$50 / year
- MLS TypeResidential
- Year Built2009
- CountryTransylvania
Location
Listing Courtesy of Looking Glass Realty, Connestee Falls - Jordan Clark
LISTING UPDATED:
- StatusClosed
- MLS #CAR4244591
- Days on Site5
- HOA Fees$50 / year
- MLS TypeResidential
- Year Built2009
- CountryTransylvania
Building Information for 136 Sorrel Tree Lane
- StoriesTwo
- Year Built2009
- Lot Size0.0000 Acres
Payment Calculator
Term
Interest
Home Price
Down Payment
The Payment Calculator is for illustrative purposes only. Read More
Property Information for 136 Sorrel Tree Lane
Summary
Location and General Information
- Directions: From Downtown Brevard, take East Main Street to Greenville Highway and take a slight left onto Elm Bend Road. Turn left onto Wilson Road and then right onto Williamson Creek Road, then left onto Sorrel Tree Lane. Take a slight right and the home is straight ahead.
- Coordinates: 35.211985,-82.67222
School Information
- Elementary School: Unspecified
- Middle School: Unspecified
- High School: Unspecified
Taxes and HOA Information
- Parcel Number: 9505-32-4375-000
- Tax Legal Description: S2 L24 SOURWOOD LN
Virtual Tour
Parking
- Open Parking: No
Interior and Exterior Features
Interior Features
- Cooling: Central Air, Heat Pump
- Heating: Electric, Heat Pump
- Appliances: Dishwasher, Gas Cooktop, Refrigerator, Wall Oven
- Basement: Basement Garage Door, Basement Shop, Daylight, Finished, Storage Space
- Flooring: Concrete, Tile, Wood
- Interior Features: Breakfast Bar, Garden Tub, Kitchen Island, Walk-In Closet(s)
- Levels/Stories: Two
- Foundation: Basement, Slab
- Total Half Baths: 1
- Bathrooms Total Integer: 4
Exterior Features
- Construction Materials: Shingle/Shake, Wood
- Patio And Porch Features: Balcony, Covered, Deck, Front Porch, Rear Porch
- Pool Features: None
- Road Surface Type: Gravel
- Roof Type: Shingle
- Laundry Features: Laundry Room, Main Level
- Pool Private: No
Property
Utilities
- Sewer: Septic Installed
- Water Source: Well
Property and Assessments
- Home Warranty: No
Green Features
Lot Information
- Above Grade Finished Area: 2713
- Lot Features: Creek/Stream, Wooded
Rental
Rent Information
- Land Lease: No
Public Records for 136 Sorrel Tree Lane
Home Facts
- Beds3
- Baths3
- Above Grade Finished2,713 SqFt
- Below Grade Finished571 SqFt
- StoriesTwo
- Lot Size0.0000 Acres
- StyleSingle Family Residence
- Year Built2009
- APN9505-32-4375-000
- CountyTransylvania


