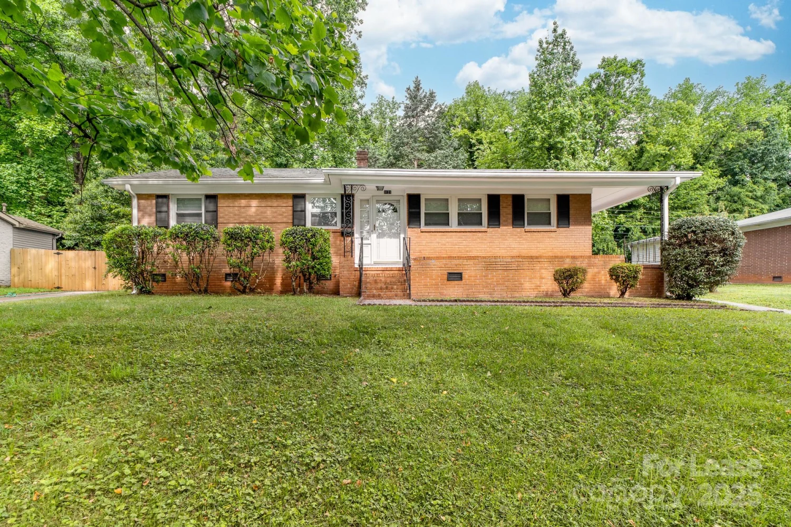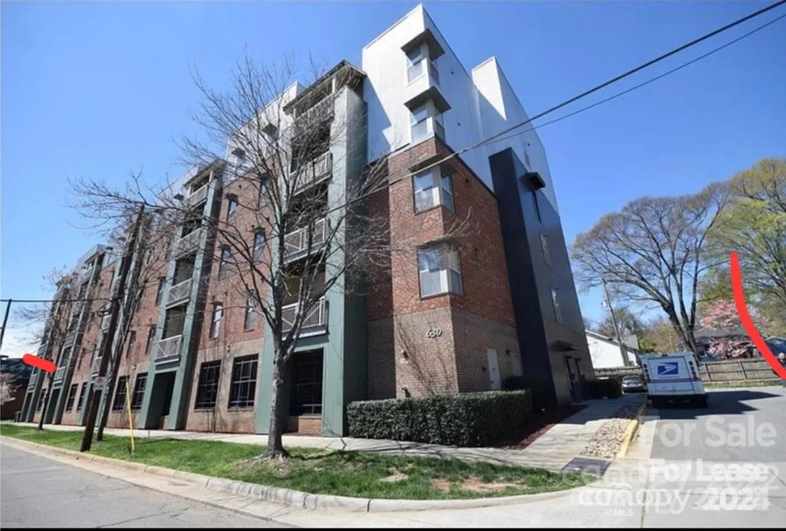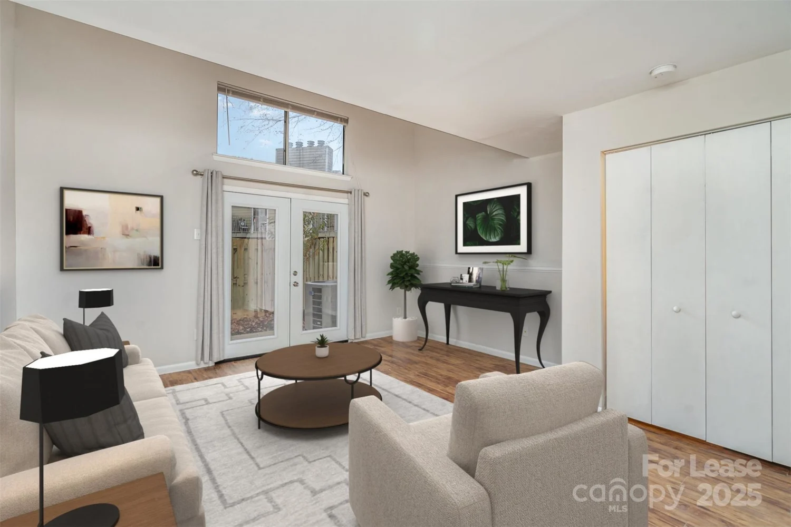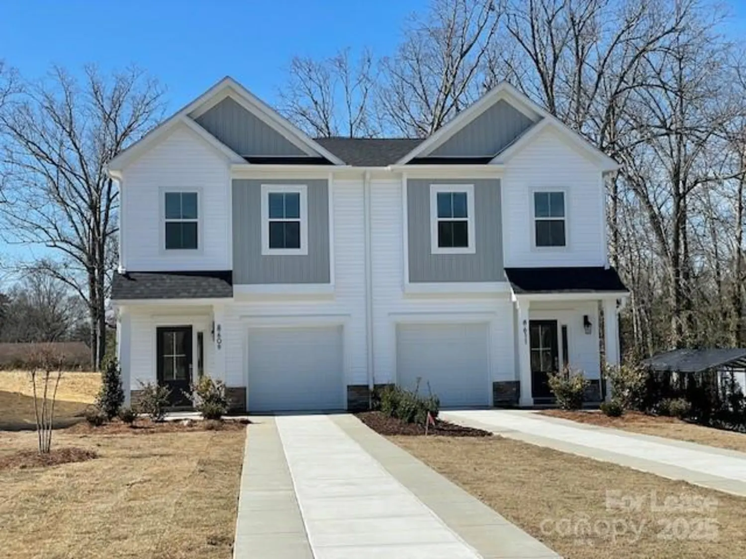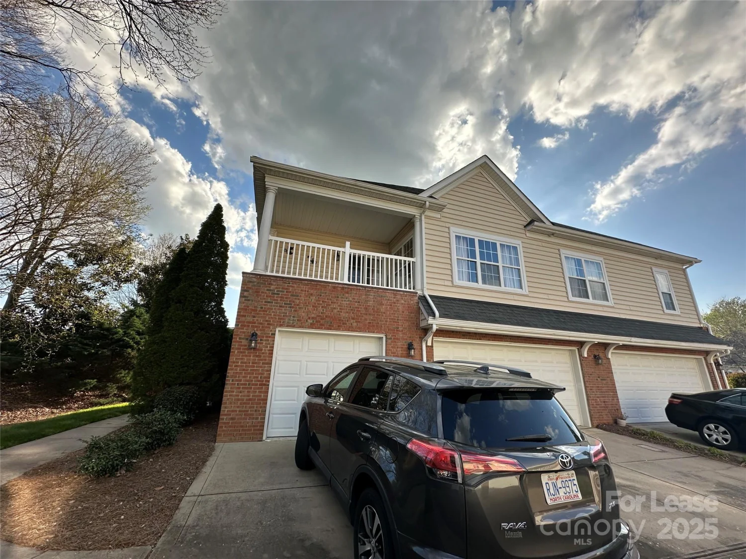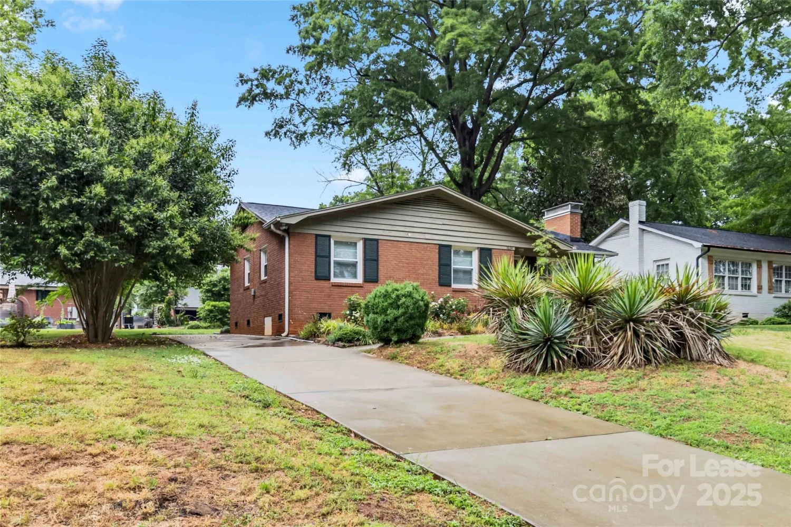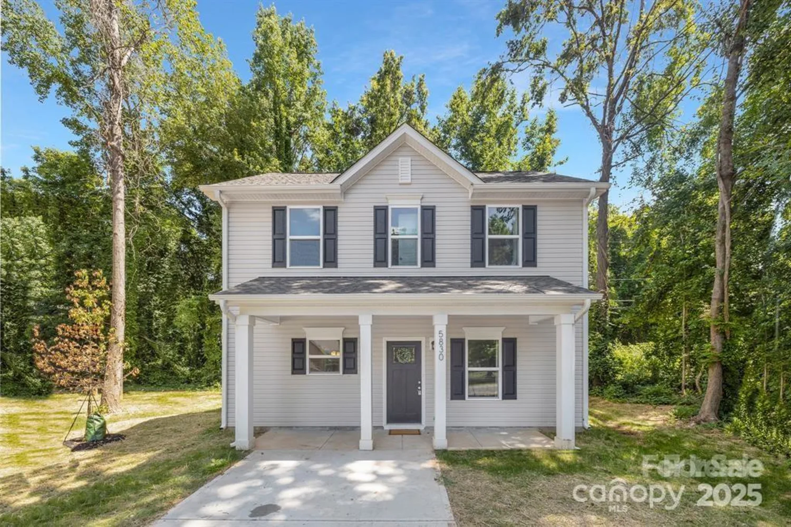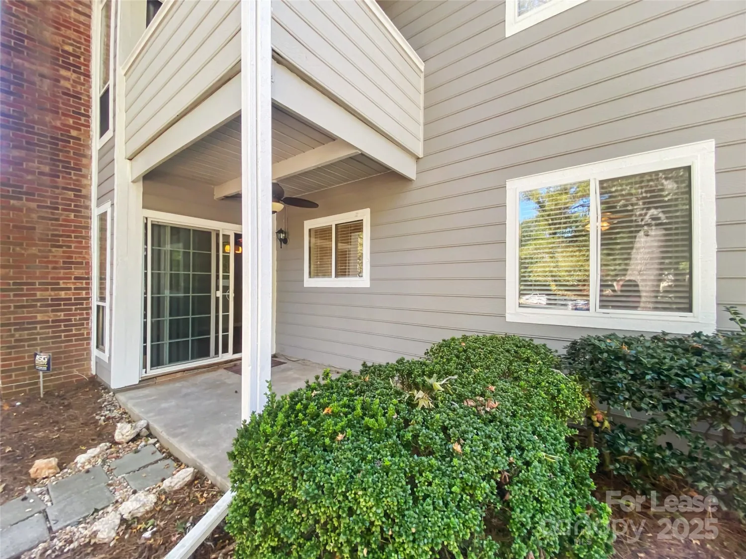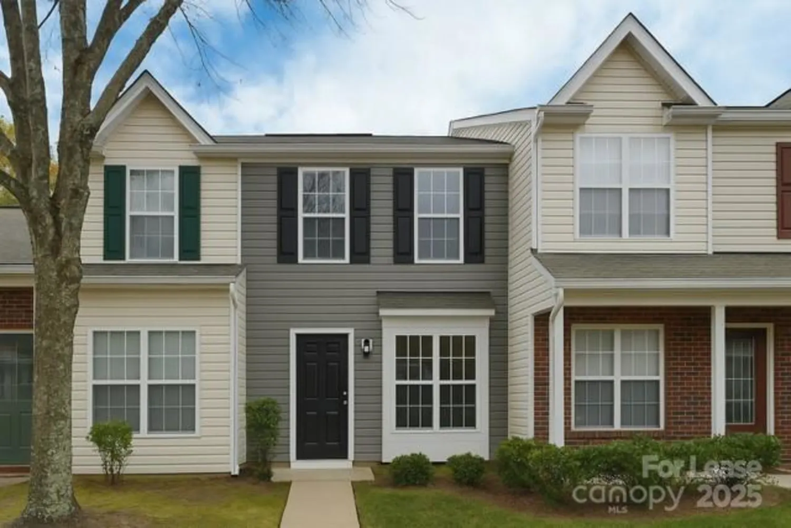2526 westgrove driveCharlotte, NC 28208
2526 westgrove driveCharlotte, NC 28208
Description
WELCOME - RENOVATED 3 BEDROOM RANCH - NEW EVERYTHING, MOVE IN READY "NOW". SEE PICTURES OF UPGRADES. Hardwood Floors, Updated Kitchen and Bathroom, Fresh Paint. Living/Kitchen Partially Open for Entertaining. New Cabinets, New Appliances, New Counter Tops, New Sink, New Fixtures, New Dual Vanity, New Tub. Stackable Washer/Dryer Included in Rent. Huge Fenced Backyard, New Gate for Private Parking on Extended Driveway. Conveniently Located to Interstate 77, Downtown, Airport & Fort Mill/ Rockhill for Tenants looking to move to Charlotte & Remain within Driving Distance to S.C. REQUIREMENTS: CREDIT SCORE MIN. 625 - NET INCOME 3X RENT - EXCELLENT RENTAL HISTORY - 2 YEAR EMPLOYMENT - 2 YEAR TAX RETURNS FOR SELF EMPLOYED - $75 FEE FOR 3RD PARTY EMPLOYMENT ADMINISTRATIVE AND MOVE IN FEE - DUE AT LEASE SIGNING
Property Details for 2526 Westgrove Drive
- Subdivision ComplexPINECREST
- Architectural StyleTraditional
- Parking FeaturesDriveway
- Property AttachedNo
- Waterfront FeaturesNone
LISTING UPDATED:
- StatusActive Under Contract
- MLS #CAR4238861
- Days on Site27
- MLS TypeResidential Lease
- Year Built1960
- CountryMecklenburg
LISTING UPDATED:
- StatusActive Under Contract
- MLS #CAR4238861
- Days on Site27
- MLS TypeResidential Lease
- Year Built1960
- CountryMecklenburg
Building Information for 2526 Westgrove Drive
- StoriesOne
- Year Built1960
- Lot Size0.0000 Acres
Payment Calculator
Term
Interest
Home Price
Down Payment
The Payment Calculator is for illustrative purposes only. Read More
Property Information for 2526 Westgrove Drive
Summary
Location and General Information
- Community Features: None
- Directions: GPS
- Coordinates: 35.215782,-80.904961
School Information
- Elementary School: Unspecified
- Middle School: Unspecified
- High School: Unspecified
Taxes and HOA Information
- Parcel Number: 11708216
Virtual Tour
Parking
- Open Parking: No
Interior and Exterior Features
Interior Features
- Cooling: Central Air
- Heating: Natural Gas
- Appliances: Dishwasher, Electric Range, Microwave, Refrigerator with Ice Maker, Self Cleaning Oven, Washer/Dryer
- Flooring: Vinyl, Wood
- Interior Features: Open Floorplan, Pantry
- Levels/Stories: One
- Foundation: Crawl Space
- Bathrooms Total Integer: 1
Exterior Features
- Fencing: Back Yard, Chain Link, Fenced
- Horse Amenities: None
- Patio And Porch Features: Covered, Front Porch
- Pool Features: None
- Road Surface Type: Concrete, Paved
- Roof Type: Shingle
- Security Features: Carbon Monoxide Detector(s), Smoke Detector(s)
- Laundry Features: In Kitchen
- Pool Private: No
- Other Structures: None
Property
Utilities
- Sewer: Public Sewer
- Utilities: Electricity Connected, Natural Gas
- Water Source: City
Property and Assessments
- Home Warranty: No
Green Features
Lot Information
- Above Grade Finished Area: 1103
- Lot Features: Level
- Waterfront Footage: None
Rental
Rent Information
- Land Lease: No
Public Records for 2526 Westgrove Drive
Home Facts
- Beds3
- Baths1
- Above Grade Finished1,103 SqFt
- StoriesOne
- Lot Size0.0000 Acres
- StyleSingle Family Residence
- Year Built1960
- APN11708216
- CountyMecklenburg


