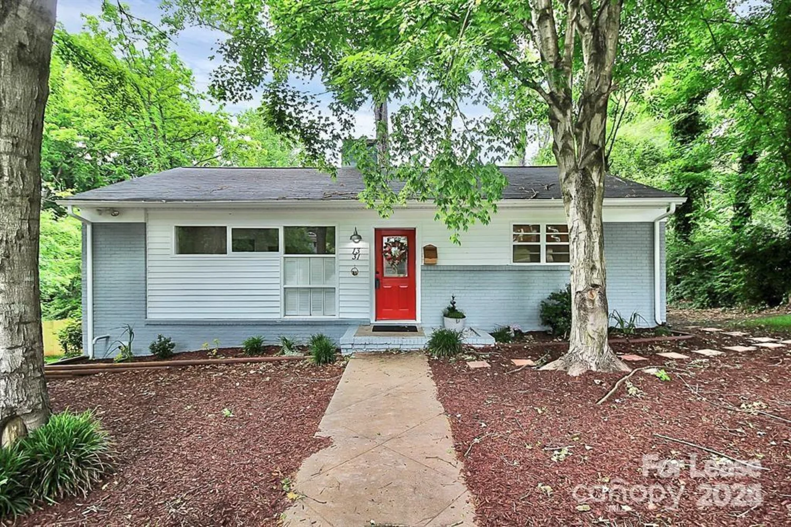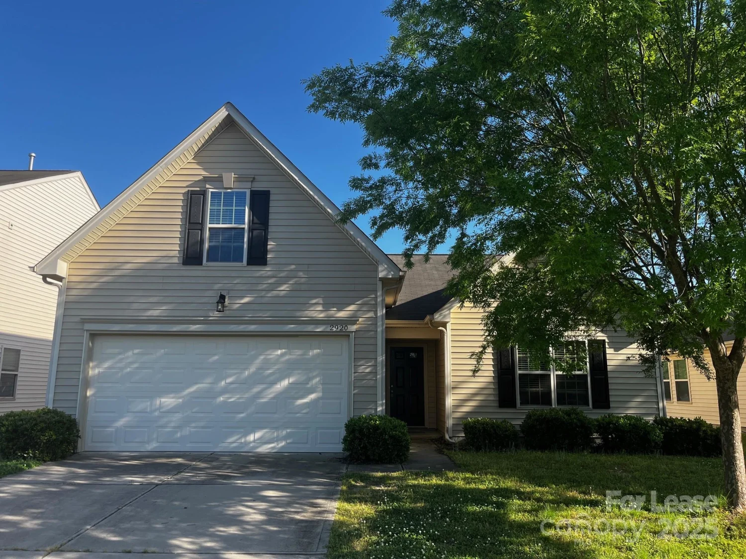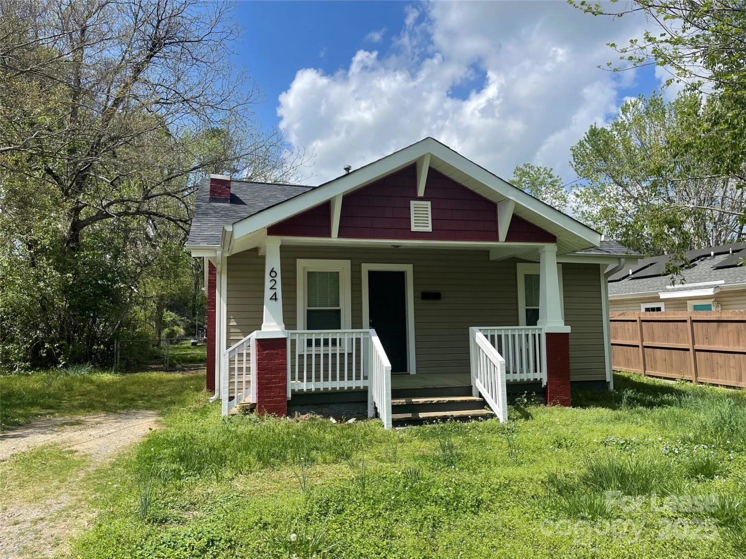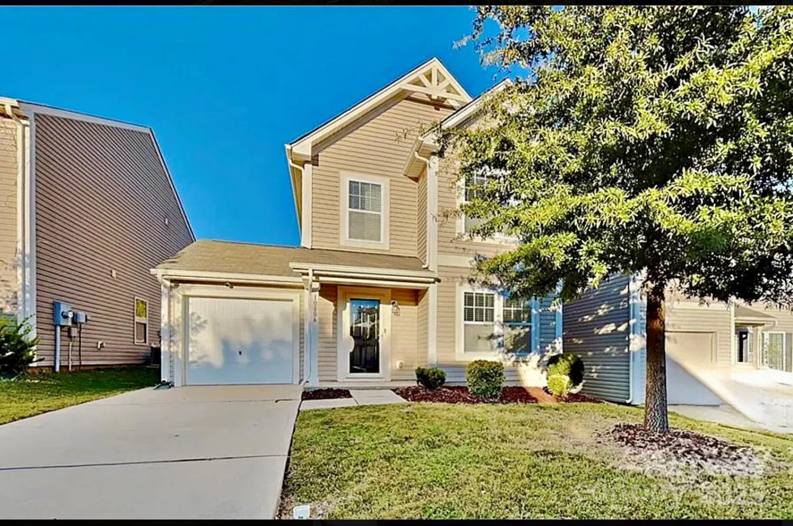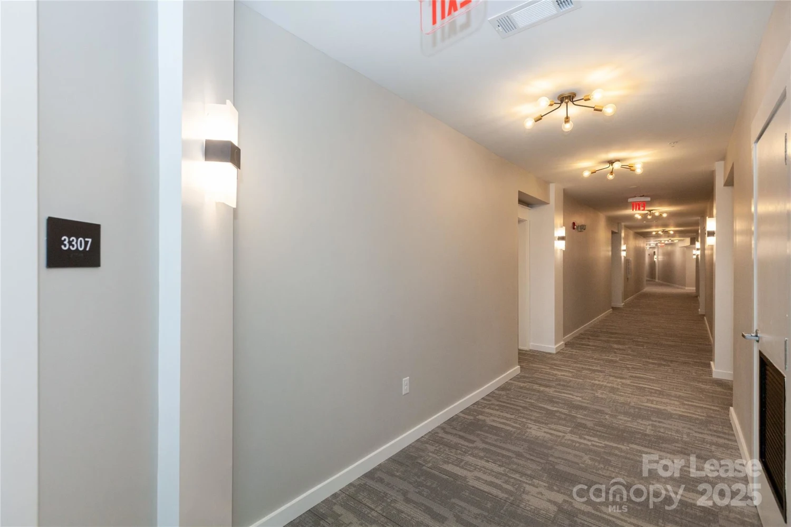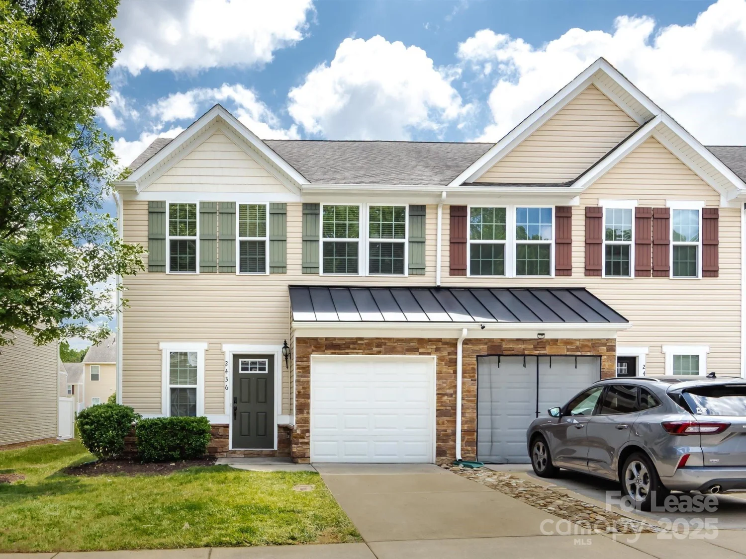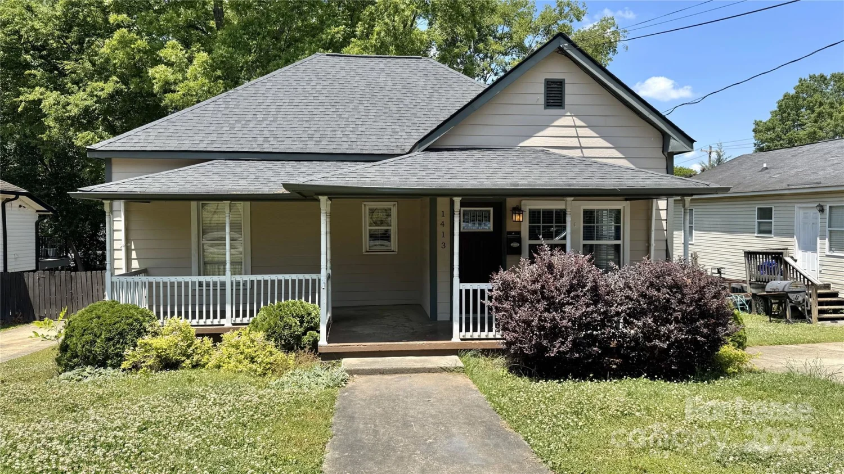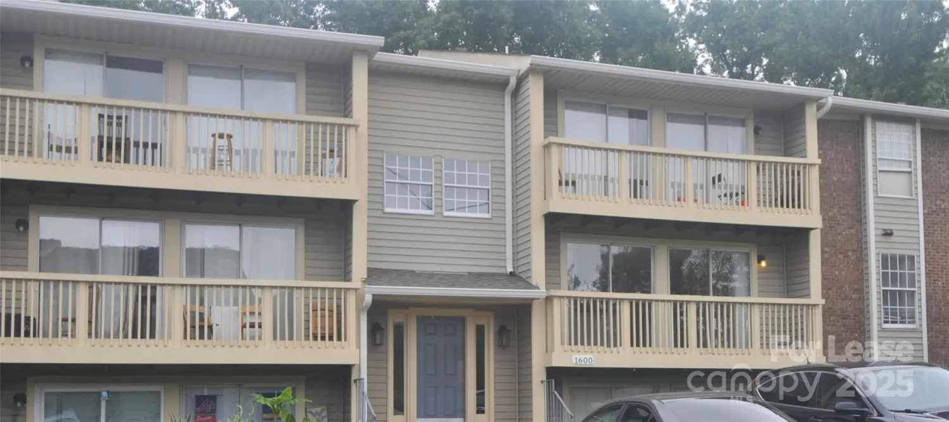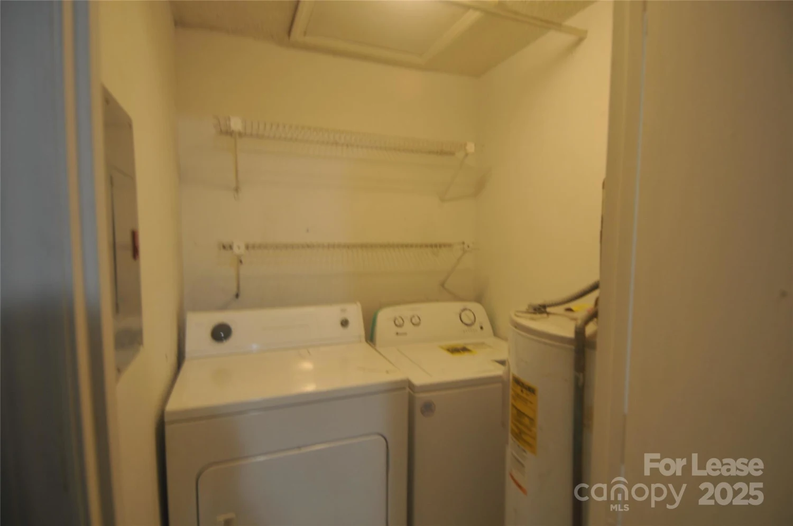3121 sudbury roadCharlotte, NC 28205
3121 sudbury roadCharlotte, NC 28205
Description
Don't let your clients miss this one!! Close to Midtown and easy commute to Uptown, University, & SouthPark! You will not be disappointed in viewing this property! Totally new bathroom (tub, vanity, commode, and new tile flooring, Kitchen has new tile flooring and granite counter tops. Original hardwood floors in bedrooms, living room, hallway, and foyer that were sanded and refinished. Freshly painted inside and outside. Ceiling fans in living room, breakfast area, and bedrooms. Furnished with new 2" custom blinds. House is pet friendly with minimal conditions call listing agent for details. Pet fee stated is per pet. Enjoy some downtime on the back terrace from living room to a semi-private backyard! Within walking distance to Charlotte's Kilborne Park! Kilborne Park is a 49 acre urban park that contains multi-purpose sports fields such as a popular disk golf and softball fields, a playground, tennis courts, picnic facilities with shelter, and several trails.
Property Details for 3121 Sudbury Road
- Subdivision ComplexWindsor Park
- Architectural StyleRanch
- Parking FeaturesDriveway
- Property AttachedNo
LISTING UPDATED:
- StatusActive
- MLS #CAR4256855
- Days on Site0
- MLS TypeResidential Lease
- Year Built1959
- CountryMecklenburg
LISTING UPDATED:
- StatusActive
- MLS #CAR4256855
- Days on Site0
- MLS TypeResidential Lease
- Year Built1959
- CountryMecklenburg
Building Information for 3121 Sudbury Road
- StoriesOne
- Year Built1959
- Lot Size0.0000 Acres
Payment Calculator
Term
Interest
Home Price
Down Payment
The Payment Calculator is for illustrative purposes only. Read More
Property Information for 3121 Sudbury Road
Summary
Location and General Information
- Directions: Uptown: Take Central Avenue, turn left onto Kilborne Drive, turn right onto Sudbury Road. University: WT Harris BLVD right onto N Sharon Amity Road, right onto Sudbury Road. SouthPark: Sharon Lane/S Sharon Amity Road/N Sharon Amity Road turn left onto Sudbury Road.
- Coordinates: 35.220842,-80.769278
School Information
- Elementary School: Windsor Park
- Middle School: Eastway
- High School: Garinger
Taxes and HOA Information
- Parcel Number: 101-111-06
Virtual Tour
Parking
- Open Parking: No
Interior and Exterior Features
Interior Features
- Cooling: Ceiling Fan(s), Central Air, Heat Pump
- Heating: Central, Natural Gas
- Appliances: Dishwasher, Electric Range, Exhaust Hood, Gas Water Heater, Refrigerator, Self Cleaning Oven
- Flooring: Tile, Wood
- Interior Features: Attic Stairs Pulldown, Entrance Foyer, Kitchen Island
- Levels/Stories: One
- Foundation: Crawl Space
- Bathrooms Total Integer: 1
Exterior Features
- Accessibility Features: Two or More Access Exits
- Fencing: Chain Link, Partial
- Patio And Porch Features: Covered, Patio, Porch, Wrap Around
- Pool Features: None
- Road Surface Type: Concrete, Paved
- Roof Type: Shingle
- Security Features: Carbon Monoxide Detector(s), Smoke Detector(s)
- Laundry Features: Electric Dryer Hookup, Utility Room, Main Level, Outside, Washer Hookup
- Pool Private: No
- Other Structures: Shed(s)
Property
Utilities
- Sewer: Public Sewer
- Utilities: Cable Available
- Water Source: City
Property and Assessments
- Home Warranty: No
Green Features
Lot Information
Rental
Rent Information
- Land Lease: No
Public Records for 3121 Sudbury Road
Home Facts
- Beds3
- Baths1
- StoriesOne
- Lot Size0.0000 Acres
- StyleSingle Family Residence
- Year Built1959
- APN101-111-06
- CountyMecklenburg


