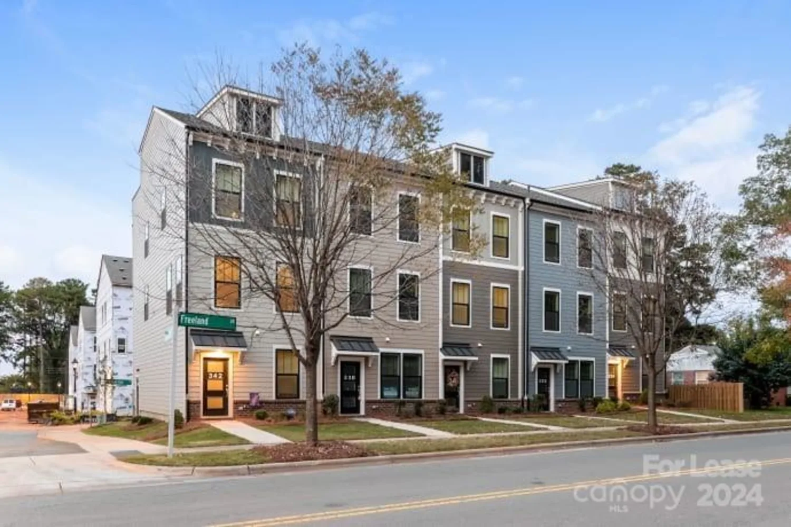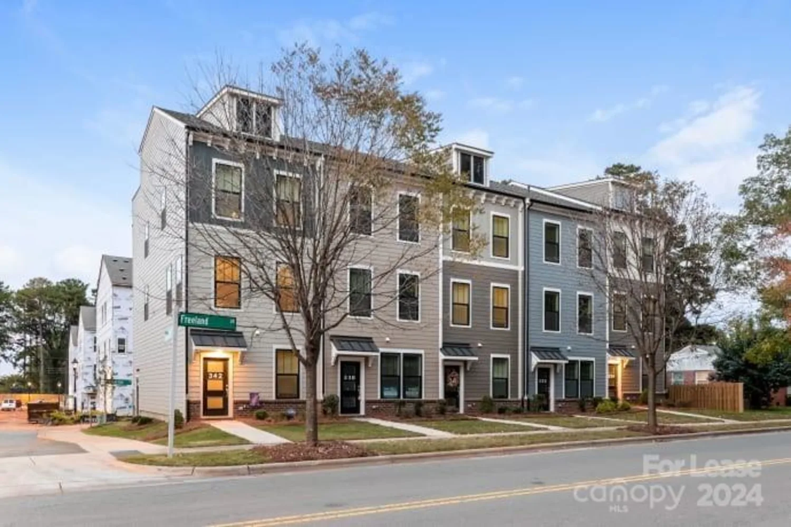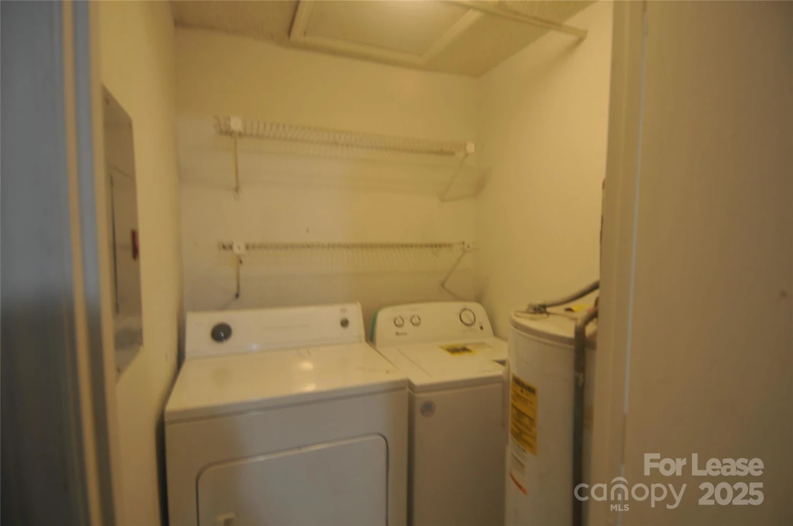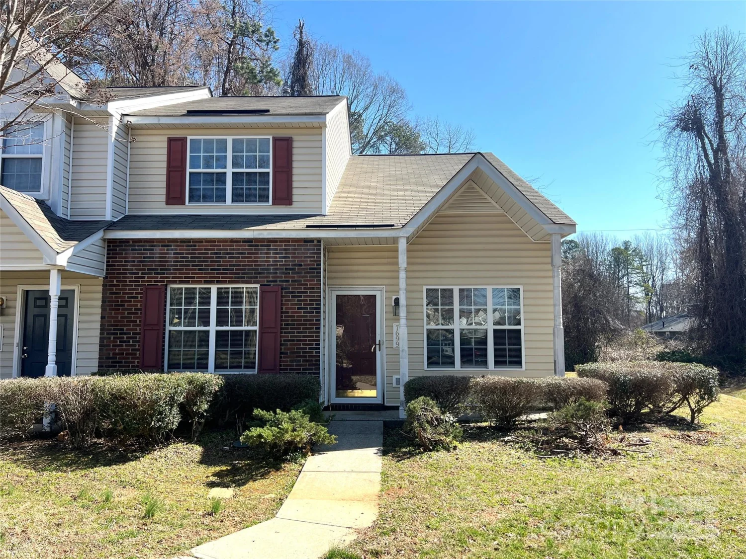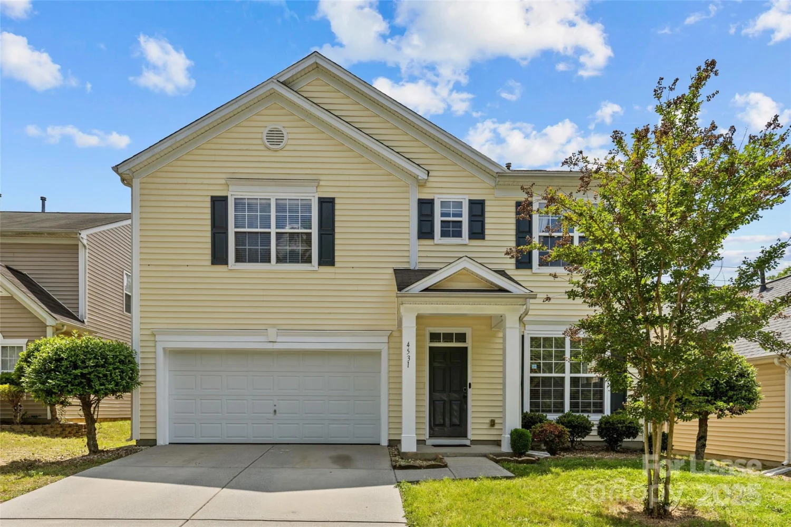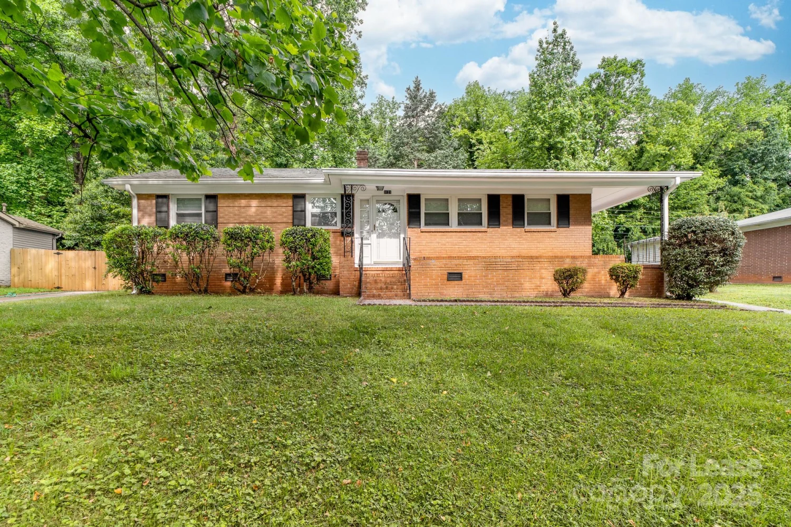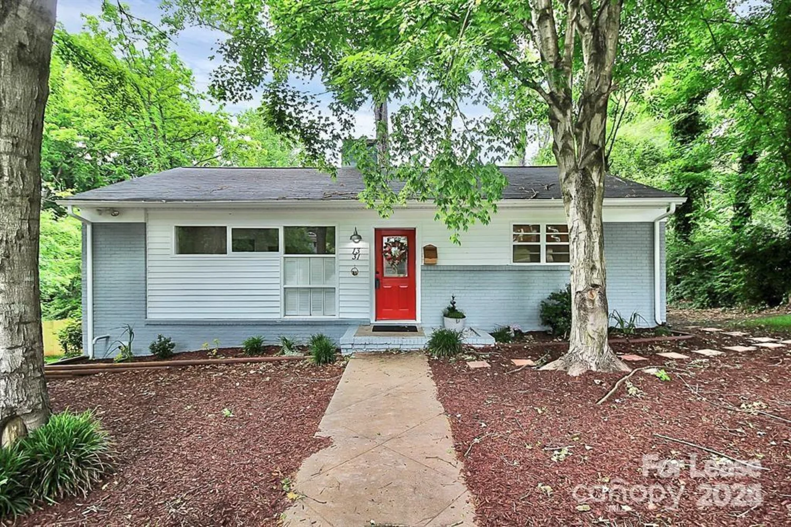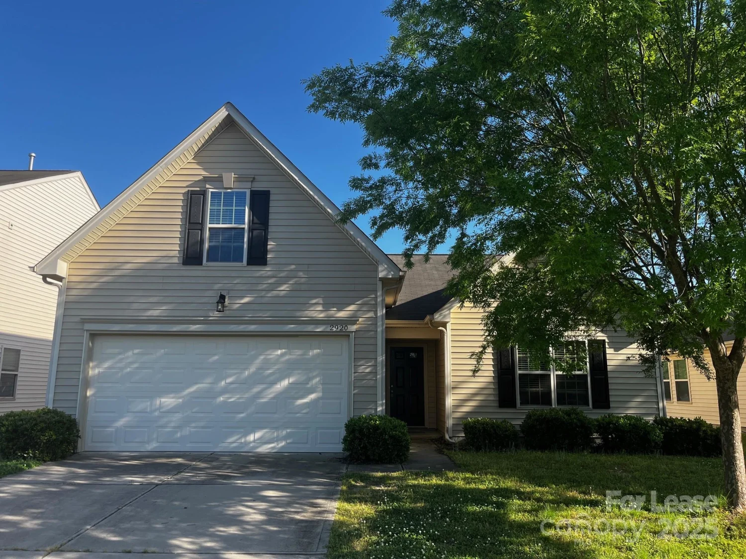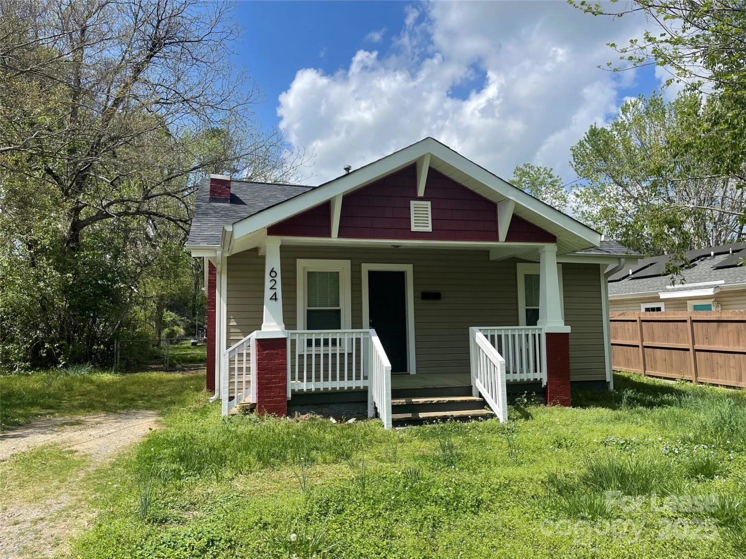2436 silverthorn driveCharlotte, NC 28273
2436 silverthorn driveCharlotte, NC 28273
Description
Upscale gated South Charlotte community, offering the perfect blend of luxury and convenience. Enjoy nearby restaurants, shopping, & entertainment. Home has been meticulously maintained & is ready for move in, boasting a fresh, modern look with all new paint and new carpet throughout. Huge primary suite includes a walk-in custom closet system, and private bath. Generous secondary bedrooms provide ample space for family or guests. Main level boasts wood floors & an open floor plan, while the well-appointed kitchen offers plenty of cabinet & counter space. Completely fenced-in backyard is perfect for pets (permitted on a case-by-case basis). Community amenities include a pool, & the one-car attached garage has extra depth for great storage. Minutes from I-485 for an easy commute, this home is just 9 miles from Uptown, a 20-minute drive. Water, sewer, trash, pool, fitness center, lawn care, and landscaping are all included in the rent, tenant is responsible for backyard area.)
Property Details for 2436 Silverthorn Drive
- Subdivision ComplexStonegrove
- Num Of Garage Spaces1
- Parking FeaturesAttached Garage
- Property AttachedNo
LISTING UPDATED:
- StatusActive
- MLS #CAR4256827
- Days on Site1
- MLS TypeResidential Lease
- Year Built2015
- CountryMecklenburg
LISTING UPDATED:
- StatusActive
- MLS #CAR4256827
- Days on Site1
- MLS TypeResidential Lease
- Year Built2015
- CountryMecklenburg
Building Information for 2436 Silverthorn Drive
- StoriesTwo
- Year Built2015
- Lot Size0.0000 Acres
Payment Calculator
Term
Interest
Home Price
Down Payment
The Payment Calculator is for illustrative purposes only. Read More
Property Information for 2436 Silverthorn Drive
Summary
Location and General Information
- Community Features: Clubhouse, Fitness Center, Gated, Outdoor Pool, Recreation Area, Sidewalks, Street Lights
- Directions: 485 to North on Tryon/ Hwy 49 - (L) Arrowood - (R) into community on Stonegrove - (R) Roundabout - (L) Silverthorn - follow around to 2436 Silverthorn.
- Coordinates: 35.151943,-80.932279
School Information
- Elementary School: Steele Creek
- Middle School: Kennedy
- High School: Olympic
Taxes and HOA Information
- Parcel Number: 201-374-55
Virtual Tour
Parking
- Open Parking: No
Interior and Exterior Features
Interior Features
- Cooling: Ceiling Fan(s), Central Air
- Heating: Forced Air, Natural Gas
- Appliances: Dishwasher, Disposal, Electric Oven, Electric Range, Electric Water Heater, Microwave, Plumbed For Ice Maker, Refrigerator, Washer/Dryer
- Fireplace Features: Gas Log, Living Room
- Interior Features: Open Floorplan, Walk-In Closet(s)
- Levels/Stories: Two
- Foundation: Slab
- Total Half Baths: 1
- Bathrooms Total Integer: 3
Exterior Features
- Fencing: Fenced
- Patio And Porch Features: Enclosed, Patio
- Pool Features: None
- Road Surface Type: Concrete, Paved
- Laundry Features: Electric Dryer Hookup, Upper Level
- Pool Private: No
Property
Utilities
- Sewer: Public Sewer
- Utilities: Cable Available
- Water Source: City
Property and Assessments
- Home Warranty: No
Green Features
Lot Information
- Above Grade Finished Area: 1550
- Lot Features: End Unit, Private
Rental
Rent Information
- Land Lease: No
Public Records for 2436 Silverthorn Drive
Home Facts
- Beds3
- Baths2
- Above Grade Finished1,550 SqFt
- StoriesTwo
- Lot Size0.0000 Acres
- StyleTownhouse
- Year Built2015
- APN201-374-55
- CountyMecklenburg


