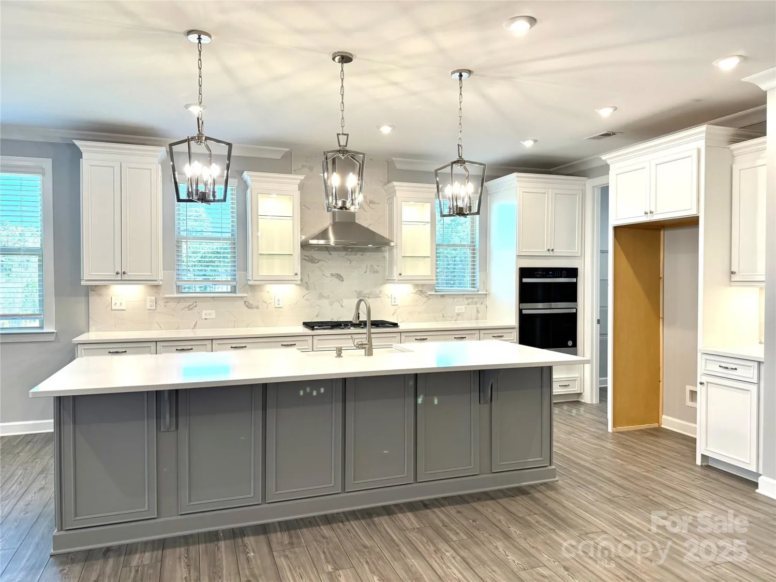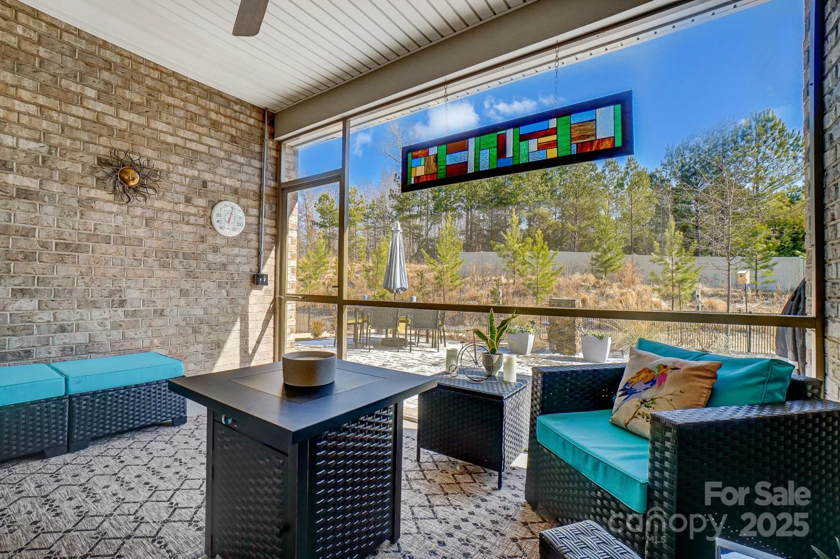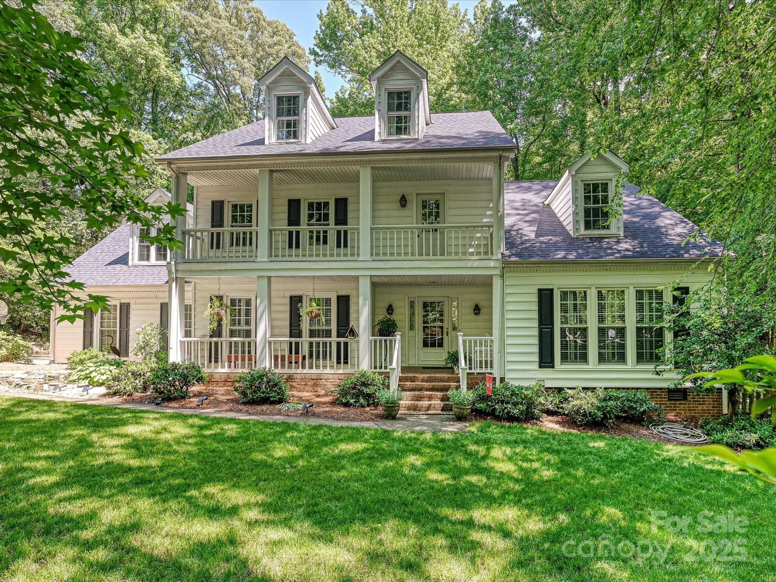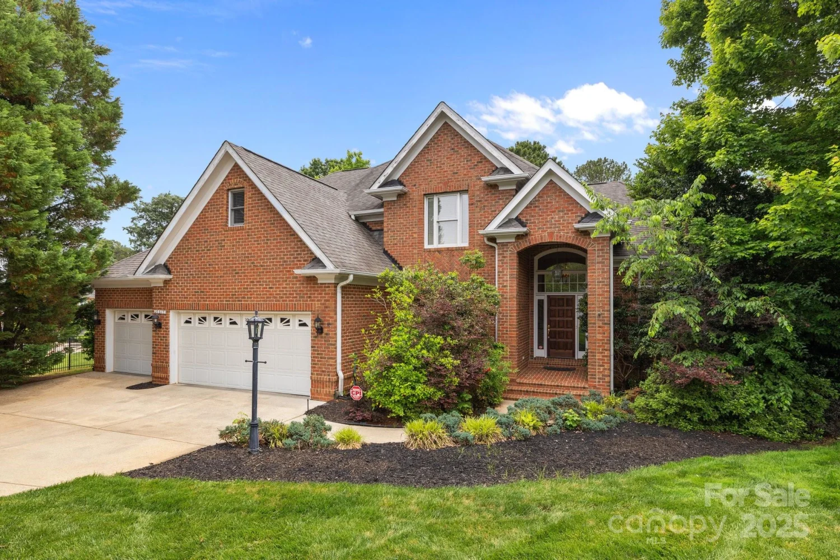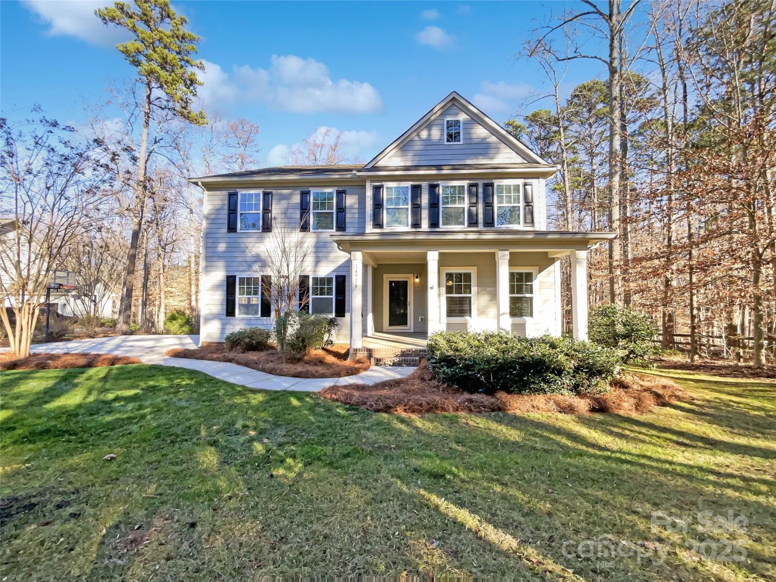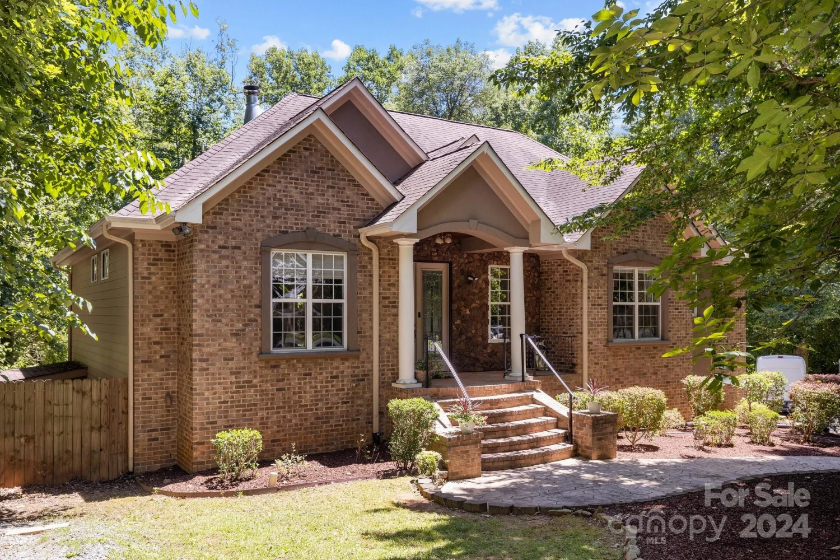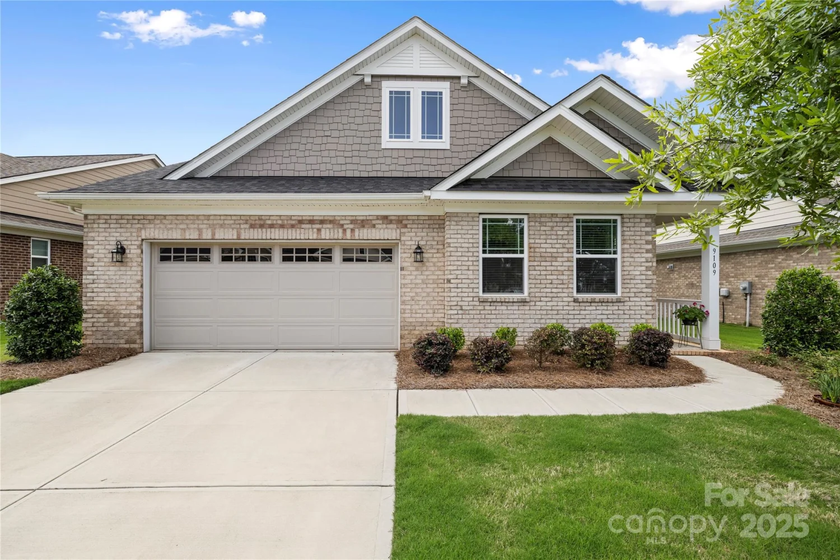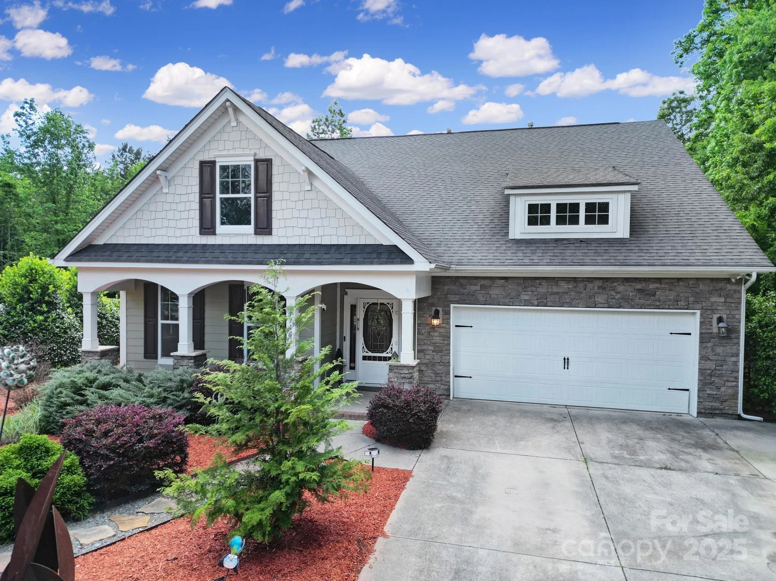9007 raven top driveMint Hill, NC 28227
9007 raven top driveMint Hill, NC 28227
Description
Experience luxury living w/ the rare Dillion plan by Essex Homes. This stunning home features a gourmet dream KIT w/ a massive center island perfect for gathering and entertaining. Light & bright cabinetry, quartz countertops, a gas cooktop, and a walk-in pantry create an inviting atmosphere. A butler's pantry leads to the formal DR with custom moldings. The kitchen flows into the LR and breakfast nook, with access to a serene screened porch. A stone FP warms the living room on chilly nights. The main floor includes a versatile bedroom and full bath. Upstairs, a spacious bonus room anchors four additional BRs. The primary suite boasts an en'suite with a soaker tub, large tile/glass shower, dual vanities, & a walk-in closet. A second BR with an en'suite is ideal for guests. Ample storage is provided by a three-car garage. Enjoy the front porch or private backyard backing up to tranquil woods. This home offers the perfect blend of elegance & practicality, making it your dream sanctuary.
Property Details for 9007 Raven Top Drive
- Subdivision ComplexSummerwood
- Architectural StyleTransitional
- ExteriorOther - See Remarks
- Num Of Garage Spaces3
- Parking FeaturesAttached Garage, Garage Faces Front
- Property AttachedNo
LISTING UPDATED:
- StatusActive Under Contract
- MLS #CAR4238872
- Days on Site46
- HOA Fees$788 / year
- MLS TypeResidential
- Year Built2019
- CountryMecklenburg
LISTING UPDATED:
- StatusActive Under Contract
- MLS #CAR4238872
- Days on Site46
- HOA Fees$788 / year
- MLS TypeResidential
- Year Built2019
- CountryMecklenburg
Building Information for 9007 Raven Top Drive
- StoriesTwo
- Year Built2019
- Lot Size0.0000 Acres
Payment Calculator
Term
Interest
Home Price
Down Payment
The Payment Calculator is for illustrative purposes only. Read More
Property Information for 9007 Raven Top Drive
Summary
Location and General Information
- Community Features: Outdoor Pool, Playground, Pond, Sidewalks, Walking Trails
- Coordinates: 35.19922209,-80.62035022
School Information
- Elementary School: Bain
- Middle School: Mint Hill
- High School: Independence
Taxes and HOA Information
- Parcel Number: 139-365-46
- Tax Legal Description: L45 M63-107
Virtual Tour
Parking
- Open Parking: No
Interior and Exterior Features
Interior Features
- Cooling: Central Air
- Heating: Central, Forced Air, Natural Gas
- Appliances: Dishwasher, Disposal, Gas Cooktop, Microwave, Plumbed For Ice Maker, Tankless Water Heater, Wall Oven
- Fireplace Features: Gas, Living Room
- Flooring: Carpet, Laminate, Tile
- Interior Features: Attic Stairs Pulldown, Drop Zone, Entrance Foyer, Garden Tub, Kitchen Island, Open Floorplan, Walk-In Closet(s), Walk-In Pantry, Other - See Remarks
- Levels/Stories: Two
- Window Features: Insulated Window(s)
- Foundation: Crawl Space
- Bathrooms Total Integer: 4
Exterior Features
- Construction Materials: Fiber Cement, Stone Veneer
- Fencing: Back Yard, Fenced
- Patio And Porch Features: Covered, Patio, Rear Porch, Screened
- Pool Features: None
- Road Surface Type: Concrete, Paved
- Roof Type: Shingle
- Laundry Features: Laundry Room, Upper Level
- Pool Private: No
Property
Utilities
- Sewer: Public Sewer
- Utilities: Electricity Connected, Natural Gas
- Water Source: City
Property and Assessments
- Home Warranty: No
Green Features
Lot Information
- Above Grade Finished Area: 3565
- Lot Features: Other - See Remarks
Rental
Rent Information
- Land Lease: No
Public Records for 9007 Raven Top Drive
Home Facts
- Beds5
- Baths4
- Above Grade Finished3,565 SqFt
- StoriesTwo
- Lot Size0.0000 Acres
- StyleSingle Family Residence
- Year Built2019
- APN139-365-46
- CountyMecklenburg
- ZoningR


