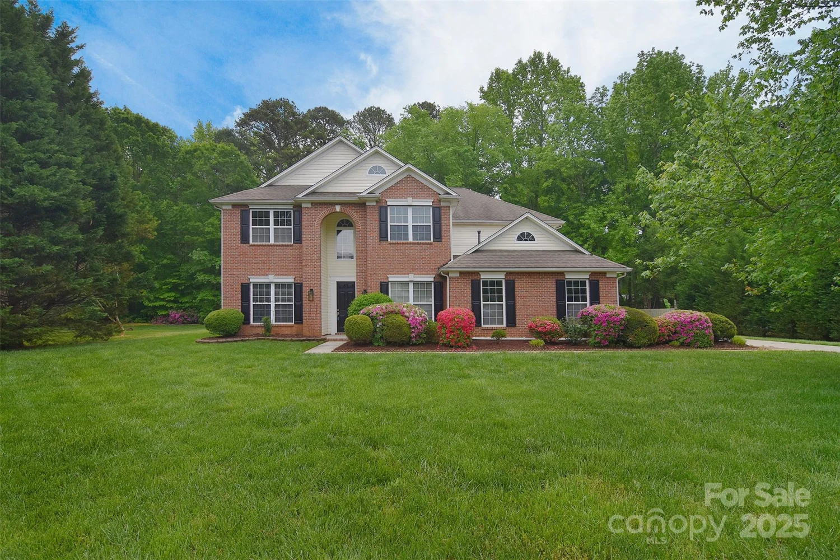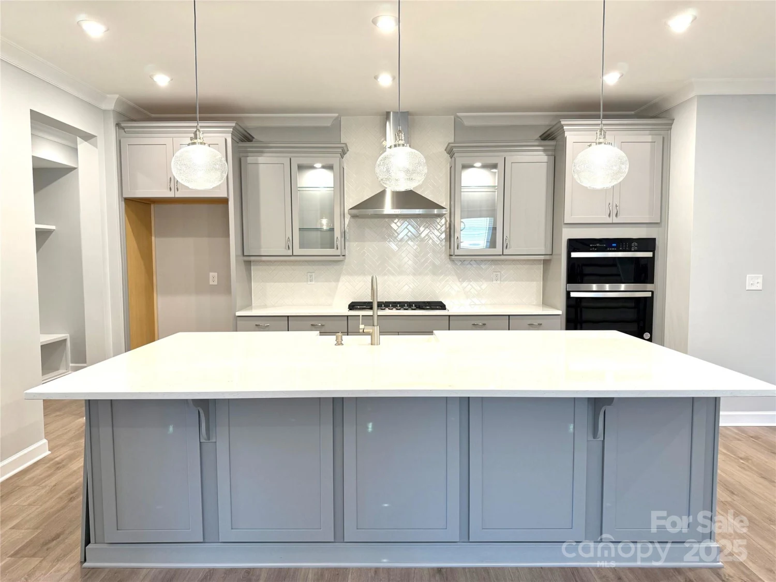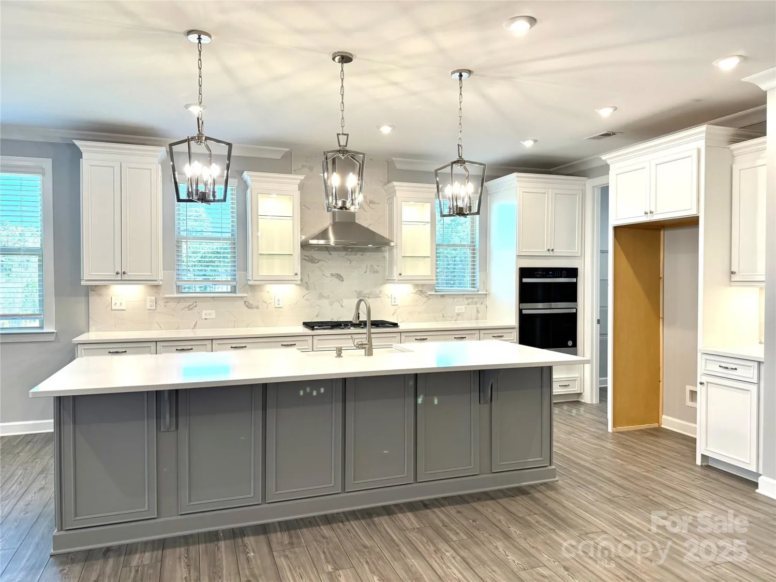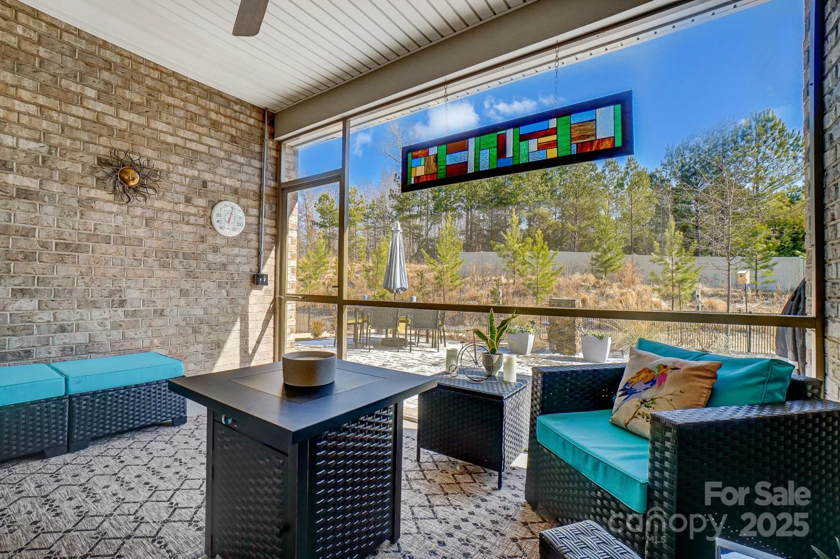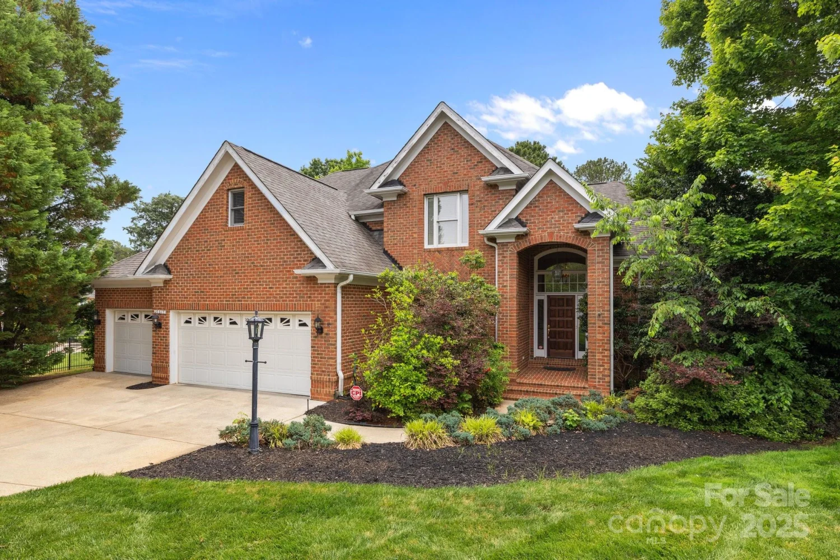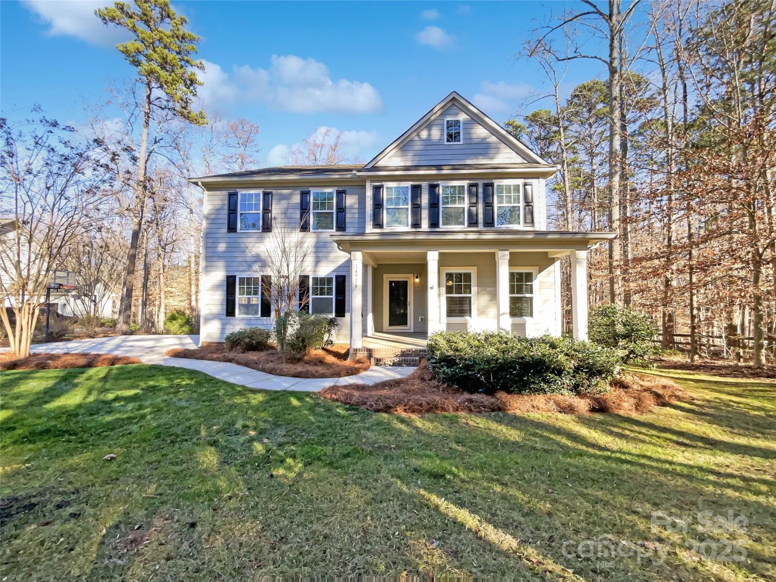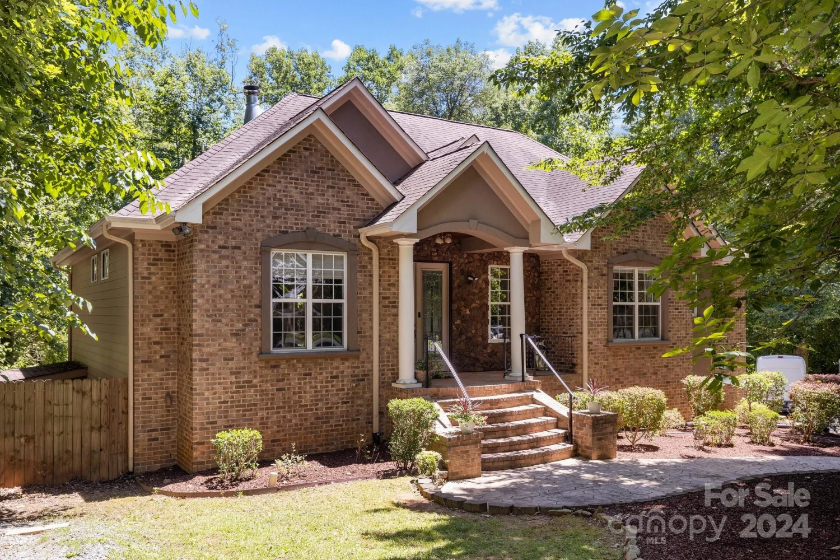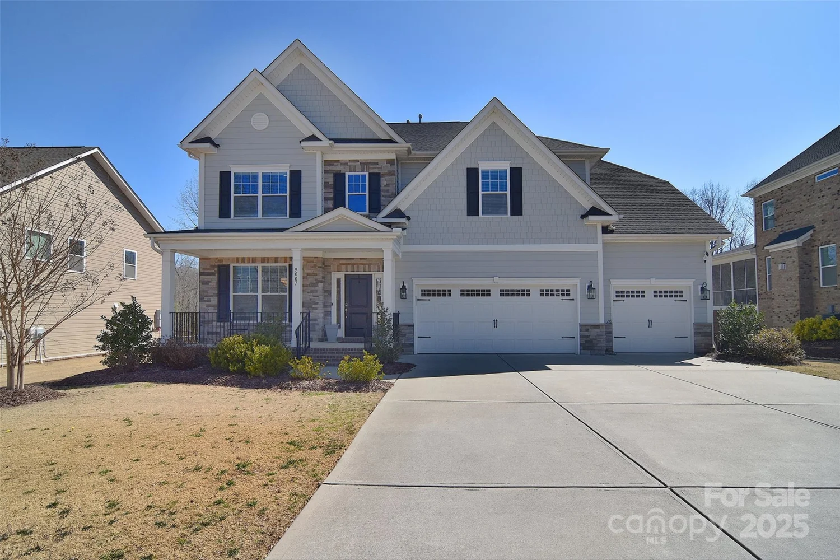4951 dayspring driveMint Hill, NC 28227
4951 dayspring driveMint Hill, NC 28227
Description
This stunning Southern Home, a timeless classic w/white high quality vinyl, double porches - perfect for rocking chairs & sweet tea evenings. 5 BR's & 3 Full BA's, this home offers flexible living w/5th BR which could be used as a Flex Room. Large Primary Suite is a true retreat featuring an expansive sitting area, spa-inspired bath w/claw foot tub & separate vanities. Entertain with-ease in this large open KT that flows seamlessly into the family room w/masonry fireplace, complemented by a formal DR and LR along w/built in bar. Sunroom adds year round enjoyment & elevates the homes charm w/the panoramic views of the outdoor deck & lavish landscaping.Tucked away in cul-de-sac, this southern beauty offers full privacy thanks to mature established trees & a partially fenced backyard, creating the perfect backdrop for lasting family memories. Full walk-in attic. NO HOA, Roof 2024, Newer windows & siding, Trex Deck, HVAC down 10+yrs, upper unit 3 yrs. Minutes to Pine Lake Country Club
Property Details for 4951 Dayspring Drive
- Subdivision ComplexFarmwood
- Architectural StyleTraditional
- Num Of Garage Spaces2
- Parking FeaturesDriveway, Attached Garage, Parking Space(s)
- Property AttachedNo
LISTING UPDATED:
- StatusActive
- MLS #CAR4257399
- Days on Site5
- MLS TypeResidential
- Year Built1988
- CountryMecklenburg
LISTING UPDATED:
- StatusActive
- MLS #CAR4257399
- Days on Site5
- MLS TypeResidential
- Year Built1988
- CountryMecklenburg
Building Information for 4951 Dayspring Drive
- StoriesTwo
- Year Built1988
- Lot Size0.0000 Acres
Payment Calculator
Term
Interest
Home Price
Down Payment
The Payment Calculator is for illustrative purposes only. Read More
Property Information for 4951 Dayspring Drive
Summary
Location and General Information
- Coordinates: 35.172695,-80.697831
School Information
- Elementary School: Mint Hill
- Middle School: Northeast
- High School: Independence
Taxes and HOA Information
- Parcel Number: 135-441-26
- Tax Legal Description: L53X M21-350
Virtual Tour
Parking
- Open Parking: No
Interior and Exterior Features
Interior Features
- Cooling: Ceiling Fan(s), Central Air
- Heating: Forced Air
- Appliances: Dishwasher, Disposal, Electric Oven, Electric Range, Gas Water Heater, Ice Maker
- Fireplace Features: Family Room
- Flooring: Carpet, Tile, Vinyl, Wood
- Interior Features: Attic Walk In
- Levels/Stories: Two
- Window Features: Insulated Window(s)
- Foundation: Crawl Space
- Bathrooms Total Integer: 3
Exterior Features
- Construction Materials: Vinyl
- Fencing: Back Yard, Fenced, Partial
- Patio And Porch Features: Deck, Front Porch
- Pool Features: None
- Road Surface Type: Concrete, Paved
- Roof Type: Shingle
- Laundry Features: Electric Dryer Hookup, Utility Room
- Pool Private: No
- Other Structures: Shed(s)
Property
Utilities
- Sewer: Public Sewer
- Utilities: Cable Available, Electricity Connected, Natural Gas
- Water Source: City
Property and Assessments
- Home Warranty: No
Green Features
Lot Information
- Above Grade Finished Area: 3614
- Lot Features: Cul-De-Sac, Wooded
Rental
Rent Information
- Land Lease: No
Public Records for 4951 Dayspring Drive
Home Facts
- Beds5
- Baths3
- Above Grade Finished3,614 SqFt
- StoriesTwo
- Lot Size0.0000 Acres
- StyleSingle Family Residence
- Year Built1988
- APN135-441-26
- CountyMecklenburg
- ZoningR


