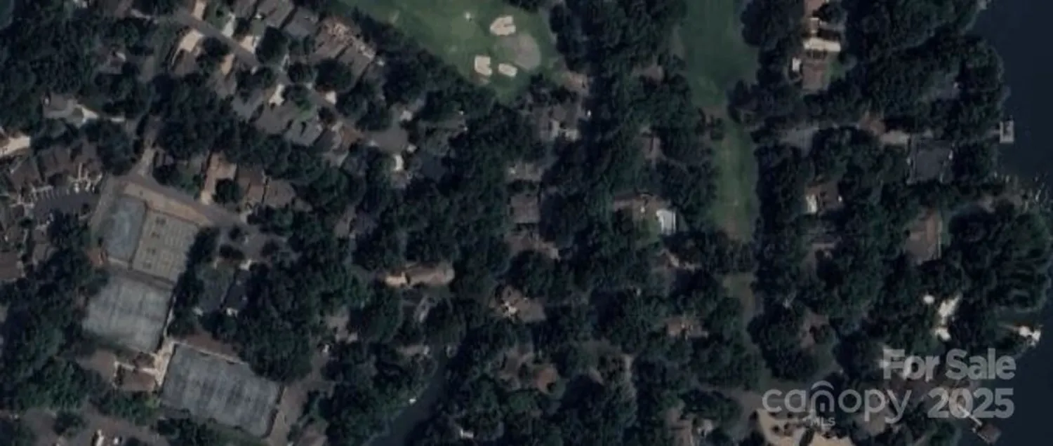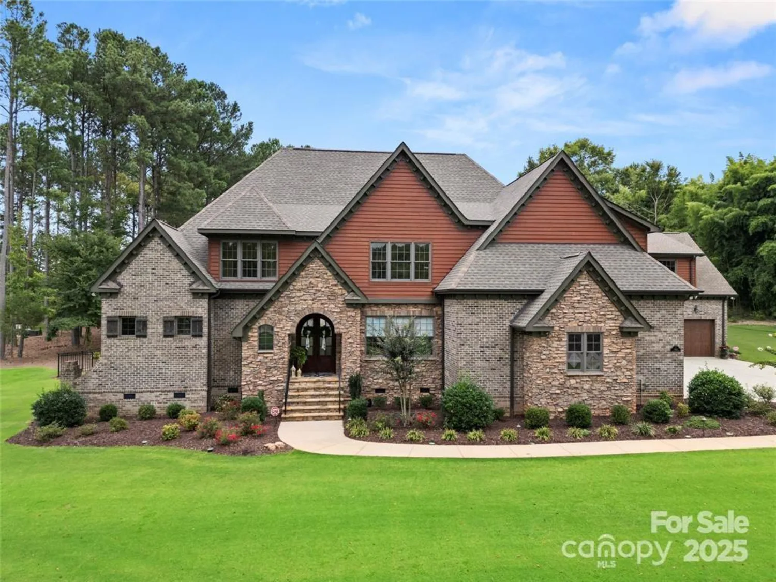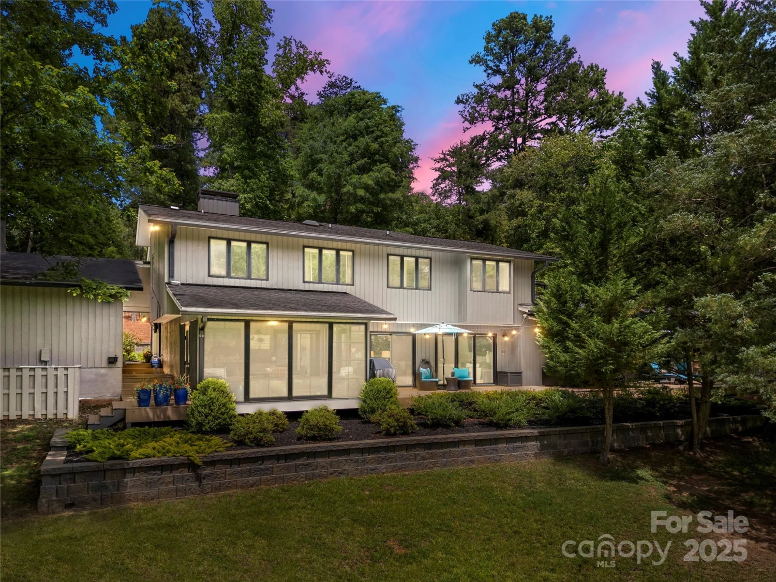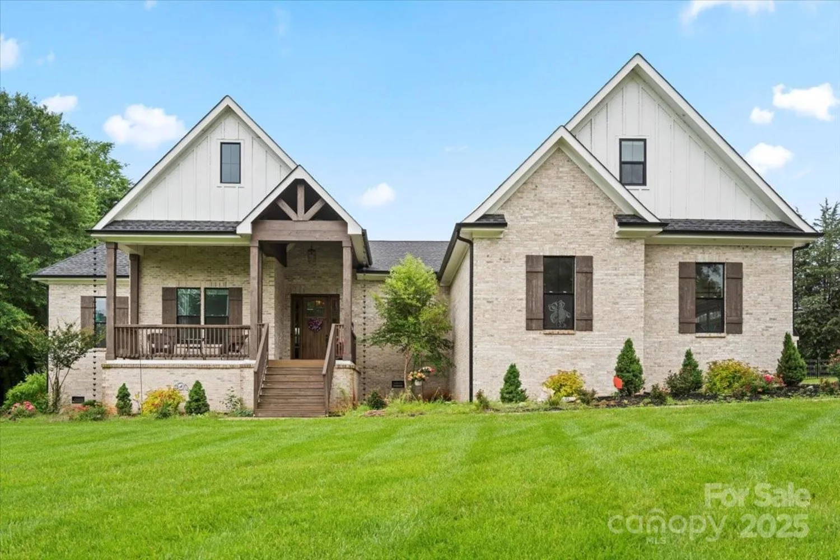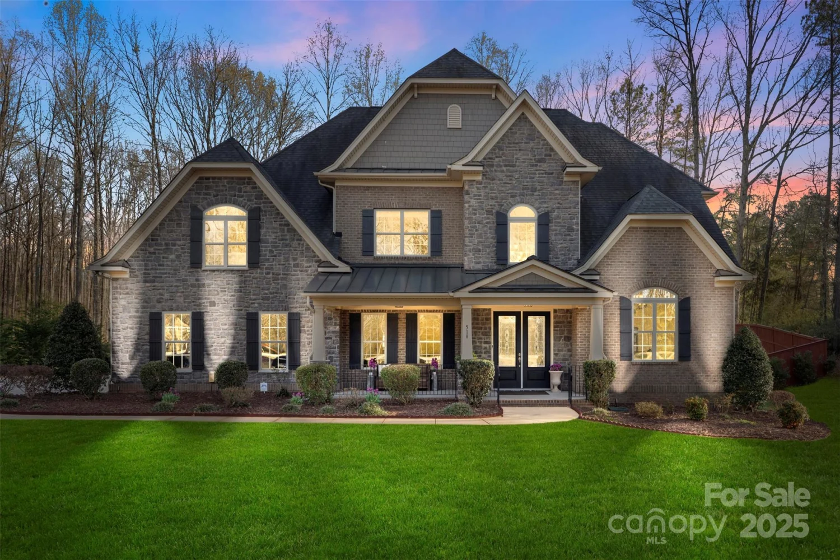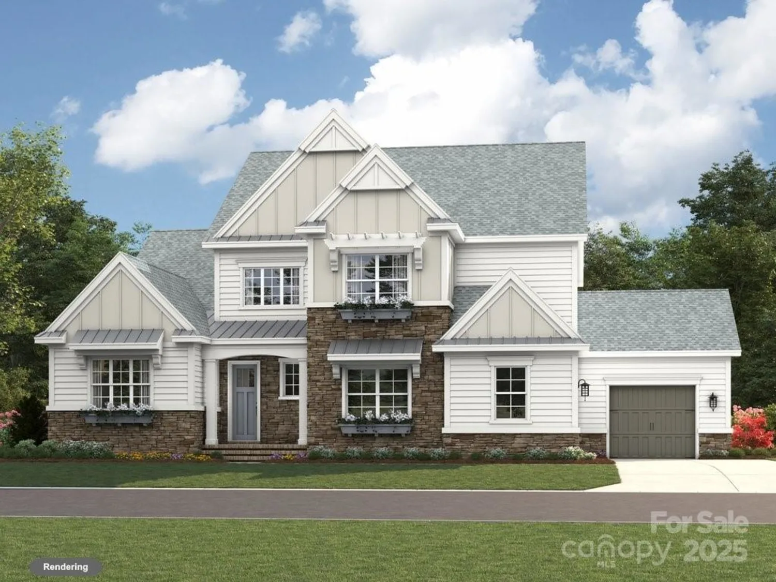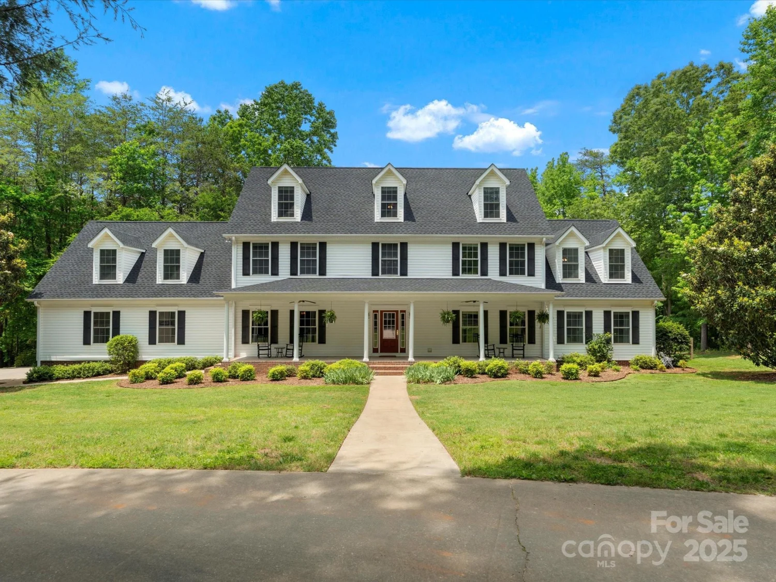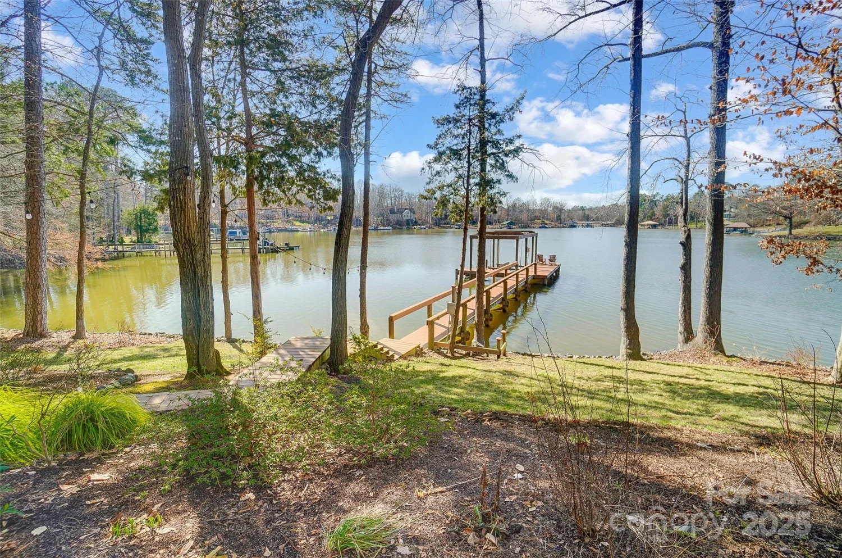1012 ledge wood laneClover, SC 29710
1012 ledge wood laneClover, SC 29710
Description
Country living & only minutes to Lake Wylie or Belmont. Gorgeous, custom 1.5 story home on 2 acres in small community. The private oasis is ideal for backyard pool parties. The inside welcomes you to an impressive great rm w/coffered ceilings, fireplace w/built-ins. Be prepared to be WOWED by the gourmet kitchen featuring 2 chef islands and abundance of kitchen cabinets & lrg walk-in pantry! Wall oven PLUS another gas range in an island. 4 Bedrms, 3 bathrms on the main level. The spacious master suite w/his & her closets w/private sunroom overlooking the pool, can be used as sitting rm, office, nursery, yoga, etc. The spa ensuite features his & her vanities, garden tub & separate shower. The home has an open, split bedrm floorplan w/plenty of natural light and hardwoods thruout main level. The impressive laundry rm does not lack storage! The 855 SF Bonus rm could be modified to be a 2nd living quarters. Relax year round by the 2nd fireplace in the 2nd sunroom. Low county taxes.
Property Details for 1012 Ledge Wood Lane
- Subdivision ComplexHenrys Glen
- Num Of Garage Spaces3
- Parking FeaturesAttached Garage
- Property AttachedNo
LISTING UPDATED:
- StatusActive
- MLS #CAR4239136
- Days on Site50
- HOA Fees$550 / year
- MLS TypeResidential
- Year Built2018
- CountryYork
LISTING UPDATED:
- StatusActive
- MLS #CAR4239136
- Days on Site50
- HOA Fees$550 / year
- MLS TypeResidential
- Year Built2018
- CountryYork
Building Information for 1012 Ledge Wood Lane
- StoriesOne and One Half
- Year Built2018
- Lot Size0.0000 Acres
Payment Calculator
Term
Interest
Home Price
Down Payment
The Payment Calculator is for illustrative purposes only. Read More
Property Information for 1012 Ledge Wood Lane
Summary
Location and General Information
- Coordinates: 35.144693,-81.135853
School Information
- Elementary School: Griggs Road
- Middle School: Clover
- High School: Clover
Taxes and HOA Information
- Parcel Number: 475-00-00-166
- Tax Legal Description: LT 20 / HENRYS GLEN PHS 2
Virtual Tour
Parking
- Open Parking: No
Interior and Exterior Features
Interior Features
- Cooling: Ceiling Fan(s), Central Air, Electric, Heat Pump
- Heating: Floor Furnace, Heat Pump, Natural Gas
- Appliances: Convection Oven, Dishwasher, Gas Cooktop, Gas Oven, Gas Water Heater, Microwave, Refrigerator, Tankless Water Heater, Wall Oven
- Fireplace Features: Family Room, Gas Log, Gas Unvented, Other - See Remarks
- Flooring: Carpet, Tile, Wood
- Interior Features: Attic Walk In, Breakfast Bar, Built-in Features, Kitchen Island, Open Floorplan, Pantry, Split Bedroom, Walk-In Closet(s), Walk-In Pantry
- Levels/Stories: One and One Half
- Foundation: Crawl Space
- Bathrooms Total Integer: 3
Exterior Features
- Construction Materials: Brick Full, Stone, Vinyl
- Fencing: Back Yard, Fenced
- Patio And Porch Features: Deck, Front Porch, Glass Enclosed, Rear Porch
- Pool Features: None
- Road Surface Type: Concrete, Paved
- Roof Type: Shingle
- Security Features: Carbon Monoxide Detector(s), Smoke Detector(s)
- Laundry Features: Electric Dryer Hookup, Laundry Room, Main Level, Washer Hookup
- Pool Private: No
- Other Structures: Other - See Remarks
Property
Utilities
- Sewer: Septic Installed
- Utilities: Fiber Optics, Natural Gas, Underground Utilities, Wired Internet Available
- Water Source: Well
Property and Assessments
- Home Warranty: No
Green Features
Lot Information
- Above Grade Finished Area: 4144
- Lot Features: Level, Wooded
Rental
Rent Information
- Land Lease: No
Public Records for 1012 Ledge Wood Lane
Home Facts
- Beds4
- Baths3
- Above Grade Finished4,144 SqFt
- StoriesOne and One Half
- Lot Size0.0000 Acres
- StyleSingle Family Residence
- Year Built2018
- APN475-00-00-166
- CountyYork


