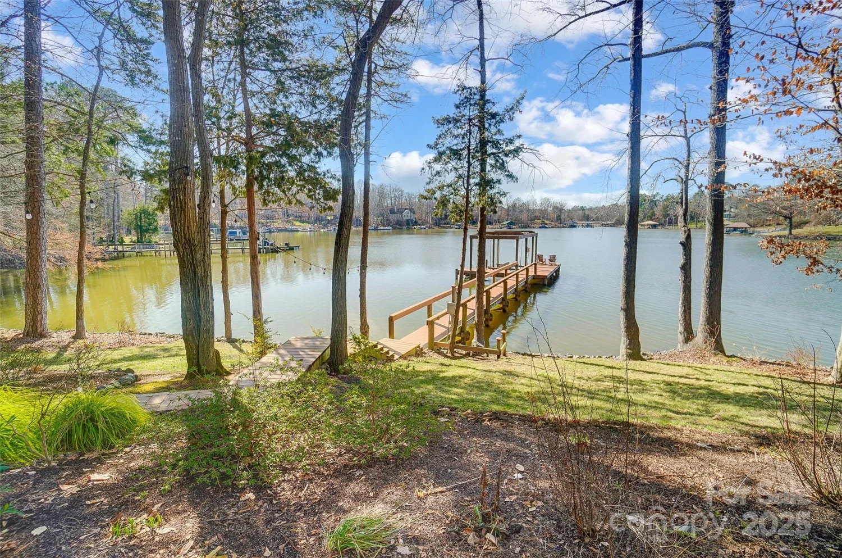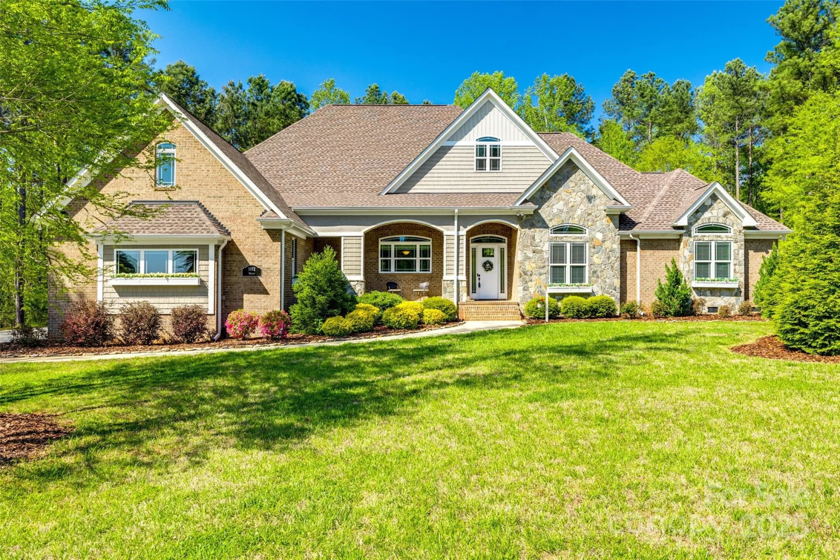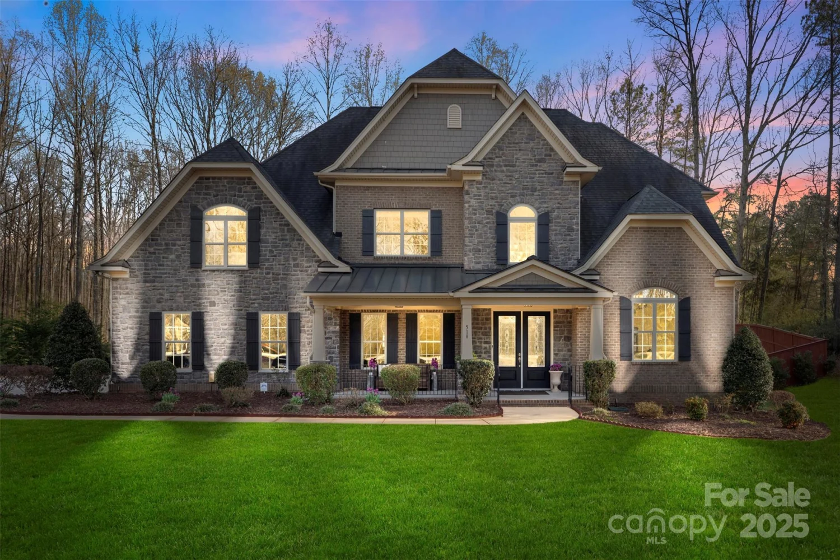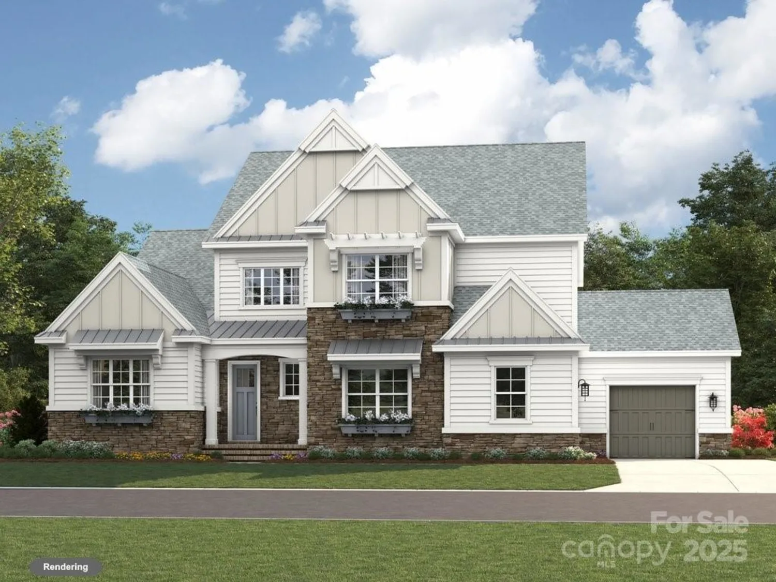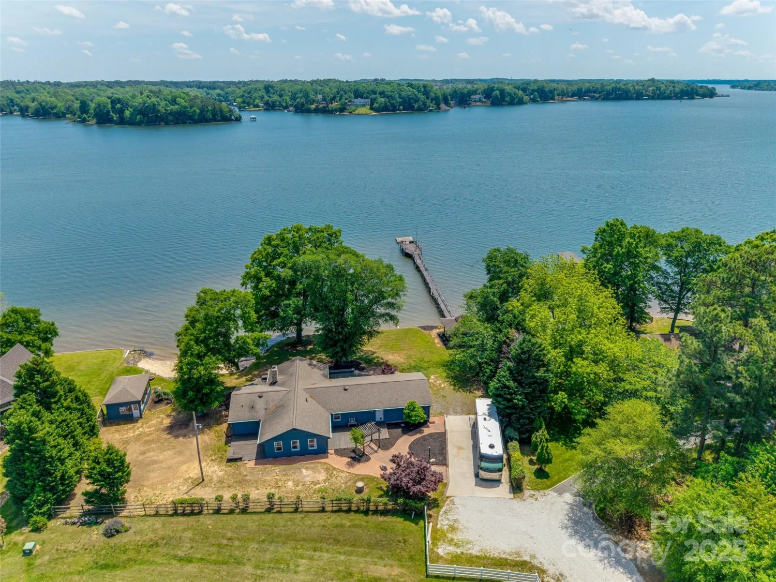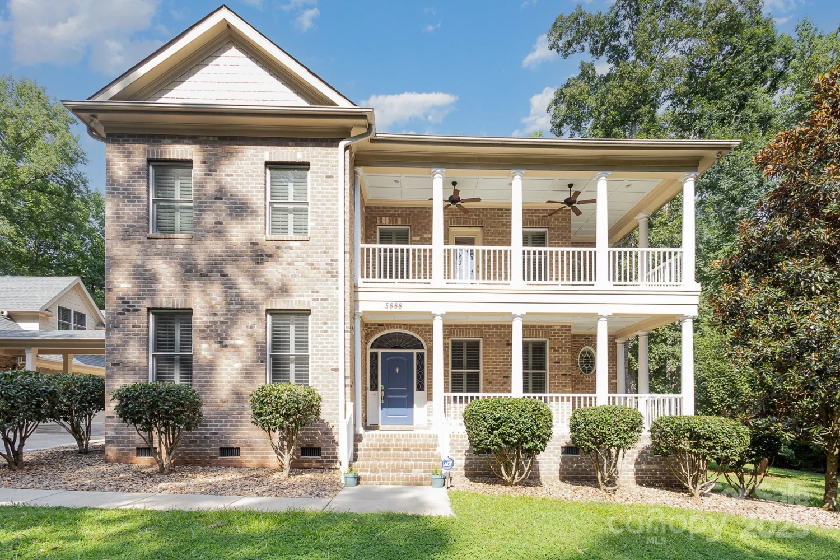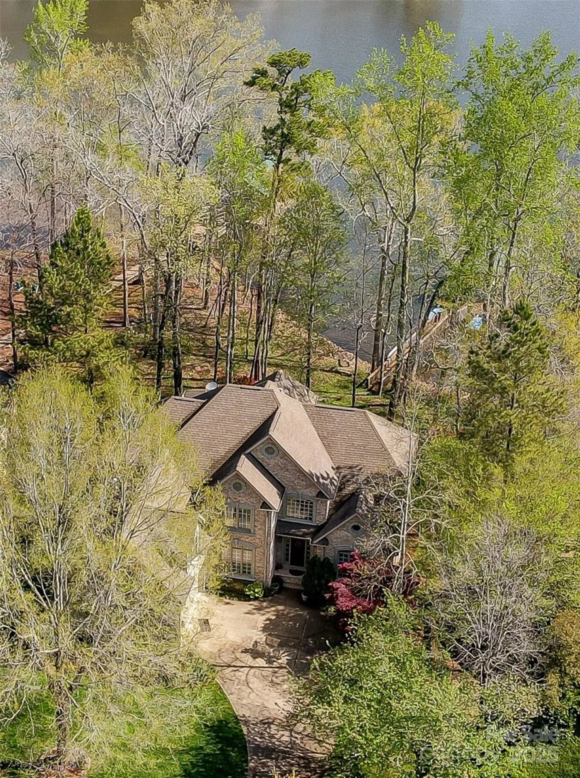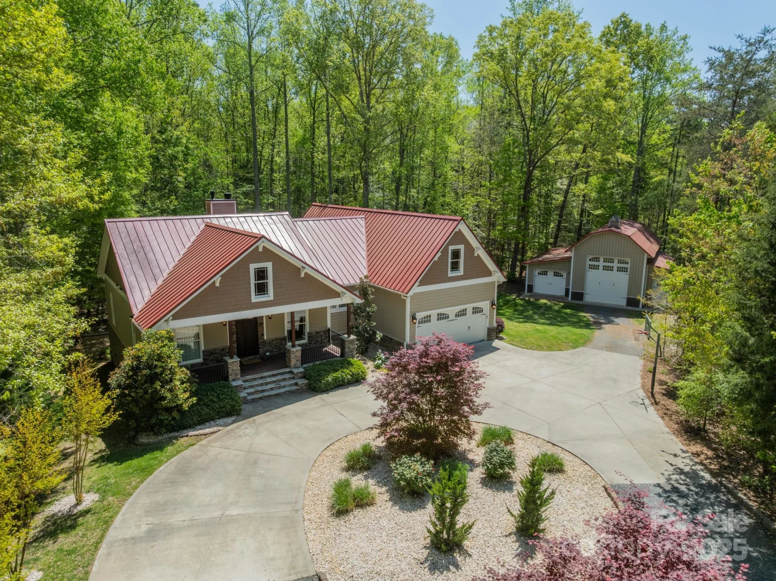664 bellegray roadClover, SC 29710
664 bellegray roadClover, SC 29710
Description
Gorgeous Tudor Estate with exceptional features in Irongate! Open floor plan with rich hardwood floors throughout the main living areas. Great room features a beautiful, coffered ceiling, stone fireplace, and custom built-ins. The kitchen includes a center island, granite countertops, gas cooktop, and tile backsplash. Luxurious primary suite on main. Primary bath has jetted tub, double vanities, and huge walk-in tiled shower. Tons of space on the second level! Bonus room plus a fully equipped media room with fireplace, wet bar and wood floors. 3 car attached garage, and 2 car detached garage with EV charger. 2nd living/guest space over the detached garage is complete with a full bathroom and large bonus room. Step out back to your private oasis with luxury pool, lush landscaping and covered patio w/ built-in firepit. This stunning home sits on a private 1.7 acres. Gated community with equestrian facilities, walking trails, and a pond. Don't miss your chance to own this one!
Property Details for 664 Bellegray Road
- Subdivision ComplexIrongate
- Architectural StyleTudor
- ExteriorIn-Ground Irrigation
- Num Of Garage Spaces5
- Parking FeaturesDriveway, Attached Garage, Detached Garage, Garage Door Opener, Garage Faces Side, Garage Shop
- Property AttachedNo
LISTING UPDATED:
- StatusPending
- MLS #CAR4252439
- Days on Site0
- HOA Fees$256 / month
- MLS TypeResidential
- Year Built2016
- CountryYork
LISTING UPDATED:
- StatusPending
- MLS #CAR4252439
- Days on Site0
- HOA Fees$256 / month
- MLS TypeResidential
- Year Built2016
- CountryYork
Building Information for 664 Bellegray Road
- StoriesTwo
- Year Built2016
- Lot Size0.0000 Acres
Payment Calculator
Term
Interest
Home Price
Down Payment
The Payment Calculator is for illustrative purposes only. Read More
Property Information for 664 Bellegray Road
Summary
Location and General Information
- Coordinates: 35.147695,-81.192995
School Information
- Elementary School: Unspecified
- Middle School: Unspecified
- High School: Clover
Taxes and HOA Information
- Parcel Number: 374-00-00-054
- Tax Legal Description: LT# 1 IRONGATE SUB
Virtual Tour
Parking
- Open Parking: No
Interior and Exterior Features
Interior Features
- Cooling: Central Air, Zoned
- Heating: Forced Air, Natural Gas, Zoned
- Appliances: Dishwasher, Disposal, Double Oven, Electric Water Heater, Exhaust Fan, Exhaust Hood, Gas Cooktop
- Fireplace Features: Family Room, Gas Log
- Flooring: Tile, Wood
- Interior Features: Attic Stairs Pulldown, Attic Walk In, Breakfast Bar, Built-in Features, Cable Prewire, Central Vacuum, Kitchen Island, Open Floorplan, Pantry, Walk-In Closet(s)
- Levels/Stories: Two
- Foundation: Crawl Space
- Total Half Baths: 1
- Bathrooms Total Integer: 6
Exterior Features
- Construction Materials: Brick Full, Stone
- Fencing: Back Yard
- Horse Amenities: Equestrian Facilities
- Patio And Porch Features: Covered, Patio
- Pool Features: None
- Road Surface Type: Concrete, Paved
- Roof Type: Shingle
- Laundry Features: Laundry Room, Main Level
- Pool Private: No
Property
Utilities
- Sewer: Septic Installed
- Water Source: Well
Property and Assessments
- Home Warranty: No
Green Features
Lot Information
- Above Grade Finished Area: 5294
- Lot Features: Cleared, Level
Rental
Rent Information
- Land Lease: No
Public Records for 664 Bellegray Road
Home Facts
- Beds5
- Baths5
- Above Grade Finished5,294 SqFt
- StoriesTwo
- Lot Size0.0000 Acres
- StyleSingle Family Residence
- Year Built2016
- APN374-00-00-054
- CountyYork
- ZoningAGC


