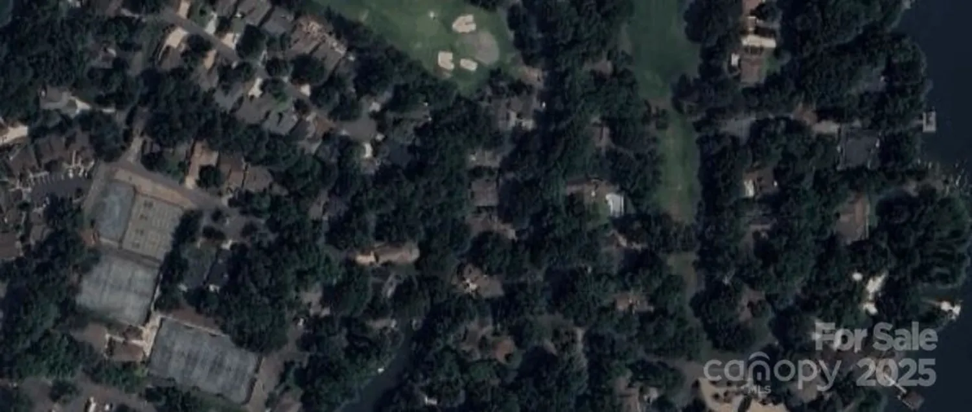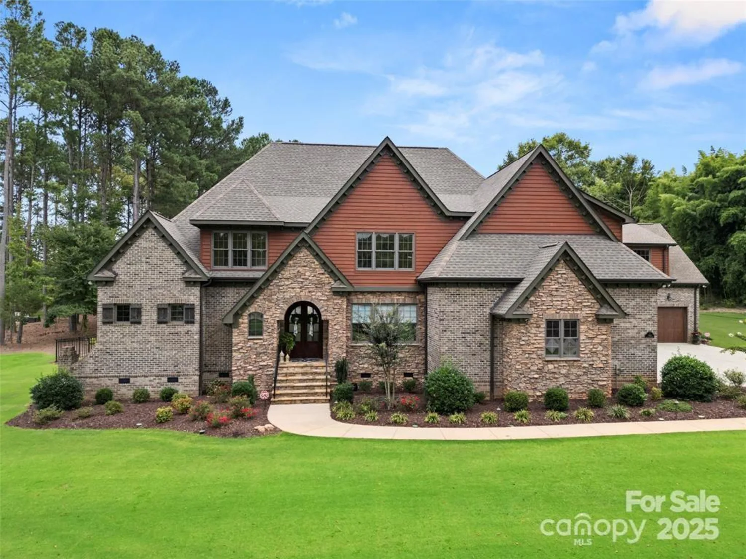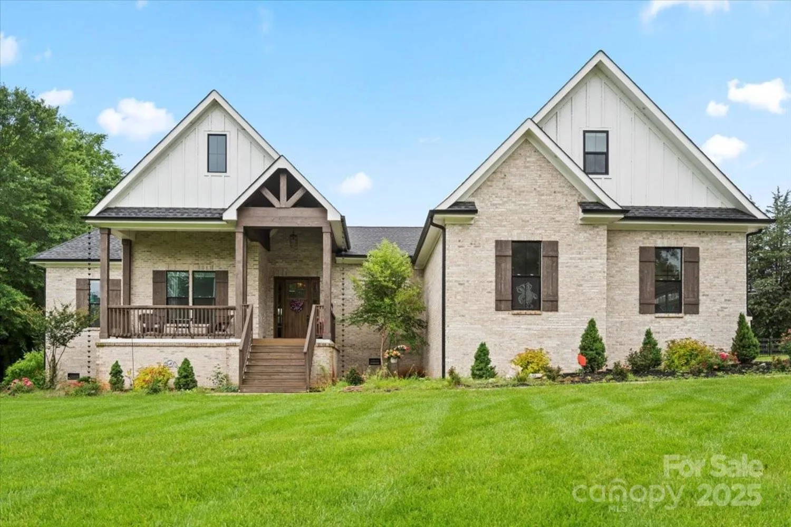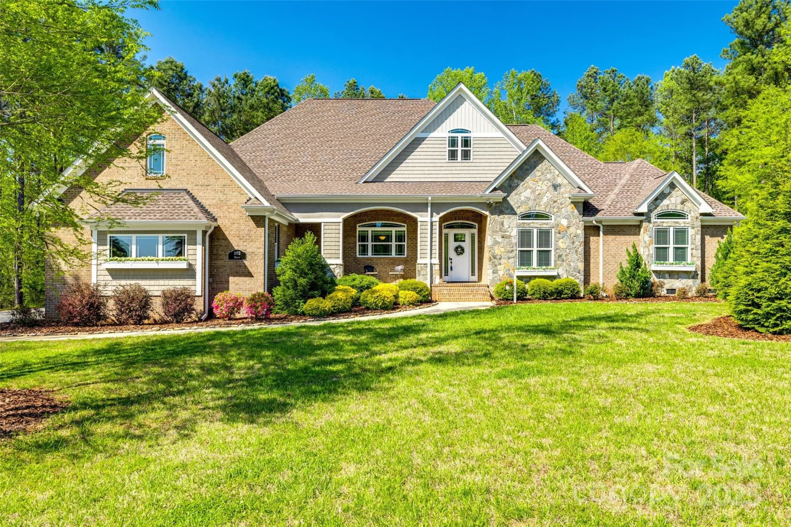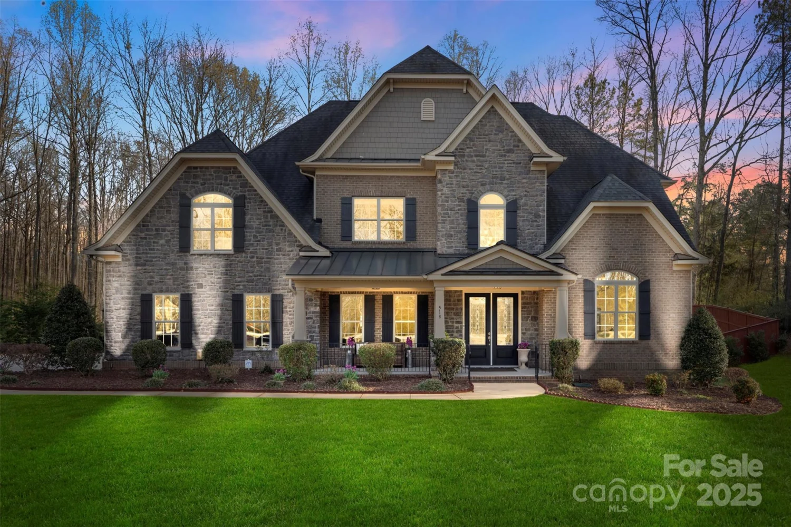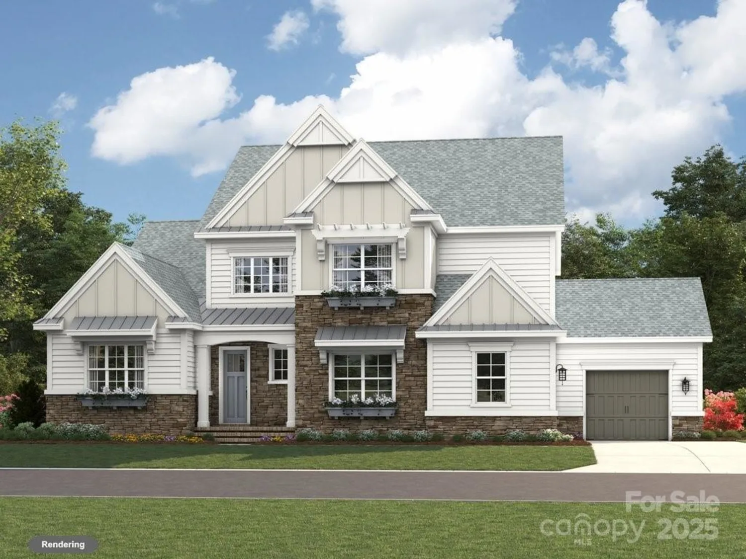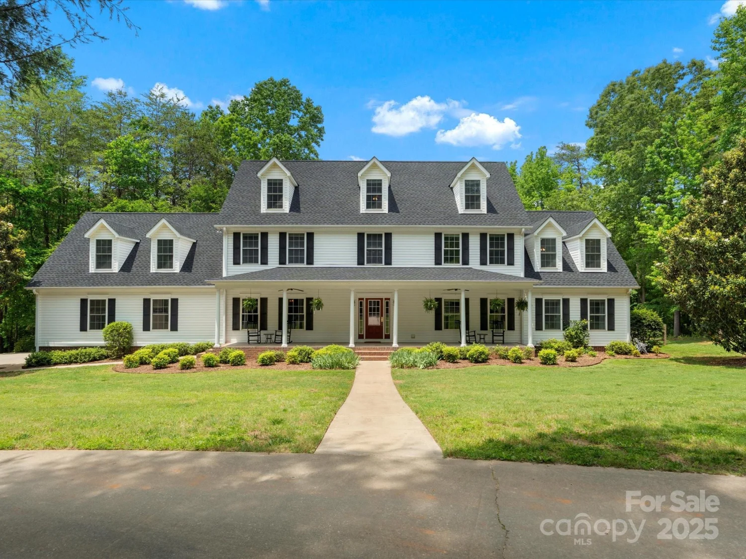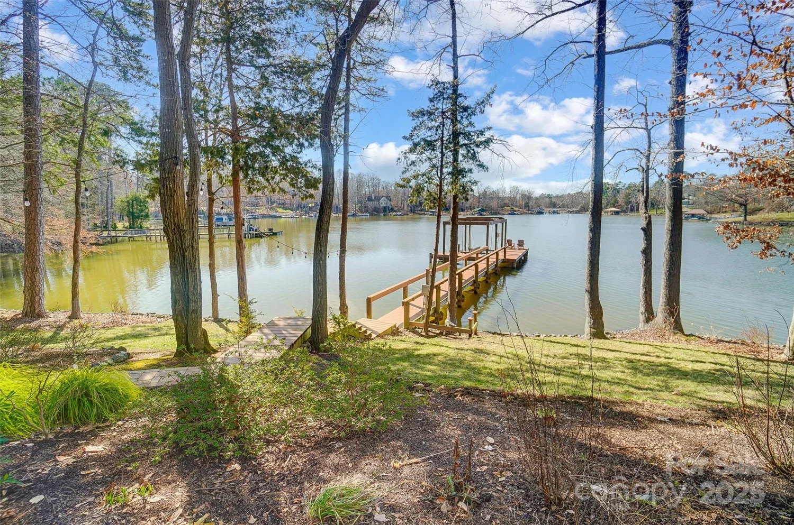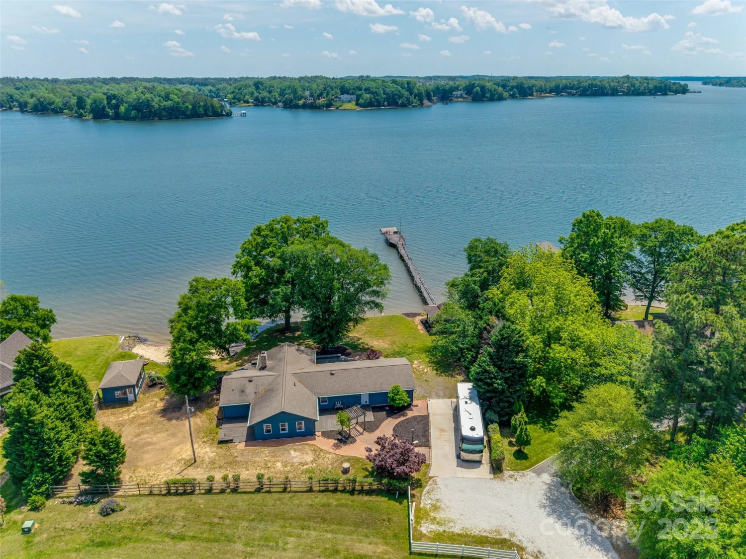928 thorn ridge laneClover, SC 29710
928 thorn ridge laneClover, SC 29710
Description
This 5,833 sq ft waterfront home offers comfort, space & relaxed lakefront living in an established Lake Wylie waterfront community. With direct access to the water, it’s an ideal retreat for those who love to boat, fish or swim. A private covered boat dock with a 4,000 lb lift is ready for adventure & the boat, to convey. Vaulted great room ceiling adds brightness, while the kitchen features custom cabinets & granite countertops. A primary on main opens to a screened-in porch. The en-suite features 2 walk-in closets, jetted tub & separate shower. Upstairs 3 gracious bedrooms, and a bedroom/bonus room with a wet bar are yours to enjoy. The basement is heated by a fireplace & offers ample room including a family room, den, office, bedroom, full bath & workshop. This amazing home offers effortless lakefront and outdoor living, ready for you to enjoy today.
Property Details for 928 Thorn Ridge Lane
- Subdivision ComplexThe Landing
- Architectural StyleTraditional
- Num Of Garage Spaces2
- Parking FeaturesDriveway, Attached Garage, Garage Faces Side
- Property AttachedNo
- Waterfront FeaturesBoat Lift, Covered structure, Personal Watercraft Lift, Pier
LISTING UPDATED:
- StatusClosed
- MLS #CAR4234556
- Days on Site1
- HOA Fees$1,300 / year
- MLS TypeResidential
- Year Built2003
- CountryYork
LISTING UPDATED:
- StatusClosed
- MLS #CAR4234556
- Days on Site1
- HOA Fees$1,300 / year
- MLS TypeResidential
- Year Built2003
- CountryYork
Building Information for 928 Thorn Ridge Lane
- StoriesTwo
- Year Built2003
- Lot Size0.0000 Acres
Payment Calculator
Term
Interest
Home Price
Down Payment
The Payment Calculator is for illustrative purposes only. Read More
Property Information for 928 Thorn Ridge Lane
Summary
Location and General Information
- Community Features: Clubhouse, Lake Access, Outdoor Pool, Sidewalks
- View: Water, Year Round
- Coordinates: 35.125204,-81.078563
School Information
- Elementary School: Oakridge
- Middle School: Oakridge
- High School: Clover
Taxes and HOA Information
- Parcel Number: 564-01-01-023
- Tax Legal Description: LOT 23 PH1 MAP 2 THE LANDING THORNE RIDGE LN
Virtual Tour
Parking
- Open Parking: No
Interior and Exterior Features
Interior Features
- Cooling: Central Air
- Heating: Central
- Appliances: Dishwasher, Electric Cooktop, Electric Oven, Microwave
- Basement: Basement Shop, Bath/Stubbed, Daylight, Exterior Entry, Full, Interior Entry, Storage Space, Sump Pump, Walk-Out Access, Other
- Fireplace Features: Family Room, Gas Log, Recreation Room
- Flooring: Carpet, Tile
- Interior Features: Attic Other, Entrance Foyer, Kitchen Island, Open Floorplan, Pantry, Walk-In Closet(s)
- Levels/Stories: Two
- Window Features: Insulated Window(s)
- Foundation: Basement
- Total Half Baths: 1
- Bathrooms Total Integer: 5
Exterior Features
- Construction Materials: Brick Full
- Patio And Porch Features: Covered, Deck, Porch, Screened, Terrace
- Pool Features: None
- Road Surface Type: Concrete, Paved
- Roof Type: Aluminum, Shingle
- Laundry Features: Electric Dryer Hookup, Laundry Room, Main Level, Sink, Washer Hookup
- Pool Private: No
Property
Utilities
- Sewer: Public Sewer, Sewage Pump
- Utilities: Cable Available, Natural Gas
- Water Source: Public
Property and Assessments
- Home Warranty: No
Green Features
Lot Information
- Above Grade Finished Area: 3702
- Lot Features: Sloped, Waterfront
- Waterfront Footage: Boat Lift, Covered structure, Personal Watercraft Lift, Pier
Rental
Rent Information
- Land Lease: No
Public Records for 928 Thorn Ridge Lane
Home Facts
- Beds5
- Baths4
- Above Grade Finished3,702 SqFt
- StoriesTwo
- Lot Size0.0000 Acres
- StyleSingle Family Residence
- Year Built2003
- APN564-01-01-023
- CountyYork


