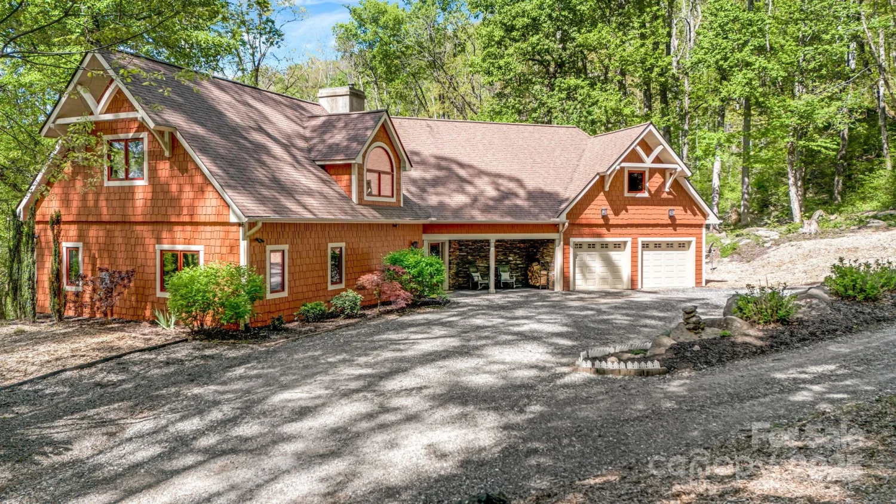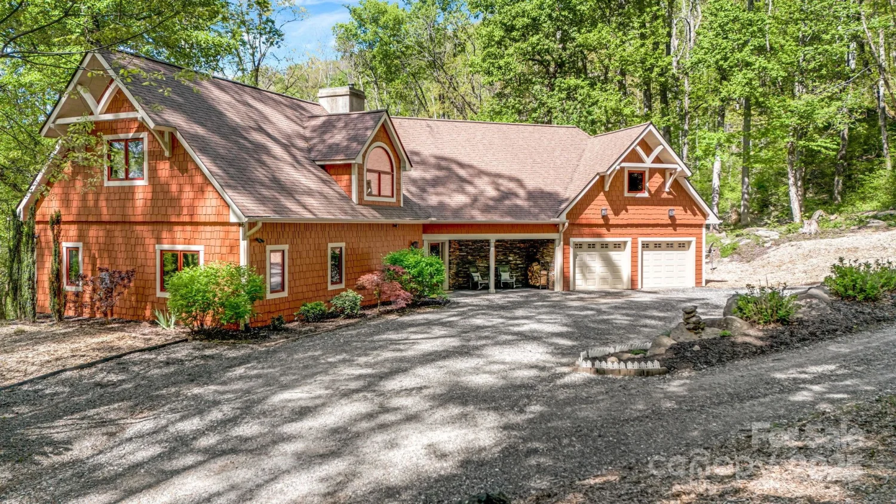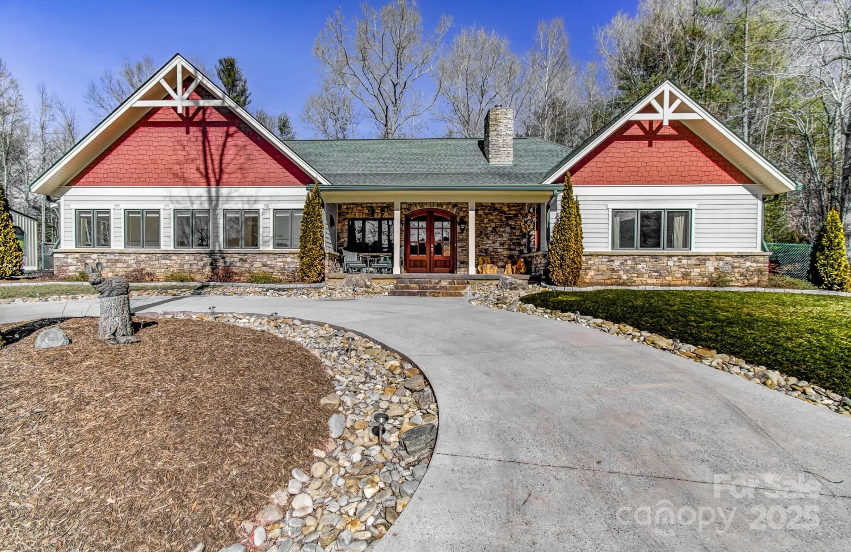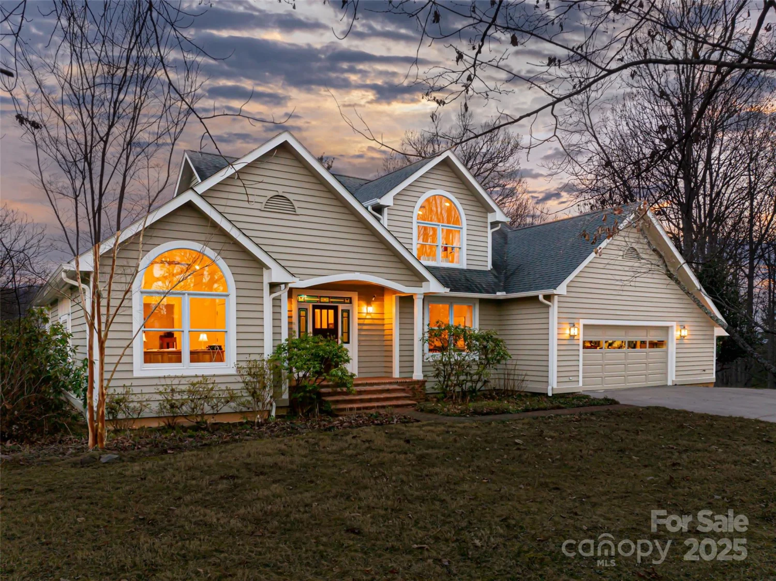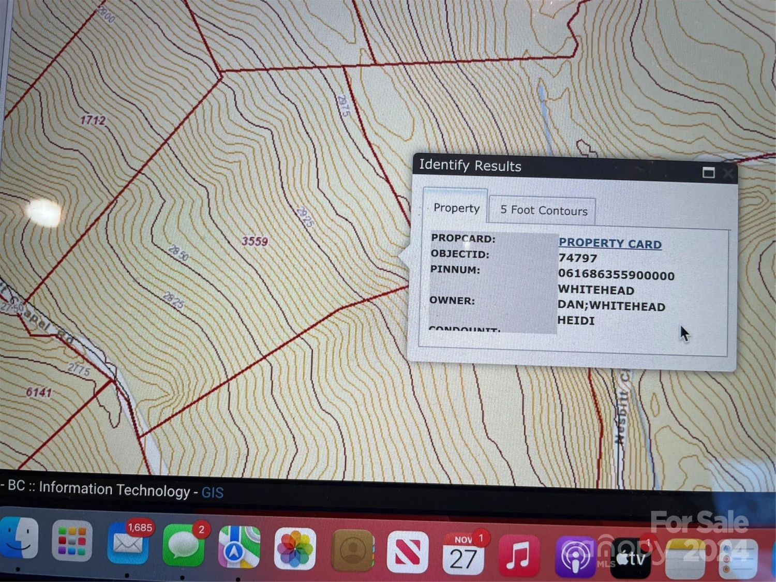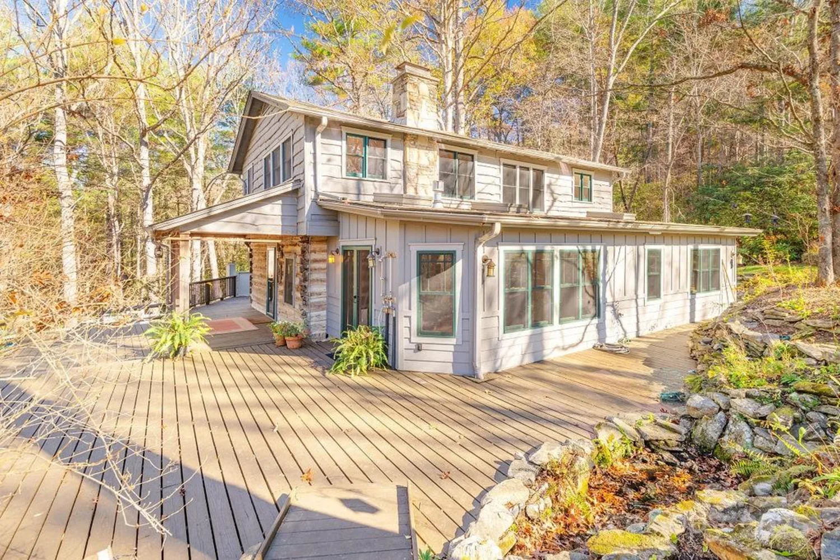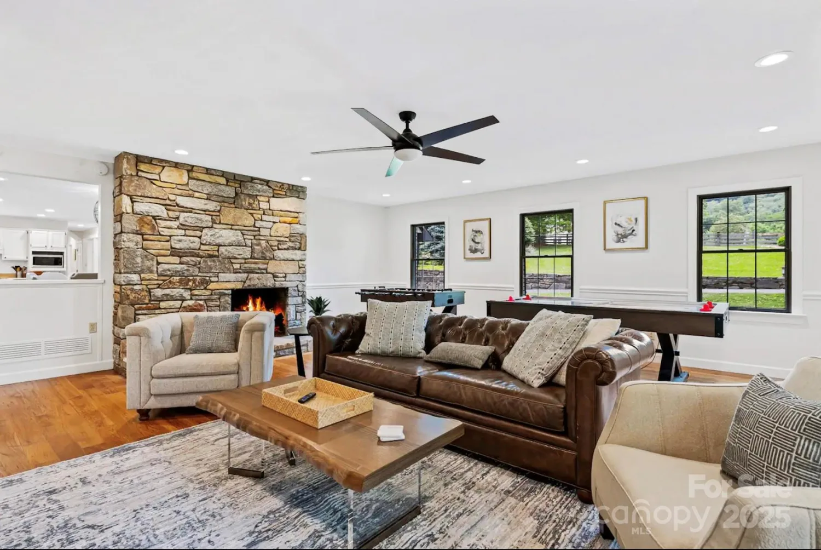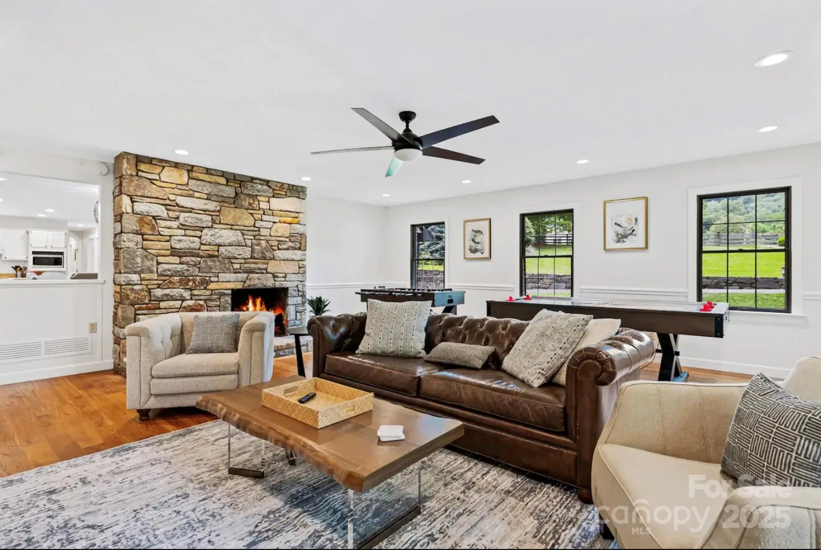45 erin glen courtFairview, NC 28730
45 erin glen courtFairview, NC 28730
Description
This exceptional Fairview home in the gated Cane Creek Crossings neighborhood offers over 4,100 sq. ft. of luxury living. A standout feature is the spacious in-law suite with a full bath, kitchen, private deck, and entrance—ideal for family, guests, or rental potential. The primary bedroom includes a private office, and sliding doors lead to a large deck with a covered seating area, wood-burning fireplace with TV mount above, all within a fully fenced backyard. The spacious primary bath features heated floors, a soaker tub, dual vanities, and two walk-in closets. Upstairs, two bedrooms each with ensuite bathrooms, along with a sitting room and bonus room. The main floor boasts another office, a huge pantry, a wine room, and backyard access via large sliding doors and also through a fenced dog run and dog door. This home blends elegance, comfort, and versatility in a prime location. HOA securing FEMA funds to repair bridge and gate at neighborhood entrance.
Property Details for 45 Erin Glen Court
- Subdivision ComplexThe Crossings At Cane Creek
- Num Of Garage Spaces2
- Parking FeaturesAttached Carport, Driveway, Attached Garage
- Property AttachedNo
LISTING UPDATED:
- StatusActive
- MLS #CAR4239316
- Days on Site26
- HOA Fees$1,000 / year
- MLS TypeResidential
- Year Built2021
- CountryBuncombe
LISTING UPDATED:
- StatusActive
- MLS #CAR4239316
- Days on Site26
- HOA Fees$1,000 / year
- MLS TypeResidential
- Year Built2021
- CountryBuncombe
Building Information for 45 Erin Glen Court
- StoriesTwo
- Year Built2021
- Lot Size0.0000 Acres
Payment Calculator
Term
Interest
Home Price
Down Payment
The Payment Calculator is for illustrative purposes only. Read More
Property Information for 45 Erin Glen Court
Summary
Location and General Information
- Community Features: Gated, Street Lights, Walking Trails
- Directions: GPS will get you there. From I-40 take exit 53A, I-240 take exit 9 onto Highway 74A, go approximately 7 miles, turn right on Cane Creek Road, turn left into The Crossings at Cane Creek, go through gate, turn left at the dead end, then turn left onto Erin Glen Court. House is toward the end of the cul-de-sac on the right. Showings begin Saturday, 4/12 Lockbox is located on front porch by the chair. Code is 1302 **Key is for the upper / silver handle. Door will lock automatically when closing. No need to re-lock it with key. Please enter and leave from the front door only.
- View: Long Range, Mountain(s)
- Coordinates: 35.515331,-82.401285
School Information
- Elementary School: Fairview
- Middle School: Cane Creek
- High School: AC Reynolds
Taxes and HOA Information
- Parcel Number: 9685-89-0862-00000
- Tax Legal Description: DEED DATE: 2021-10-27 DEED: 6139-1806 SUBDIV: THE CROSSINGS AT CANE CREEK BLOCK: LOT: 49 SECTION: PLAT: 0114-0176
Virtual Tour
Parking
- Open Parking: Yes
Interior and Exterior Features
Interior Features
- Cooling: Ceiling Fan(s), Central Air, Electric, Gas
- Heating: Electric, Natural Gas
- Appliances: Bar Fridge, Convection Microwave, Convection Oven, Dishwasher, Disposal, Double Oven, Dryer, Dual Flush Toilets, Electric Oven, Gas Cooktop, Gas Range, Gas Water Heater, Ice Maker, Refrigerator, Refrigerator with Ice Maker, Washer/Dryer, Wine Refrigerator
- Fireplace Features: Gas, Living Room, Outside, Wood Burning, Other - See Remarks
- Levels/Stories: Two
- Window Features: Insulated Window(s), Skylight(s), Storm Window(s), Window Treatments
- Foundation: Pillar/Post/Pier
- Total Half Baths: 1
- Bathrooms Total Integer: 5
Exterior Features
- Construction Materials: Fiber Cement
- Fencing: Back Yard, Fenced, Front Yard, Privacy, Wood
- Patio And Porch Features: Balcony, Covered, Deck, Front Porch
- Pool Features: None
- Road Surface Type: Asphalt, Paved
- Roof Type: Composition
- Laundry Features: Laundry Room, Lower Level
- Pool Private: No
Property
Utilities
- Sewer: Septic Installed
- Utilities: Electricity Connected, Natural Gas, Underground Power Lines
- Water Source: City
Property and Assessments
- Home Warranty: No
Green Features
Lot Information
- Above Grade Finished Area: 4129
- Lot Features: Cul-De-Sac
Rental
Rent Information
- Land Lease: No
Public Records for 45 Erin Glen Court
Home Facts
- Beds4
- Baths4
- Above Grade Finished4,129 SqFt
- StoriesTwo
- Lot Size0.0000 Acres
- StyleSingle Family Residence
- Year Built2021
- APN9685-89-0862-00000
- CountyBuncombe
- ZoningOU


