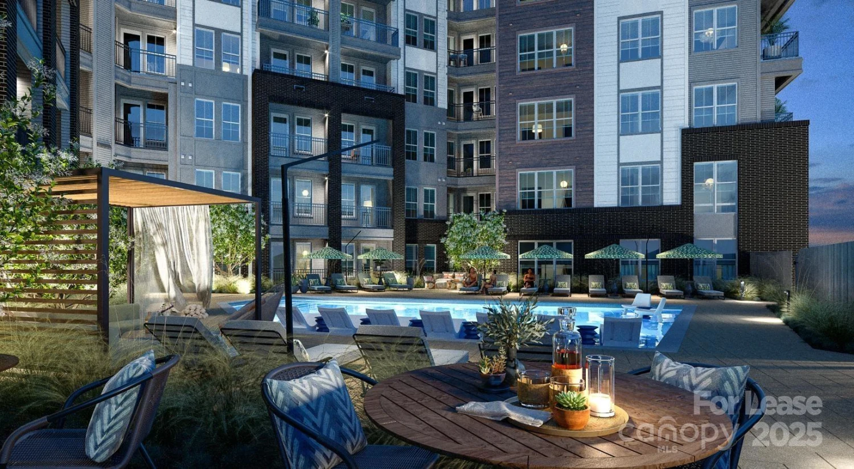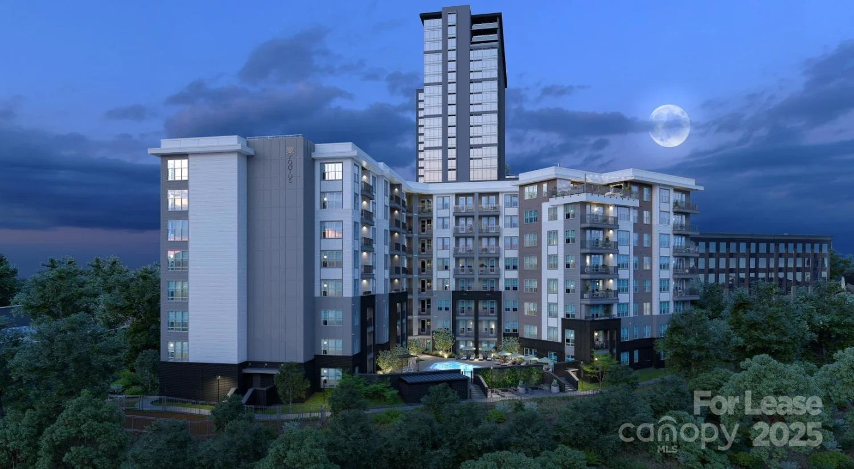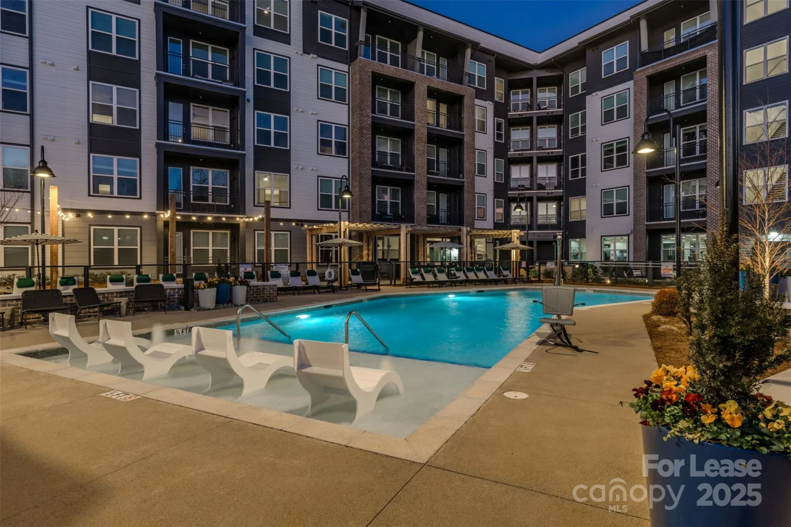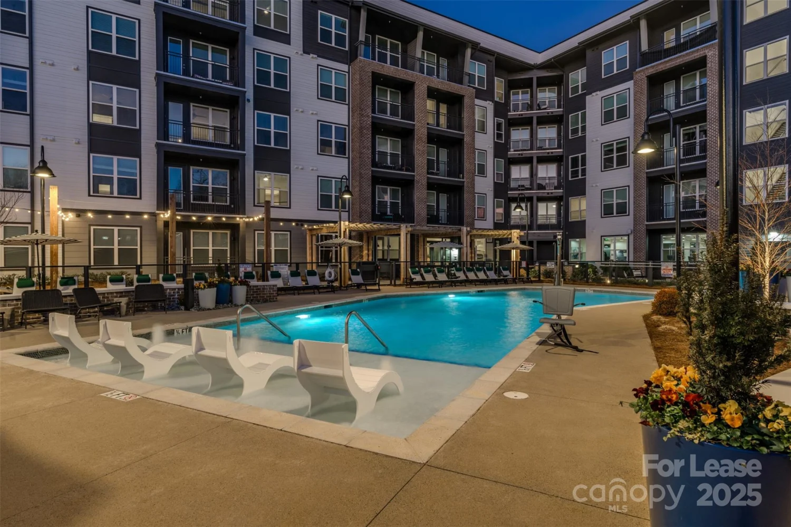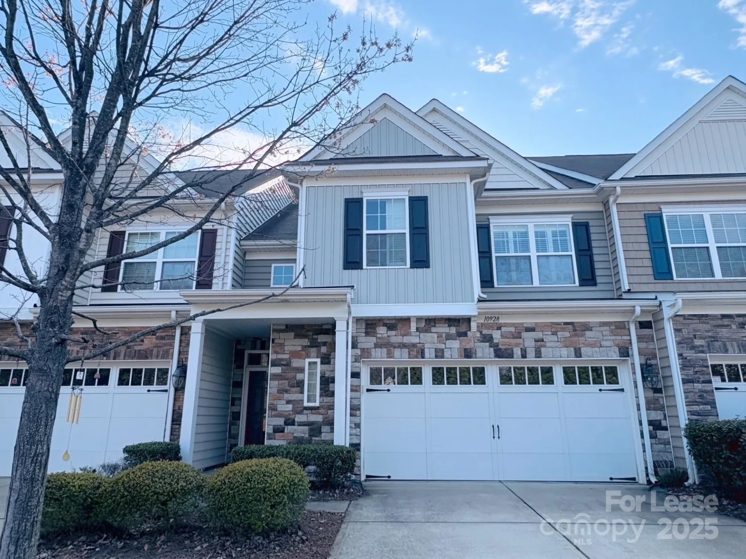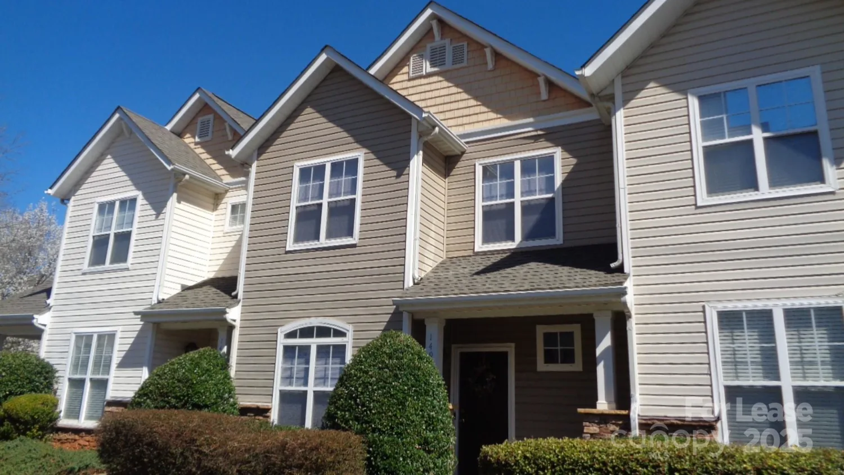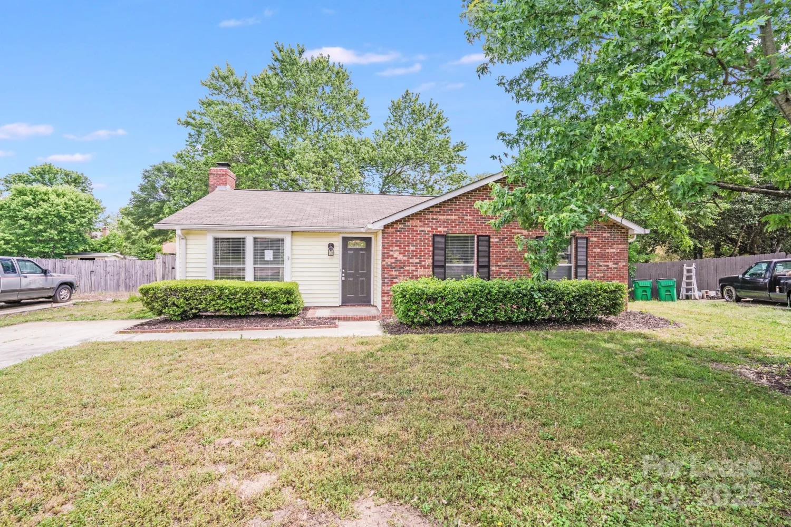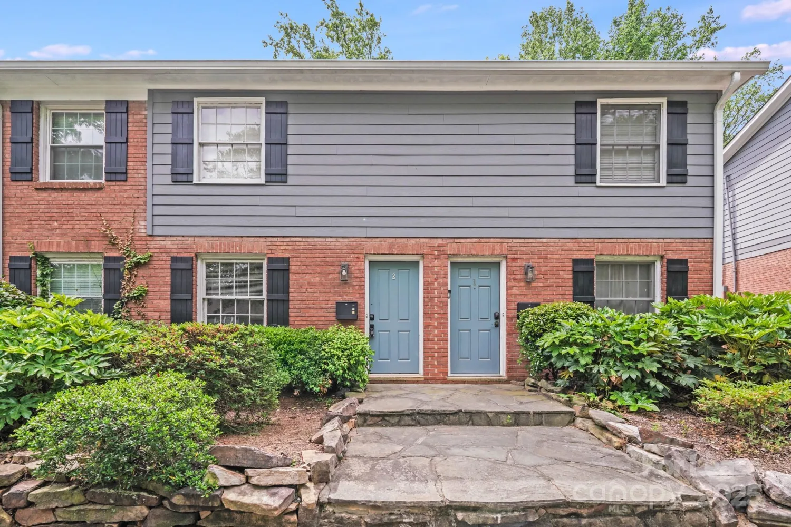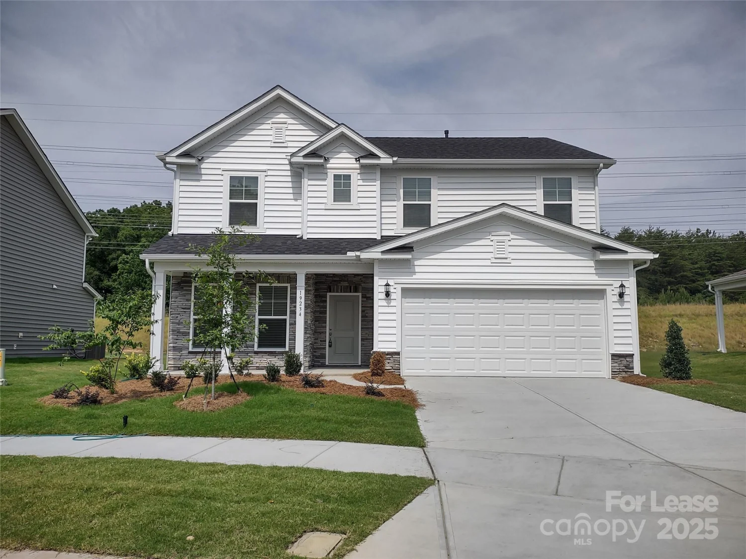10126 travis floyd laneCharlotte, NC 28214
10126 travis floyd laneCharlotte, NC 28214
Description
Welcome to this stunning home in Charlotte, NC! This spacious 4 bedroom, 3 bathroom house features a modern open concept design with granite countertops and stainless steel appliances in the kitchen. The large loft provides additional living space, while the two-car garage offers convenience and storage. Enjoy entertaining guests at the extended bar top or relax in the spacious living and dining area. With a guest bedroom on the main floor and a full bathroom, this home offers flexibility and convenience. The split-bedroom plan ensures privacy, with an oversized primary bedroom for added comfort. The large laundry room has a washer, a dryer, and shelving, The Rental Amount includes basic cable and internet! The application fee is $75 per adult, and the Resident Benefit Package is $40.95. Pets are conditional with a non-refundable pet fee, a $20 per month pet fee, and a $125 Lease Admin Fee.
Property Details for 10126 Travis Floyd Lane
- Subdivision ComplexElement Park
- Architectural StyleTraditional
- Num Of Garage Spaces2
- Parking FeaturesGarage Door Opener, Garage Faces Front
- Property AttachedNo
LISTING UPDATED:
- StatusClosed
- MLS #CAR4239544
- Days on Site49
- MLS TypeResidential Lease
- Year Built2024
- CountryMecklenburg
LISTING UPDATED:
- StatusClosed
- MLS #CAR4239544
- Days on Site49
- MLS TypeResidential Lease
- Year Built2024
- CountryMecklenburg
Building Information for 10126 Travis Floyd Lane
- StoriesTwo
- Year Built2024
- Lot Size0.0000 Acres
Payment Calculator
Term
Interest
Home Price
Down Payment
The Payment Calculator is for illustrative purposes only. Read More
Property Information for 10126 Travis Floyd Lane
Summary
Location and General Information
- Coordinates: 35.310286,-80.959982
School Information
- Elementary School: Unspecified
- Middle School: Unspecified
- High School: Unspecified
Taxes and HOA Information
Virtual Tour
Parking
- Open Parking: No
Interior and Exterior Features
Interior Features
- Cooling: Central Air, Zoned
- Heating: Electric, Heat Pump, Zoned
- Appliances: Dishwasher, Disposal, Electric Range, ENERGY STAR Qualified Washer, ENERGY STAR Qualified Dishwasher, Microwave, Refrigerator, Washer/Dryer
- Flooring: Carpet, Vinyl
- Interior Features: Attic Other, Open Floorplan
- Levels/Stories: Two
- Foundation: Slab
- Bathrooms Total Integer: 3
Exterior Features
- Patio And Porch Features: Patio
- Pool Features: None
- Road Surface Type: Concrete, Paved
- Roof Type: Shingle
- Security Features: Carbon Monoxide Detector(s), Smoke Detector(s)
- Pool Private: No
Property
Utilities
- Sewer: Public Sewer
- Utilities: Cable Connected, Wired Internet Available
- Water Source: City
Property and Assessments
- Home Warranty: No
Green Features
Lot Information
- Above Grade Finished Area: 2350
Rental
Rent Information
- Land Lease: No
Public Records for 10126 Travis Floyd Lane
Home Facts
- Beds4
- Baths3
- Above Grade Finished2,350 SqFt
- StoriesTwo
- Lot Size0.0000 Acres
- StyleSingle Family Residence
- Year Built2024
- CountyMecklenburg


