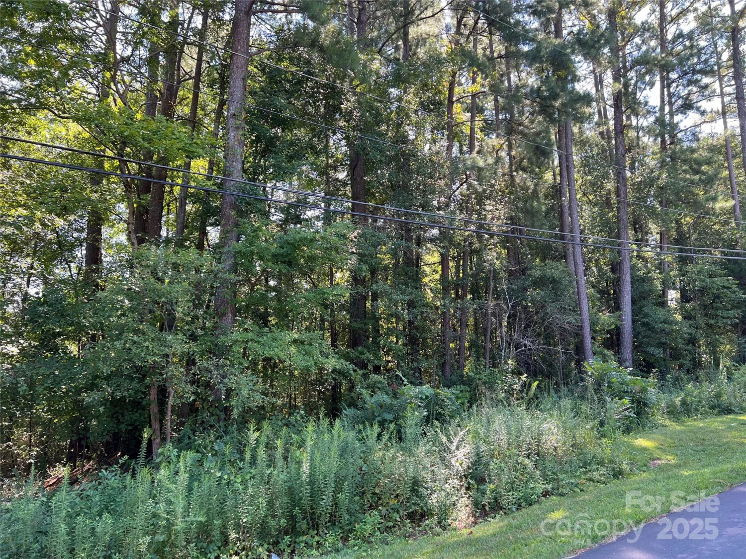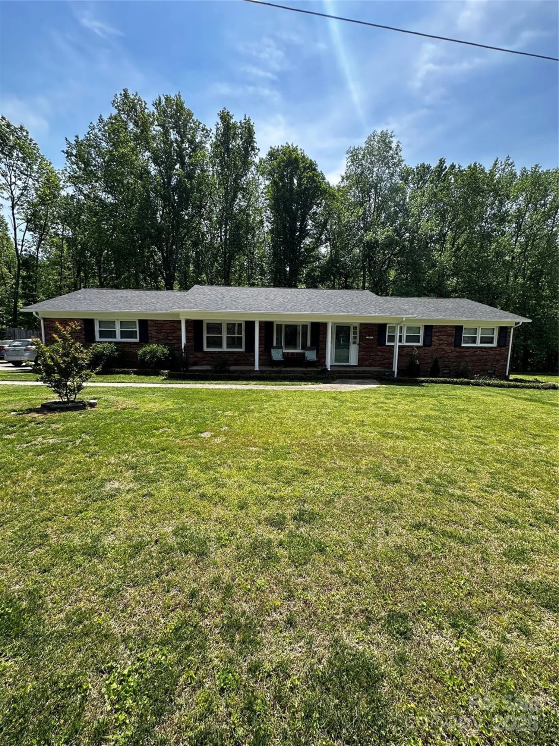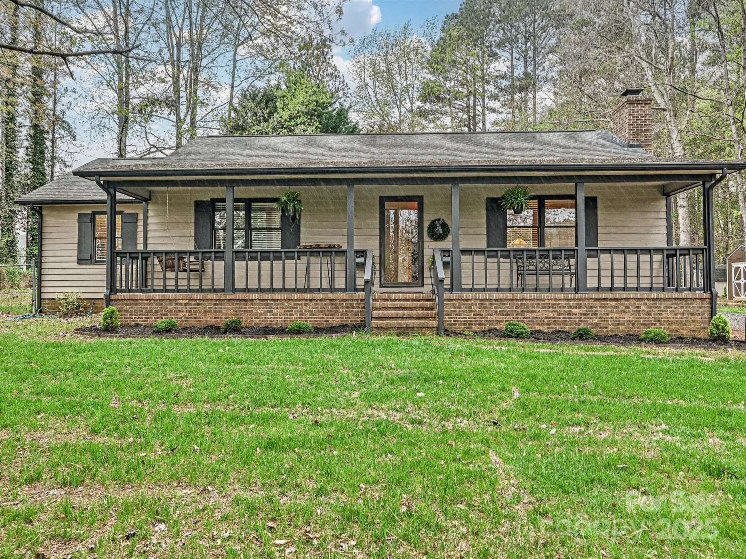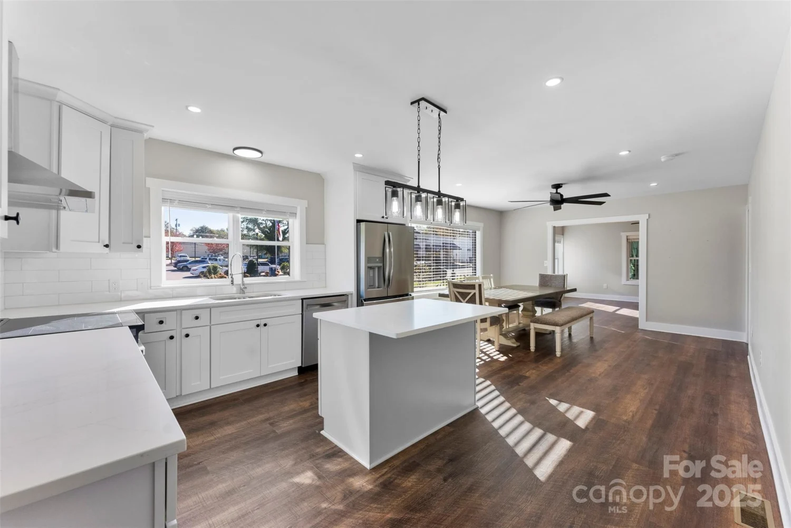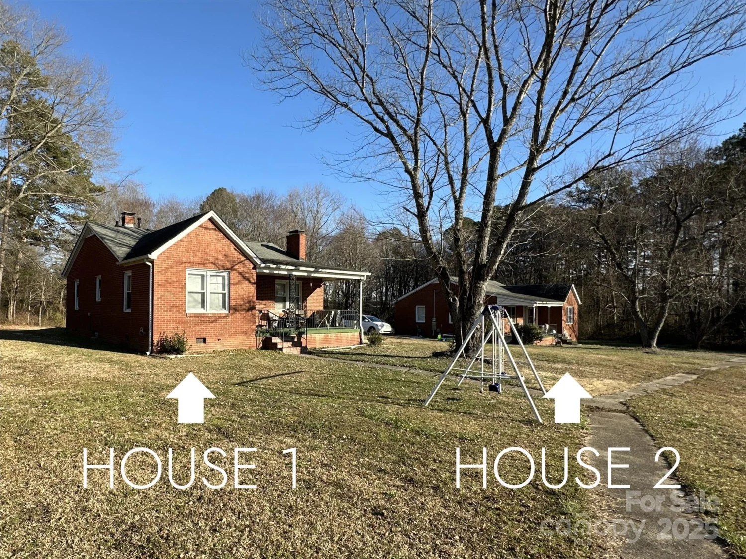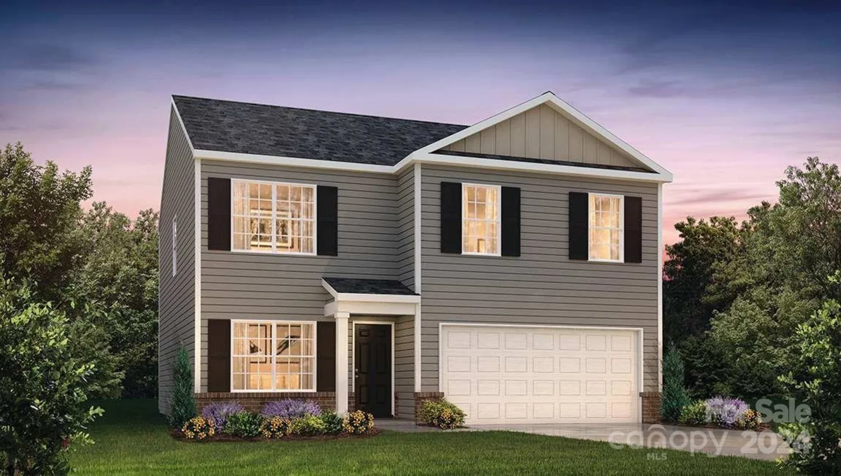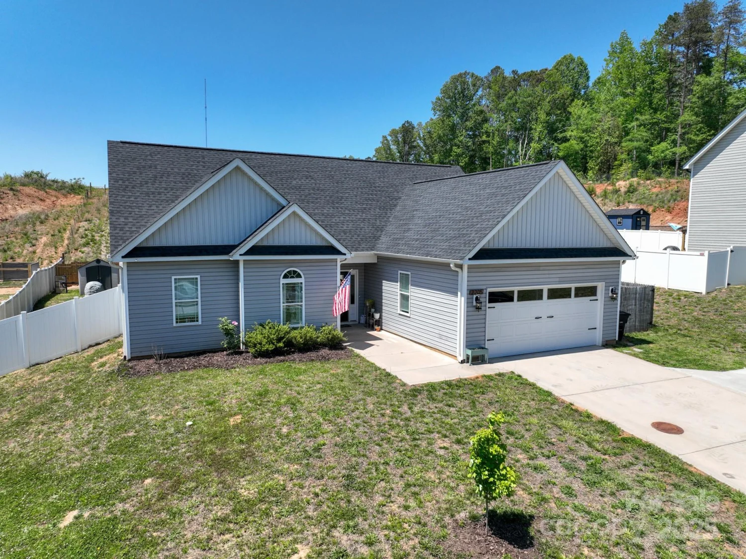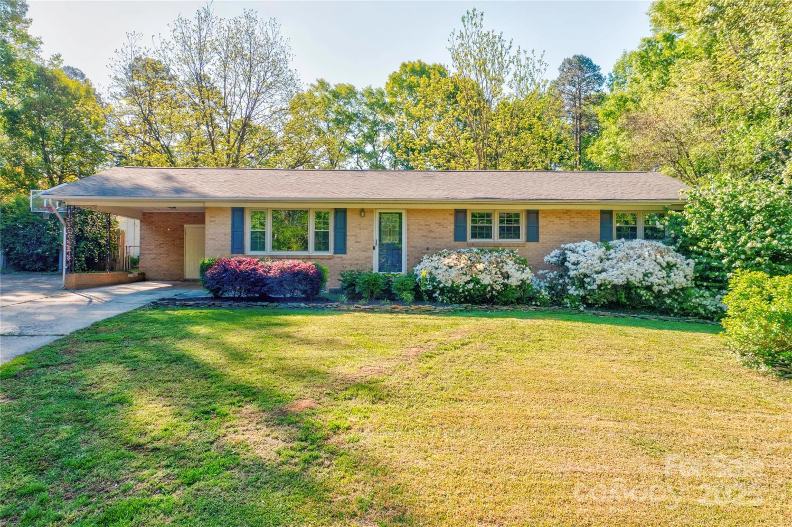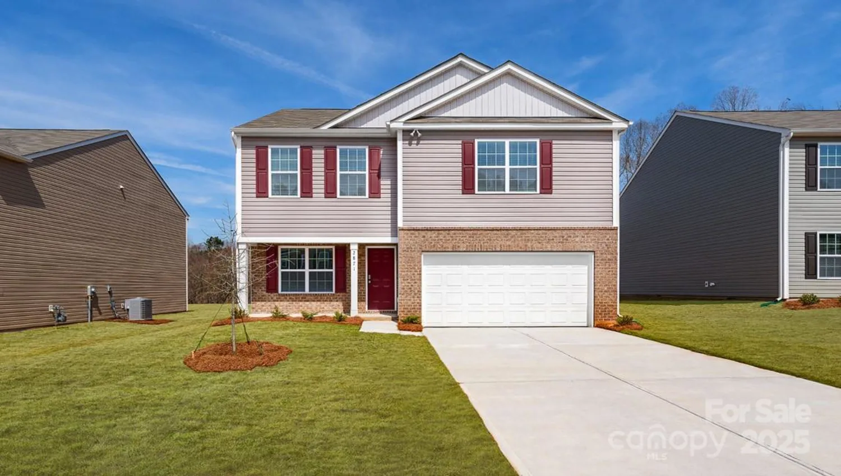1609 eden glen driveDallas, NC 28034
1609 eden glen driveDallas, NC 28034
Description
Welcome to this sleek and stylish 3-bedroom, 2-bathroom home that exudes timeless appeal. Enjoy the private, fenced-in backyard with a fire pit and patio—perfect for outdoor entertaining. The updated kitchen and second full bathroom add modern flair, while the breakfast nook with bay windows offers a charming space to start your day. A separate, cozy dining room adds to the functional flow. The spacious living room features vaulted ceilings and a gas log fireplace, creating a warm, inviting atmosphere. The primary suite is a true retreat with a tray ceiling, walk-in closet, and a beautifully updated bathroom, including a walk-in tile shower and custom towel/toiletry closet. The clean color palette throughout adds to the home’s sophisticated charm. Other recent updates include a new HVAC system in 2023, and per the previous seller, the roof was replaced in 2020, providing peace of mind for years to come. Be sure to check out the virtual tour. Don’t miss out on this stunning home!
Property Details for 1609 Eden Glen Drive
- Subdivision ComplexEden Glen
- ExteriorFire Pit
- Num Of Garage Spaces2
- Parking FeaturesDriveway, Attached Garage, Garage Door Opener, Garage Faces Front
- Property AttachedNo
LISTING UPDATED:
- StatusPending
- MLS #CAR4239566
- Days on Site21
- MLS TypeResidential
- Year Built2000
- CountryGaston
LISTING UPDATED:
- StatusPending
- MLS #CAR4239566
- Days on Site21
- MLS TypeResidential
- Year Built2000
- CountryGaston
Building Information for 1609 Eden Glen Drive
- StoriesOne
- Year Built2000
- Lot Size0.0000 Acres
Payment Calculator
Term
Interest
Home Price
Down Payment
The Payment Calculator is for illustrative purposes only. Read More
Property Information for 1609 Eden Glen Drive
Summary
Location and General Information
- Coordinates: 35.319125,-81.200687
School Information
- Elementary School: Unspecified
- Middle School: Unspecified
- High School: Unspecified
Taxes and HOA Information
- Parcel Number: 171174
- Tax Legal Description: EDEN GLEN BLK A L 8 13 089 015 28 000
Virtual Tour
Parking
- Open Parking: No
Interior and Exterior Features
Interior Features
- Cooling: Ceiling Fan(s), Central Air
- Heating: Forced Air, Natural Gas
- Appliances: Dishwasher, Disposal, Electric Range, Gas Water Heater, Microwave, Refrigerator
- Fireplace Features: Family Room, Gas Log, Gas Vented
- Flooring: Linoleum, Tile, Vinyl
- Interior Features: Attic Stairs Pulldown
- Levels/Stories: One
- Foundation: Slab
- Bathrooms Total Integer: 2
Exterior Features
- Construction Materials: Brick Partial, Vinyl
- Fencing: Back Yard, Fenced
- Patio And Porch Features: Covered, Front Porch, Patio
- Pool Features: None
- Road Surface Type: Concrete, Paved
- Roof Type: Shingle
- Laundry Features: In Hall, Laundry Closet
- Pool Private: No
- Other Structures: Shed(s)
Property
Utilities
- Sewer: Public Sewer
- Utilities: Electricity Connected, Natural Gas
- Water Source: City
Property and Assessments
- Home Warranty: No
Green Features
Lot Information
- Above Grade Finished Area: 1547
- Lot Features: Cleared, Level
Rental
Rent Information
- Land Lease: No
Public Records for 1609 Eden Glen Drive
Home Facts
- Beds3
- Baths2
- Above Grade Finished1,547 SqFt
- StoriesOne
- Lot Size0.0000 Acres
- StyleSingle Family Residence
- Year Built2000
- APN171174
- CountyGaston


