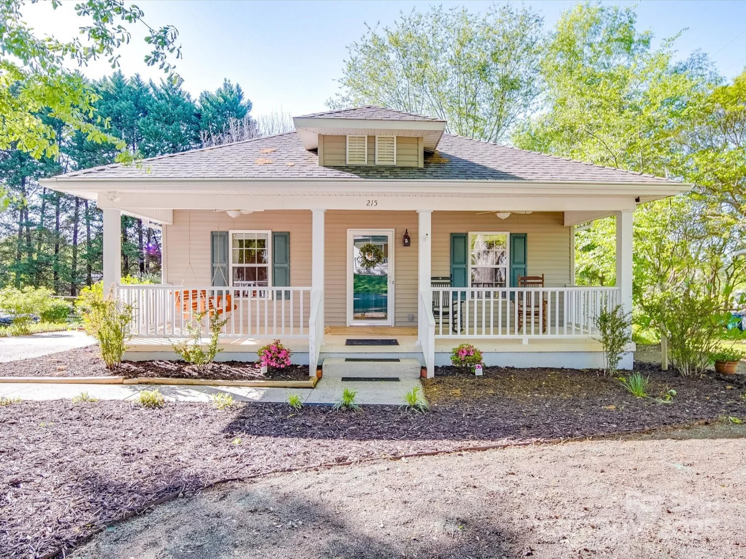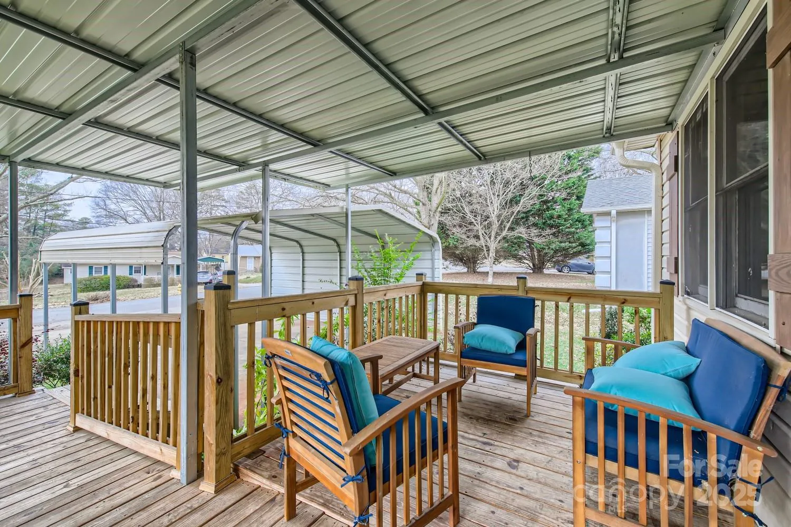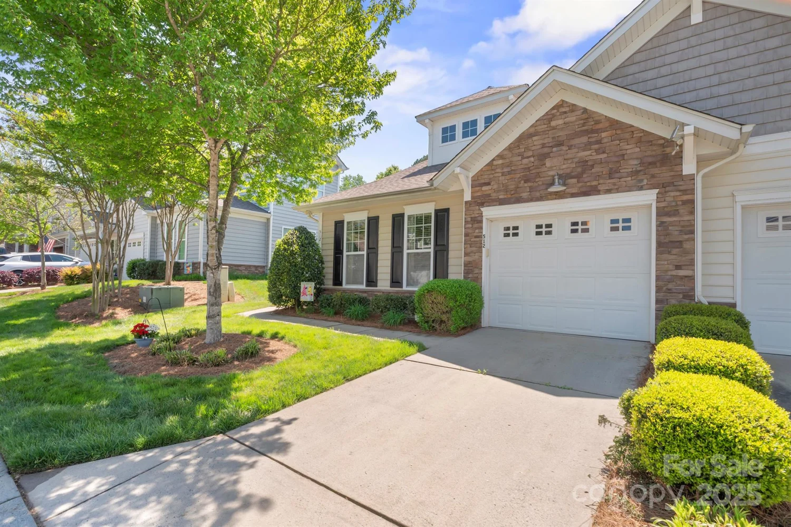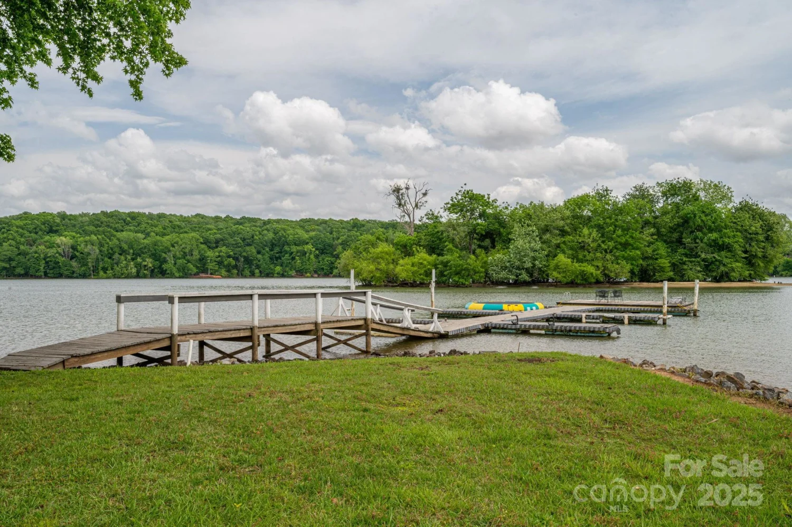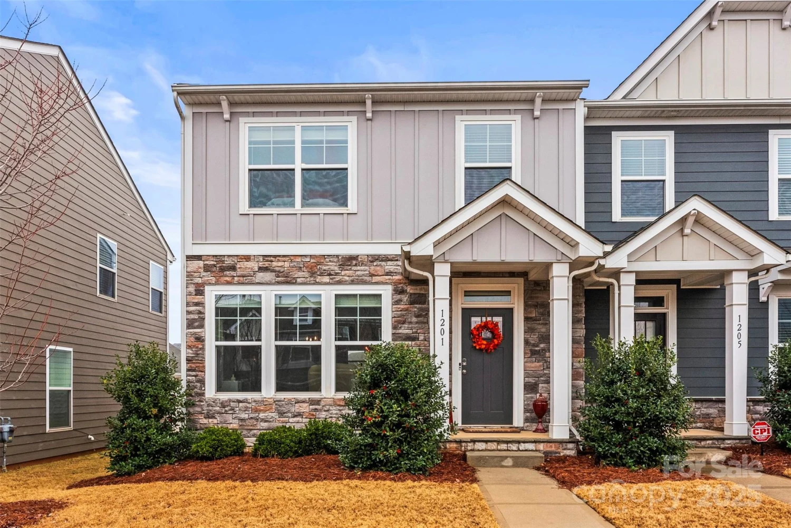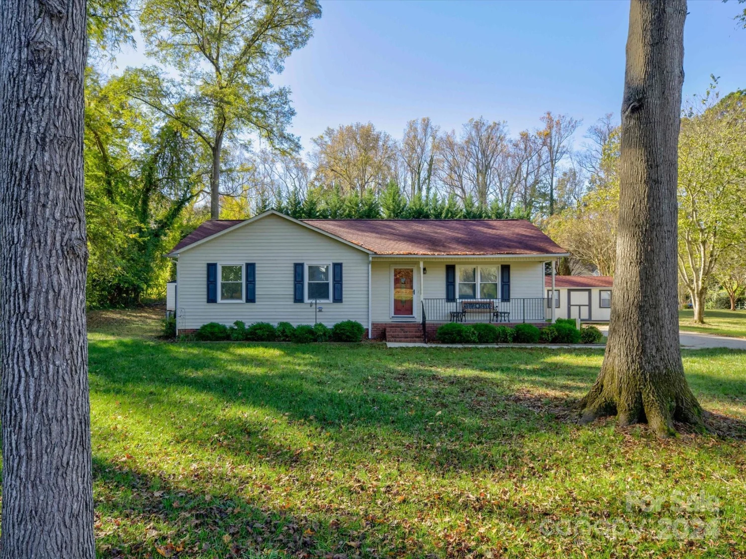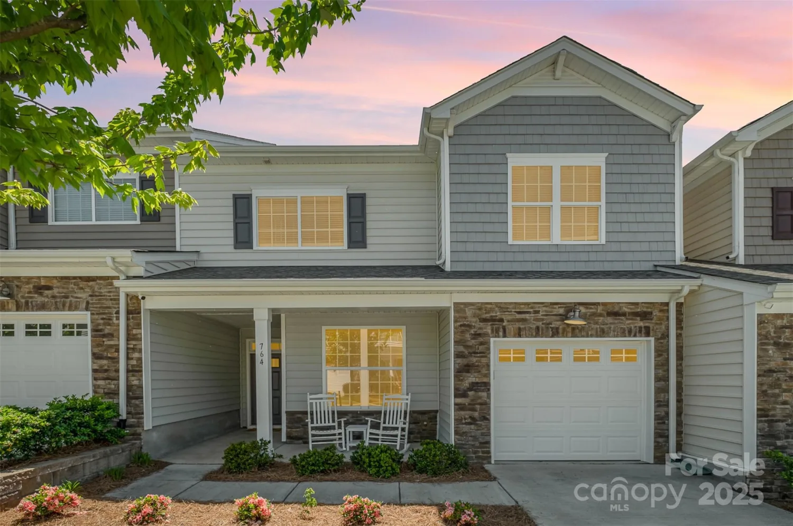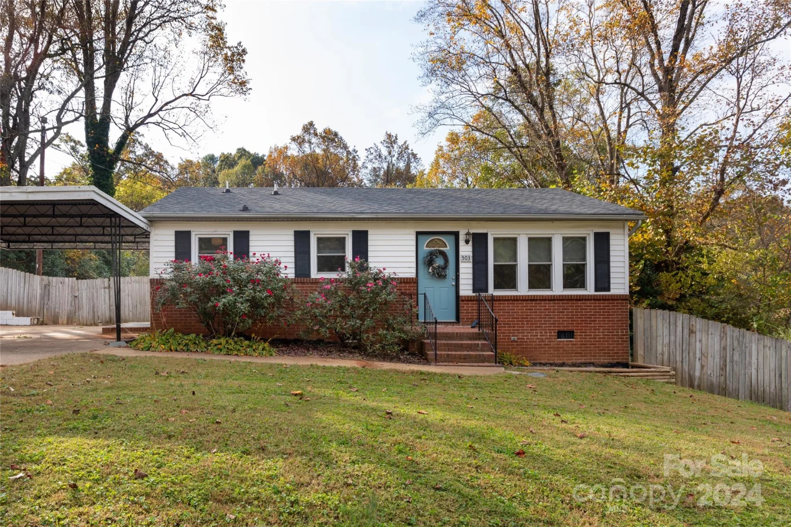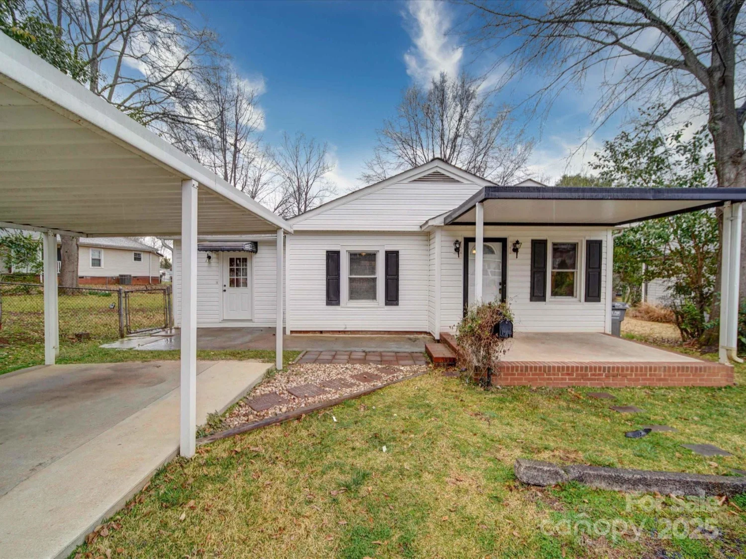1111 johns walk wayBelmont, NC 28012
1111 johns walk wayBelmont, NC 28012
Description
Welcome to this beautiful end-unit townhome, where comfort and convenience come together. The primary bedroom on the main floor offers privacy and ease of living. The downstairs is carpet-free, featuring durable vinyl plank flooring. Large windows with blackout shades and professionally installed window tint fill the home with natural light while providing privacy and comfort. The spacious kitchen features espresso cabinets and stainless steel appliances. Upstairs, you'll find two large bedrooms and a full bathroom. Outside the private, maintenance-free backyard offers breathtaking sunsets, the perfect retreat at the end of the day. Located just a short drive from Charlotte and situated between Belmont and Mt Holly, you can enjoy local dining, shops, and events. Outdoor enthusiasts will love the easy access to Lake Wylie and the Catawba River, offering recreation at nearby parks, the U.S. National Whitewater Center, and future riverfront Olde Mecklenburg Brewery location.
Property Details for 1111 Johns Walk Way
- Subdivision ComplexBeatty Woods
- ExteriorLawn Maintenance, Storage
- Parking FeaturesParking Space(s)
- Property AttachedNo
LISTING UPDATED:
- StatusActive
- MLS #CAR4239700
- Days on Site34
- HOA Fees$132 / month
- MLS TypeResidential
- Year Built2021
- CountryGaston
LISTING UPDATED:
- StatusActive
- MLS #CAR4239700
- Days on Site34
- HOA Fees$132 / month
- MLS TypeResidential
- Year Built2021
- CountryGaston
Building Information for 1111 Johns Walk Way
- StoriesTwo
- Year Built2021
- Lot Size0.0000 Acres
Payment Calculator
Term
Interest
Home Price
Down Payment
The Payment Calculator is for illustrative purposes only. Read More
Property Information for 1111 Johns Walk Way
Summary
Location and General Information
- Directions: From Charlotte, take exit 27 off I-85 and head towards Mt Holly. Turn right at Pearl Beatty Rd, then left on Beatty Woods Dr. Townhouse will be at the end on Johns Walk Way.
- Coordinates: 35.266426,-81.023311
School Information
- Elementary School: Unspecified
- Middle School: Unspecified
- High School: Unspecified
Taxes and HOA Information
- Parcel Number: 304770
- Tax Legal Description: BEATTY WOODS BLDG 16 LOT 93 PLAT BOOK 093 PAGE 006
Virtual Tour
Parking
- Open Parking: No
Interior and Exterior Features
Interior Features
- Cooling: Ceiling Fan(s), Central Air
- Heating: Central
- Appliances: Dishwasher, Disposal, Electric Oven, Electric Range, Exhaust Fan, Microwave
- Flooring: Carpet, Tile, Vinyl
- Levels/Stories: Two
- Window Features: Insulated Window(s)
- Foundation: Slab
- Total Half Baths: 1
- Bathrooms Total Integer: 3
Exterior Features
- Construction Materials: Brick Partial, Vinyl
- Fencing: Back Yard, Fenced, Privacy
- Patio And Porch Features: Patio
- Pool Features: None
- Road Surface Type: None, Paved
- Roof Type: Shingle
- Laundry Features: Lower Level, Main Level
- Pool Private: No
Property
Utilities
- Sewer: Public Sewer
- Water Source: City
Property and Assessments
- Home Warranty: No
Green Features
Lot Information
- Above Grade Finished Area: 1271
- Lot Features: End Unit, Level
Rental
Rent Information
- Land Lease: No
Public Records for 1111 Johns Walk Way
Home Facts
- Beds3
- Baths2
- Above Grade Finished1,271 SqFt
- StoriesTwo
- Lot Size0.0000 Acres
- StyleTownhouse
- Year Built2021
- APN304770
- CountyGaston


