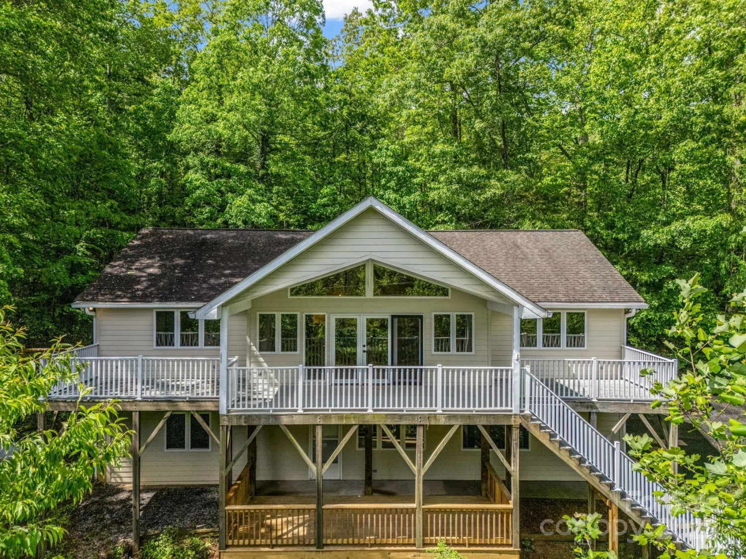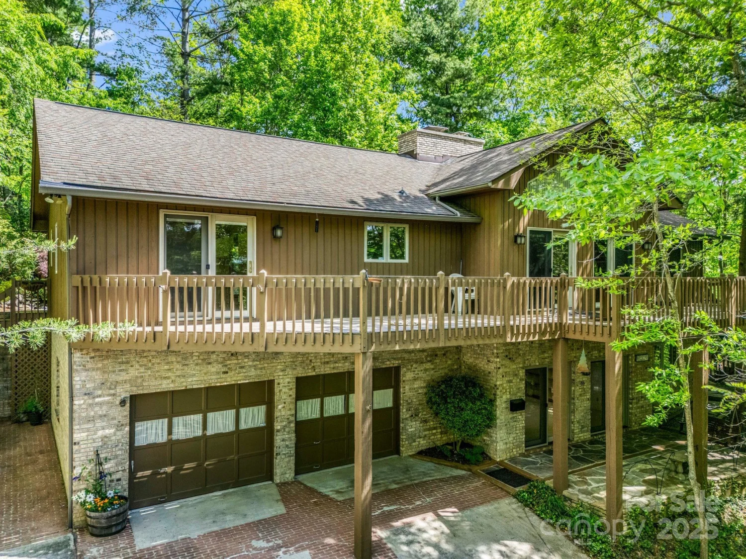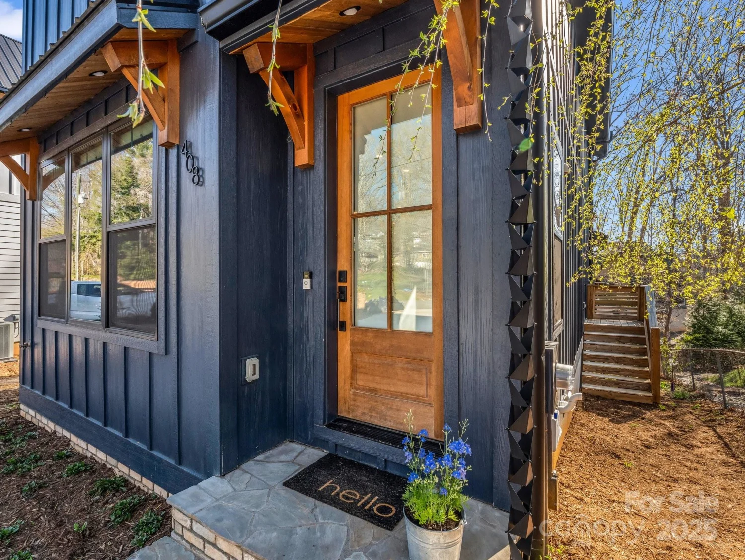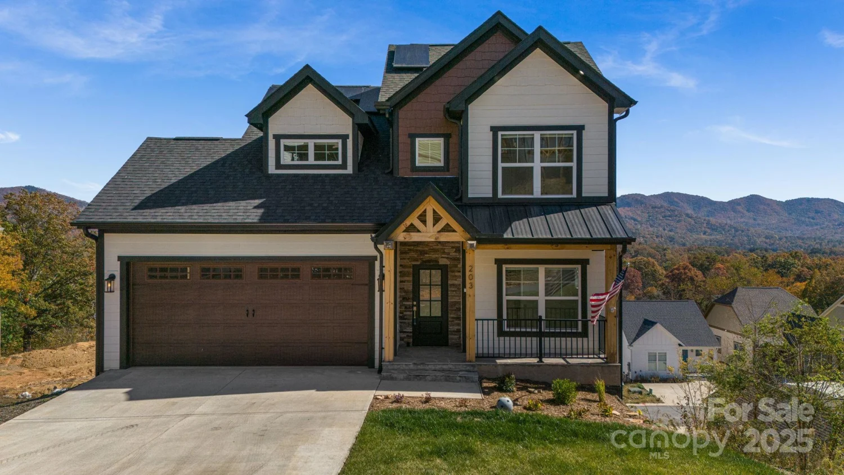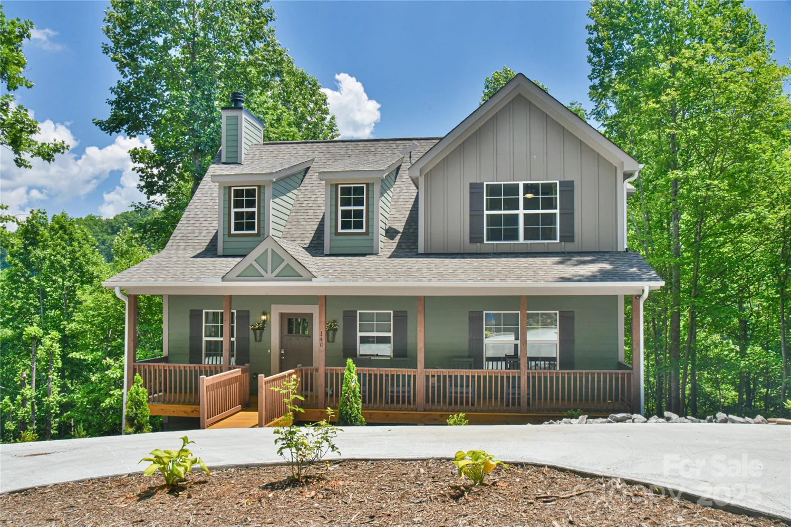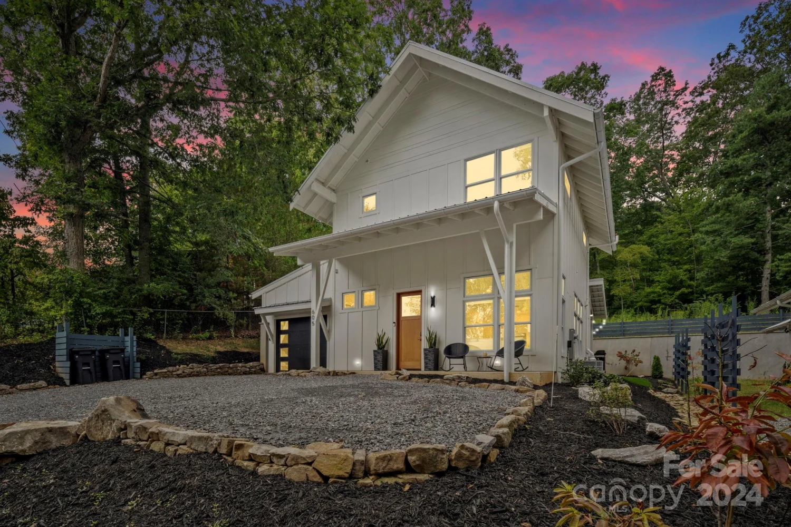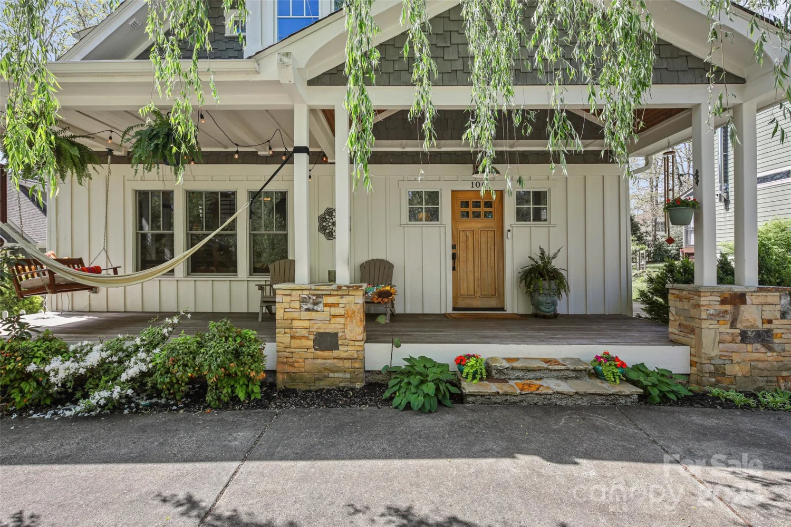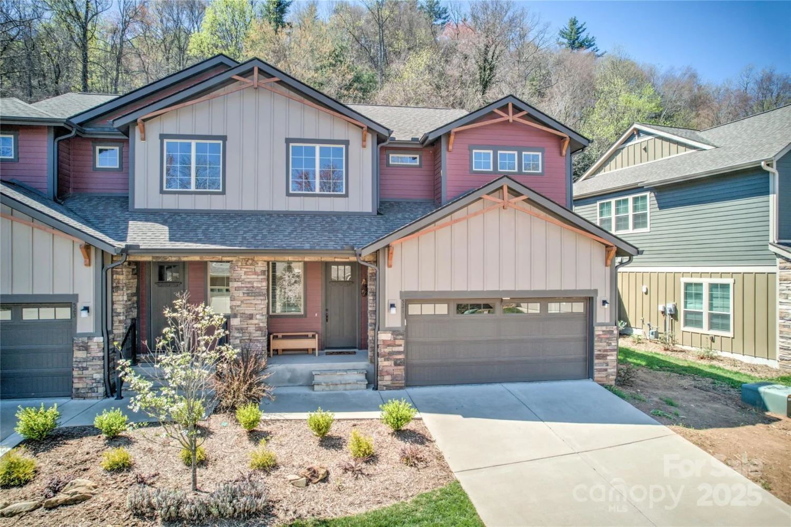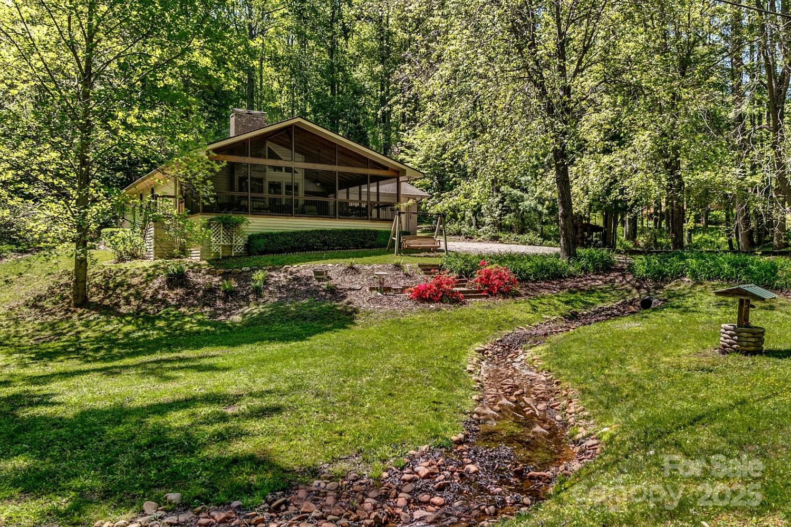3 whitman laneBlack Mountain, NC 28711
3 whitman laneBlack Mountain, NC 28711
Description
Nestled among the treetops in the Village of Cheshire, "Tranquility Treehouse" has the perfect blend of privacy, convenience, and luxury. The three-story layout affords just the right blend of privacy and togetherness. Occupying the entirety of the top floor, the huge master bedroom features a stunning vaulted wood ceiling. The bathroom holds an antique claw foot tub, a separate shower, and two sinks. The large second bedroom with a full bath fills the bottom level with an additional bonus room as well. The living room, kitchen, and half bath are on the main floor, providing the perfect buffer between public and private. The house features two large covered patios and two covered Juliet balconies (each facing a different direction), perfect for stepping outside for fresh air while watching the sunrise and sunset over the stunning mountain peaks. This home was thoughtfully built and lovingly maintained! Come see everything it has to offer!
Property Details for 3 Whitman Lane
- Subdivision ComplexCheshire
- Architectural StyleCottage
- Parking FeaturesDriveway, On Street
- Property AttachedNo
LISTING UPDATED:
- StatusClosed
- MLS #CAR4239741
- Days on Site10
- HOA Fees$1,200 / year
- MLS TypeResidential
- Year Built2002
- CountryBuncombe
LISTING UPDATED:
- StatusClosed
- MLS #CAR4239741
- Days on Site10
- HOA Fees$1,200 / year
- MLS TypeResidential
- Year Built2002
- CountryBuncombe
Building Information for 3 Whitman Lane
- StoriesTwo
- Year Built2002
- Lot Size0.0000 Acres
Payment Calculator
Term
Interest
Home Price
Down Payment
The Payment Calculator is for illustrative purposes only. Read More
Property Information for 3 Whitman Lane
Summary
Location and General Information
- Coordinates: 35.602567,-82.316229
School Information
- Elementary School: Unspecified
- Middle School: Unspecified
- High School: Unspecified
Taxes and HOA Information
- Parcel Number: 0619-40-4619-00000
- Tax Legal Description: DEED DATE: 09/24/2015 DEED: 5356-1131 SUBDIV: CHESHIRE BLOCK: LOT: 39 SECTION: PLAT: 0080-0092
Virtual Tour
Parking
- Open Parking: Yes
Interior and Exterior Features
Interior Features
- Cooling: Central Air
- Heating: Forced Air
- Appliances: Dishwasher, Gas Range, Microwave, Refrigerator, Washer/Dryer
- Basement: Finished
- Fireplace Features: Living Room
- Flooring: Tile, Wood
- Levels/Stories: Two
- Foundation: Basement
- Total Half Baths: 1
- Bathrooms Total Integer: 3
Exterior Features
- Construction Materials: Cedar Shake
- Patio And Porch Features: Balcony, Covered, Front Porch, Rear Porch
- Pool Features: None
- Road Surface Type: Gravel, Paved
- Roof Type: Metal
- Laundry Features: Lower Level
- Pool Private: No
Property
Utilities
- Sewer: Public Sewer
- Water Source: City
Property and Assessments
- Home Warranty: No
Green Features
Lot Information
- Above Grade Finished Area: 1112
- Lot Features: Sloped
Rental
Rent Information
- Land Lease: No
Public Records for 3 Whitman Lane
Home Facts
- Beds2
- Baths2
- Above Grade Finished1,112 SqFt
- Below Grade Finished582 SqFt
- StoriesTwo
- Lot Size0.0000 Acres
- StyleSingle Family Residence
- Year Built2002
- APN0619-40-4619-00000
- CountyBuncombe
- ZoningTND


