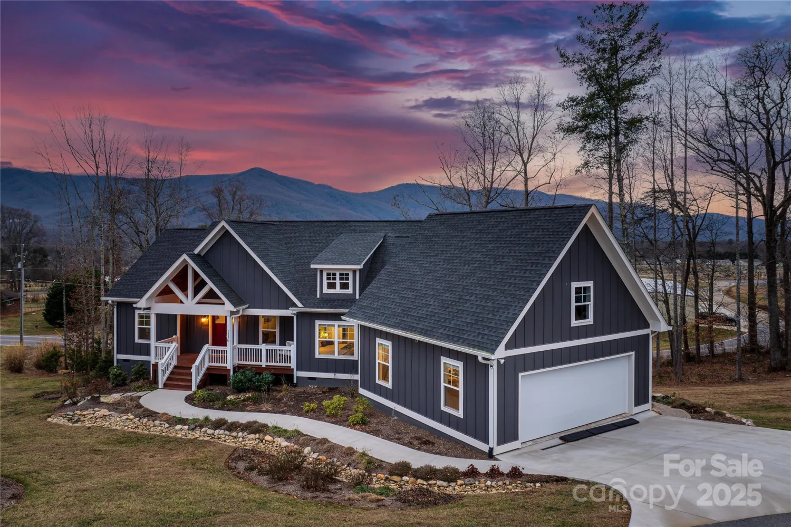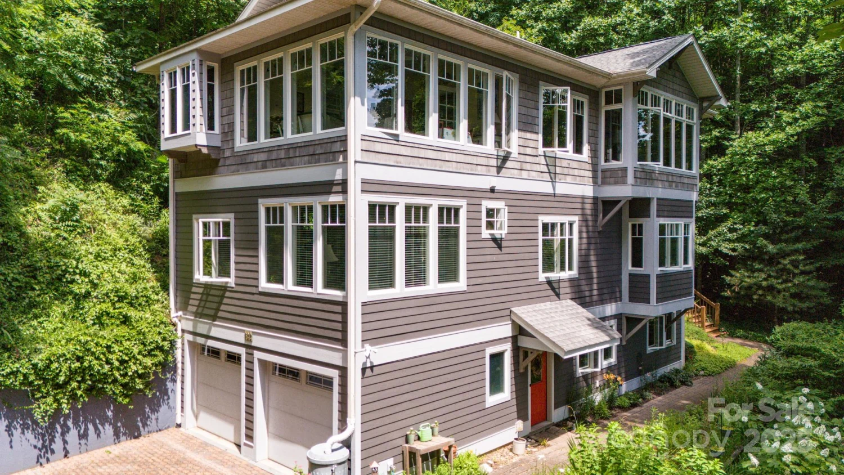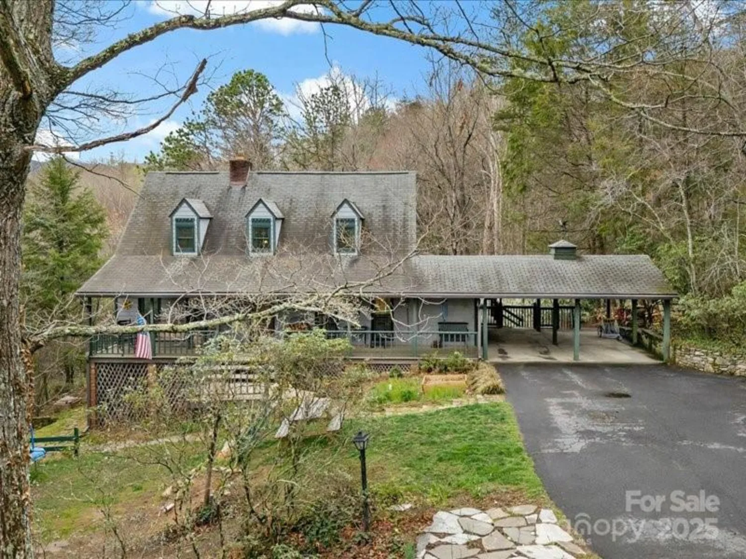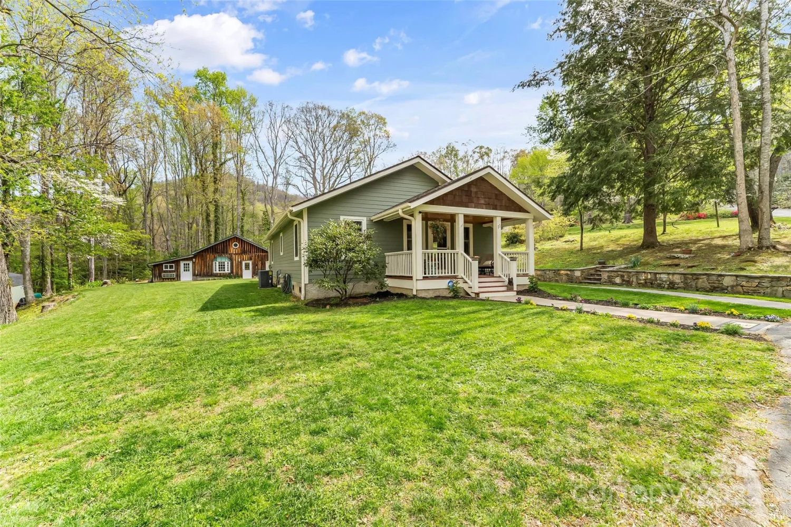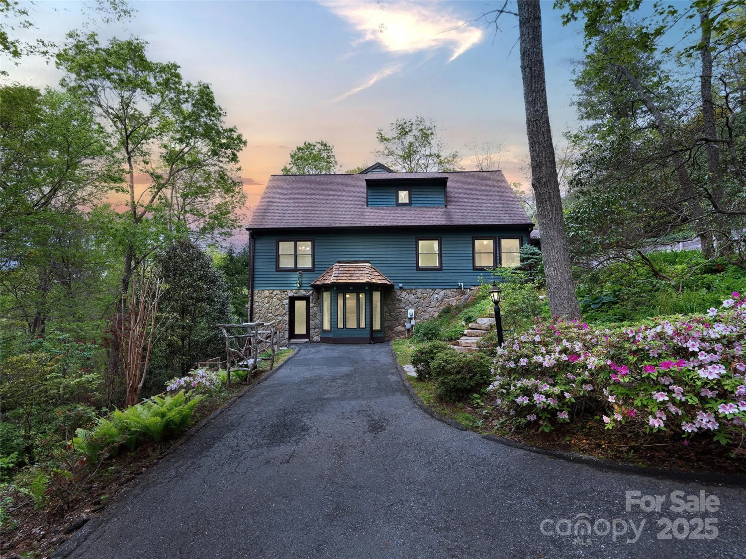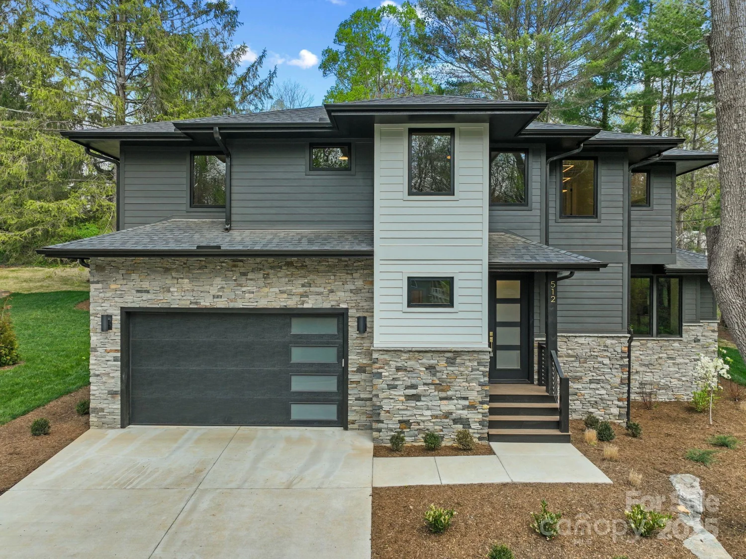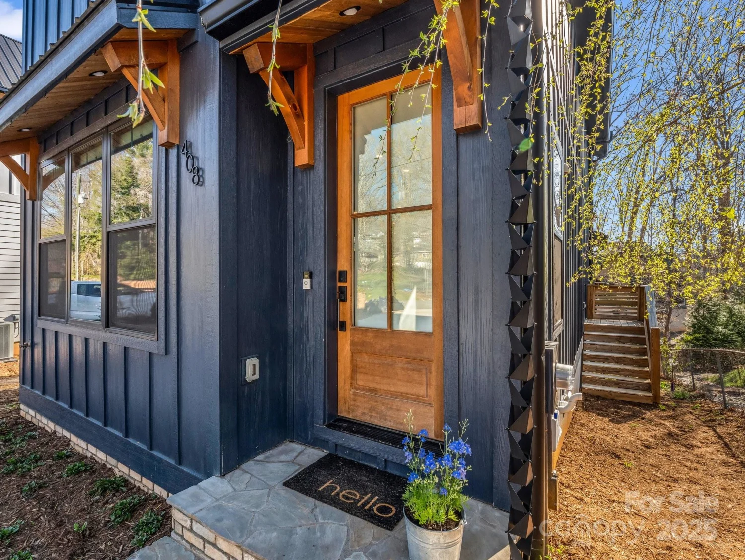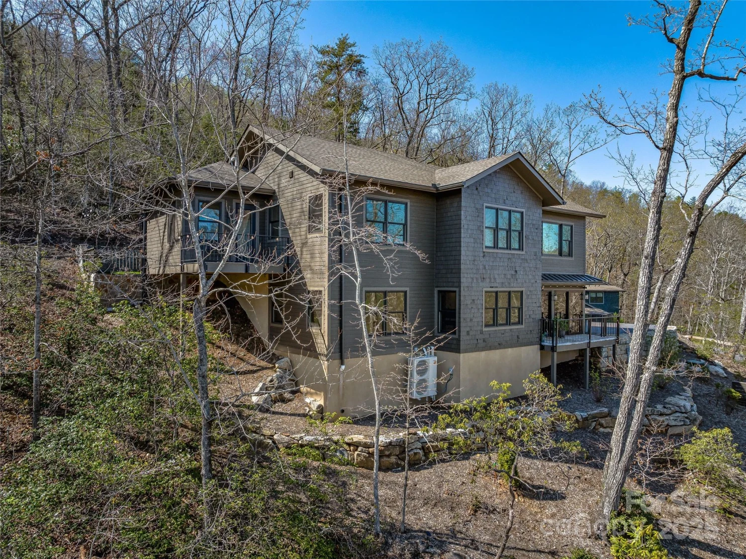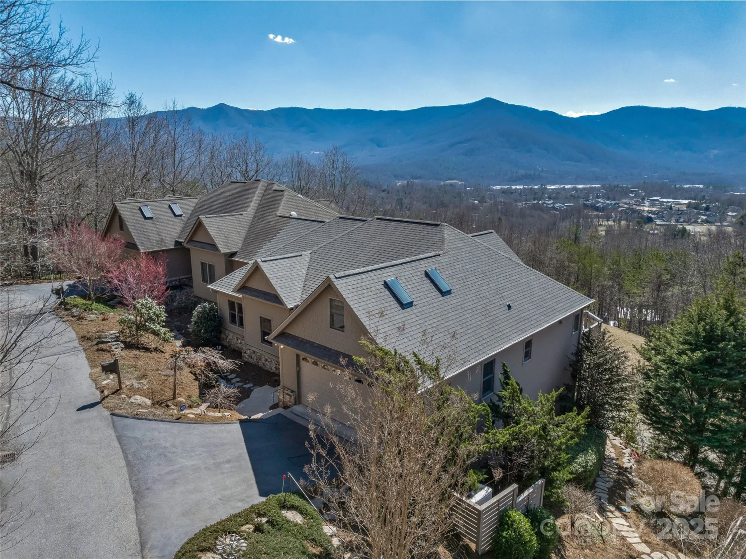106 4th streetBlack Mountain, NC 28711
106 4th streetBlack Mountain, NC 28711
Description
Discover the perfect blend of charm and modern features in this beautiful 3BD/2.5BA home. Inside, you'll find an inviting main level with hardwood floors, a spacious living room featuring a wood burning fireplace, and a modern kitchen with quartz countertops, tile backsplash, breakfast nook, and stainless steel appliances. Upstairs, enjoy a second living area/sitting room, a reading nook, or a play area for the little ones. The primary suite boasts two walk-in closets and an en suite bathroom. Recent seller updates include hurricane shutters on the lower level, wood blinds installed on the upper, RV parking with an RV electrical hook-up by the garage, and a pebble fire pit. The backyard also features raised garden beds and a grilling deck, perfect for outdoor entertaining. A detached garage, mature landscaping, and fenced areas complete the picture. This property offers flexible living, modern comfort, and unbeatable proximity to Black Mountain’s cafes and shops.
Property Details for 106 4th Street
- Subdivision Complexnone
- Architectural StyleArts and Crafts
- ExteriorFire Pit
- Num Of Garage Spaces1
- Parking FeaturesDetached Garage
- Property AttachedNo
LISTING UPDATED:
- StatusActive
- MLS #CAR4252356
- Days on Site0
- MLS TypeResidential
- Year Built2012
- CountryBuncombe
LISTING UPDATED:
- StatusActive
- MLS #CAR4252356
- Days on Site0
- MLS TypeResidential
- Year Built2012
- CountryBuncombe
Building Information for 106 4th Street
- StoriesTwo
- Year Built2012
- Lot Size0.0000 Acres
Payment Calculator
Term
Interest
Home Price
Down Payment
The Payment Calculator is for illustrative purposes only. Read More
Property Information for 106 4th Street
Summary
Location and General Information
- Coordinates: 35.623724,-82.319757
School Information
- Elementary School: Unspecified
- Middle School: Unspecified
- High School: Unspecified
Taxes and HOA Information
- Parcel Number: 0619-38-6422-00000
- Tax Legal Description: DEED DATE: 2022-06-06 DEED: 6226-1337 SUBDIV: S F DOUGHERTY HEIRS PROP BLOCK: 5 LOT: 9 SECTION: PLAT: 0154-0106
Virtual Tour
Parking
- Open Parking: No
Interior and Exterior Features
Interior Features
- Cooling: Central Air
- Heating: Central
- Appliances: Electric Range, Oven, Refrigerator
- Fireplace Features: Living Room, Wood Burning
- Flooring: Carpet
- Levels/Stories: Two
- Foundation: Crawl Space
- Total Half Baths: 1
- Bathrooms Total Integer: 3
Exterior Features
- Construction Materials: Cedar Shake, Wood
- Fencing: Back Yard, Fenced
- Patio And Porch Features: Covered, Deck, Front Porch, Rear Porch
- Pool Features: None
- Road Surface Type: Concrete, Paved
- Roof Type: Shingle
- Laundry Features: Mud Room
- Pool Private: No
Property
Utilities
- Sewer: Public Sewer
- Water Source: City
Property and Assessments
- Home Warranty: No
Green Features
Lot Information
- Above Grade Finished Area: 2546
- Lot Features: Green Area, Level
Rental
Rent Information
- Land Lease: No
Public Records for 106 4th Street
Home Facts
- Beds3
- Baths2
- Above Grade Finished2,546 SqFt
- StoriesTwo
- Lot Size0.0000 Acres
- StyleSingle Family Residence
- Year Built2012
- APN0619-38-6422-00000
- CountyBuncombe


