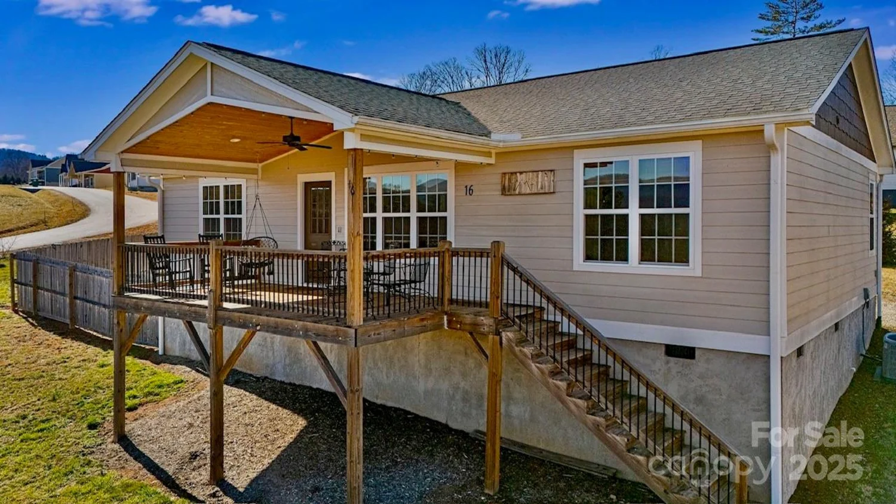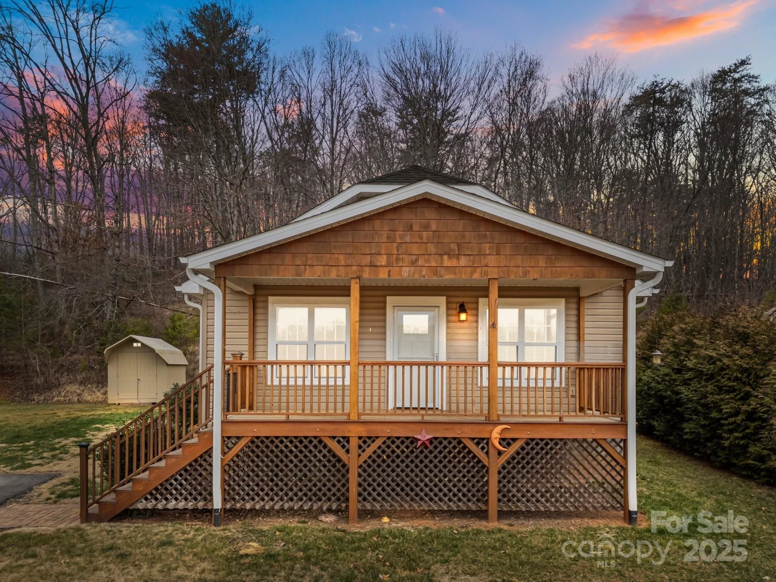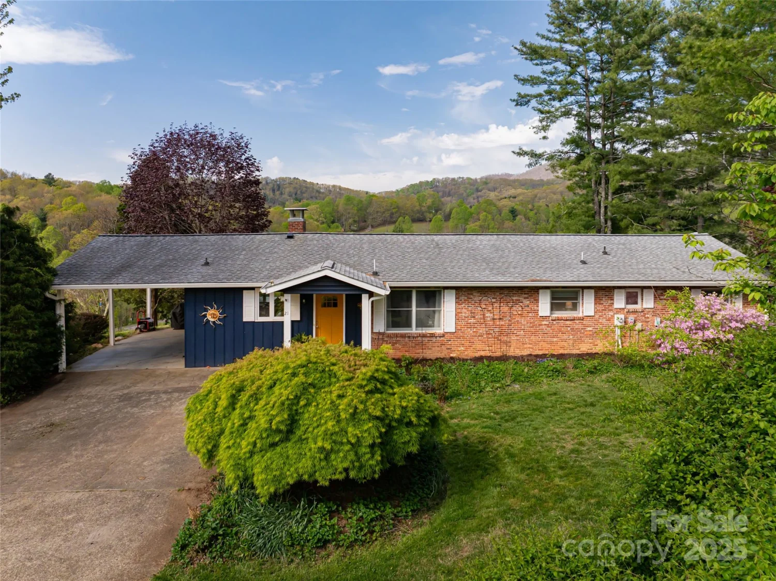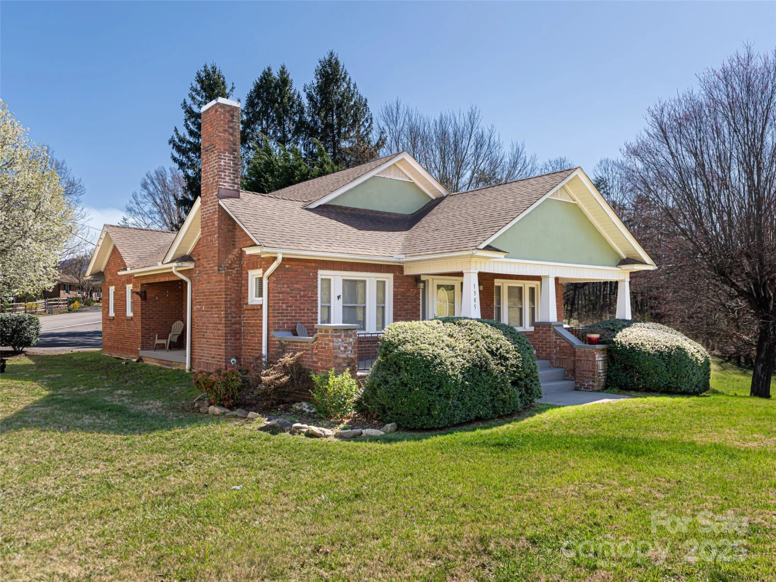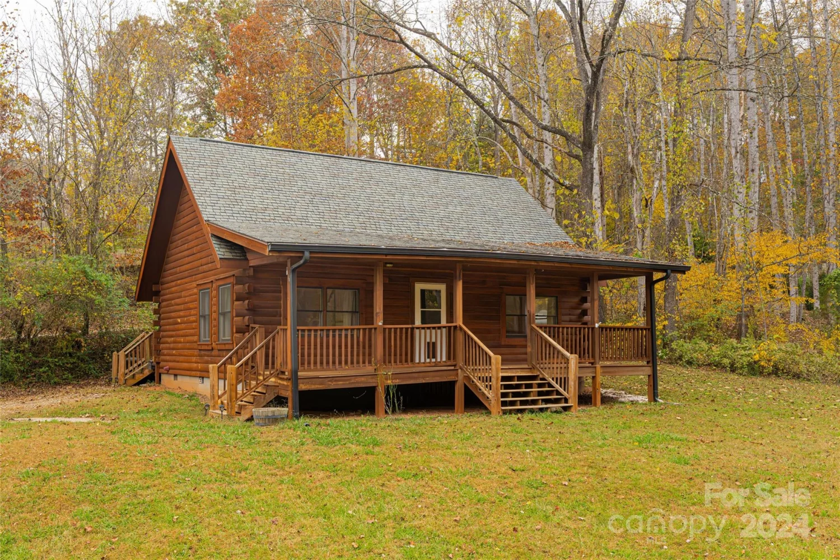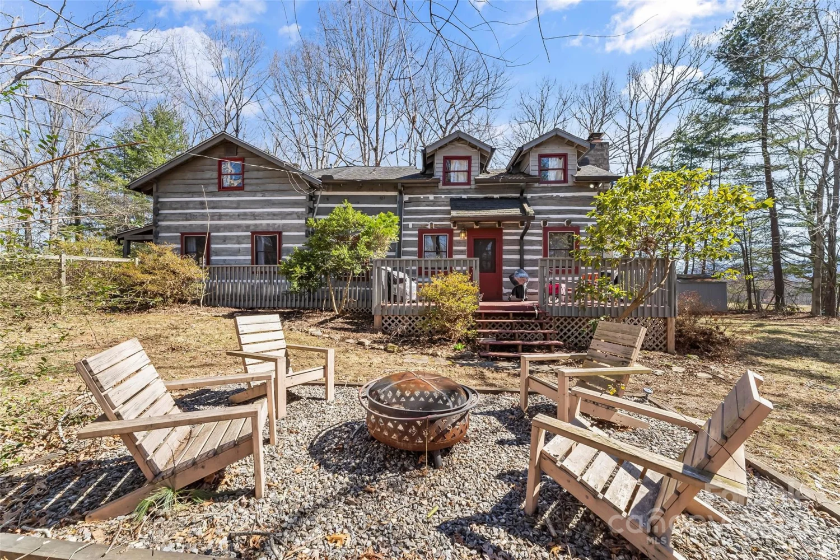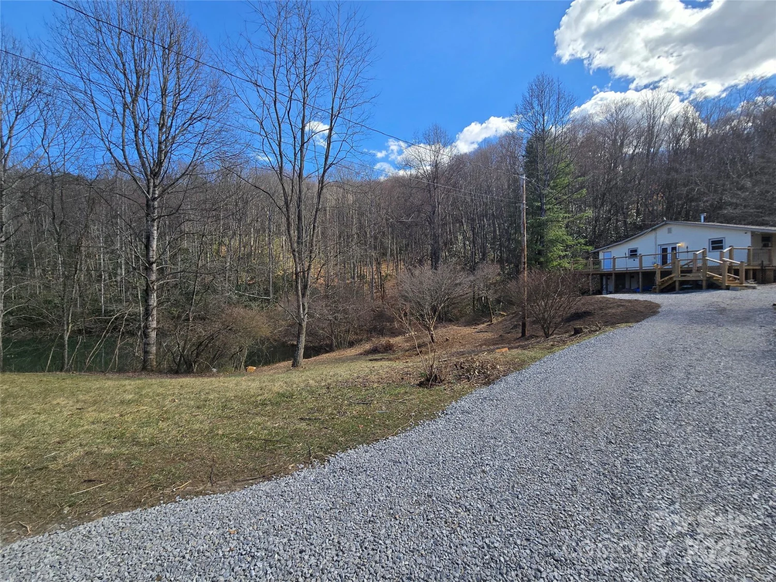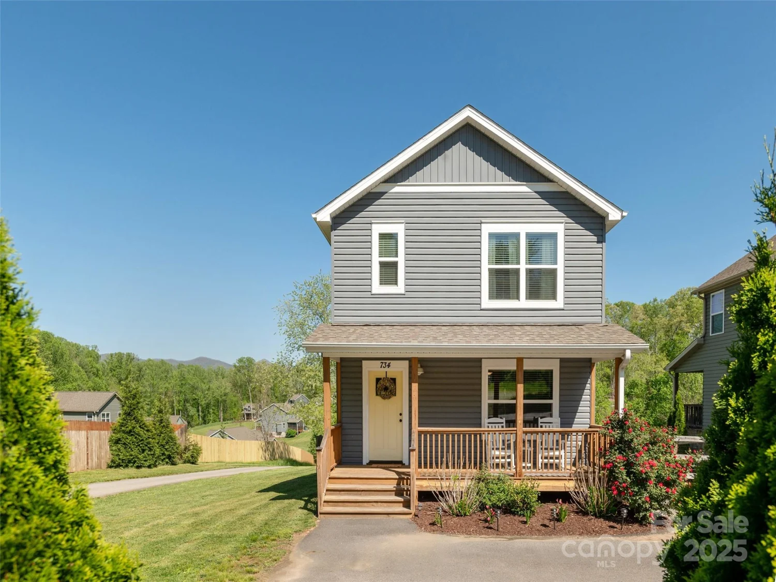10 sun up laneCandler, NC 28715
10 sun up laneCandler, NC 28715
Description
Discover the comfort and convenience in this stunning one-level, three-bedroom, two-and-a-half-bath home featuring a versatile flex suite at the garden level. Nestled at the end of a serene cul-de-sac, this brick residence boasts two cozy fireplaces and year-round breathtaking mountain views. Peaceful neighborhood just minutes away from all that Asheville has to offer. The property includes access to a community pool, making it an ideal retreat for relaxation and social gatherings. Elementary, middle, and high school, grocery shopping, coffee shops, and more are conveniently nearby. With ample storage space/flex basement space and low-maintenance gardening, you'll have plenty of time to unwind on the charming front porch or spacious back deck. Whether you're entertaining guests or enjoying quiet evenings at home, this lovely property is a true sanctuary. Just so you know, the basement ceiling height is just under 7 ft at 83 inches in some parts and 82.5 in others.
Property Details for 10 Sun Up Lane
- Subdivision ComplexTwin Lakes
- ExteriorFire Pit
- Num Of Garage Spaces1
- Parking FeaturesDriveway, Attached Garage
- Property AttachedNo
LISTING UPDATED:
- StatusActive Under Contract
- MLS #CAR4239765
- Days on Site40
- MLS TypeResidential
- Year Built1977
- CountryBuncombe
LISTING UPDATED:
- StatusActive Under Contract
- MLS #CAR4239765
- Days on Site40
- MLS TypeResidential
- Year Built1977
- CountryBuncombe
Building Information for 10 Sun Up Lane
- StoriesOne
- Year Built1977
- Lot Size0.0000 Acres
Payment Calculator
Term
Interest
Home Price
Down Payment
The Payment Calculator is for illustrative purposes only. Read More
Property Information for 10 Sun Up Lane
Summary
Location and General Information
- Directions: From Asheville, take Patton Ave/Smoky Park Highway to Sardis Rd NC112 and turn left, continue for 1 mile and turn right onto Lake Dr. Drive approximately 2.5 miles and turn left onto Twin Lakes Dr. Continue on Twin Lakes Dr for approximately 1 mile and turn left onto Valley Dr. Follow for 1000 ft and take next left onto Sun Up Ln. #10 Sun Up will be 3rd house on the left.
- View: Mountain(s), Year Round
- Coordinates: 35.525637,-82.667369
School Information
- Elementary School: Hominy Valley/Enka
- Middle School: Enka
- High School: Enka
Taxes and HOA Information
- Parcel Number: 9606-96-0359-00000
- Tax Legal Description: 6332-690 SUBDIV: TWIN LAKES BLOCK: LOT: 76 SECTION: PLAT: 0038-0146
Virtual Tour
Parking
- Open Parking: No
Interior and Exterior Features
Interior Features
- Cooling: Ceiling Fan(s), Central Air
- Heating: Baseboard, Central
- Appliances: Dishwasher, Disposal, Double Oven, Dryer, Electric Cooktop, Electric Range, Electric Water Heater, Microwave, Refrigerator, Washer, Washer/Dryer
- Basement: Exterior Entry, Finished, Storage Space, Walk-Out Access, Walk-Up Access
- Fireplace Features: Family Room, Recreation Room
- Flooring: Carpet, Tile, Wood
- Interior Features: Pantry, Storage
- Levels/Stories: One
- Foundation: Basement
- Total Half Baths: 1
- Bathrooms Total Integer: 3
Exterior Features
- Construction Materials: Brick Full, Shingle/Shake
- Fencing: Back Yard
- Horse Amenities: None
- Patio And Porch Features: Covered, Deck, Front Porch
- Pool Features: None
- Road Surface Type: Asphalt, Concrete
- Roof Type: Shingle
- Security Features: Security System
- Laundry Features: Mud Room, Main Level
- Pool Private: No
- Other Structures: Shed(s)
Property
Utilities
- Sewer: Septic Installed
- Utilities: Electricity Connected, Propane
- Water Source: Well
Property and Assessments
- Home Warranty: No
Green Features
Lot Information
- Above Grade Finished Area: 1590
- Lot Features: Cleared
Rental
Rent Information
- Land Lease: No
Public Records for 10 Sun Up Lane
Home Facts
- Beds3
- Baths2
- Above Grade Finished1,590 SqFt
- Below Grade Finished1,590 SqFt
- StoriesOne
- Lot Size0.0000 Acres
- StyleSingle Family Residence
- Year Built1977
- APN9606-96-0359-00000
- CountyBuncombe


