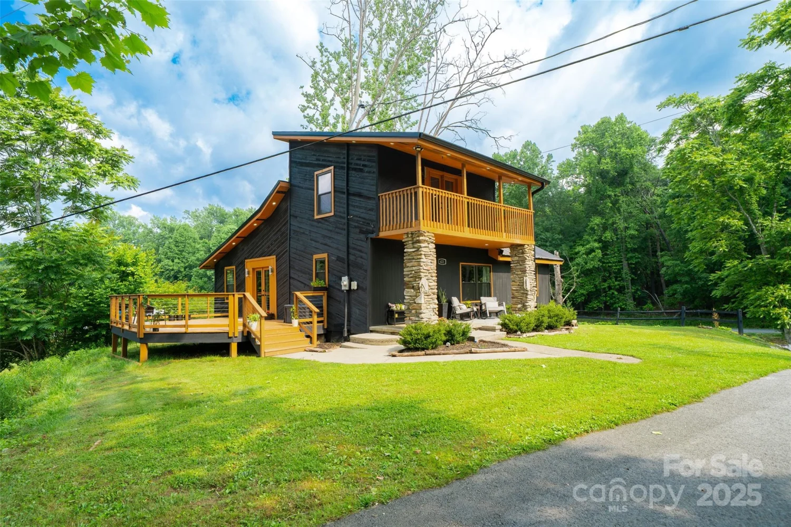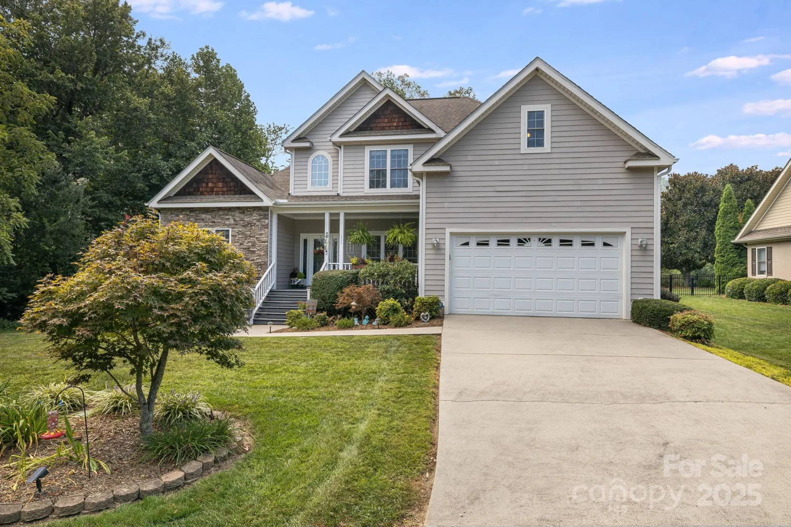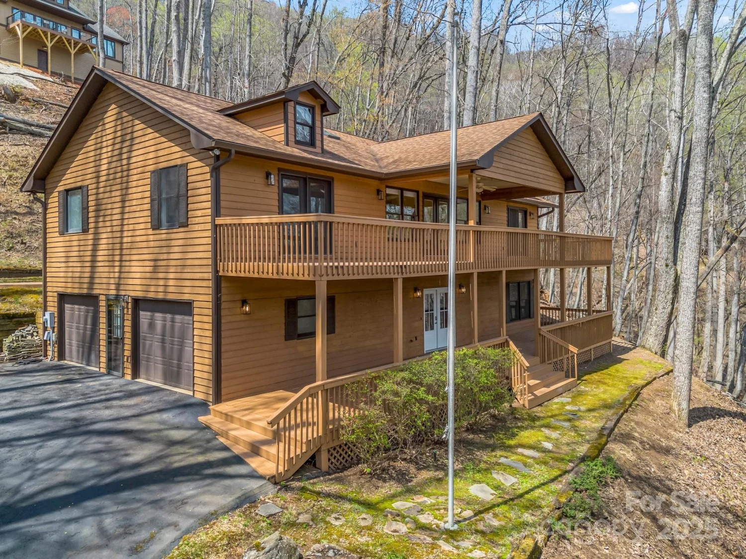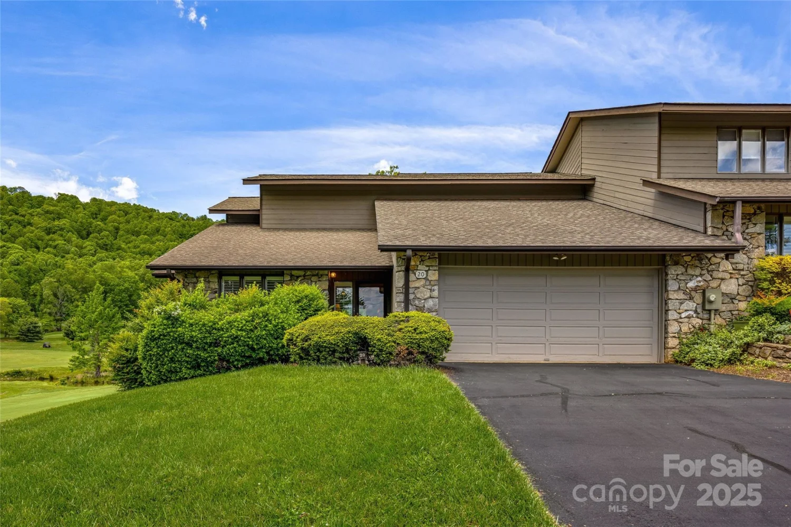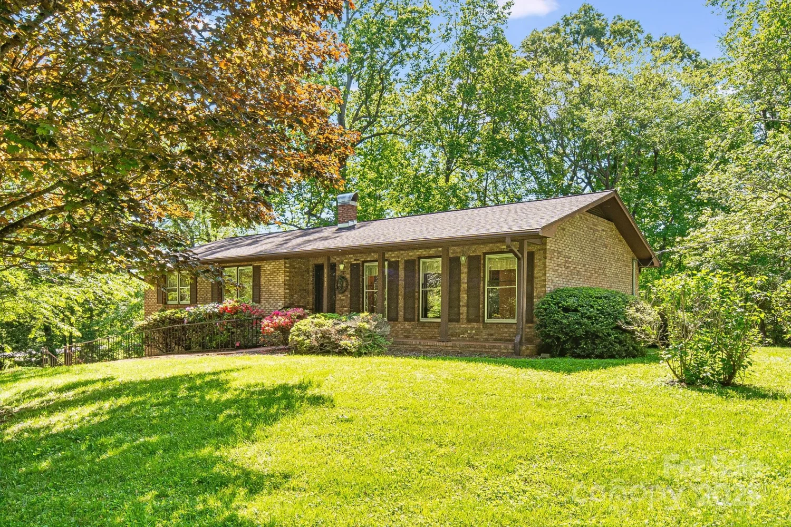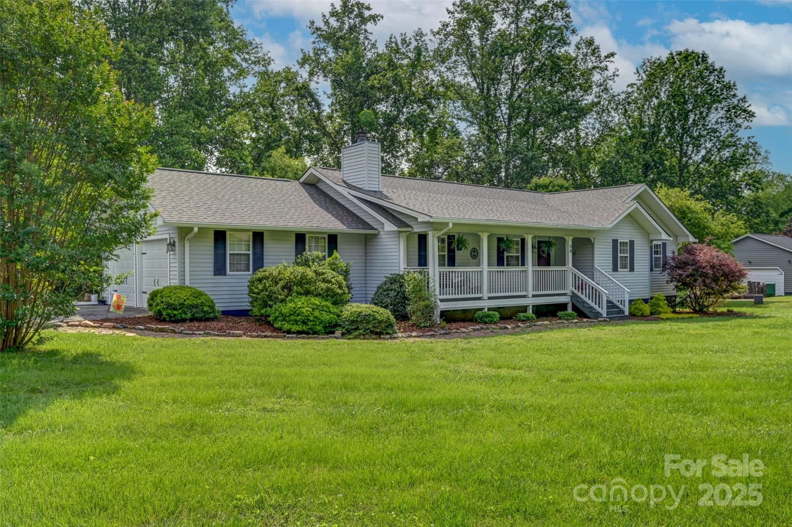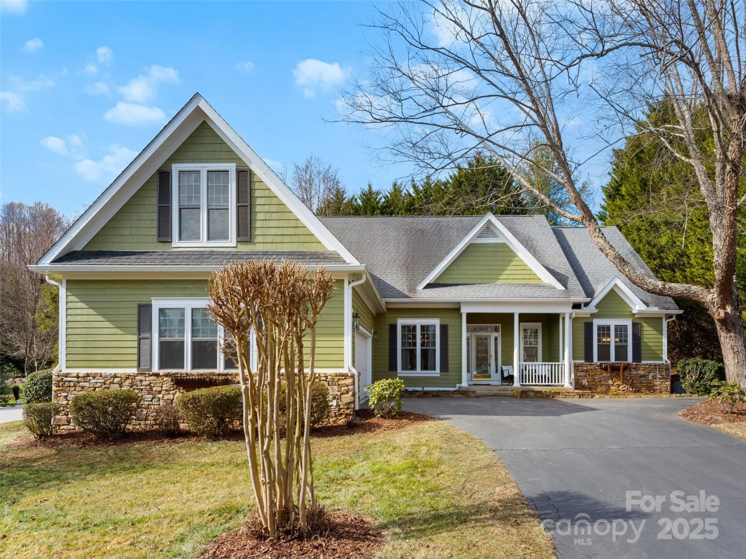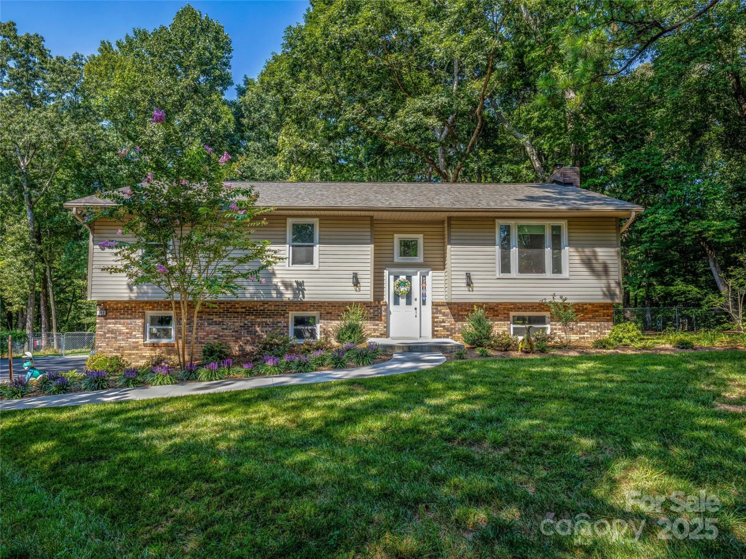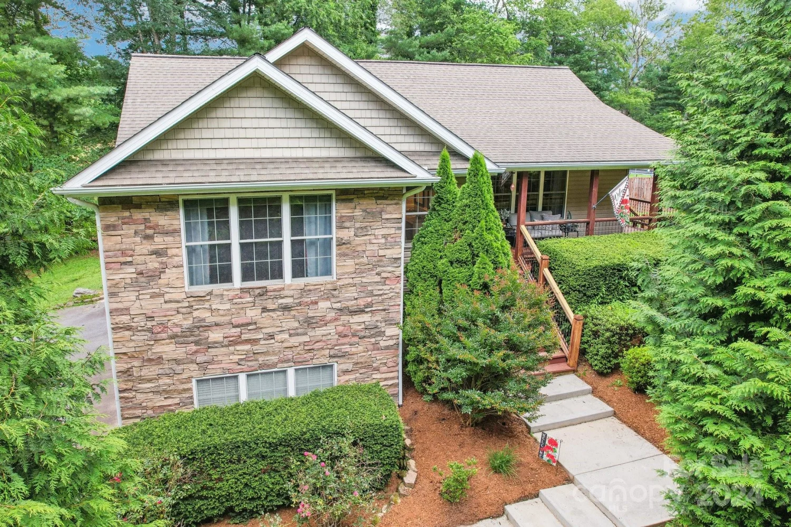52 stone ridge trailMills River, NC 28759
52 stone ridge trailMills River, NC 28759
Description
Welcome to this like-new home in an excellent Mills River location. This home offers peaceful privacy on almost 2 usable acres while being just 5 min from Hwy 191, and a short drive to Asheville, Hendersonville, and Brevard! Built in 2019, this 3-bed, 2.5-bath home boasts 9-ft ceilings, crown molding, coffered & tray ceilings. The spa-like primary bath features a free-standing tub and large, walk-in shower. You'll love having both a living room AND a separate den. Enjoy outdoor living in the screened-in back porch, by the fire pit, or among the rose bushes and peach trees throughout the property. Favorite features include a fully encapsulated crawlspace with a dehumidifier, French drains, and lots of mature landscaping. The attached 2-car garage is currently used for parking and a home gym. Home equipped with EV charging port! This home is move-in ready and waiting for you—schedule your showing today!
Property Details for 52 Stone Ridge Trail
- Subdivision ComplexNone
- Architectural StyleContemporary
- ExteriorFire Pit, Storage
- Num Of Garage Spaces2
- Parking FeaturesDriveway, Attached Garage, Garage Faces Front
- Property AttachedNo
- Waterfront FeaturesNone
LISTING UPDATED:
- StatusClosed
- MLS #CAR4239861
- Days on Site7
- MLS TypeResidential
- Year Built2019
- CountryHenderson
Location
Listing Courtesy of Keller Williams Professionals - Jordan Lockaby
LISTING UPDATED:
- StatusClosed
- MLS #CAR4239861
- Days on Site7
- MLS TypeResidential
- Year Built2019
- CountryHenderson
Building Information for 52 Stone Ridge Trail
- StoriesOne
- Year Built2019
- Lot Size0.0000 Acres
Payment Calculator
Term
Interest
Home Price
Down Payment
The Payment Calculator is for illustrative purposes only. Read More
Property Information for 52 Stone Ridge Trail
Summary
Location and General Information
- Directions: From Hwy 191, turn onto N Mills River Rd. R onto Pennsylvania Rd and L onto Stone Ridge Trail. House is on the left and well-marked with signs.
- Coordinates: 35.415187,-82.595948
School Information
- Elementary School: Glen Marlow
- Middle School: Rugby
- High School: West Henderson
Taxes and HOA Information
- Parcel Number: 9622858442
- Tax Legal Description: SR1348 ON PENNSYLVANIA RD LO:1
Virtual Tour
Parking
- Open Parking: No
Interior and Exterior Features
Interior Features
- Cooling: Heat Pump
- Heating: Heat Pump
- Appliances: Dishwasher, Double Oven, Electric Oven, Electric Water Heater, Exhaust Hood, Microwave, Refrigerator, Washer/Dryer
- Fireplace Features: Living Room, Wood Burning
- Flooring: Tile, Laminate
- Interior Features: Attic Other, Garden Tub, Kitchen Island, Open Floorplan, Pantry, Storage, Walk-In Closet(s)
- Levels/Stories: One
- Window Features: Insulated Window(s)
- Foundation: Crawl Space
- Total Half Baths: 1
- Bathrooms Total Integer: 3
Exterior Features
- Construction Materials: Stone Veneer, Vinyl
- Patio And Porch Features: Covered, Enclosed, Front Porch, Rear Porch, Screened
- Pool Features: None
- Road Surface Type: Concrete, Paved
- Roof Type: Shingle
- Laundry Features: In Hall, Main Level
- Pool Private: No
- Other Structures: Shed(s)
Property
Utilities
- Sewer: Septic Installed
- Water Source: Well, Other - See Remarks
Property and Assessments
- Home Warranty: No
Green Features
Lot Information
- Above Grade Finished Area: 2280
- Lot Features: Orchard(s), Green Area, Views
- Waterfront Footage: None
Rental
Rent Information
- Land Lease: No
Public Records for 52 Stone Ridge Trail
Home Facts
- Beds3
- Baths2
- Above Grade Finished2,280 SqFt
- StoriesOne
- Lot Size0.0000 Acres
- StyleSingle Family Residence
- Year Built2019
- APN9622858442
- CountyHenderson
- ZoningR-3


