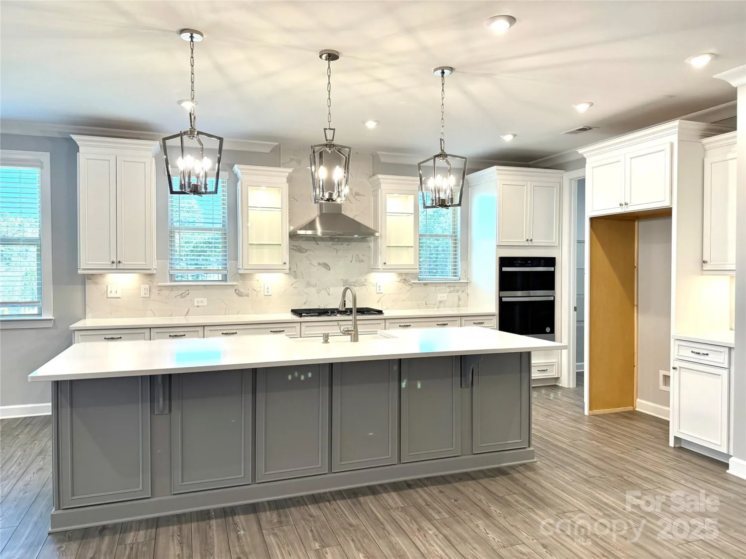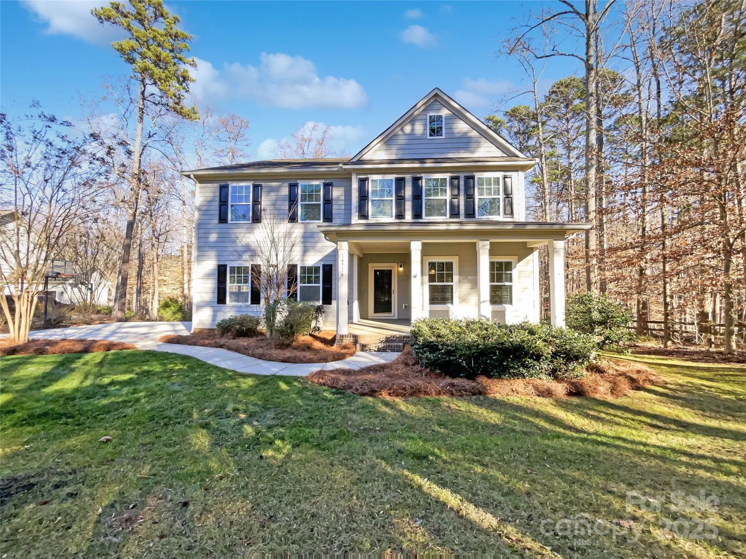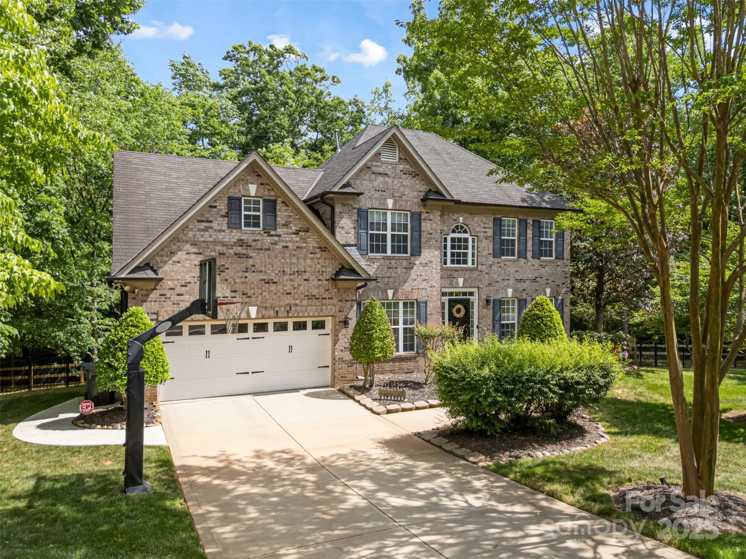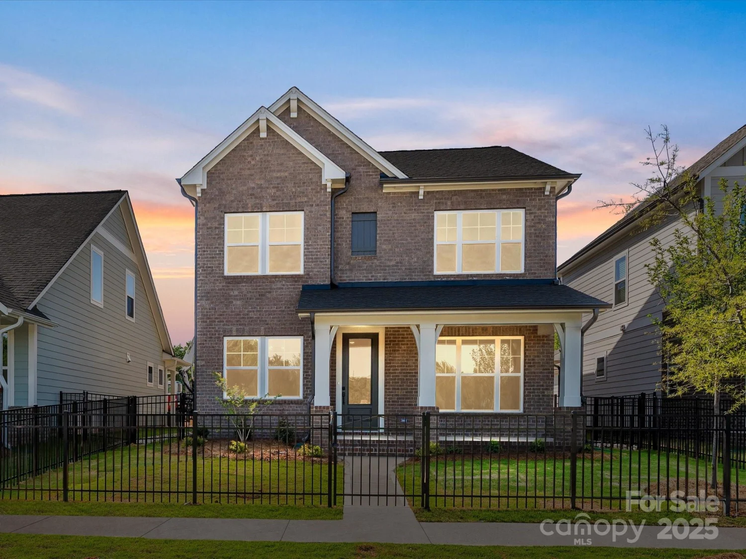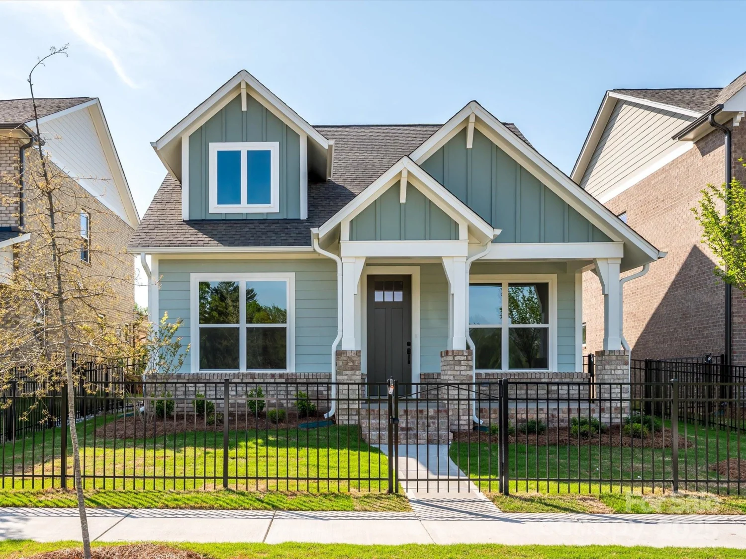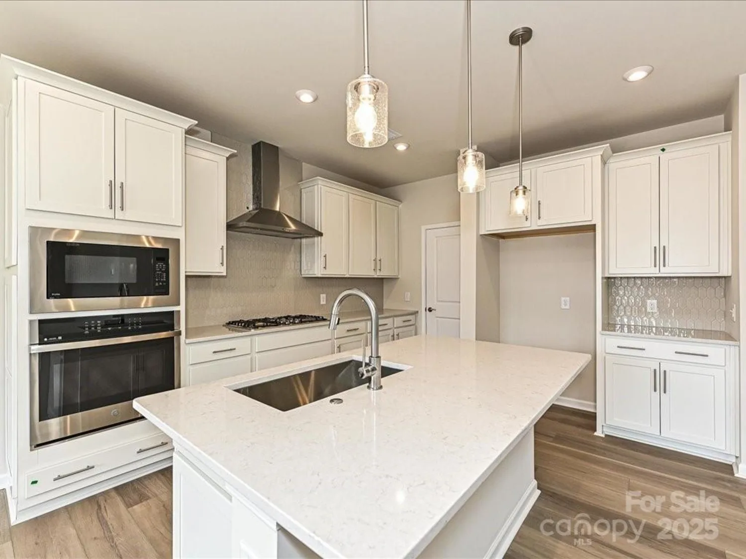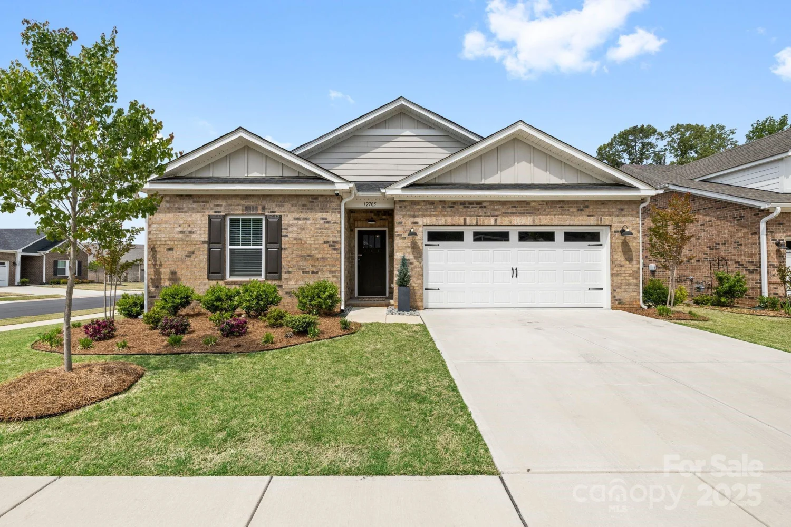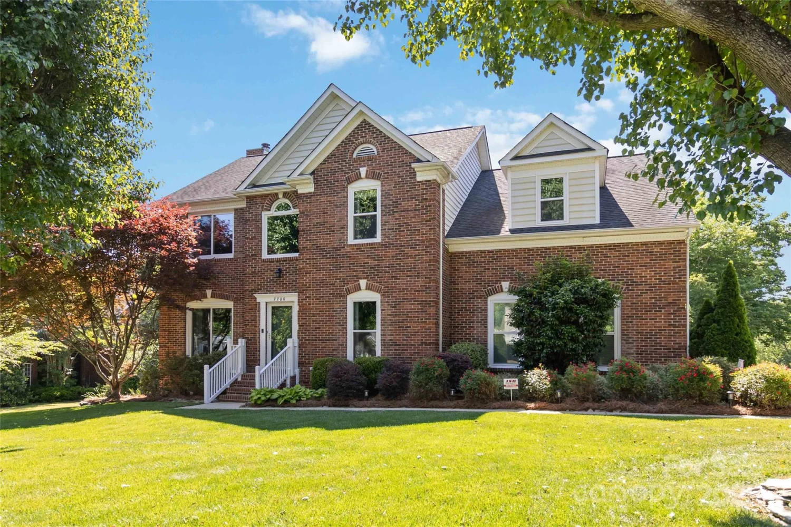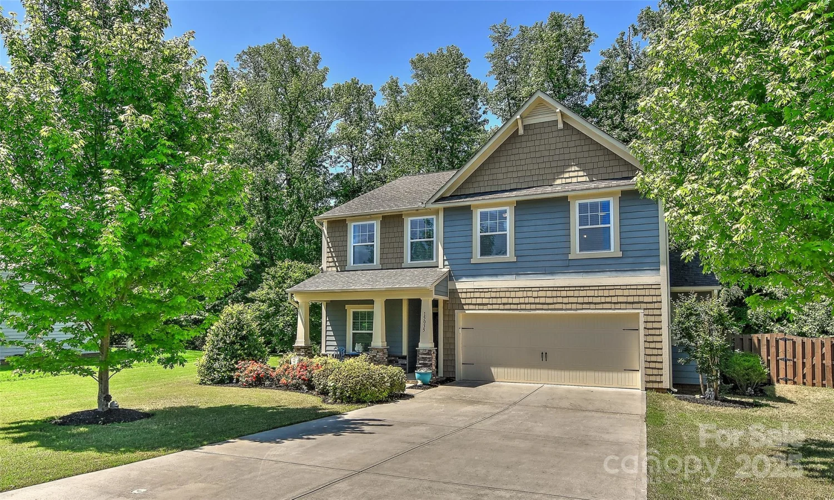7113 short stirrup laneMint Hill, NC 28227
7113 short stirrup laneMint Hill, NC 28227
Description
Say hello to this spacious Henderson! The inside layout is designed for entertaining with a striking white gourmet kitchen that is open to a dining area and great room. You’ll appreciate all of the added convenience of a host of new home features including wi-fi door locks and thermostats, a tankless hot water heater and more. Don’t miss the convenient flex space off the garage, upgraded with a drop zone and lower cabinets.
Property Details for 7113 Short Stirrup Lane
- Subdivision ComplexAlton Creek
- Architectural StyleOther
- Num Of Garage Spaces2
- Parking FeaturesDriveway, Attached Garage
- Property AttachedNo
LISTING UPDATED:
- StatusActive
- MLS #CAR4239869
- Days on Site36
- HOA Fees$113 / month
- MLS TypeResidential
- Year Built2025
- CountryMecklenburg
LISTING UPDATED:
- StatusActive
- MLS #CAR4239869
- Days on Site36
- HOA Fees$113 / month
- MLS TypeResidential
- Year Built2025
- CountryMecklenburg
Building Information for 7113 Short Stirrup Lane
- StoriesTwo
- Year Built2025
- Lot Size0.0000 Acres
Payment Calculator
Term
Interest
Home Price
Down Payment
The Payment Calculator is for illustrative purposes only. Read More
Property Information for 7113 Short Stirrup Lane
Summary
Location and General Information
- Community Features: Recreation Area, Sidewalks, Street Lights, Walking Trails, Other
- Directions: From I-485 Outer Heading North: Take exit 49 toward Idlewild Rd. Then turn left onto Idlewild Rd. At the traffic circle, take the 1st exit onto Matthews-Mint Hill Rd. Travel 2.5 miles and then turn right onto Roe Creek Dr. The Model and New Home Gallery will be straight ahead on the left side of the road.
- Coordinates: 35.1636769,-80.6616456
School Information
- Elementary School: Bain
- Middle School: Mint Hill
- High School: Independence
Taxes and HOA Information
- Parcel Number: 19518647
- Tax Legal Description: L46 M72-722
Virtual Tour
Parking
- Open Parking: No
Interior and Exterior Features
Interior Features
- Cooling: Central Air, Zoned
- Heating: Forced Air, Zoned
- Appliances: Dishwasher, Disposal, Gas Cooktop, Microwave, Tankless Water Heater
- Flooring: Carpet, Tile, Vinyl
- Interior Features: Attic Stairs Pulldown, Drop Zone, Entrance Foyer, Kitchen Island, Open Floorplan, Pantry, Walk-In Closet(s), Walk-In Pantry
- Levels/Stories: Two
- Foundation: Slab
- Total Half Baths: 1
- Bathrooms Total Integer: 3
Exterior Features
- Construction Materials: Brick Full, Fiber Cement
- Patio And Porch Features: Covered, Front Porch, Rear Porch
- Pool Features: None
- Road Surface Type: Concrete, Paved
- Roof Type: Shingle
- Security Features: Carbon Monoxide Detector(s), Smoke Detector(s)
- Laundry Features: Upper Level
- Pool Private: No
Property
Utilities
- Sewer: Public Sewer
- Utilities: Underground Power Lines
- Water Source: City
Property and Assessments
- Home Warranty: No
Green Features
Lot Information
- Above Grade Finished Area: 2268
- Lot Features: Corner Lot, End Unit, Views
Rental
Rent Information
- Land Lease: No
Public Records for 7113 Short Stirrup Lane
Home Facts
- Beds3
- Baths2
- Above Grade Finished2,268 SqFt
- StoriesTwo
- Lot Size0.0000 Acres
- StyleSingle Family Residence
- Year Built2025
- APN19518647
- CountyMecklenburg
- ZoningDO-A


