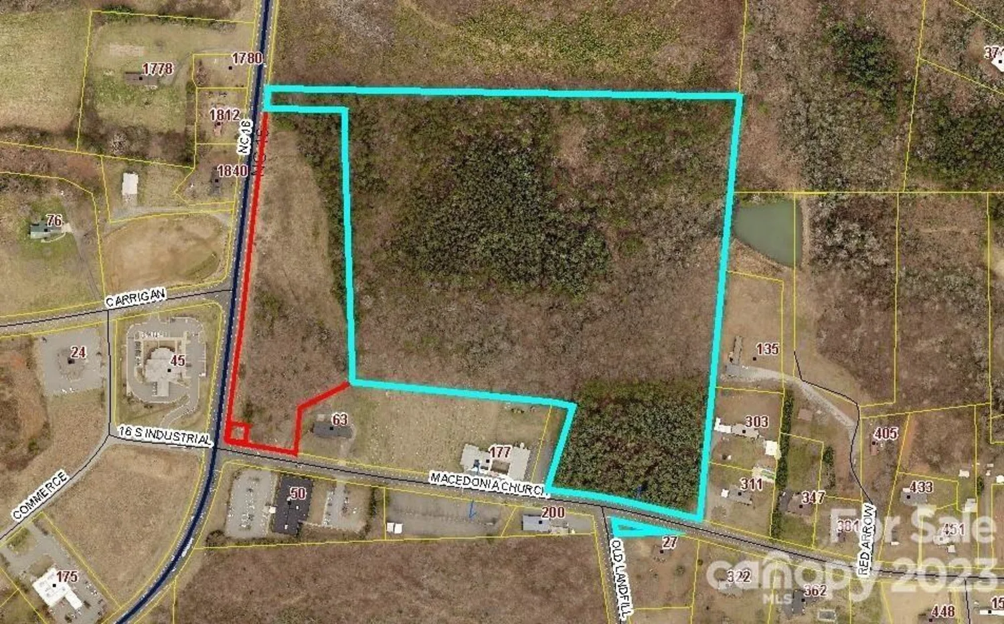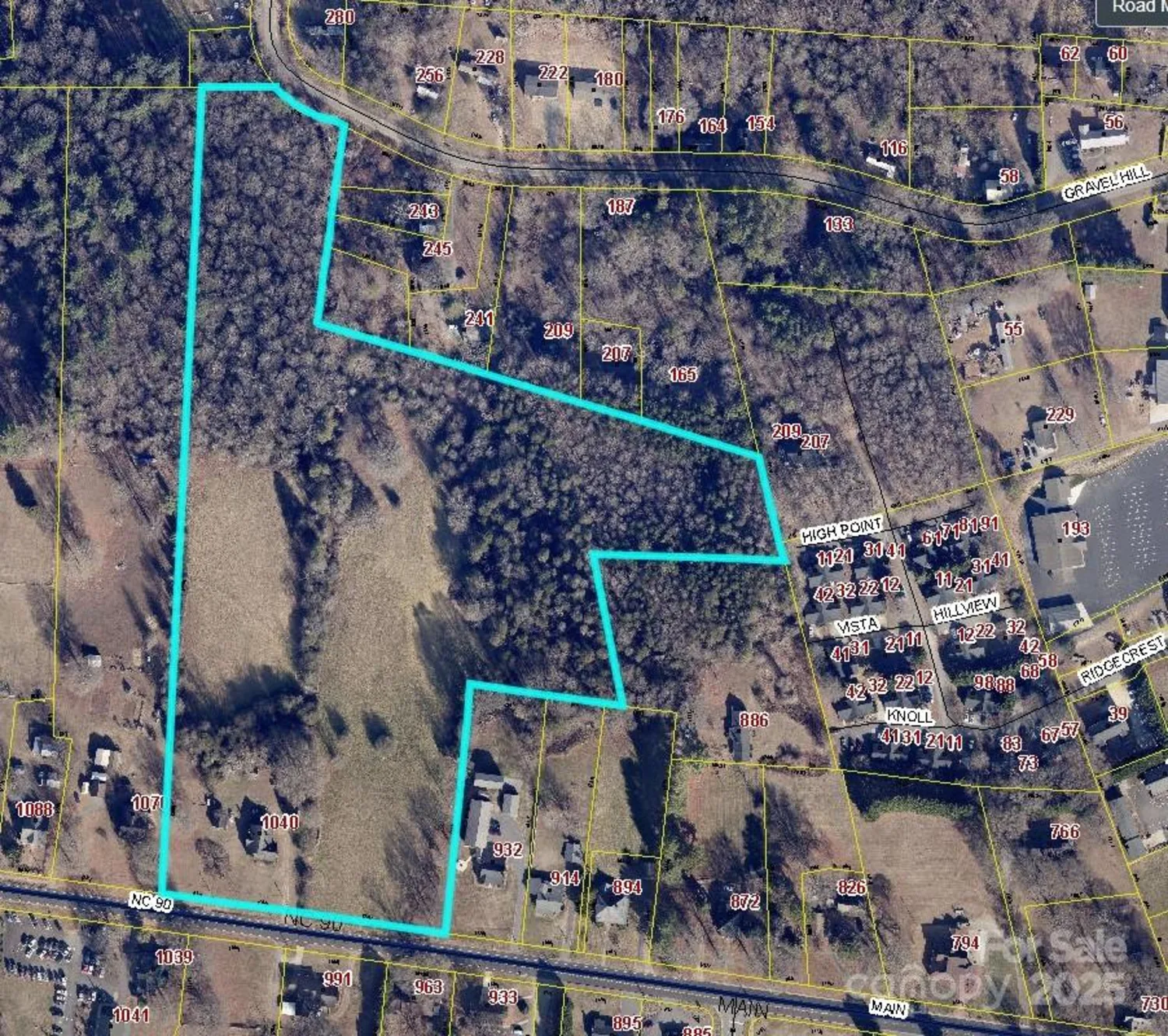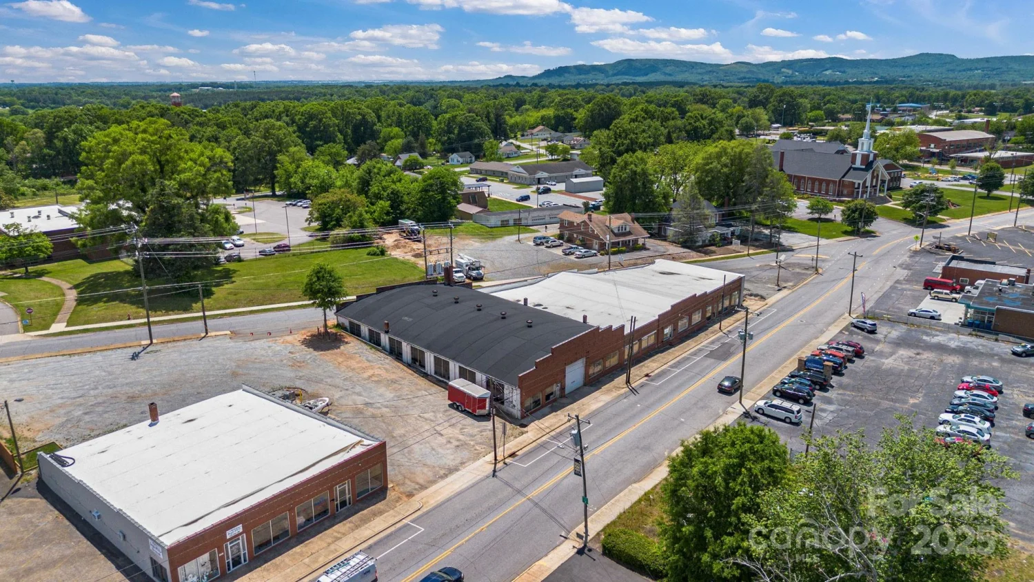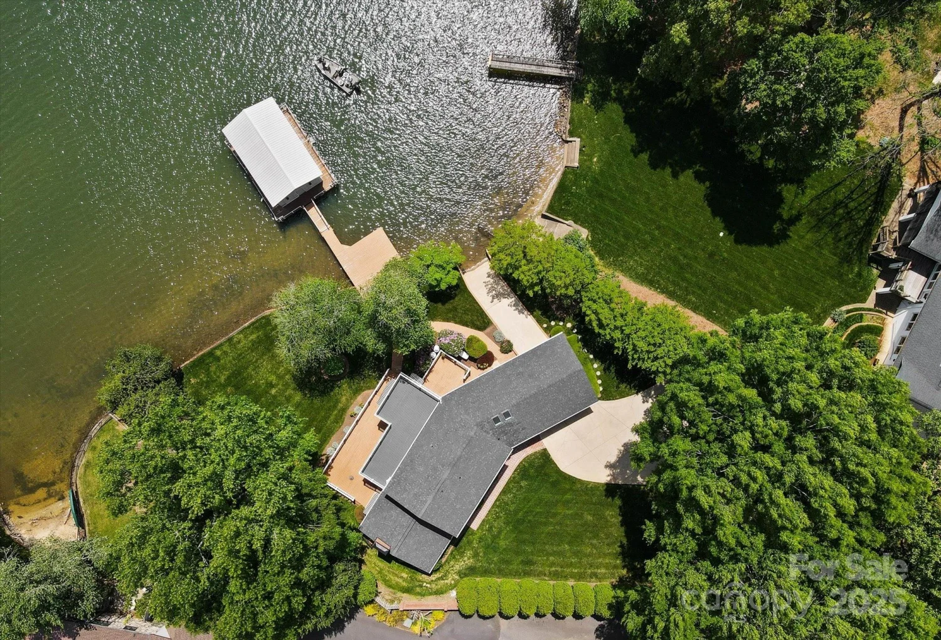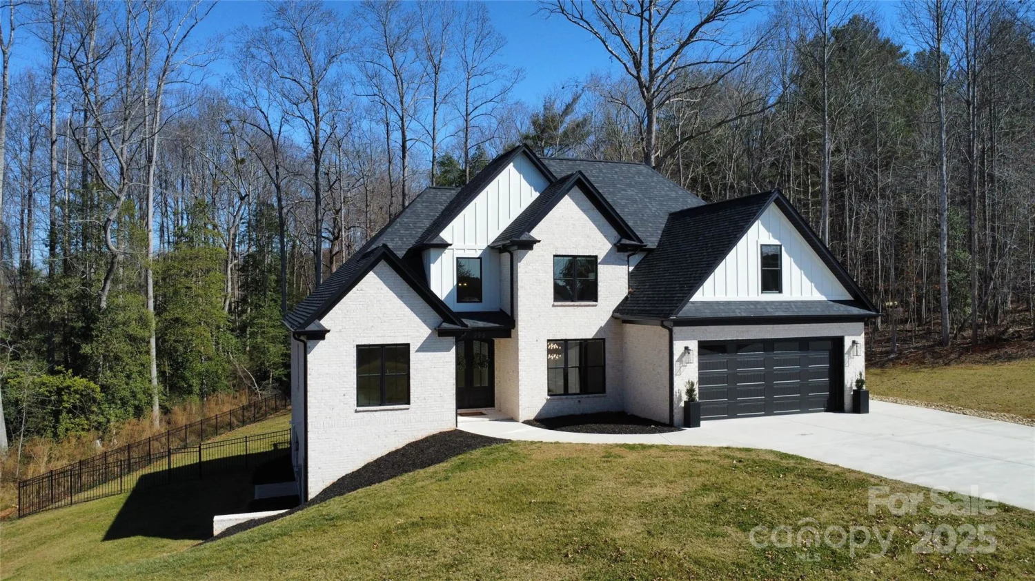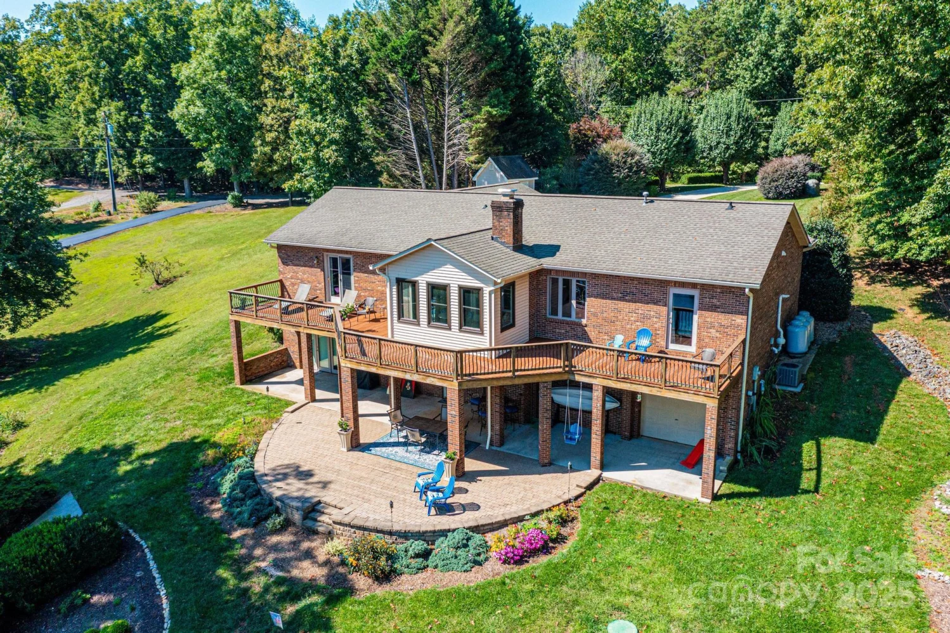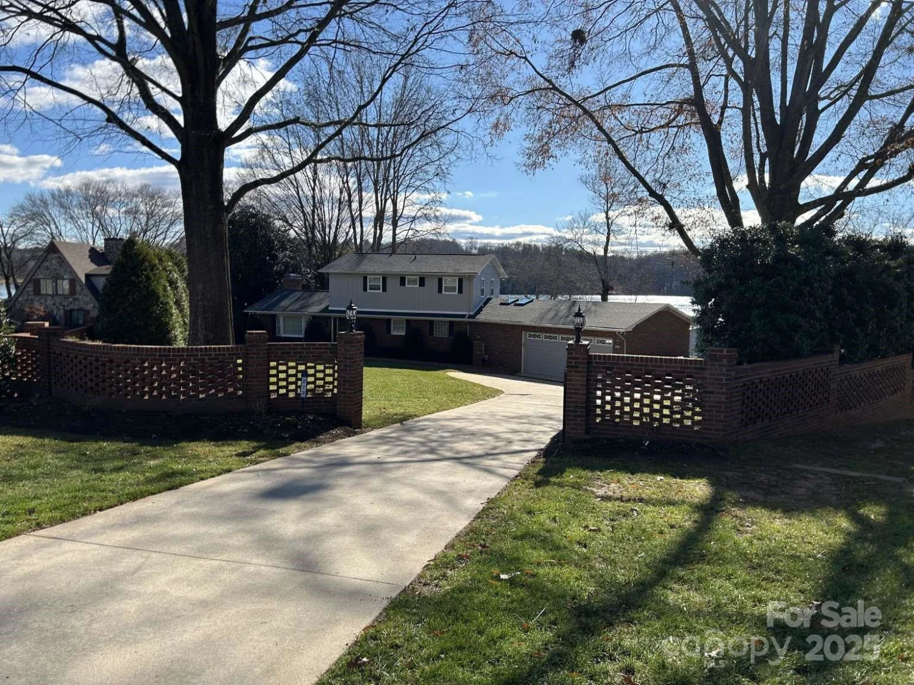343 river haven driveTaylorsville, NC 28681
343 river haven driveTaylorsville, NC 28681
Description
Escape to your dream lakeside home, where stunning long-range water views and effortless access to the dock create the perfect setting for relaxation and recreation. Nestled along a pristine shoreline, this beautifully designed residence offers an exceptional blend of luxury, comfort, and functionality. Property Highlights: * Panoramic Waterfront Views – Enjoy sweeping, unobstructed vistas of Lake Hickory. * Easy Walk to your private dock, making boating and swimming a breeze. * Spacious & Inviting Main Level – The open-concept design features soaring ceilings, large windows, and seamless indoor-outdoor flow to maximize natural light and lakefront living. * Finished Basement with 2nd Kitchen & Living Quarters – Perfect for guests, in-laws, or a vacation rental opportunity, the lower level includes a full kitchen, living room, and a private entrance. * Expansive Outdoor Living Spaces – A spacious deck, and lakeside yard provide endless opportunities for outdoor entertainment.
Property Details for 343 River Haven Drive
- Subdivision ComplexHarbor Town
- Num Of Garage Spaces3
- Parking FeaturesAttached Garage, Garage Door Opener, Garage Faces Front, Garage Shop
- Property AttachedNo
- Waterfront FeaturesBoat Lift, Boat Ramp – Community, Dock
LISTING UPDATED:
- StatusActive
- MLS #CAR4239954
- Days on Site46
- HOA Fees$100 / year
- MLS TypeResidential
- Year Built1988
- CountryAlexander
Location
Listing Courtesy of Lake Homes Realty LLC - Glenn Fisher
LISTING UPDATED:
- StatusActive
- MLS #CAR4239954
- Days on Site46
- HOA Fees$100 / year
- MLS TypeResidential
- Year Built1988
- CountryAlexander
Building Information for 343 River Haven Drive
- StoriesTwo
- Year Built1988
- Lot Size0.0000 Acres
Payment Calculator
Term
Interest
Home Price
Down Payment
The Payment Calculator is for illustrative purposes only. Read More
Property Information for 343 River Haven Drive
Summary
Location and General Information
- View: Water, Year Round
- Coordinates: 35.80756773,-81.26568395
School Information
- Elementary School: Bethlehem
- Middle School: West Middle
- High School: Alexander Central
Taxes and HOA Information
- Parcel Number: 0014592
- Tax Legal Description: #6 SEC III HT
Virtual Tour
Parking
- Open Parking: No
Interior and Exterior Features
Interior Features
- Cooling: Heat Pump
- Heating: Central, Forced Air, Propane
- Appliances: Dishwasher, Dryer, Electric Range, Microwave, Refrigerator, Refrigerator with Ice Maker
- Basement: Daylight, Full, Partially Finished, Walk-Up Access
- Fireplace Features: Gas Log, Living Room, Recreation Room
- Flooring: Carpet, Laminate, Tile, Wood
- Interior Features: Entrance Foyer, Kitchen Island, Open Floorplan, Walk-In Closet(s)
- Levels/Stories: Two
- Other Equipment: Fuel Tank(s)
- Foundation: Basement
- Total Half Baths: 1
- Bathrooms Total Integer: 4
Exterior Features
- Construction Materials: Wood
- Patio And Porch Features: Deck
- Pool Features: None
- Road Surface Type: Asphalt, Paved
- Roof Type: Shingle
- Laundry Features: Laundry Room, Main Level
- Pool Private: No
Property
Utilities
- Sewer: Septic Installed
- Utilities: Cable Available, Electricity Connected, Propane, Underground Utilities
- Water Source: Public
Property and Assessments
- Home Warranty: No
Green Features
Lot Information
- Above Grade Finished Area: 2433
- Lot Features: Level, Waterfront
- Waterfront Footage: Boat Lift, Boat Ramp – Community, Dock
Rental
Rent Information
- Land Lease: No
Public Records for 343 River Haven Drive
Home Facts
- Beds3
- Baths3
- Above Grade Finished2,433 SqFt
- Below Grade Finished995 SqFt
- StoriesTwo
- Lot Size0.0000 Acres
- StyleSingle Family Residence
- Year Built1988
- APN0014592
- CountyAlexander


