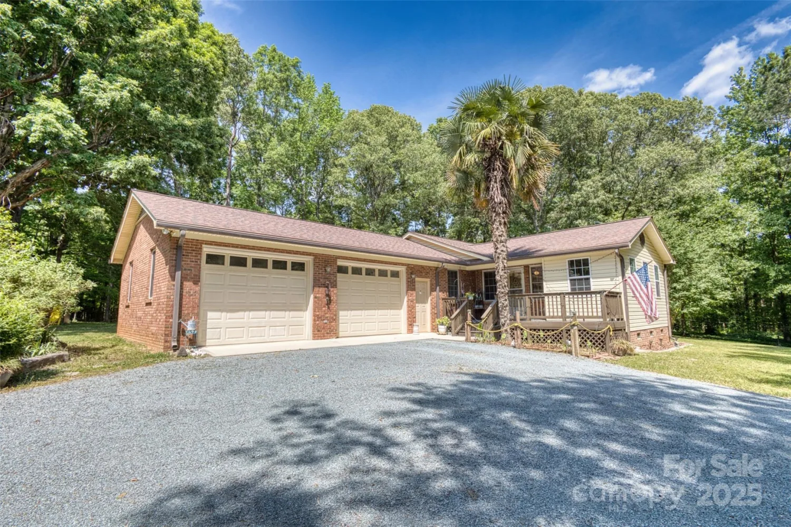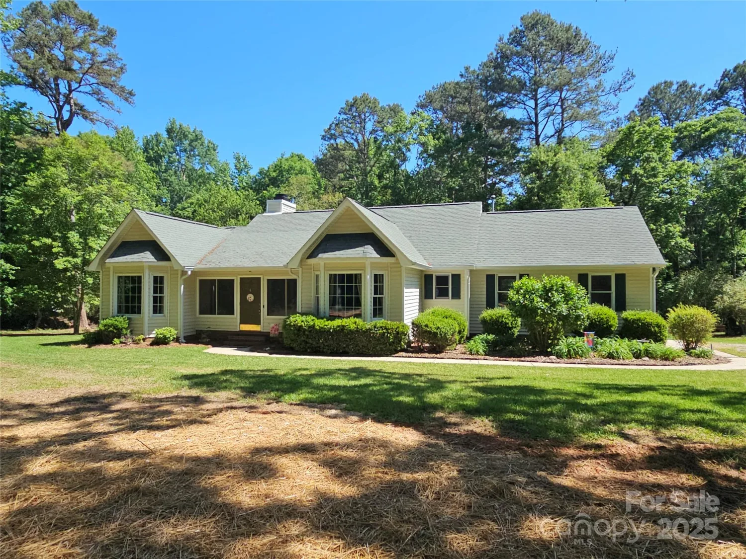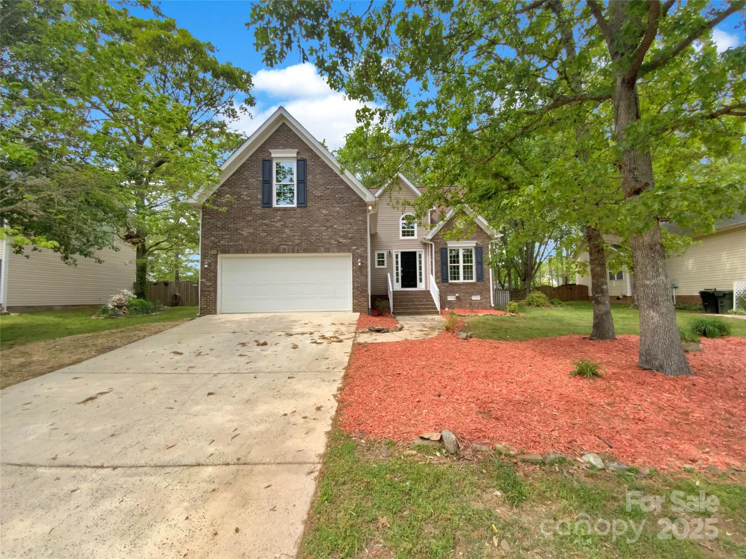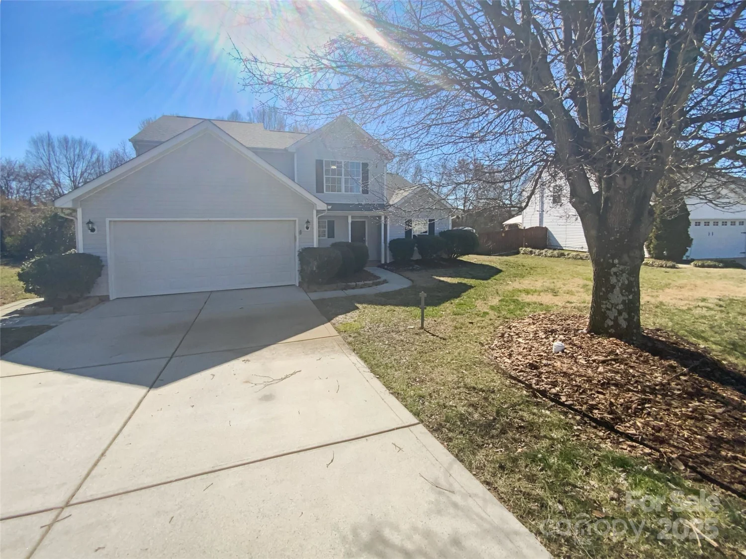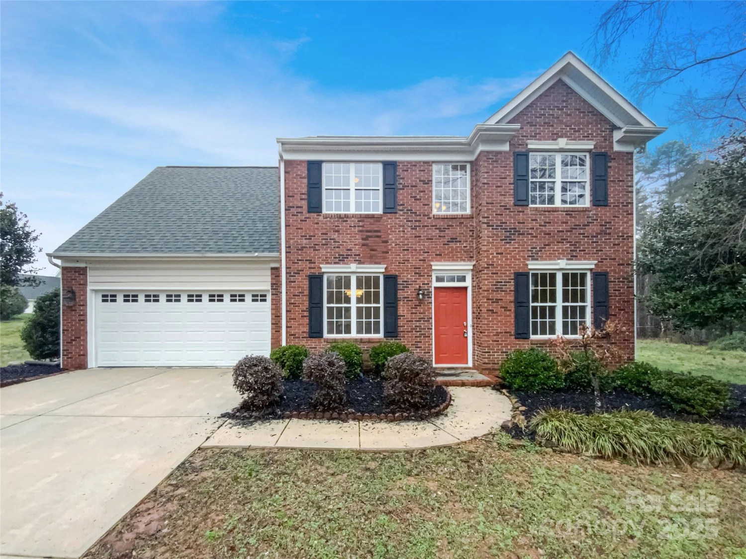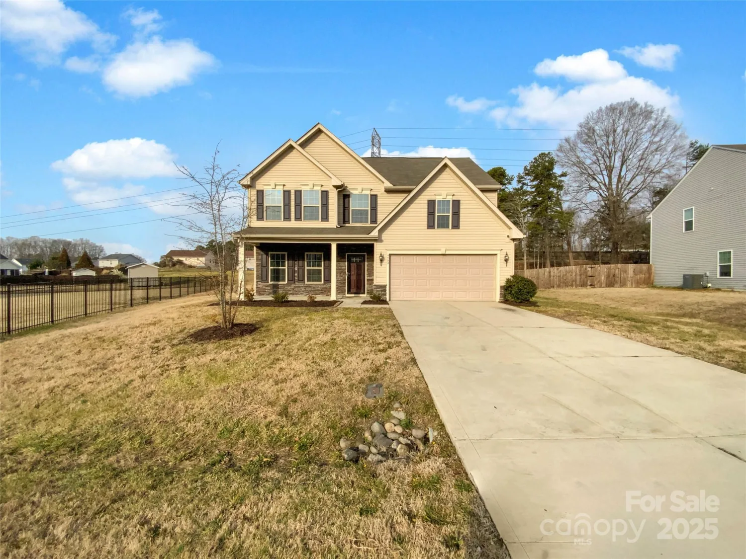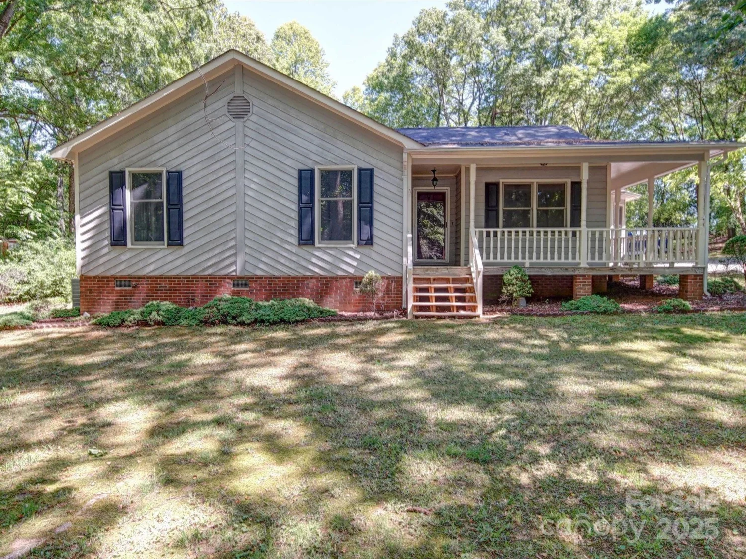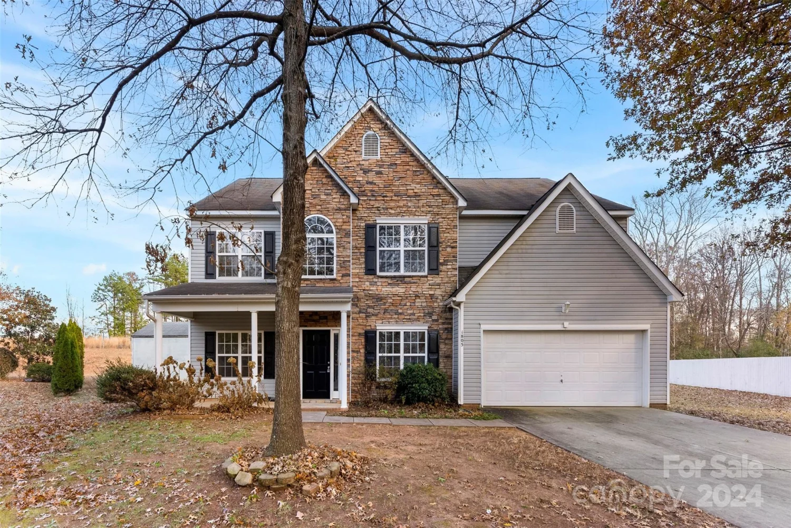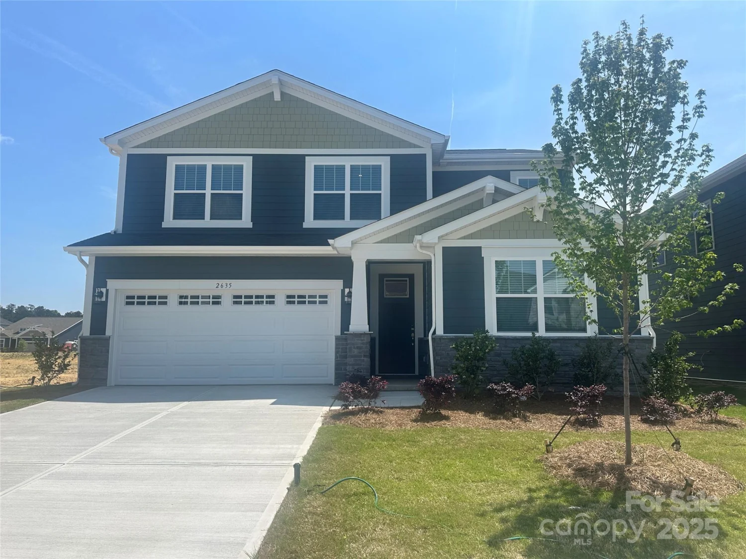650 scotch meadows loopMonroe, NC 28110
650 scotch meadows loopMonroe, NC 28110
Description
Stunning 4-Bedroom Home with Bonus Room & Dedicated Office! Welcome home to this spacious 4-bedroom, 2.5-bath residence with a dedicated office and bonus room—perfect for work, play, and relaxation! The open-concept design is ideal for entertaining, featuring an oversized kitchen island, sleek countertops, elegant pendant lighting, ample cabinetry, and a convenient drop zone. The dining area is a showstopper with a striking accent wall, creating a warm, inviting atmosphere. The primary suite is a true retreat, boasting a soaking tub with tile surround, an oversized walk-in shower, a double vanity, and a spacious walk-in closet. Unwind on the covered back patio overlooking a level backyard with no rear neighbors—offering ultimate privacy. Additional Highlights: ~ Dedicated office & bonus room ~ Stylish finishes & modern upgrades ~ 2-car garage Don't miss your chance to call this stunning home yours—schedule a showing today!
Property Details for 650 Scotch Meadows Loop
- Subdivision ComplexScotch Meadows
- Num Of Garage Spaces2
- Parking FeaturesAttached Garage
- Property AttachedNo
LISTING UPDATED:
- StatusActive
- MLS #CAR4239960
- Days on Site36
- HOA Fees$400 / year
- MLS TypeResidential
- Year Built2023
- CountryUnion
LISTING UPDATED:
- StatusActive
- MLS #CAR4239960
- Days on Site36
- HOA Fees$400 / year
- MLS TypeResidential
- Year Built2023
- CountryUnion
Building Information for 650 Scotch Meadows Loop
- StoriesTwo
- Year Built2023
- Lot Size0.0000 Acres
Payment Calculator
Term
Interest
Home Price
Down Payment
The Payment Calculator is for illustrative purposes only. Read More
Property Information for 650 Scotch Meadows Loop
Summary
Location and General Information
- Coordinates: 34.997981,-80.518285
School Information
- Elementary School: Unionville
- Middle School: Piedmont
- High School: Piedmont
Taxes and HOA Information
- Parcel Number: 09-143-167
- Tax Legal Description: #66 SCOTCH MEADOWS MAP 3 OPCQ699
Virtual Tour
Parking
- Open Parking: No
Interior and Exterior Features
Interior Features
- Cooling: Central Air
- Heating: Central
- Appliances: Dishwasher, Refrigerator, Washer/Dryer
- Flooring: Carpet, Vinyl
- Interior Features: Garden Tub, Walk-In Closet(s)
- Levels/Stories: Two
- Foundation: Slab
- Total Half Baths: 1
- Bathrooms Total Integer: 3
Exterior Features
- Construction Materials: Fiber Cement
- Pool Features: None
- Road Surface Type: Concrete
- Laundry Features: Upper Level
- Pool Private: No
Property
Utilities
- Sewer: Public Sewer
- Water Source: City
Property and Assessments
- Home Warranty: No
Green Features
Lot Information
- Above Grade Finished Area: 2771
Rental
Rent Information
- Land Lease: No
Public Records for 650 Scotch Meadows Loop
Home Facts
- Beds4
- Baths2
- Above Grade Finished2,771 SqFt
- StoriesTwo
- Lot Size0.0000 Acres
- StyleSingle Family Residence
- Year Built2023
- APN09-143-167
- CountyUnion


