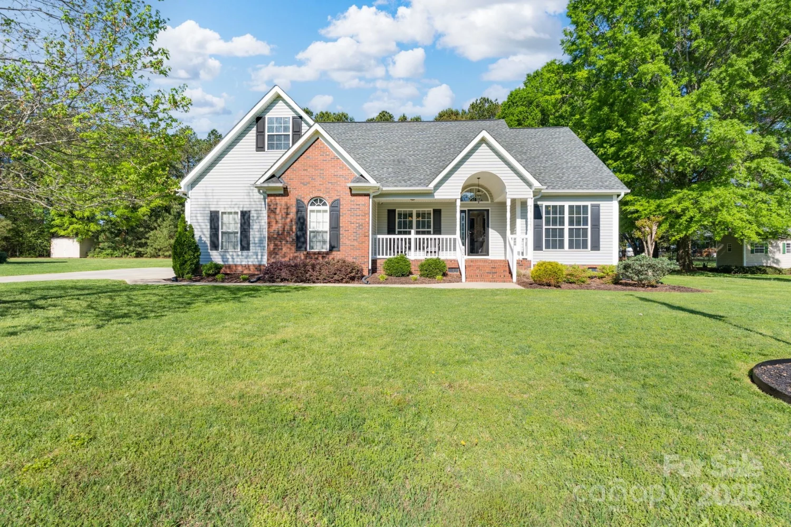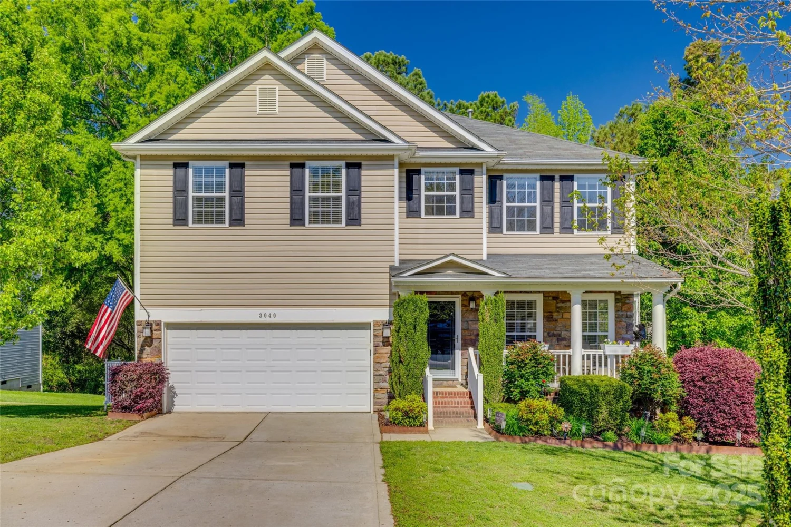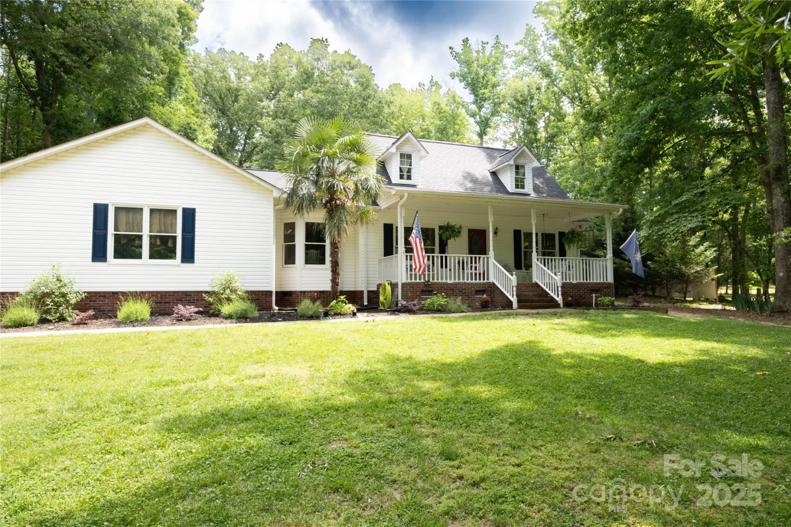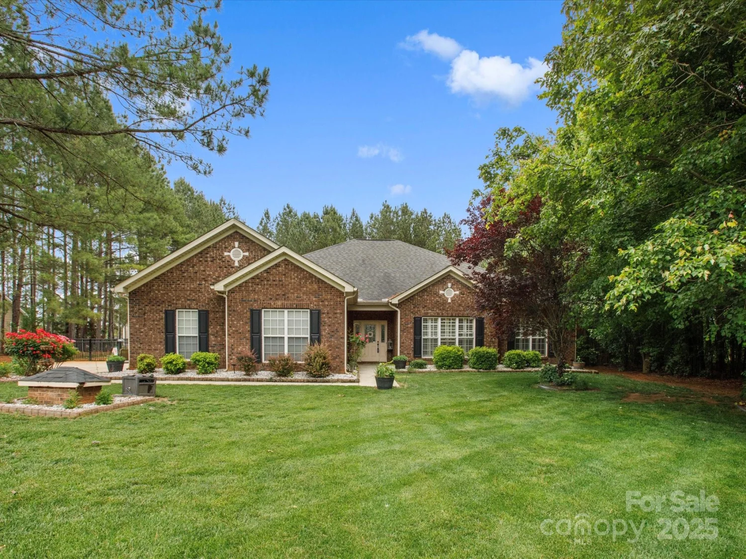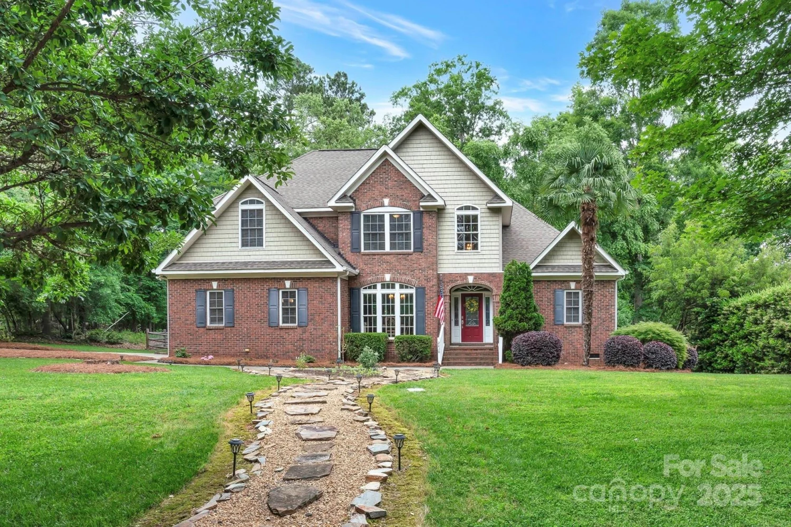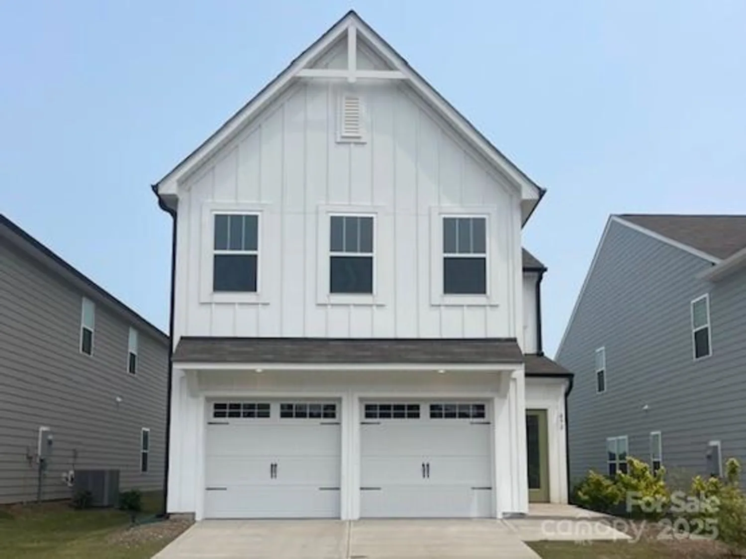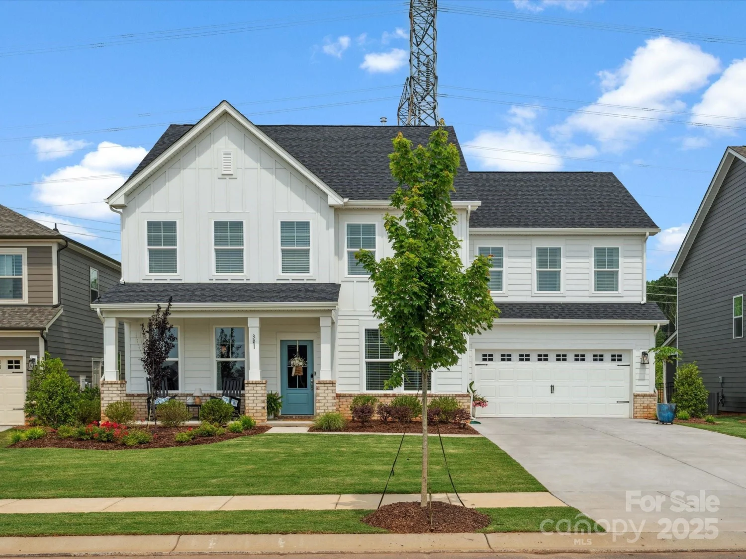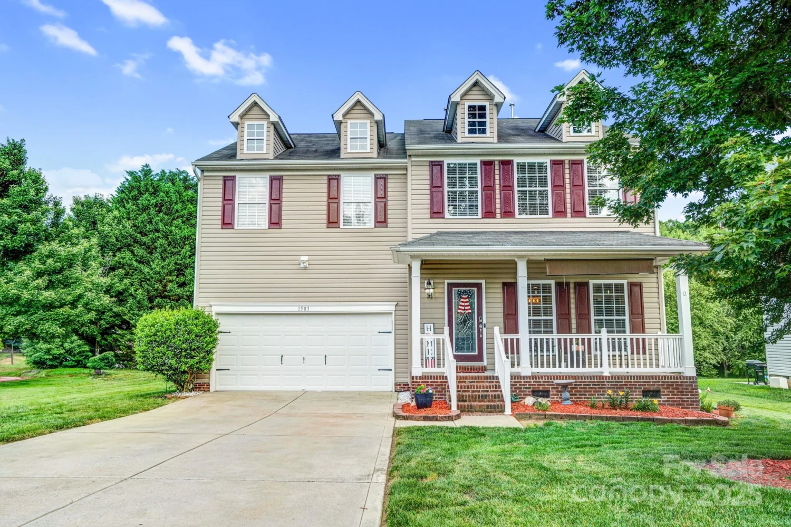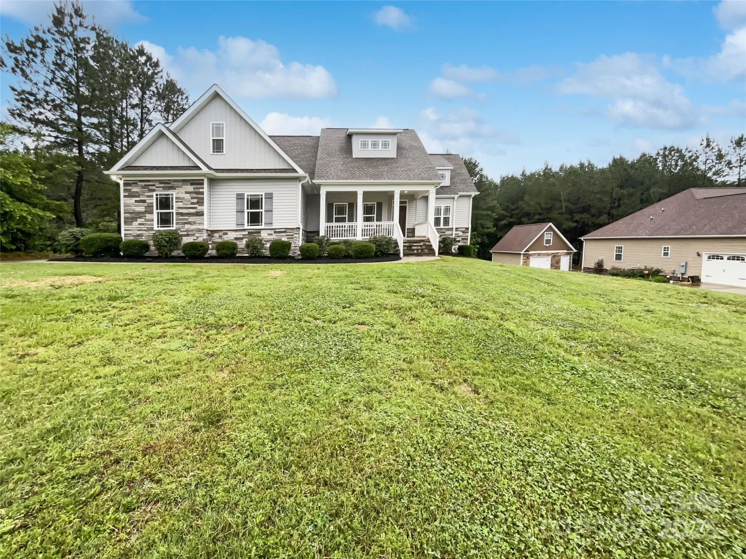1034 currituck wayYork, SC 29745
1034 currituck wayYork, SC 29745
Description
Located in the top rated Clover school district, This stunning home is packed with upgrades. The gourmet kitchen has a double oven, gas cooktop, and spacious island—perfect for entertaining. The open-concept first floor features an office with French doors, a guest suite with an en-suite bath, and seamless flow into the living and dining areas. Step outside to your backyard oasis, where a screened porch overlooks a custom paver patio, built-in outdoor fireplace, and gas grill—ideal for hosting or relaxing. The private wooded backdrop and fruit trees, including apple and peach, create a serene retreat.Upstairs, the primary suite offers a massive sitting area, while the secondary bedrooms provide generous space. The fifth bedroom/bonus room includes its own private bathroom, offering versatility for guests or recreation.Located in a sought-after neighborhood with amenities that include a community pool with lake views, club house, playground and leased boat slips.
Property Details for 1034 Currituck Way
- Subdivision ComplexHandsmill On Lake Wylie
- Num Of Garage Spaces2
- Parking FeaturesAttached Garage
- Property AttachedNo
LISTING UPDATED:
- StatusActive
- MLS #CAR4239993
- Days on Site68
- HOA Fees$298 / month
- MLS TypeResidential
- Year Built2015
- CountryYork
LISTING UPDATED:
- StatusActive
- MLS #CAR4239993
- Days on Site68
- HOA Fees$298 / month
- MLS TypeResidential
- Year Built2015
- CountryYork
Building Information for 1034 Currituck Way
- StoriesTwo
- Year Built2015
- Lot Size0.0000 Acres
Payment Calculator
Term
Interest
Home Price
Down Payment
The Payment Calculator is for illustrative purposes only. Read More
Property Information for 1034 Currituck Way
Summary
Location and General Information
- Community Features: Clubhouse, Fitness Center, Gated, Lake Access, Outdoor Pool, Playground, Recreation Area, Sidewalks, Walking Trails
- Coordinates: 35.069328,-81.088142
School Information
- Elementary School: Crowders Creek
- Middle School: Oakridge
- High School: Clover
Taxes and HOA Information
- Parcel Number: 555-00-00-197
- Tax Legal Description: LT 63 PH1 MP1 THE PINNACLE AT HANDSMILL
Virtual Tour
Parking
- Open Parking: No
Interior and Exterior Features
Interior Features
- Cooling: Central Air
- Heating: Central
- Appliances: Dishwasher, Double Oven, Gas Cooktop
- Fireplace Features: Family Room, Gas
- Flooring: Carpet, Hardwood
- Interior Features: Attic Stairs Pulldown
- Levels/Stories: Two
- Foundation: Crawl Space
- Total Half Baths: 1
- Bathrooms Total Integer: 5
Exterior Features
- Construction Materials: Hardboard Siding
- Patio And Porch Features: Covered, Front Porch, Patio, Porch, Rear Porch, Screened
- Pool Features: None
- Road Surface Type: Asphalt, Paved
- Laundry Features: Laundry Room
- Pool Private: No
Property
Utilities
- Sewer: Public Sewer
- Utilities: Cable Available, Natural Gas
- Water Source: City
Property and Assessments
- Home Warranty: No
Green Features
Lot Information
- Above Grade Finished Area: 3467
Rental
Rent Information
- Land Lease: No
Public Records for 1034 Currituck Way
Home Facts
- Beds5
- Baths4
- Above Grade Finished3,467 SqFt
- StoriesTwo
- Lot Size0.0000 Acres
- StyleSingle Family Residence
- Year Built2015
- APN555-00-00-197
- CountyYork


