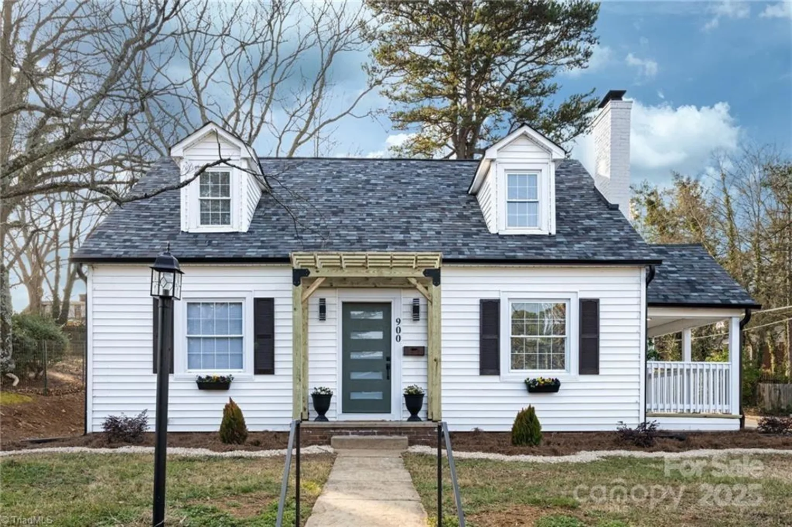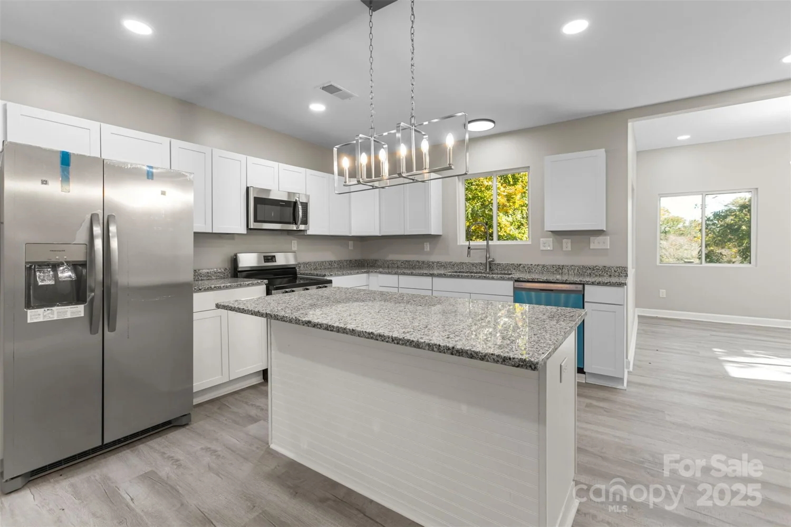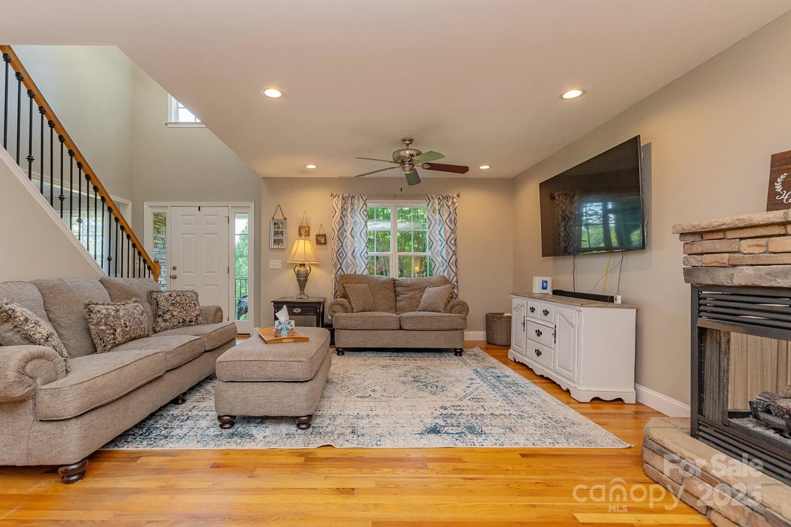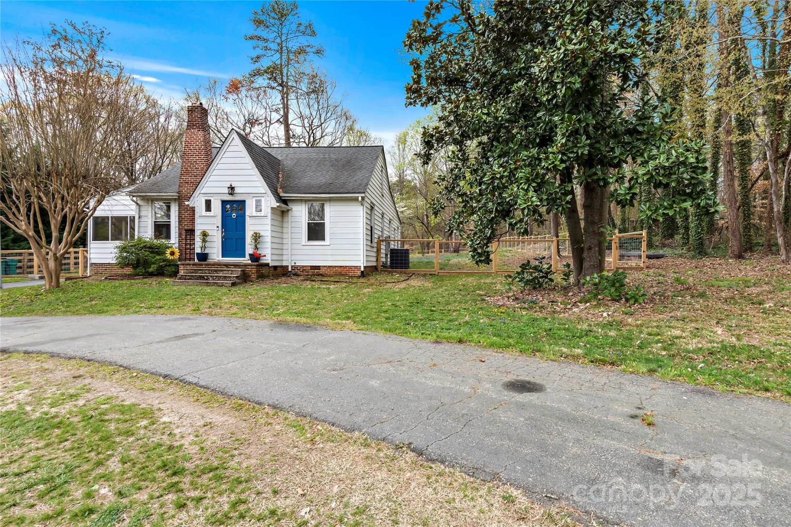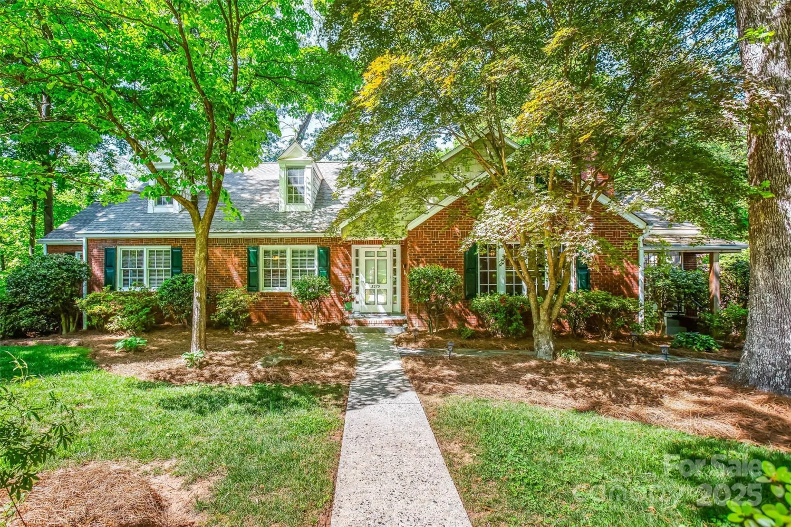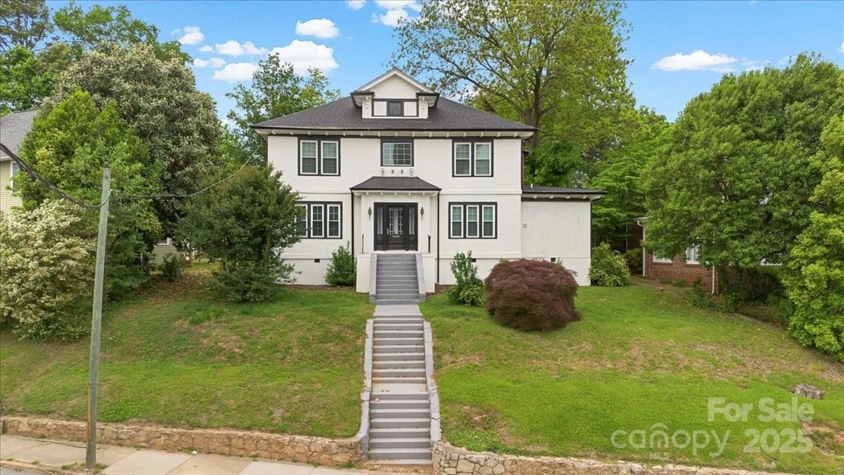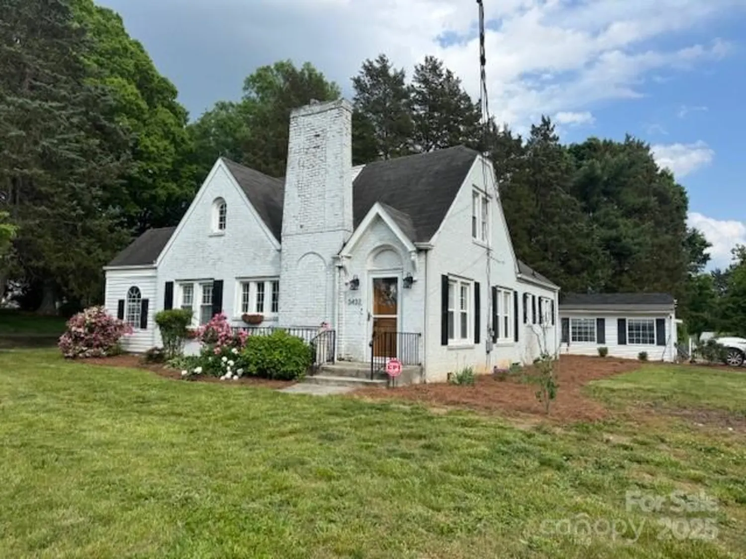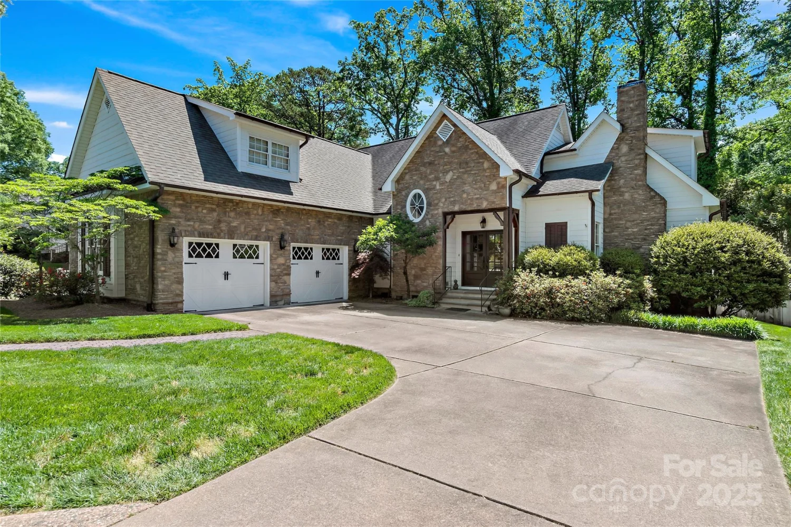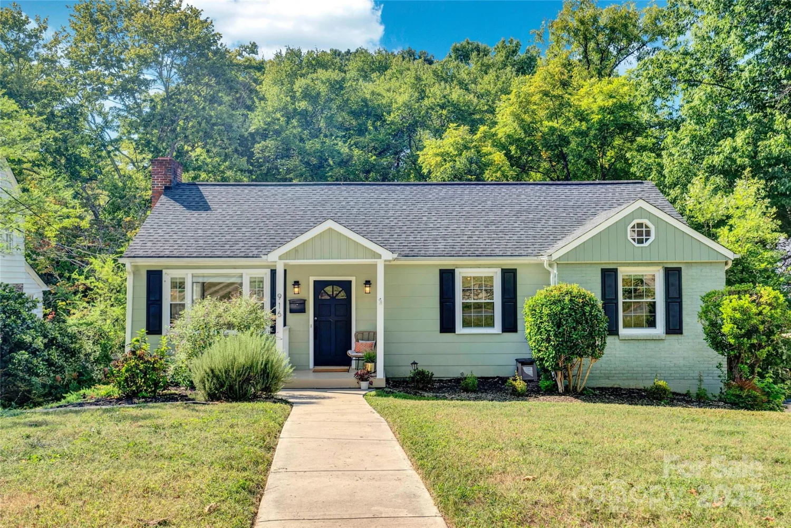2350 parkway driveWinston Salem, NC 27103
2350 parkway driveWinston Salem, NC 27103
Description
OPEN HOUSE SUNDAY 1:00-3:00. Don't miss this tastefully remodeled Ardmore gem that has all the charm you want while offering the peace of mind that all the updgrades and updates have been done for you (windows, plumbing, electrical, roof, heatpump, paint and fixtures) Hardwood floors throughout, recessed lighting, streamlined kitchen with new cabinets, countertops and SS appliances. Well thought out large main level primary suite with a rare walk in closet. Large foyer perfect for drop zone. Laundry and powder room located on main level. Upstairs office (shoe closet?!?) and 3 oversized bedrooms upstsairs with classic penny tile. Fenced yard and storage building. MINUTES to both hospitals, Thruway, Trader Joe's, Publix and convenient to Salem Parkway/I-40/421 access.
Property Details for 2350 Parkway Drive
- Subdivision ComplexArdmore
- Parking FeaturesDriveway, On Street
- Property AttachedNo
LISTING UPDATED:
- StatusActive
- MLS #CAR4240020
- Days on Site123
- MLS TypeResidential
- Year Built1957
- CountryForsyth
LISTING UPDATED:
- StatusActive
- MLS #CAR4240020
- Days on Site123
- MLS TypeResidential
- Year Built1957
- CountryForsyth
Building Information for 2350 Parkway Drive
- StoriesTwo
- Year Built1957
- Lot Size0.0000 Acres
Payment Calculator
Term
Interest
Home Price
Down Payment
The Payment Calculator is for illustrative purposes only. Read More
Property Information for 2350 Parkway Drive
Summary
Location and General Information
- Directions: I77N, exit #13A / I85 N, exit #87 / US 52 N, exit #107B / I40 W, exit #193C / Silas Creek Parkway, right Miller Street. Left Westover Rd. Left on Ainsworth St. Turn left on Parkway Dr. Home will be on the right.
- Coordinates: 36.082363,-80.278404
School Information
- Elementary School: Unspecified
- Middle School: Unspecified
- High School: Unspecified
Taxes and HOA Information
- Parcel Number: 6825-21-2340
- Tax Legal Description: Lot 203 Parcel: 6825-21-2340
Virtual Tour
Parking
- Open Parking: No
Interior and Exterior Features
Interior Features
- Cooling: Electric, Heat Pump
- Heating: Electric, Heat Pump
- Appliances: Dishwasher, Electric Cooktop, Electric Oven, Microwave
- Flooring: Wood
- Levels/Stories: Two
- Foundation: Crawl Space
- Total Half Baths: 1
- Bathrooms Total Integer: 3
Exterior Features
- Construction Materials: Aluminum, Brick Partial
- Fencing: Back Yard, Fenced, Front Yard, Partial
- Patio And Porch Features: Patio
- Pool Features: None
- Road Surface Type: Concrete, Paved
- Laundry Features: Laundry Room, Main Level
- Pool Private: No
- Other Structures: Outbuilding
Property
Utilities
- Sewer: Public Sewer
- Utilities: Cable Available, Electricity Connected
- Water Source: Public
Property and Assessments
- Home Warranty: No
Green Features
Lot Information
- Above Grade Finished Area: 1813
- Lot Features: Level, Sloped
Rental
Rent Information
- Land Lease: No
Public Records for 2350 Parkway Drive
Home Facts
- Beds4
- Baths2
- Above Grade Finished1,813 SqFt
- StoriesTwo
- Lot Size0.0000 Acres
- StyleSingle Family Residence
- Year Built1957
- APN6825-21-2340
- CountyForsyth
- ZoningRS9


