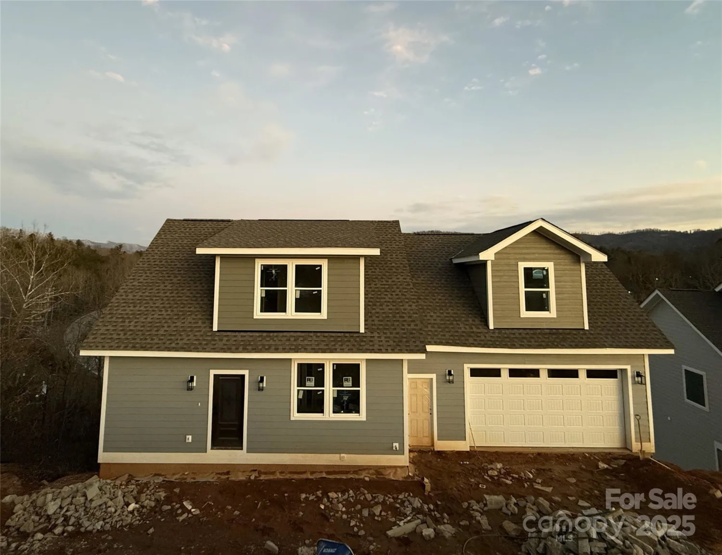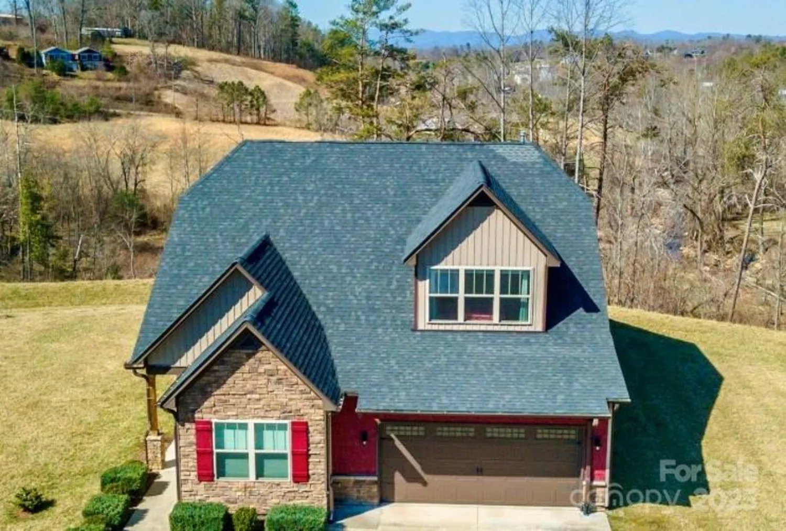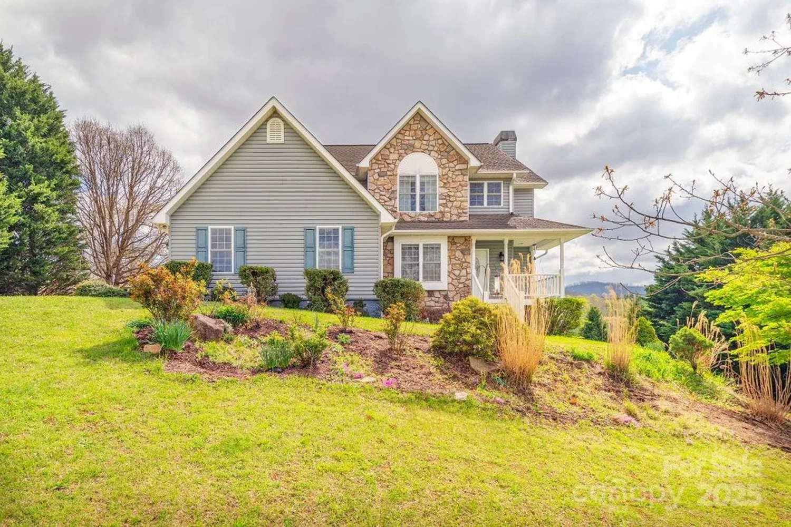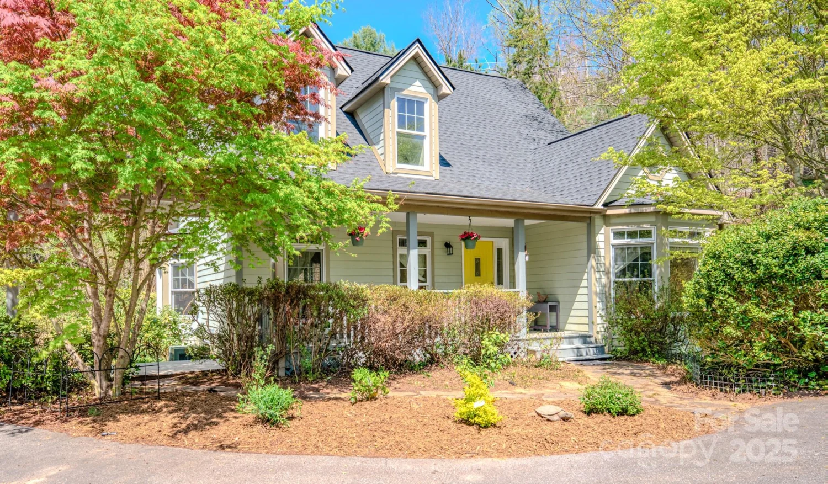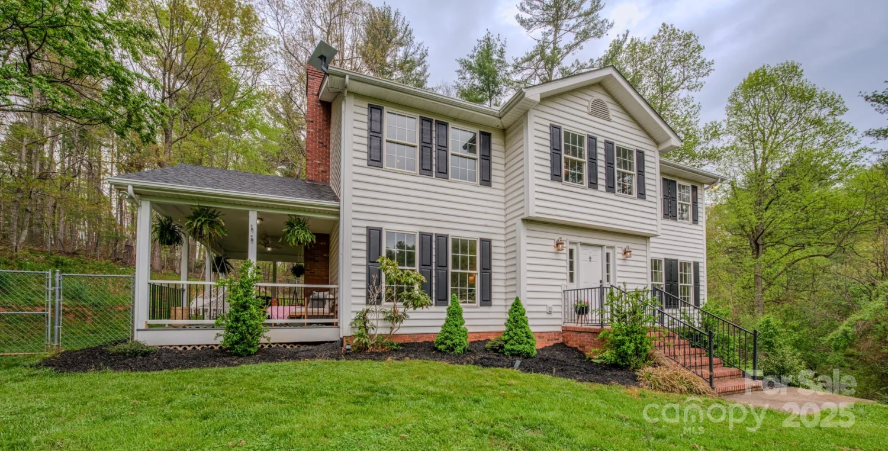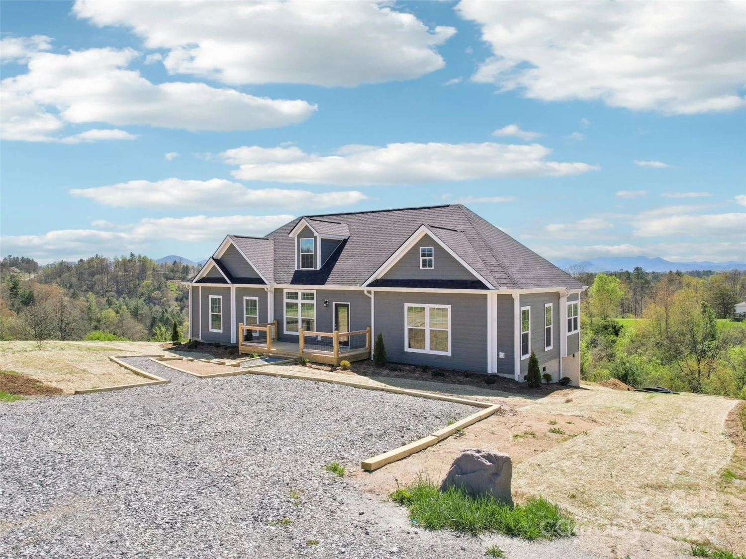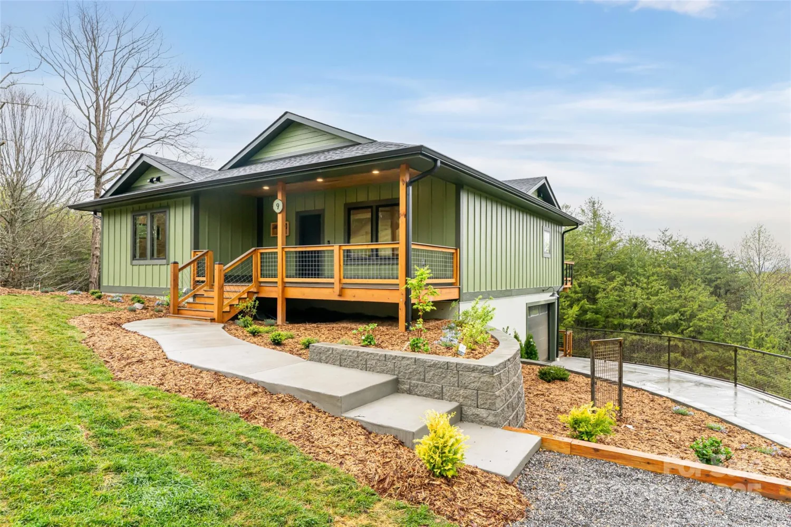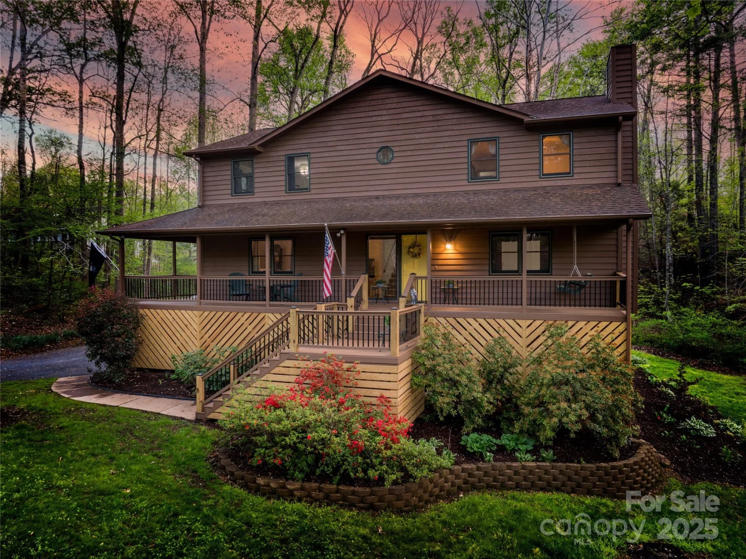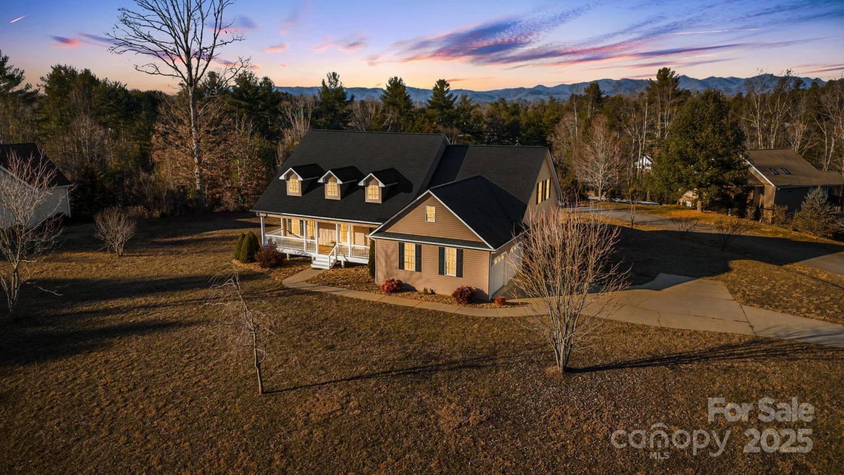73 cherry ridge laneWeaverville, NC 28787
73 cherry ridge laneWeaverville, NC 28787
Description
Welcome to this stunning custom home built by 2020 Builder of the Year, Sineath Construction, offering a perfect blend of comfort, style, and functionality. The main living areas feature beautiful hardwood floors and spacious bedrooms, including a master suite with an ensuite bathroom and large walk-in closet for added privacy and convenience. In addition to a bonus room on the main, there's a fantastic unfinished area upstairs just waiting for your personal touch. Whether it's transformed into a home office, media room, or gym, the possibilities are endless! The private, secluded backyard provides an ideal retreat, offering peace and tranquility with plenty of room for outdoor activities, gardening, or simply relaxing. Equipped with hard-wired Ethernet, connectivity is seamless throughout, making it perfect for remote work or entertainment. This home combines craftsmanship, thoughtful design, and future potential. Don’t miss your chance to own this exceptional property!
Property Details for 73 Cherry Ridge Lane
- Subdivision ComplexCherry Ridge
- Num Of Garage Spaces2
- Parking FeaturesAttached Garage
- Property AttachedNo
LISTING UPDATED:
- StatusClosed
- MLS #CAR4240175
- Days on Site3
- HOA Fees$500 / year
- MLS TypeResidential
- Year Built2013
- CountryBuncombe
LISTING UPDATED:
- StatusClosed
- MLS #CAR4240175
- Days on Site3
- HOA Fees$500 / year
- MLS TypeResidential
- Year Built2013
- CountryBuncombe
Building Information for 73 Cherry Ridge Lane
- StoriesTwo
- Year Built2013
- Lot Size0.0000 Acres
Payment Calculator
Term
Interest
Home Price
Down Payment
The Payment Calculator is for illustrative purposes only. Read More
Property Information for 73 Cherry Ridge Lane
Summary
Location and General Information
- Directions: From Jupiter road, take McLean Rd. to Cherry Ridge Lane on right after about a mile. Home is at the end of the cul de sac. My sign is next to the mailbox to the left of the driveway that leads up to the house, with directionals on Jupiter and Cherry Ridge Lane.
- Coordinates: 35.747189,-82.563662
School Information
- Elementary School: North Buncombe
- Middle School: North Buncombe
- High School: North Buncombe
Taxes and HOA Information
- Parcel Number: 974425788700000
- Tax Legal Description: Deed Date: 10/18/2011 Deed: 4921-0917 Subdiv: CHERRY RIDGE SUBDIVISION Block: Lot: 8 Section: Plat: 0141-0138
Virtual Tour
Parking
- Open Parking: No
Interior and Exterior Features
Interior Features
- Cooling: Ceiling Fan(s), Central Air
- Heating: Central
- Appliances: Convection Microwave, Convection Oven, Dishwasher, Disposal, Gas Range, Refrigerator with Ice Maker, Wall Oven, Washer/Dryer
- Fireplace Features: Family Room, Propane
- Flooring: Tile, Wood
- Levels/Stories: Two
- Other Equipment: Fuel Tank(s), Generator
- Foundation: Slab
- Total Half Baths: 1
- Bathrooms Total Integer: 3
Exterior Features
- Accessibility Features: Ramp(s)-Main Level
- Construction Materials: Hardboard Siding, Stone Veneer
- Patio And Porch Features: Covered, Deck, Patio, Rear Porch, Screened
- Pool Features: None
- Road Surface Type: Concrete, Paved
- Roof Type: Shingle
- Security Features: Smoke Detector(s)
- Laundry Features: Laundry Room, Main Level, Sink
- Pool Private: No
Property
Utilities
- Sewer: Septic Installed
- Utilities: Cable Available, Propane
- Water Source: Well
Property and Assessments
- Home Warranty: No
Green Features
Lot Information
- Above Grade Finished Area: 3863
- Lot Features: Cleared, Cul-De-Sac, Level, Private
Rental
Rent Information
- Land Lease: No
Public Records for 73 Cherry Ridge Lane
Home Facts
- Beds3
- Baths2
- Above Grade Finished3,863 SqFt
- StoriesTwo
- Lot Size0.0000 Acres
- StyleSingle Family Residence
- Year Built2013
- APN974425788700000
- CountyBuncombe


